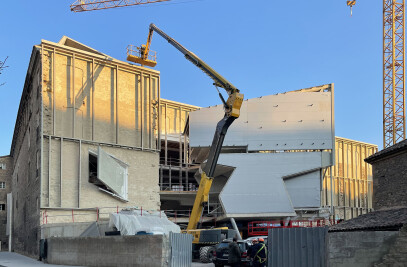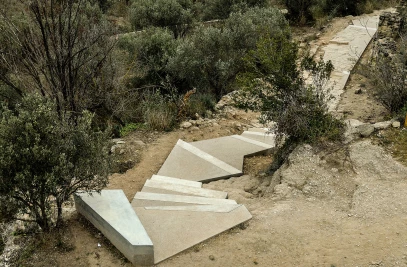The project of Valldaura Square and Camp d’Urgell Street develops a part of the general ordering planned for the renovation of public space of the west area of the Manresa’s historical centre. As a preliminary step, it was drawn a general layout of the public spaces of this portion of the historical centre. The renewal of the urbanization wants to move forward the conversion of the historical centre in a priority space for pedestrians by some acting criteria that assure, at the same time, a singular, unitary and specific image to the public space of ancient city centre.

The ordering proposal of the west area of the historical centre fixed the general trace geometry like the typology of materials that should be used. The geometry and the criteria about materials want to give continuity and intertwine the different squares of the sector by the extension, with changeable geometries, of a pavement with grey-black concrete pieces. The unitary nature of the pavement that assures, likewise, limiting the fan material to two more: flaming grey granite and continuous pavement of armoured concrete whit granite (an up-to-date version of a historical pavement of the city, used on the 20’s and 30’s of the 20th Century). With the proposal of general ordering we pretend to project the public space of the historical centre, no street after street or square after square, but by wide sectors as a continuous landscape. With this, we try to reinforce even more the unity of the ensemble of the public space of the historical centre as a unique space differentiated inside the city.
The specific ordering of the project‘s field is based on the definition of two strips of pavement made up by grey-black pieces on Camp d’Urgell Street that, once they arrive to Valldaura Square, get wider defining two dark carpets at two sides of the square. These surfaces gather the conjunct of furniture and woodland elements suggested in the new ordering of the square. The rest of the square is free from elements to allow, in a comfortable way, the passing of multiple routes on foot that cross the site. The grey-black pavement, in the woodland and furniture zone, presents different densities of open joints for the grass growing.

The carpet of grey-black pavement at the south side of the square defines the seating site. On this space two big cross-benches are placed between the woodland and the sticks. The ensemble of elements wants to define a dense space, gathered, under the trees from where enjoying the views towards the people’s transit of the rest of the square. The benches, made with two big metallic crosses, adopt a shape and dimensions that avoid the domestic space to give character to the square, to the adequate scale. The benches disposition, and the backs disposition in part of the crosses, want to offer different ways of sitting and relation between people. The central space of the square -crossing point of the pedestrian routes- is occupied, at night, by a blue spot.

Team:
Architects: David Closes, Núria Bayó i Molina
Civil Engineer: Oriol Puig i Martí
Draftsmen: Jordi Padró i Sanllehí, Jordi Orozco i Vall
Draftswoman: Maria Vilaseca Borràs
Industrial Engineer: Manel Ribera i Crusafont
Agronomist: Xavier Candela i Campos
Photographer: José Hevia

Materials used:
Pavement: Granite Stone
Pavement: Concrete Pieces, Vulcano, Breinco
Lighting: Corten Steel Columns, Ful, Escofet
Urban furniture: Corten Steel and Wood




































