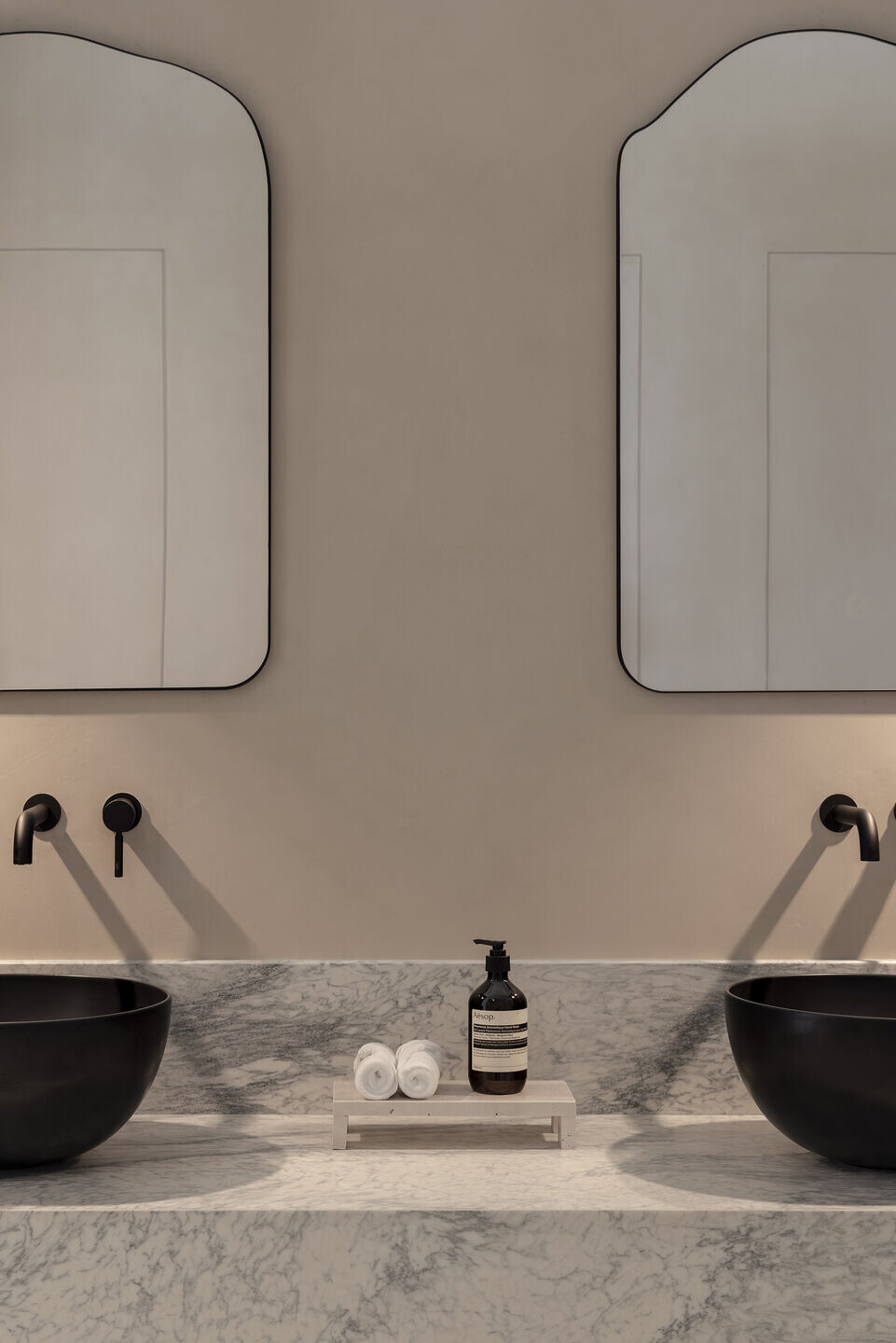Studio Shizen was tasked with developing an interior design renovation concept for a 500 square meter indoor pool and a 300 square meter indoor gym. This renovation project forms a vital component of a luxurious high-end villa nestled within an exclusive residential enclave along an esteemed road.
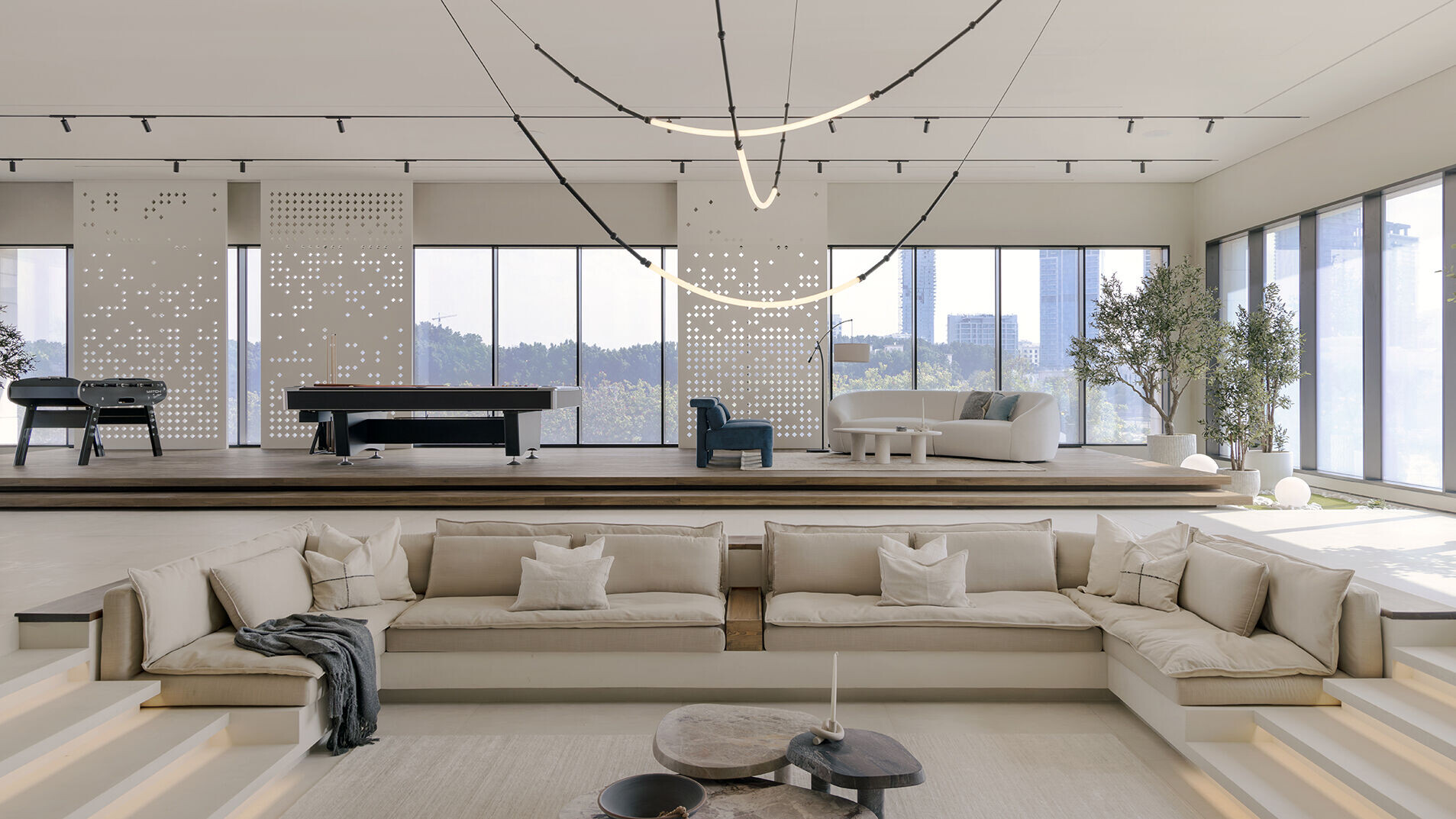
Previously, the pool area primarily catered to the recreational needs of the family's younger members and their companions. However, as time passed, the area fell into disuse. Issues such as excessive humidity led to the formation of mold on floors, ceilings, and windows, rendering the space uncomfortable and unwelcoming.
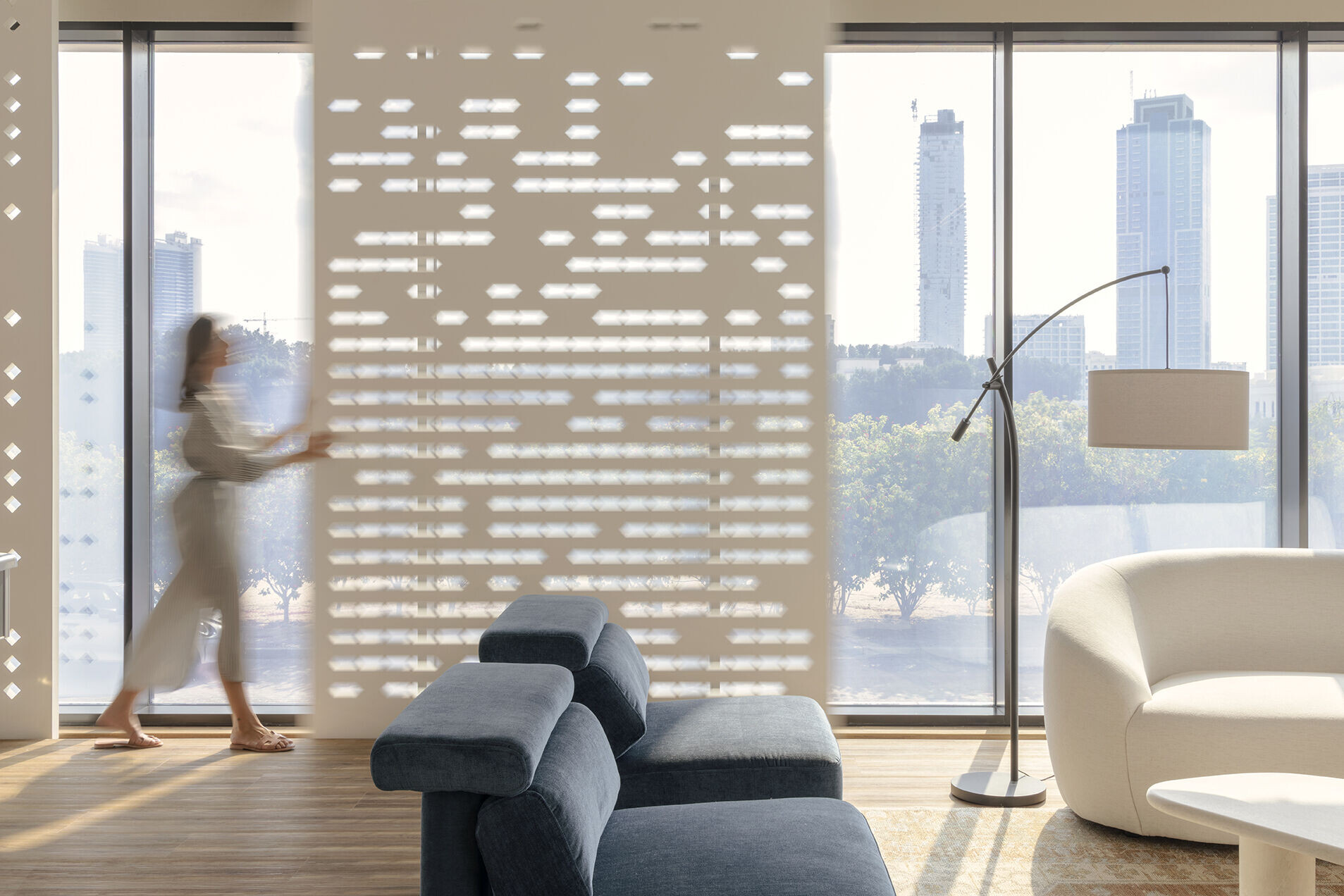
The client's vision for this space was to reinvent it into an entertainment hub for both family and friends. Furthermore, as an avid cyclist and athlete, the client sought to transform the gym into a personal sanctuary where he could indulge in his passion for exercise and share quality time with friends, both training and socializing. Key objectives included the strategic zoning of training areas for cardio and weight exercises, as well as the incorporation of dedicated seating areas to facilitate social interaction among friends and family.
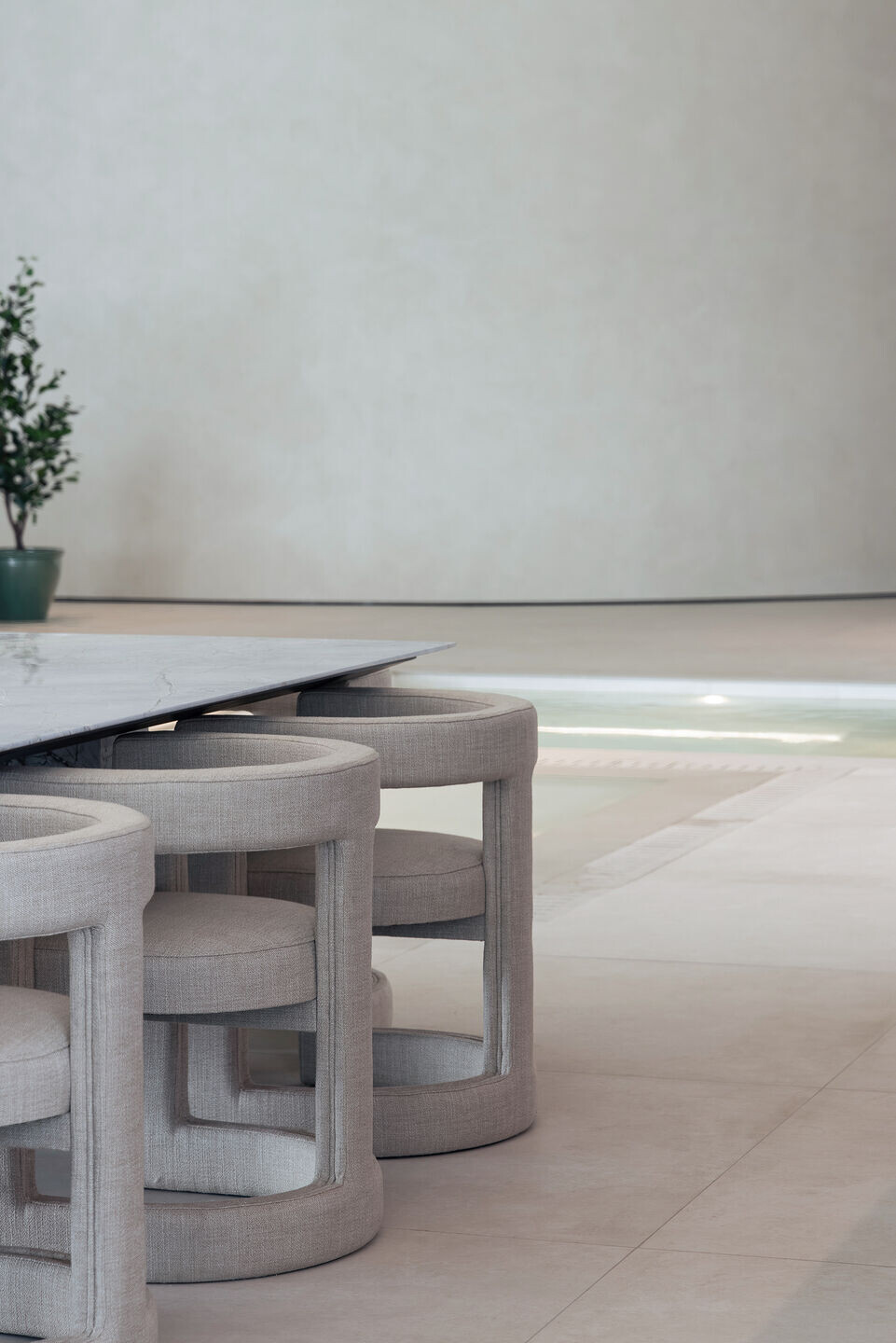
My vision embraced a comprehensive redesign, reimagining the expansive space to feature a scaled-down swimming pool, a sunken majlis, a kitchenette complete with a cozy coffee counter, a dining area, a sleek bar, and even a billiards table, all harmonized by tranquil Zen gardens.

To infuse the space with a sense of order and visual heirarchy, I introduced distinct zones delineated by steps, seamlessly separating the multifunctional areas. With meticulous care, we stripped the space down to its bare essentials, dismantling the old and breathing new life into the space.

Out went the old, in came the new: high-quality full-height smart glass replaced the tired windows, ensuring privacy without sacrificing natural light. Retractable panels were designed to enhance the effect of sunlight, creating an ambience that is as dynamic as the game! sunlight filters through the space, infusing it with warmth and vitality once more.
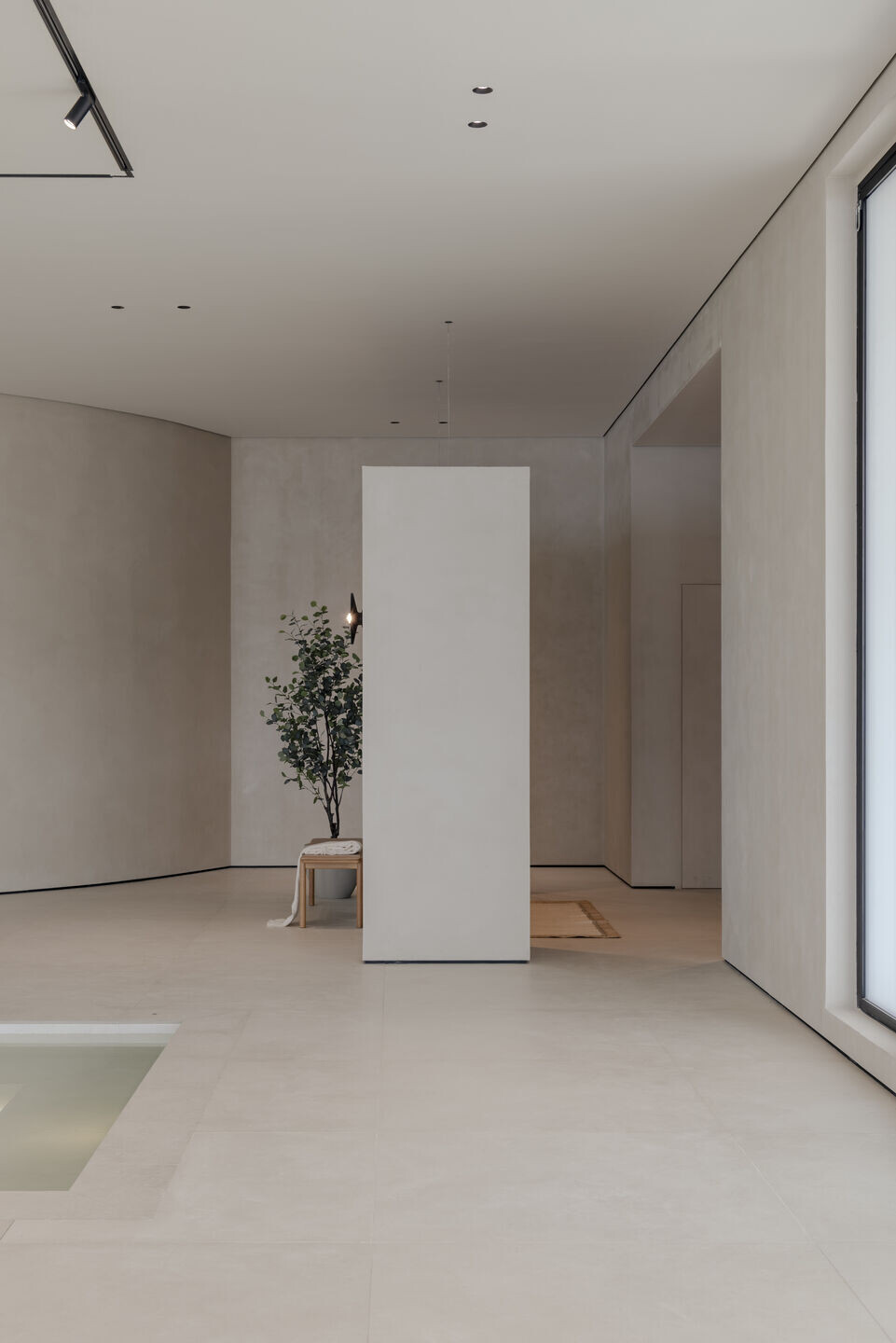
In crafting the ambiance of the space, my aim was to evoke a Zen sensibility—creating an environment that exudes serenity, warmth, and comfort. Drawing upon a palette of soothing beiges and off-whites, with accents of bold black for a touch of masculinity, I tailored the design to suit the client's preference for a more male-centric space.
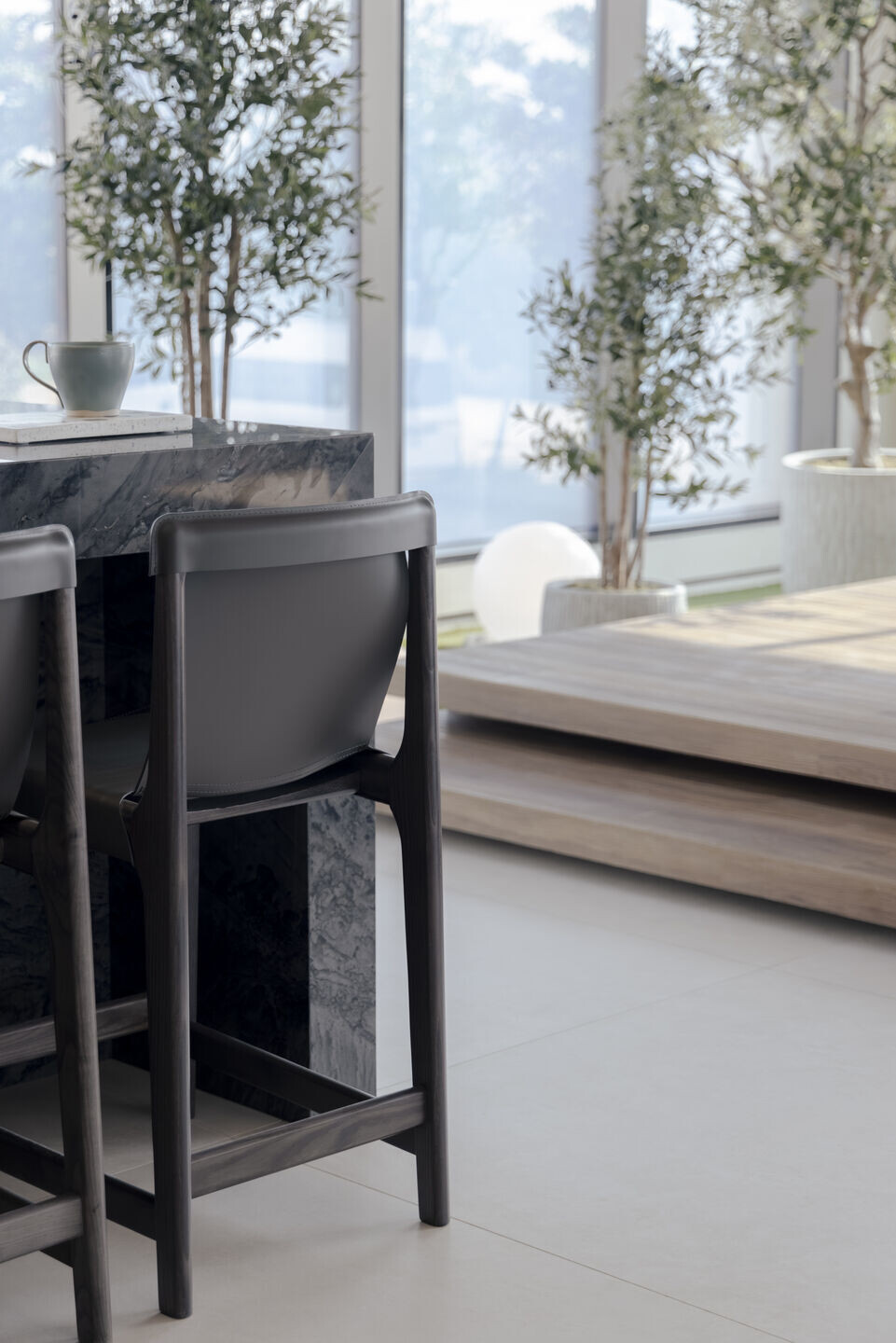
Introducing striking hues of blue and black in the form of natural marble, I employed these statement materials for slabs and countertops, adding depth and character to the design. Microcement finishes adorned the walls, ceilings, and the floor of the majlis, imbuing the space with cozy texture and inviting appeal.
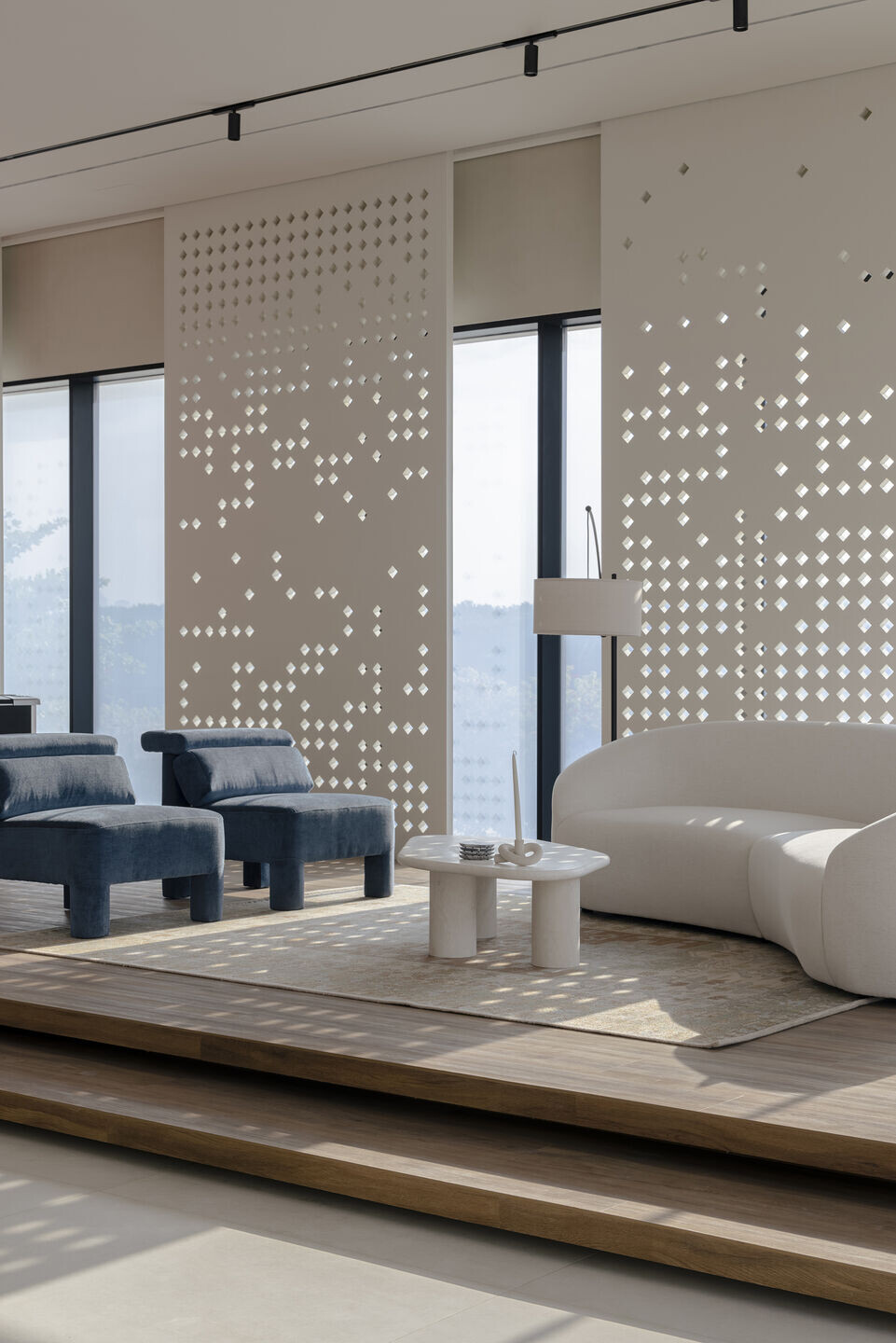
Flanking the entertainment zone, Zen gardens were strategically incorporated to foster a sense of tranquility, while warm-toned wood flooring served as a visual cue, delineating different functional areas. Thoughtfully positioned plants further enhanced the connection to nature, infusing the entire space with an open, airy feel.
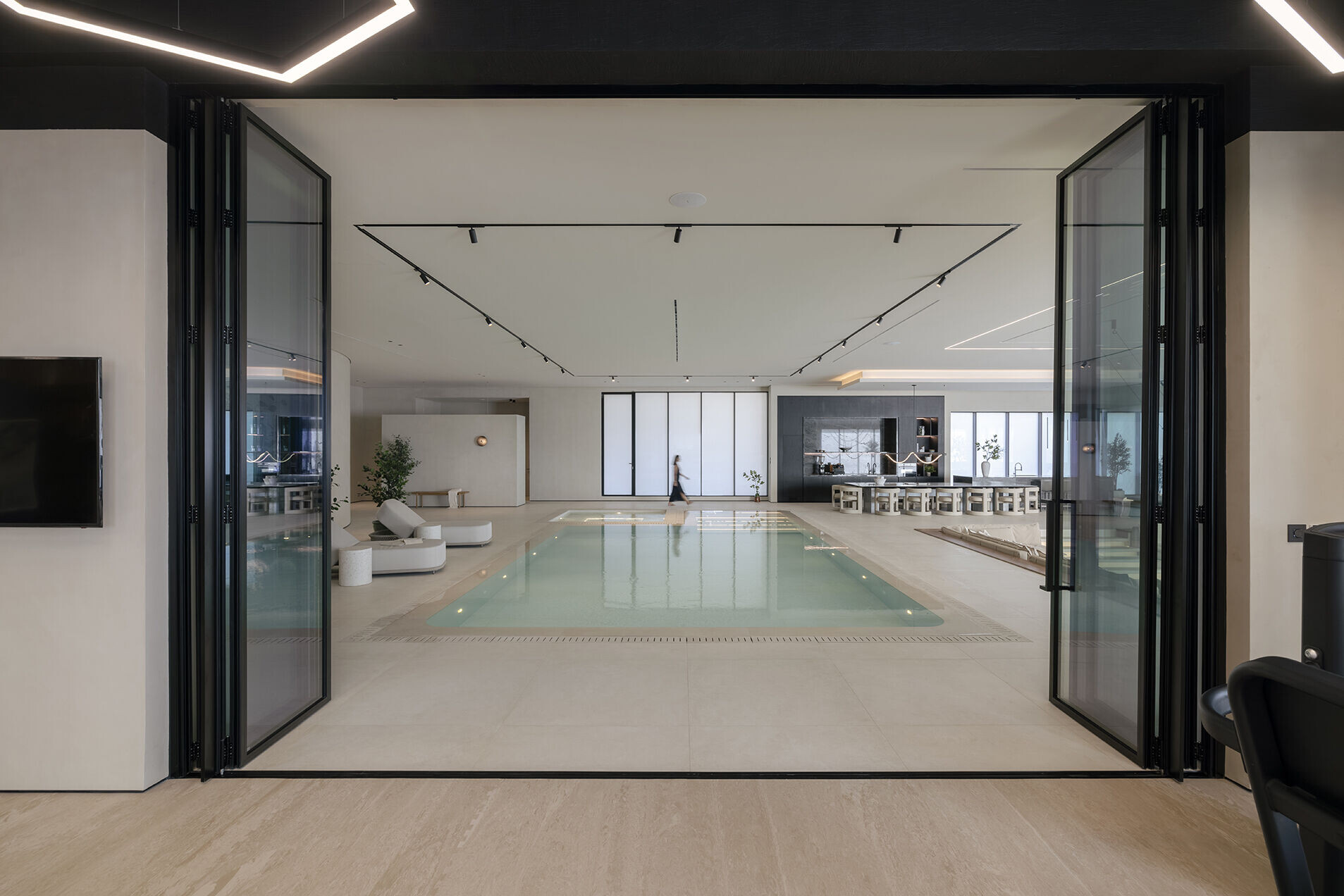
For the lighting scheme, simplicity and warmth were key. Recessed track lights and spotlights provided ambient illumination, maintaining the intimate residential vibe. Meanwhile, modern minimalist pendant lights were carefully placed to highlight and define specific areas such as the majlis and kitchen, adding both functionality and style.
In selecting furniture, fixtures, and equipment (FF&E), I curated a collection that echoed the minimalist mood of the project, with careful attention to color, shape, and texture. Each element was chosen to harmonize seamlessly with the overall design, ensuring a cohesive and inviting atmosphere throughout the space.
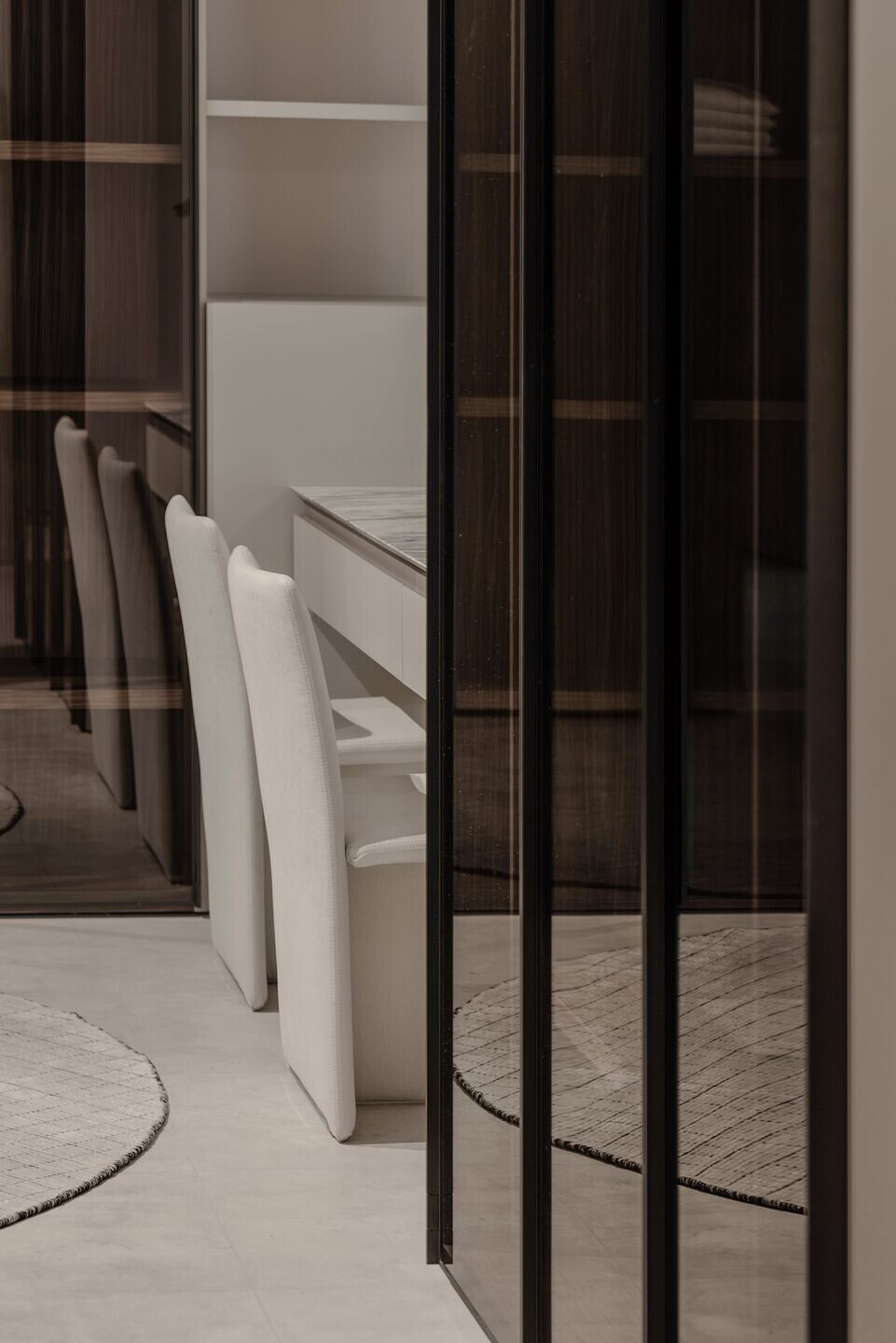
The current shower areas lacked both character and practicality. The redesigned layout incorporates a walk-in closet, two bathrooms, and two shower/changing spaces. To maintain an open and seamless connection to the pool without hindering sightlines, I created a freestanding vanity wall, effectively dividing the pool and shower areas.Concealed doors, finished in micro-cement, seamlessly blend with the surrounding walls, forming a cohesive architectural masterpiece. The use of black ironmongery adds a striking contrast to the neutral tones, enhancing the overall aesthetic.
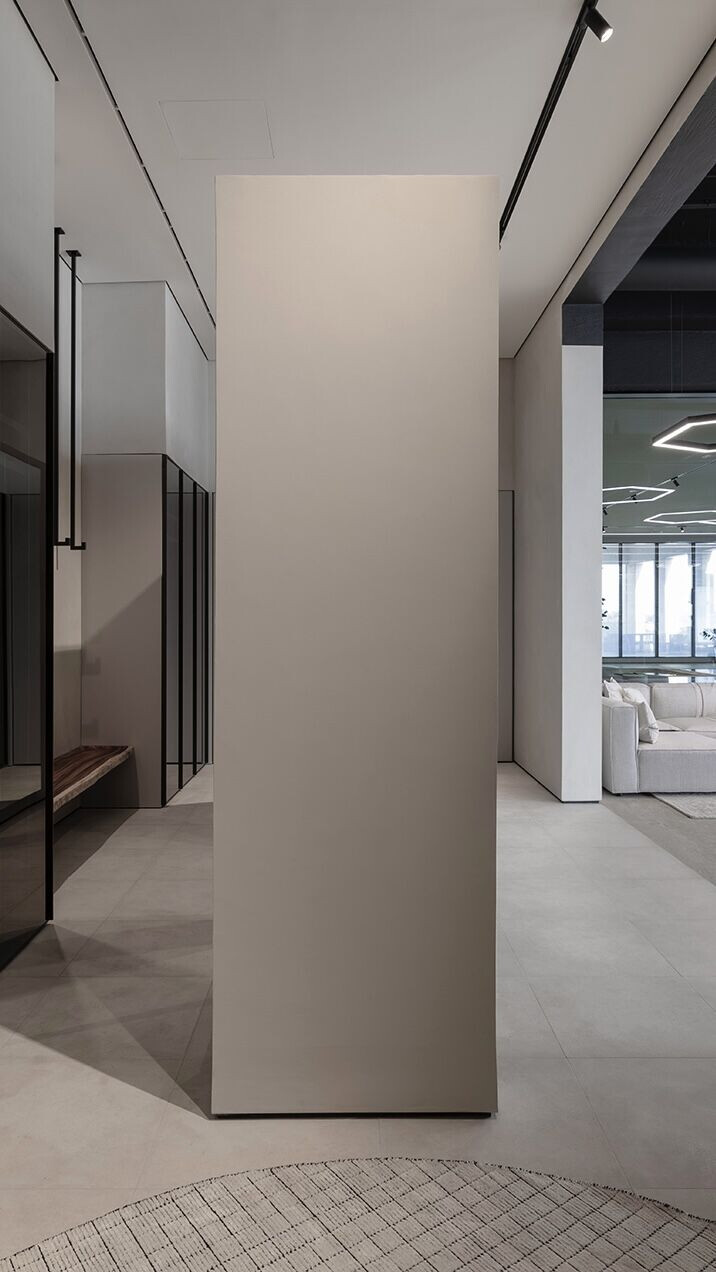
The freestanding vanity showcases natural blue-toned marble, featuring an over-counter washbasin seemingly floating on the marble slab. Minimalist mirrors, proportionately scaled, to reflect the textural micro-cement finishes on the wall.
I avoided overcrowding the spaces with furniture to appreciate the architectural qualities of the space and the sculptural aesthetics of the walls.

The client and their friends predominantly utilized the gym space. The client had three primary requests: to establish distinct workout zones for cardio and weights, and to craft a social area where friends could unwind and socialize during workouts.
The ceiling is converted into an open exposed ceiling, painted black, that enhanced vertical space, light, and gave the entire space a more energetic feel.
The walls are covered with microcement from our primary material board, it helped maintain a cozy feeling, given its a home gym. A full floor to ceiling mirrors are installed here to maximize space and light.
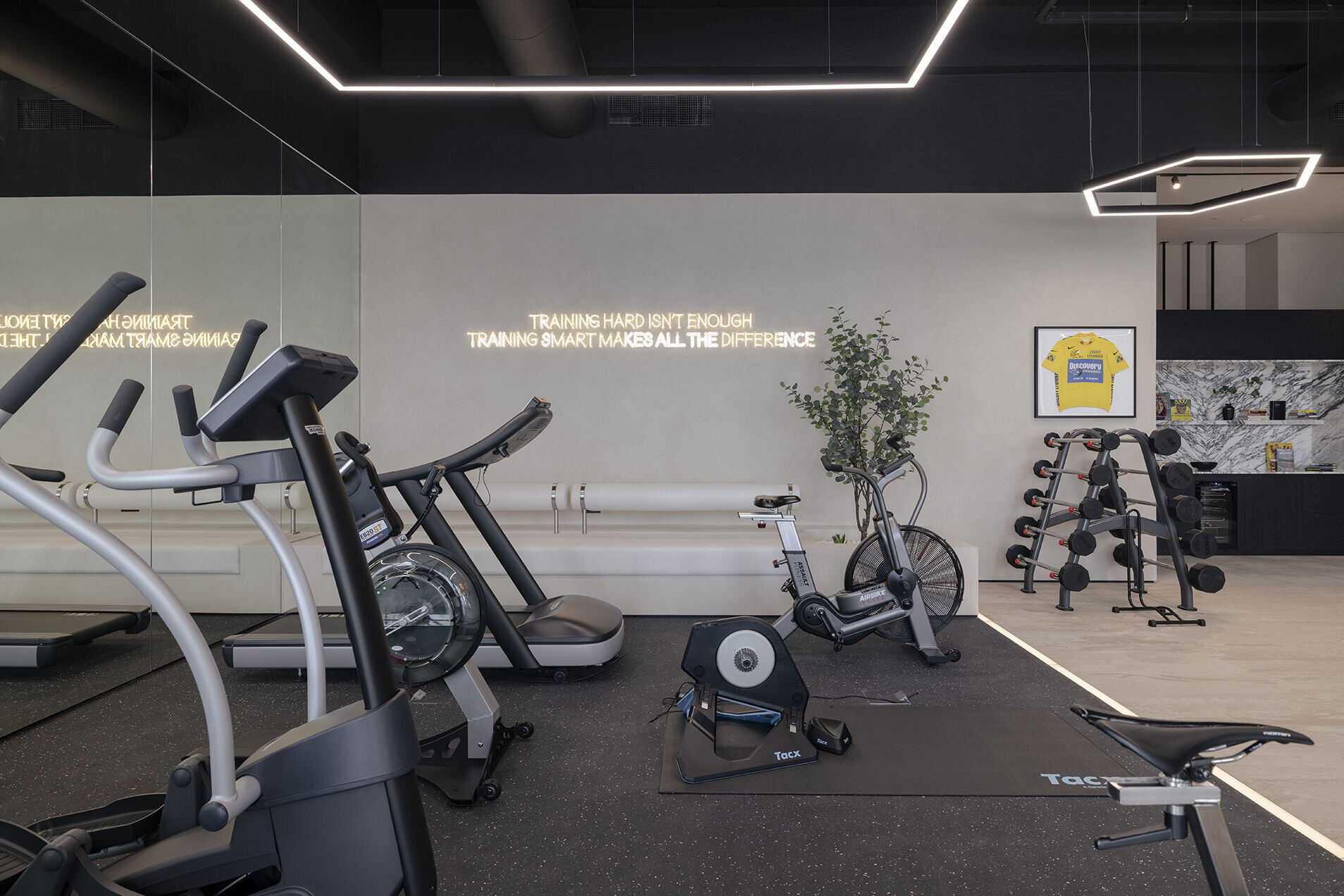
A cozy and comfortable social corner sits right in the perfect spot, overlooking the entire gym, with a backdrop of family photos. The material palette and furniture selection falls under the same mood as the rest of the project, neutral and natural tones and textures.
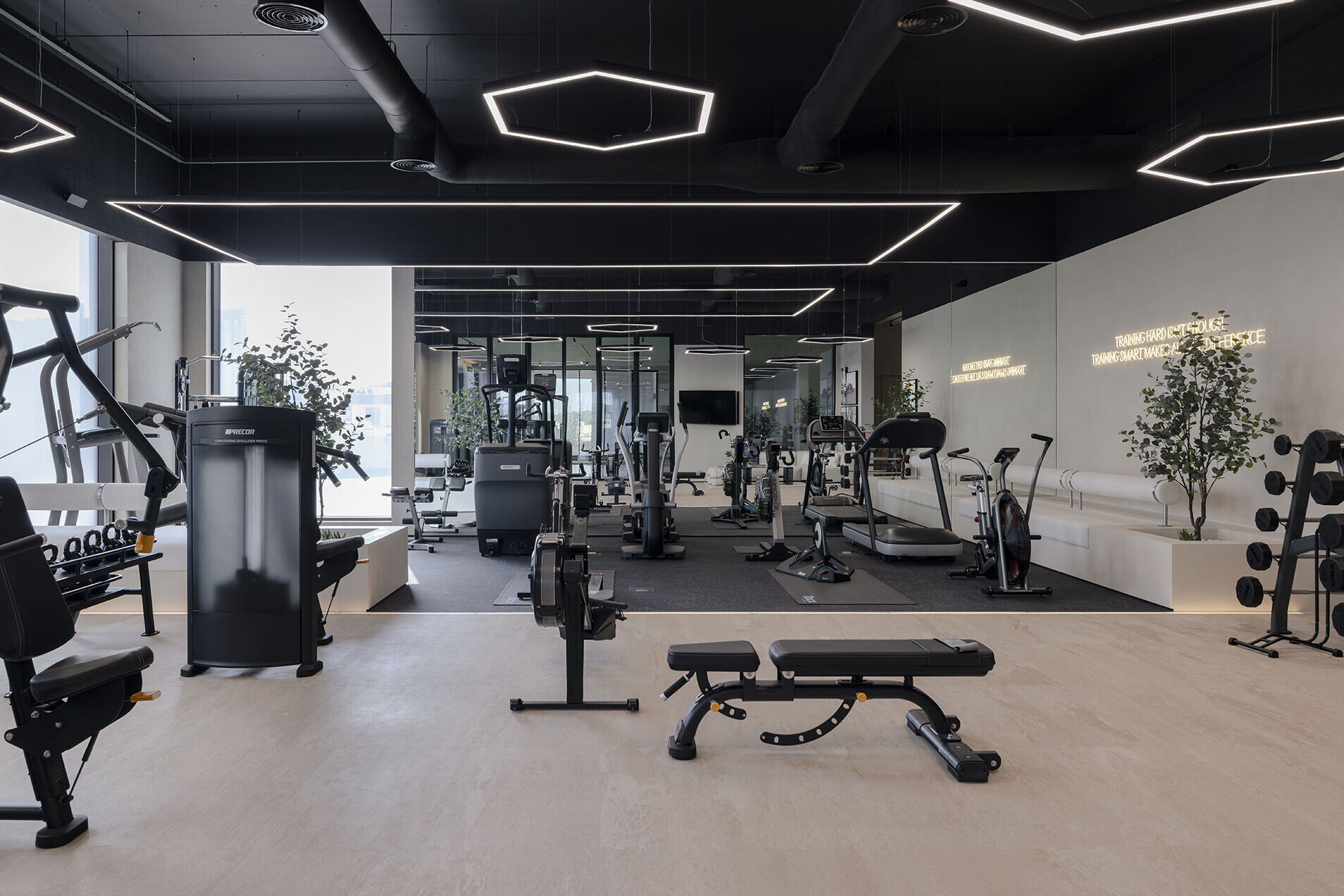
The updated design features a standalone refreshment bar with a striking Arabescato marble niche, serving as a distinctive divider between the expansive gym area and the concealed walk-in closet behind it. The closets form a U-shaped layout, incorporating both solid and transparent elements to discreetly store MEP, boxes and gym equipment, while providing dedicated space for personal items. This layout guides you to a prominent wash basin and a shower area exclusively designed for gym visitors

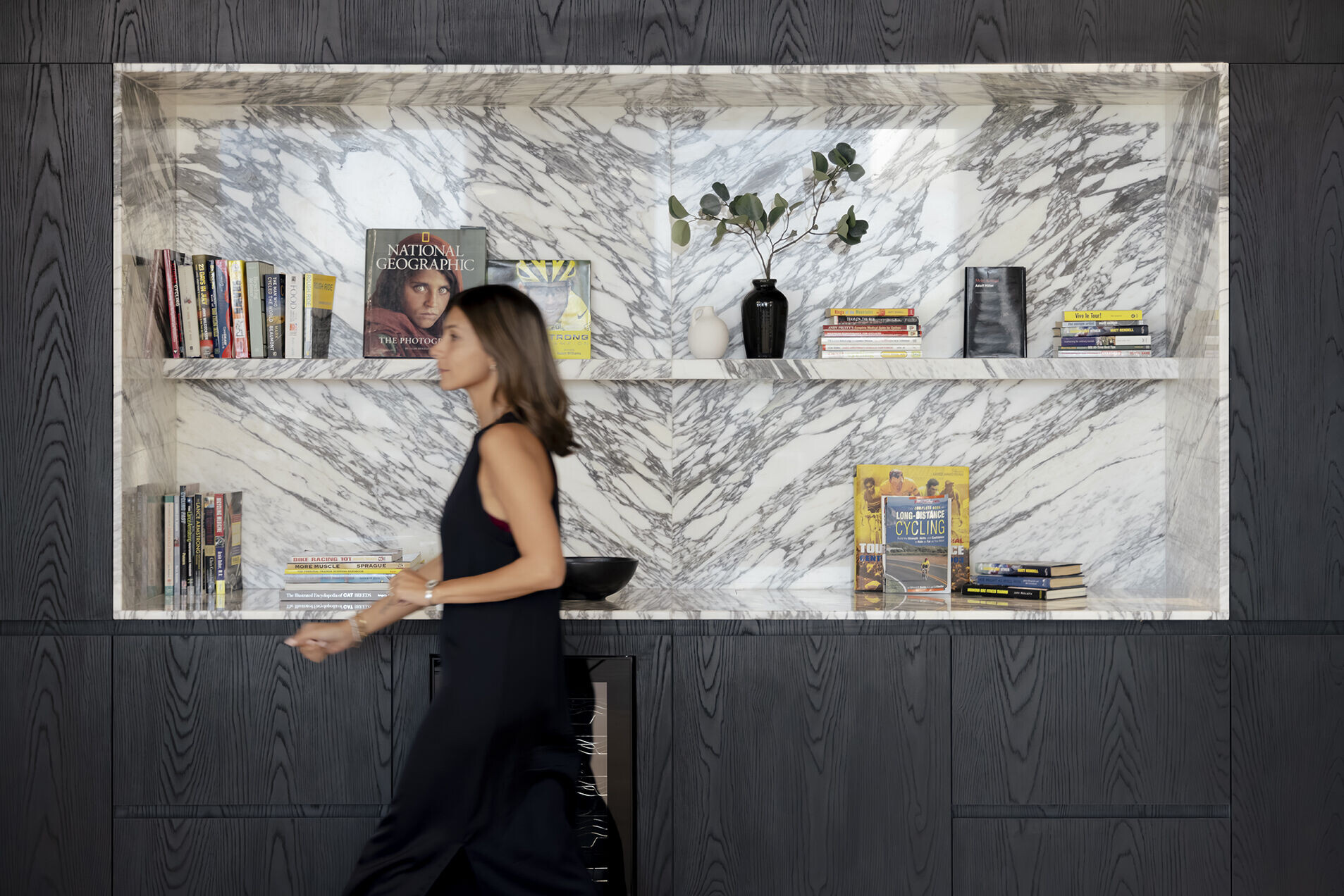
The integration of the walk-in closet, minibar, and gym is smoothly interconnected, with a subtle yet seamless design that conceals what lies behind, while remaining easily accessible and seamlessly transitioning between zones.
