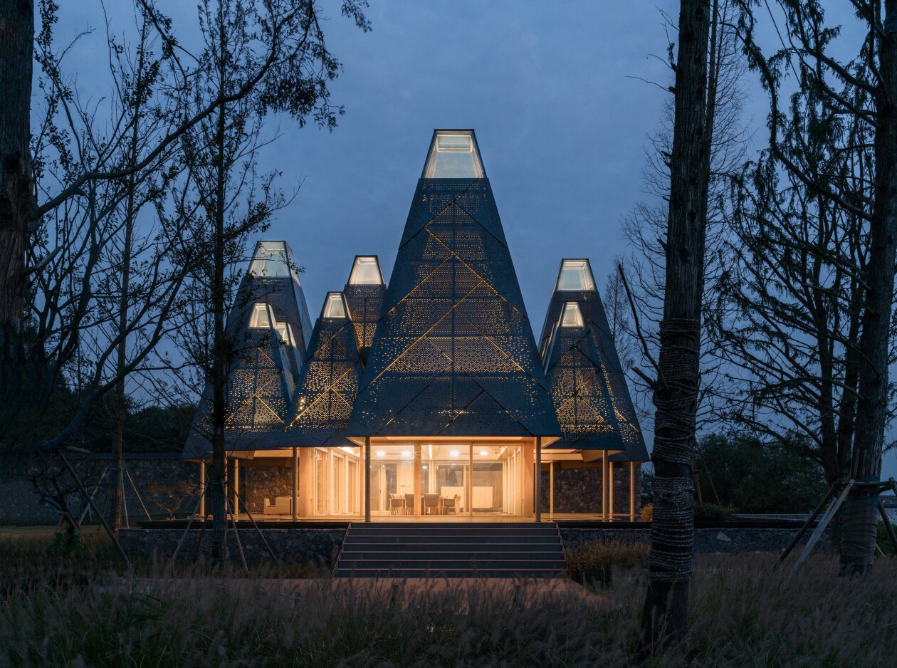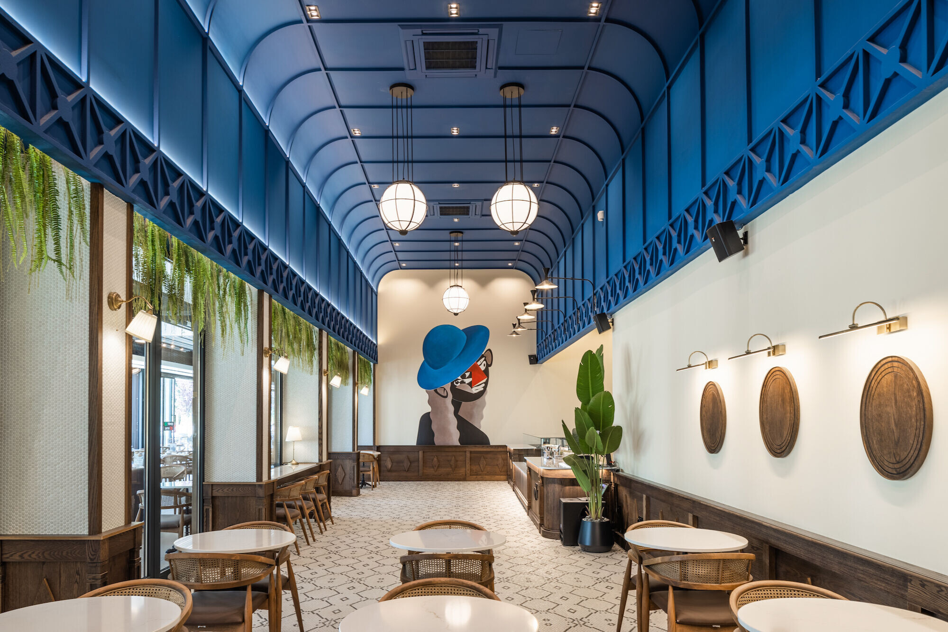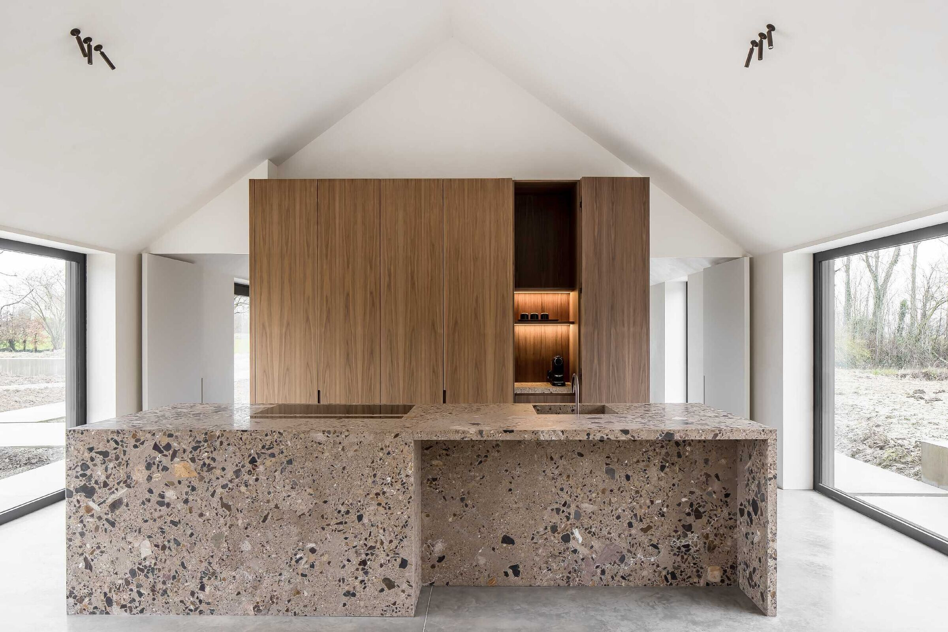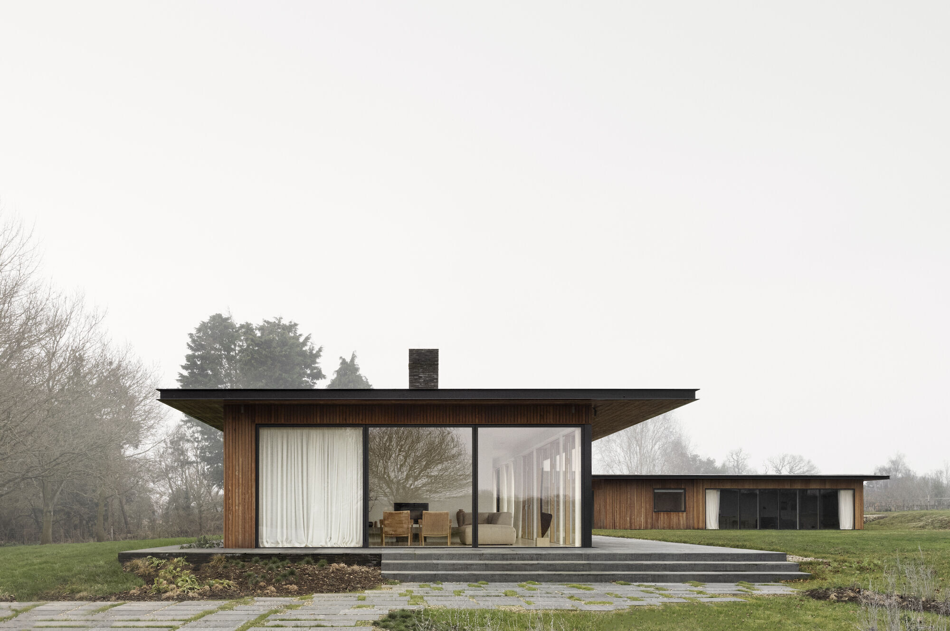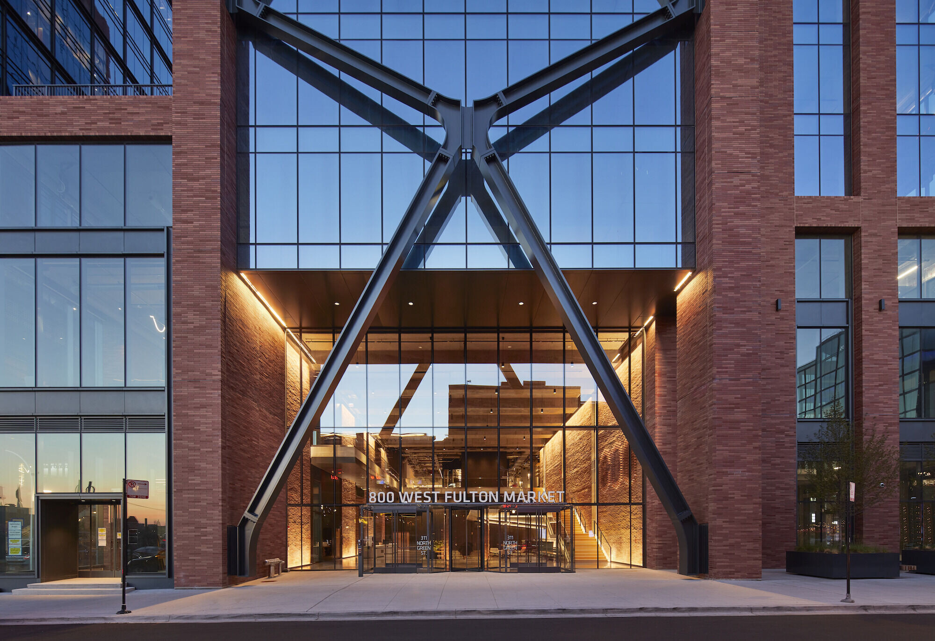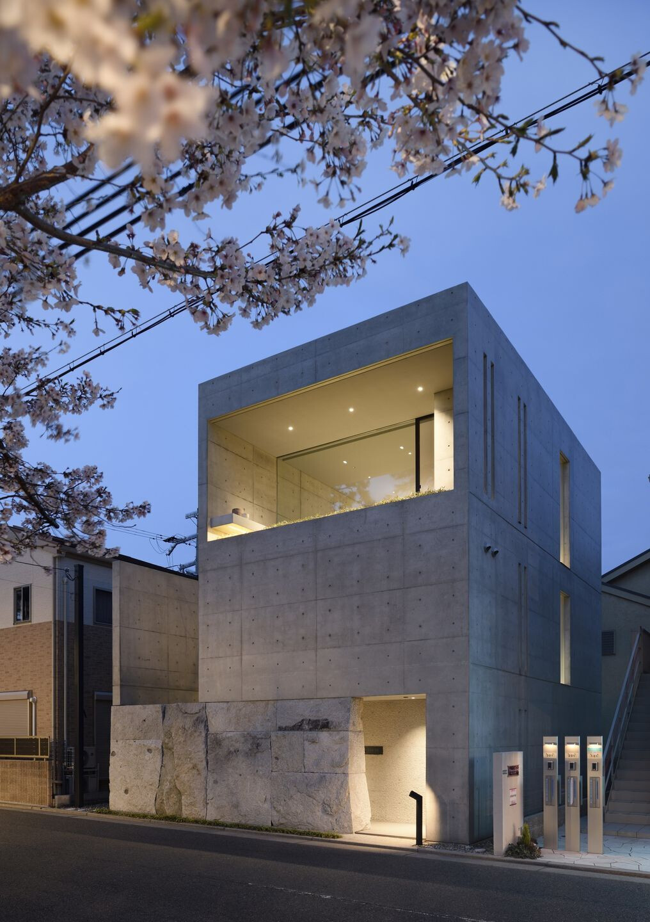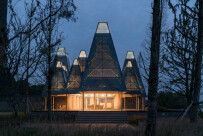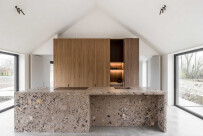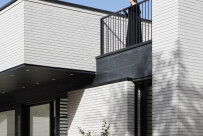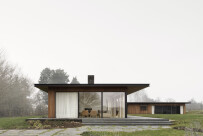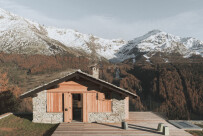We continue our end-of-the-year review with the top Instagram posts...
Well-designed interior spaces are one of the many reasons for the ongoing popularity of patisseries. In line with this, the Matisse Patisserie in Podujeva provides comfort, relaxation, and useability alongside light, music, and a nostalgic atmosphere that celebrates the energy and simplicity of Matisse’s work.
2. New Headquarters of Moróro Outdoor Concepts by Minus Interior Architects
In Krombeke, a village in the Belgian province of West Flanders, Minus interior architects built the interior of the new home base of the Belgian outdoor brand Moróro. The headquarters of the design label consist of two buildings with stylish barn allures that are oriented perpendicular to each other and surrounded by nature, perfectly reconcile the DNA of both companies.
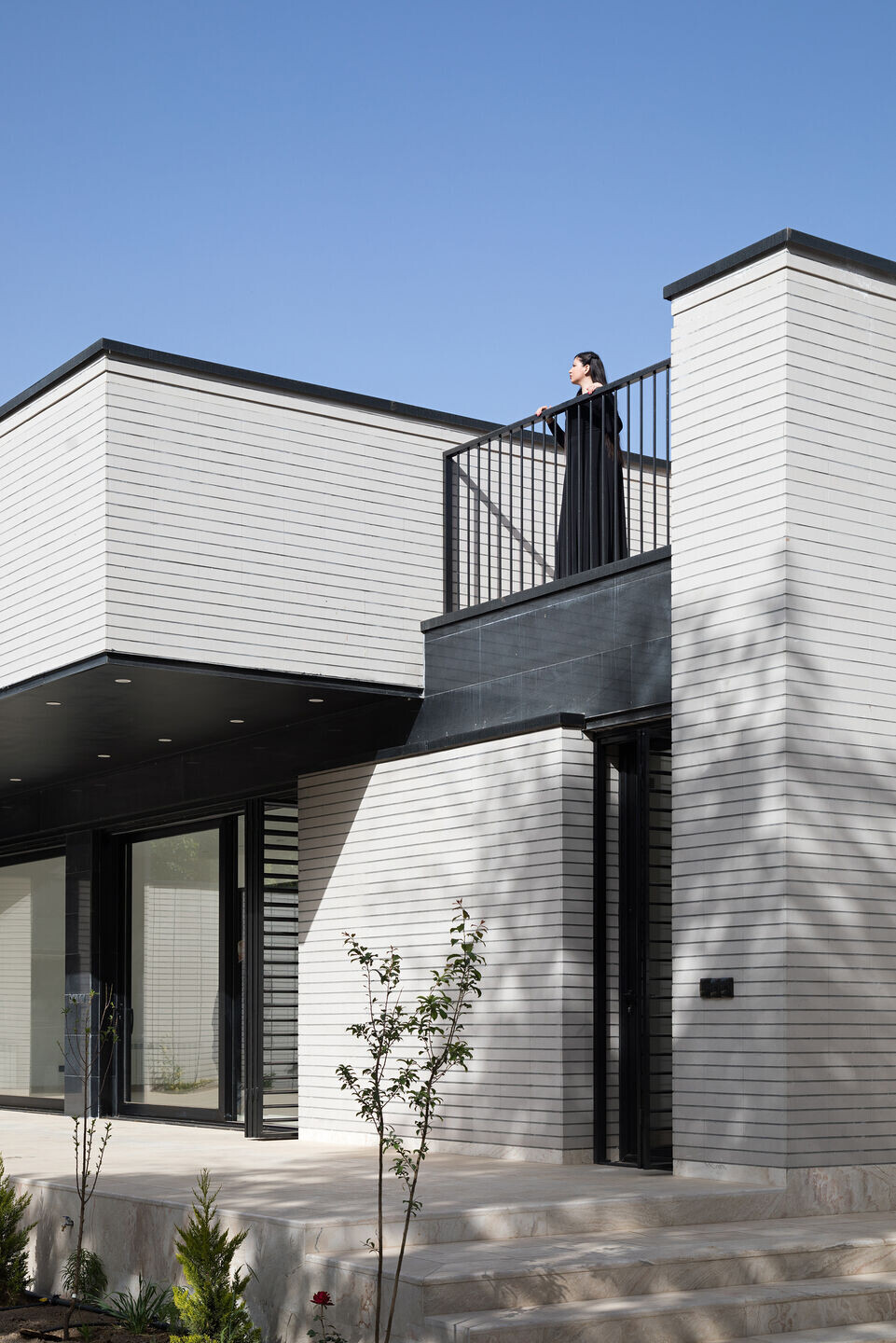
3. De Villa by RJ ARCHITECTS
Located in Qom city, De Villa, designed by Rj Architects, seeks refuge in nature and establishes a clear relationship with the environment. The name of the house derives from the abbreviation De, meaning withdrawing from city life and encapsulating oneself in nature.
Bordering a working farm in the beautiful East Anglian landscape, the Pavilion house by Norm architects embraces a sense of tranquility and simplicity, offering the opportunity to live in a way that is aligned with nature.
5. Nido House by Angelucci Architects
Taken from the Italian word ‘nido,’ meaning bird’s nest or kindergarten, the original home on this property was purchased with a desire to return in spirit to the place and time when the client’s grandparents first migrated from Italy to Australia.
Located in the Alpine region of Madesimo, Italy, Baita MV by Luconi architetti comprises an extension and interior renovation of an existing hut that was previously renovated by another owner.
The 19-story mixed-use building is defined by external steel brace frames. The x-braced facade marks the entrance along the west elevation. They are engineered by Skidmore, Owings & Merrill, with Chicago’s harsh winters in mind, to withstand 9 inches of thermal movement and resist heavy wind loads.
This is the combined residence and office of the project’s architect. Located in a beautiful natural setting selected as one of Japan’s top one hundred sited for viewing cherry blossoms, the building’s exterior features a natural stone base intended to blend in with the environment.
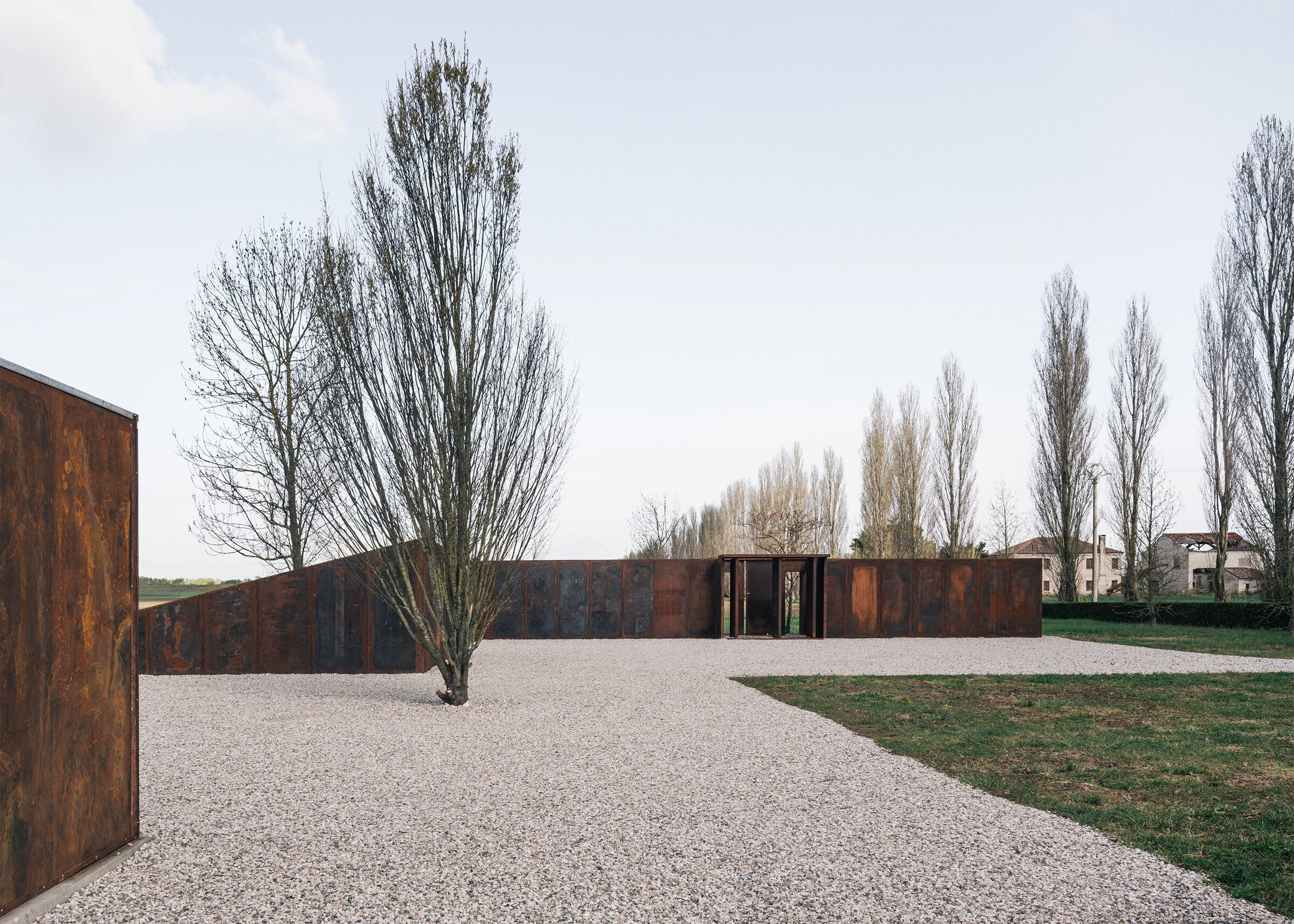
9. Upcycling pavillon pilot project “Icarus open air museum” by Barman Architects
Each year, temporary exhibitions relating to art and architecture take place around the globe. Given their temporal nature, the lifecycle of exhibition structures often runs from preliminary concept to demolition, the latter phase producing tonnes of construction and demolition waste each year.
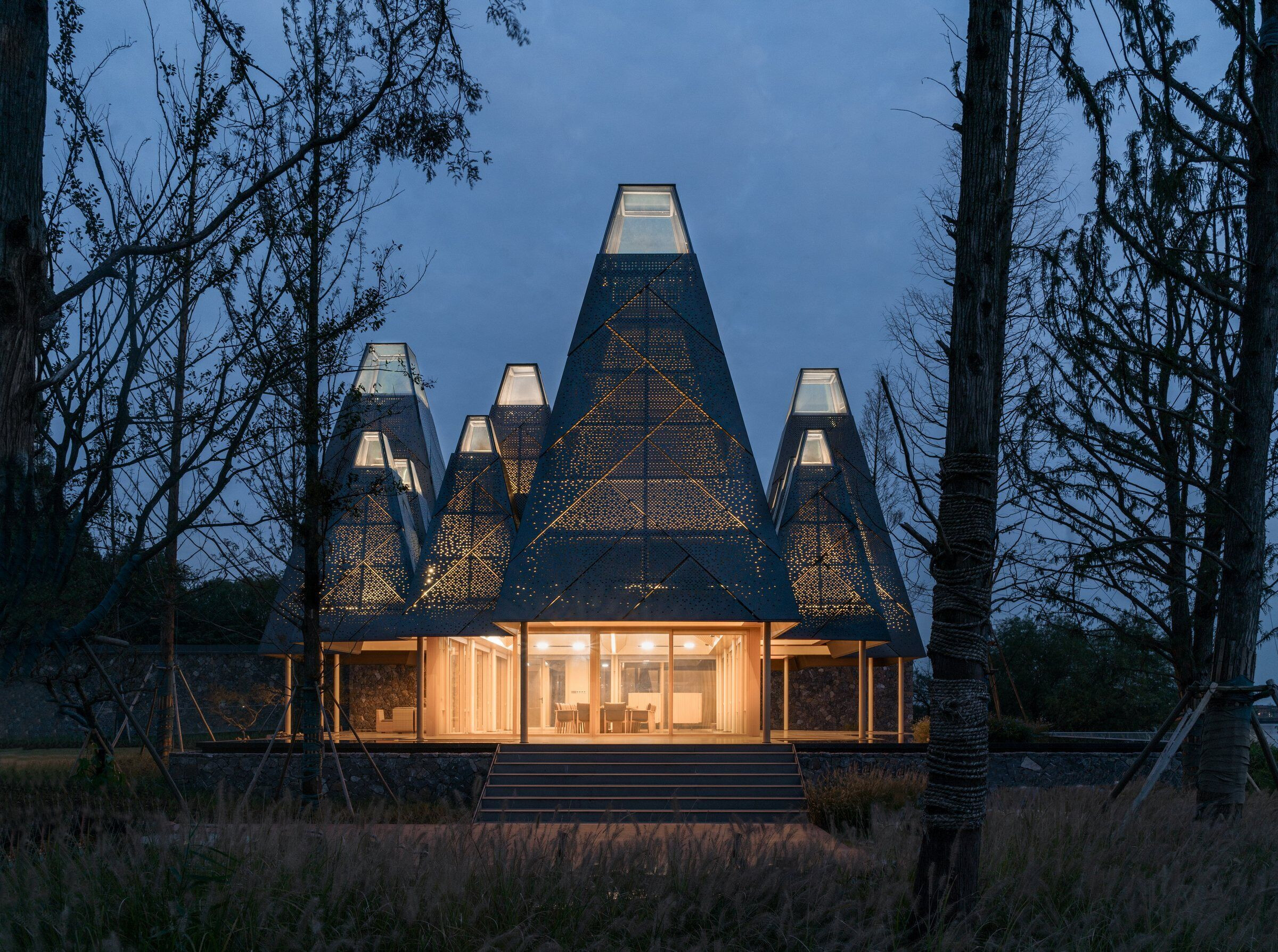
10. Restaurant of Metasequoia Grove in Shanwan Village by GOA (Group of Architects)
Located in Shanwan Village, Suzhou, China, the Restaurant of Metasequoia Grove is an iconic small single-story project of the governmental rural revitalization program aimed at promoting local agriculture, culture, and tourism. Softly blending in the waterside landscape and carrying a delicate rustic texture, the restaurant is more landscape than architecture as it sits immersed into its natural context.
