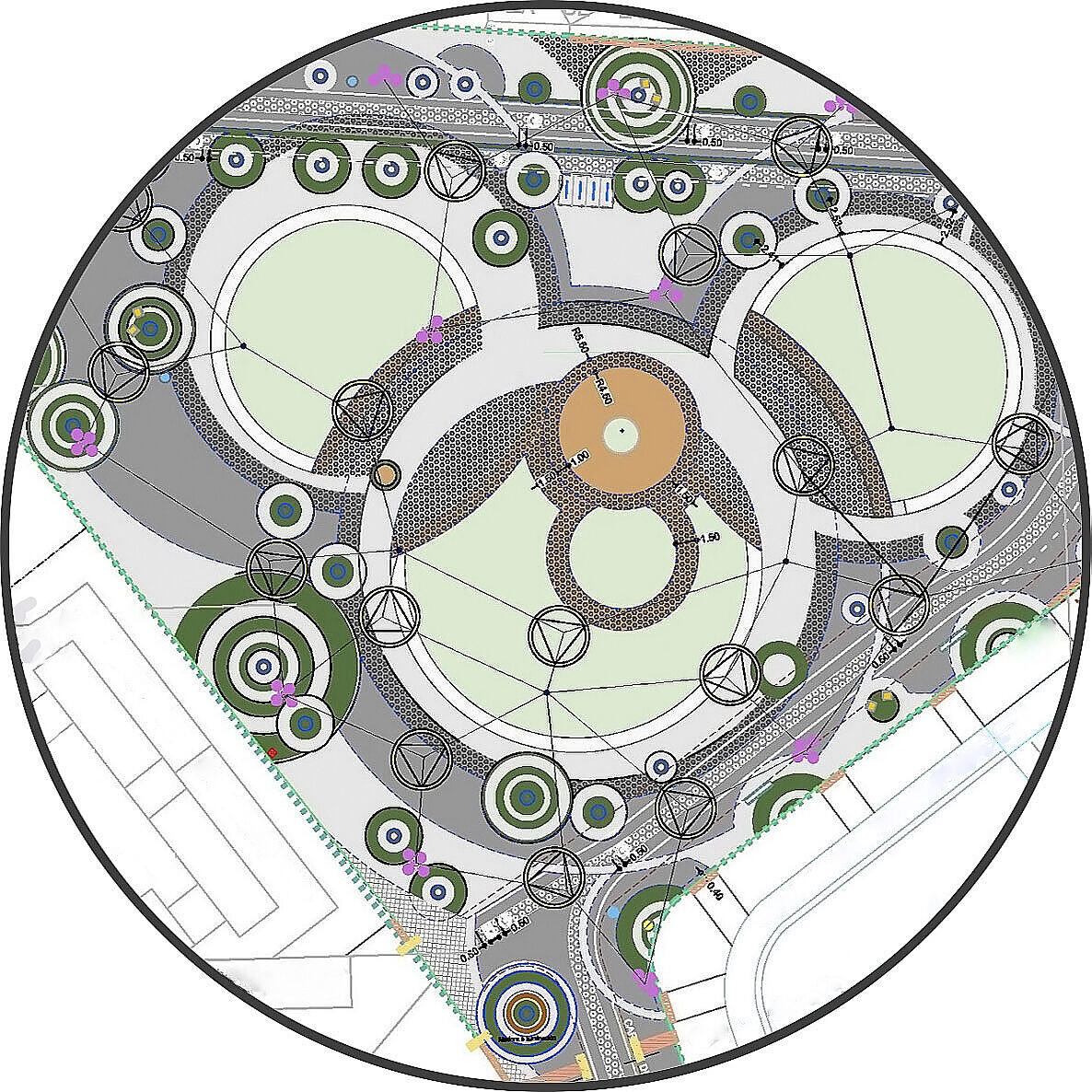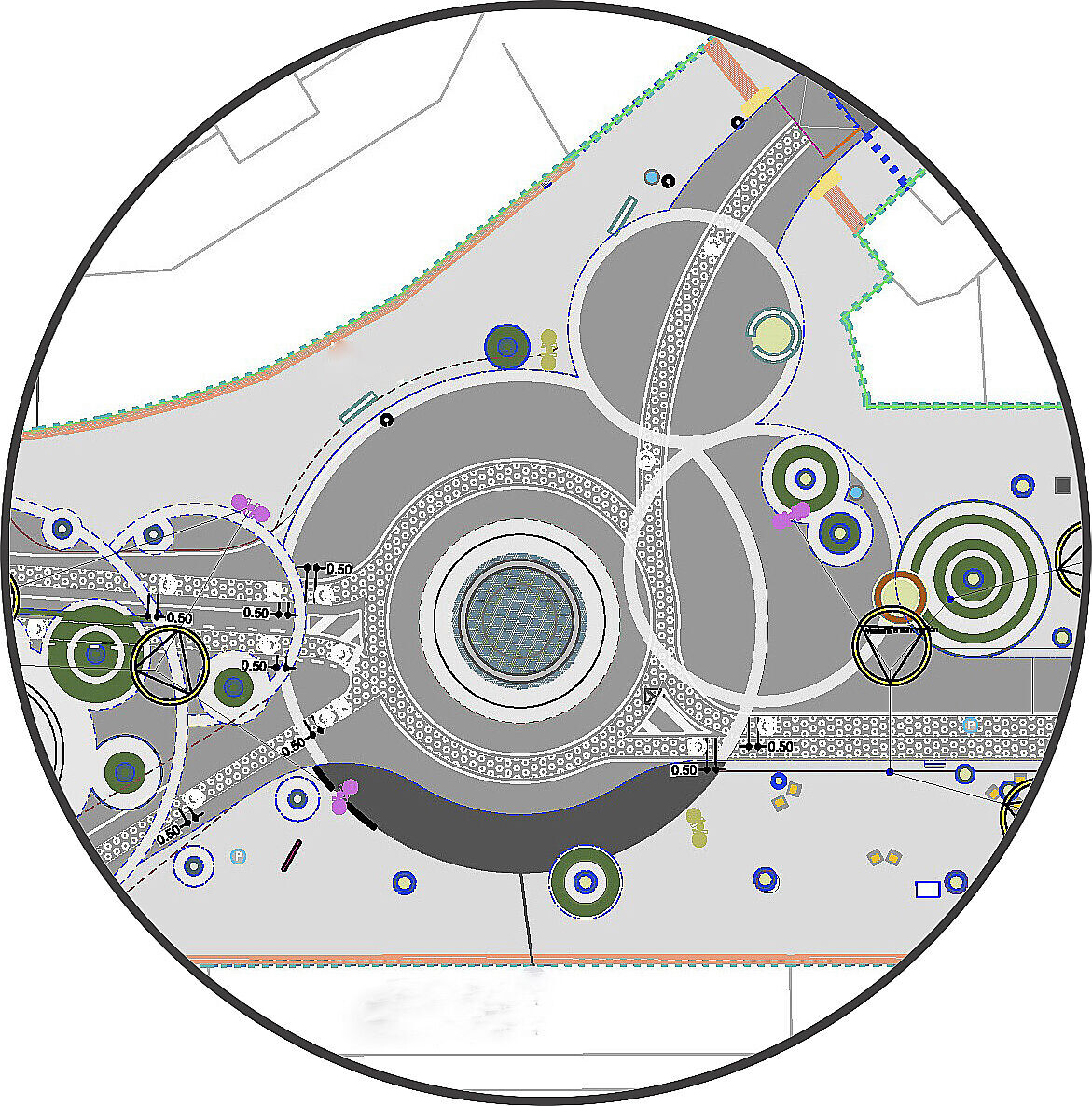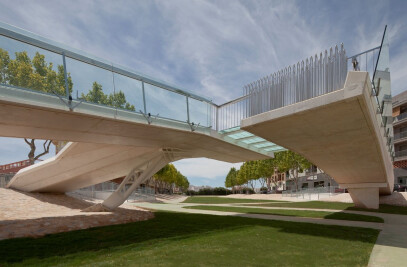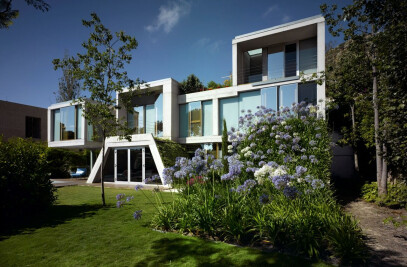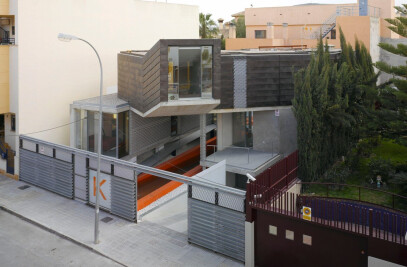A sustainable and integrated Public “Living Room” as a multifunctional urban model
The project consists of the comprehensive remodeling of the main avenue of Benidorm and its adjacent streets and squares. The total area of the preliminary project is 72,780 m2. Phase I built 26,720 m2
The “Living Room Street” was born with the vocation of being a space for relationships, inclusiveness, and integration. To achieve this, physical barriers to any transit disappear, even blurring the limits of the areas of use, to reinforce the idea of a single and common space.
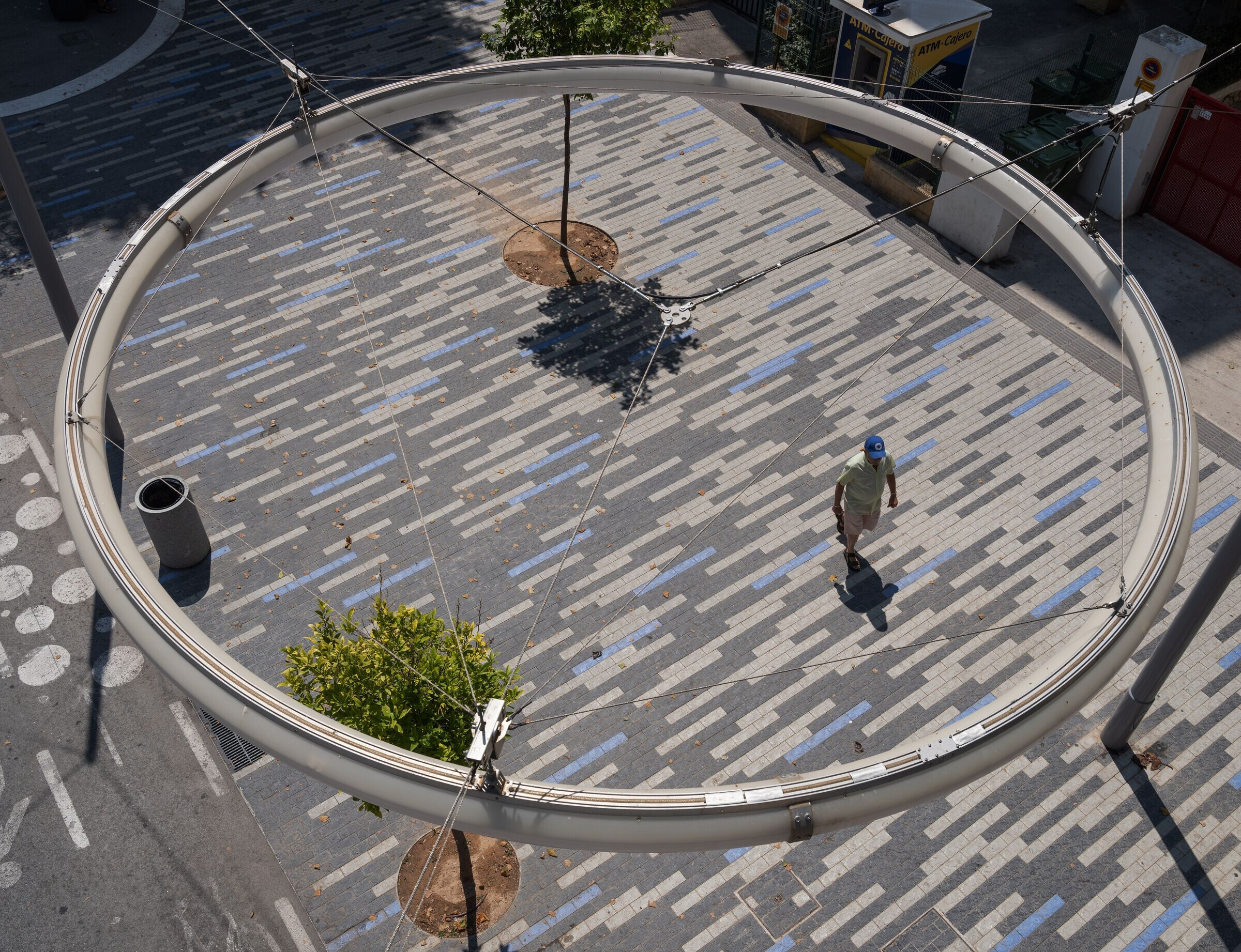
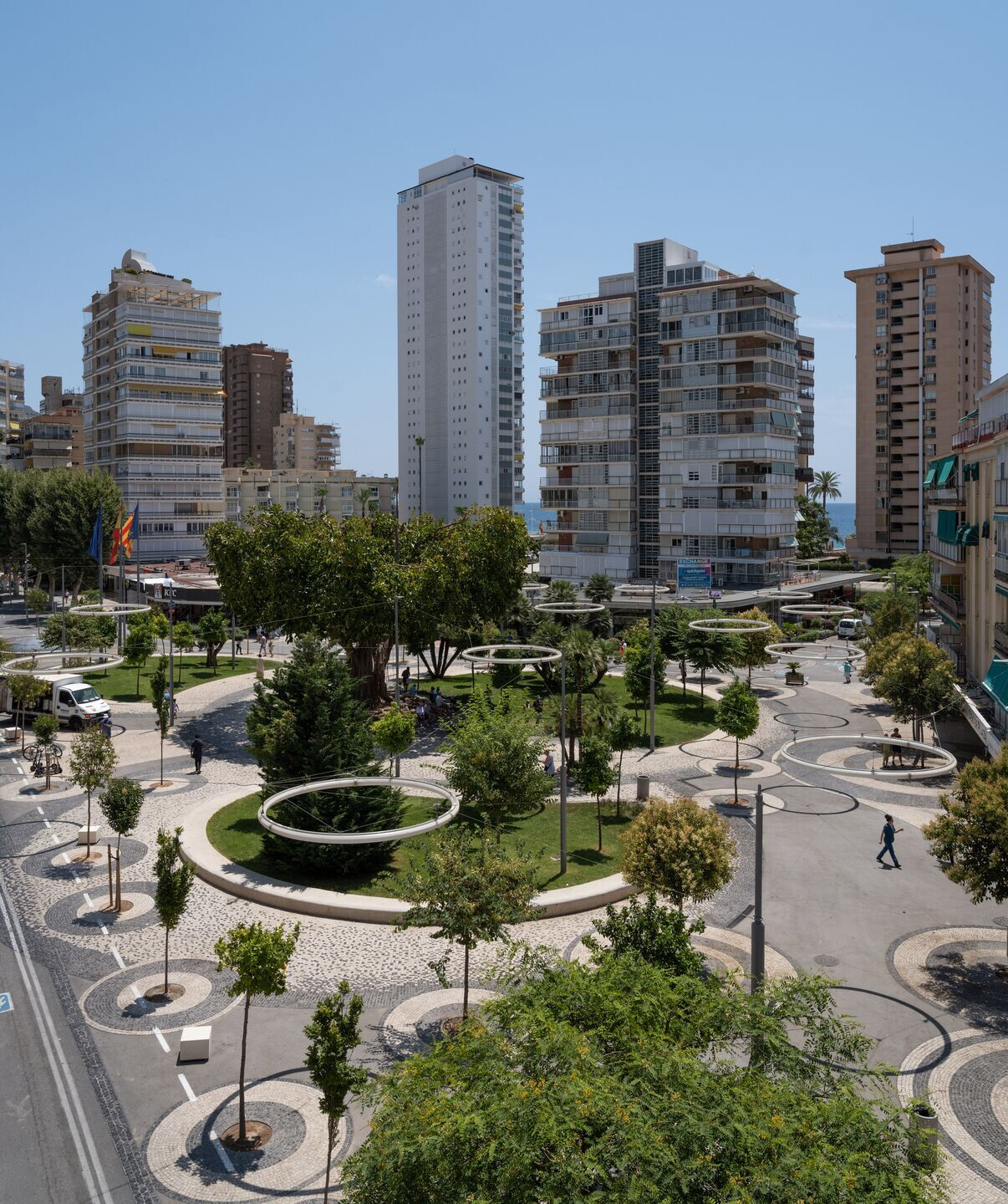
The project aims to:
1.- Incorporation of 20,000 m2 into the city's pedestrian network, eliminating all architectural barriers. Reclaiming the public space as an experiential and relational place. Undo the six lanes designated for cars and generate a single platform accessible to citizens.
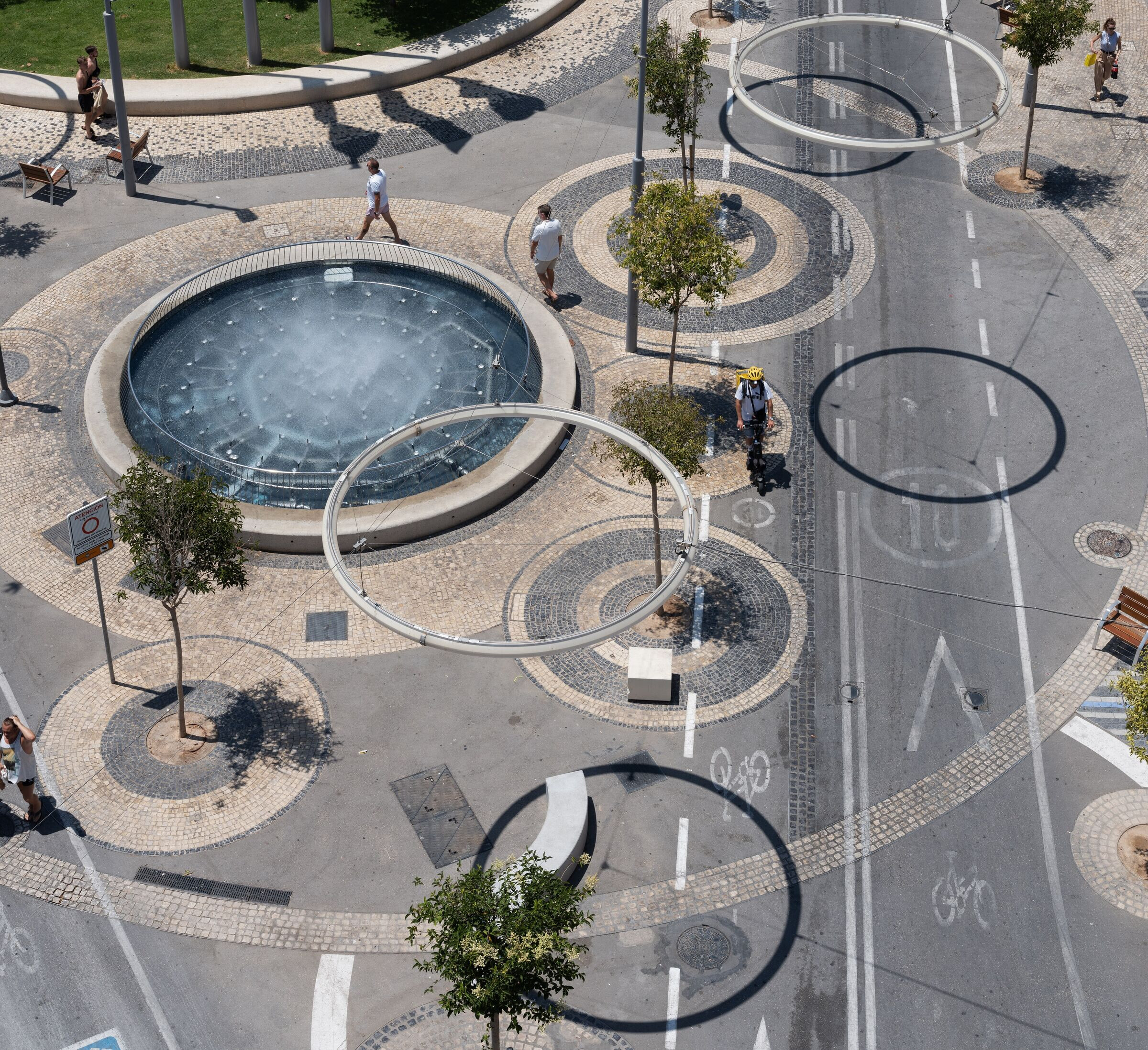
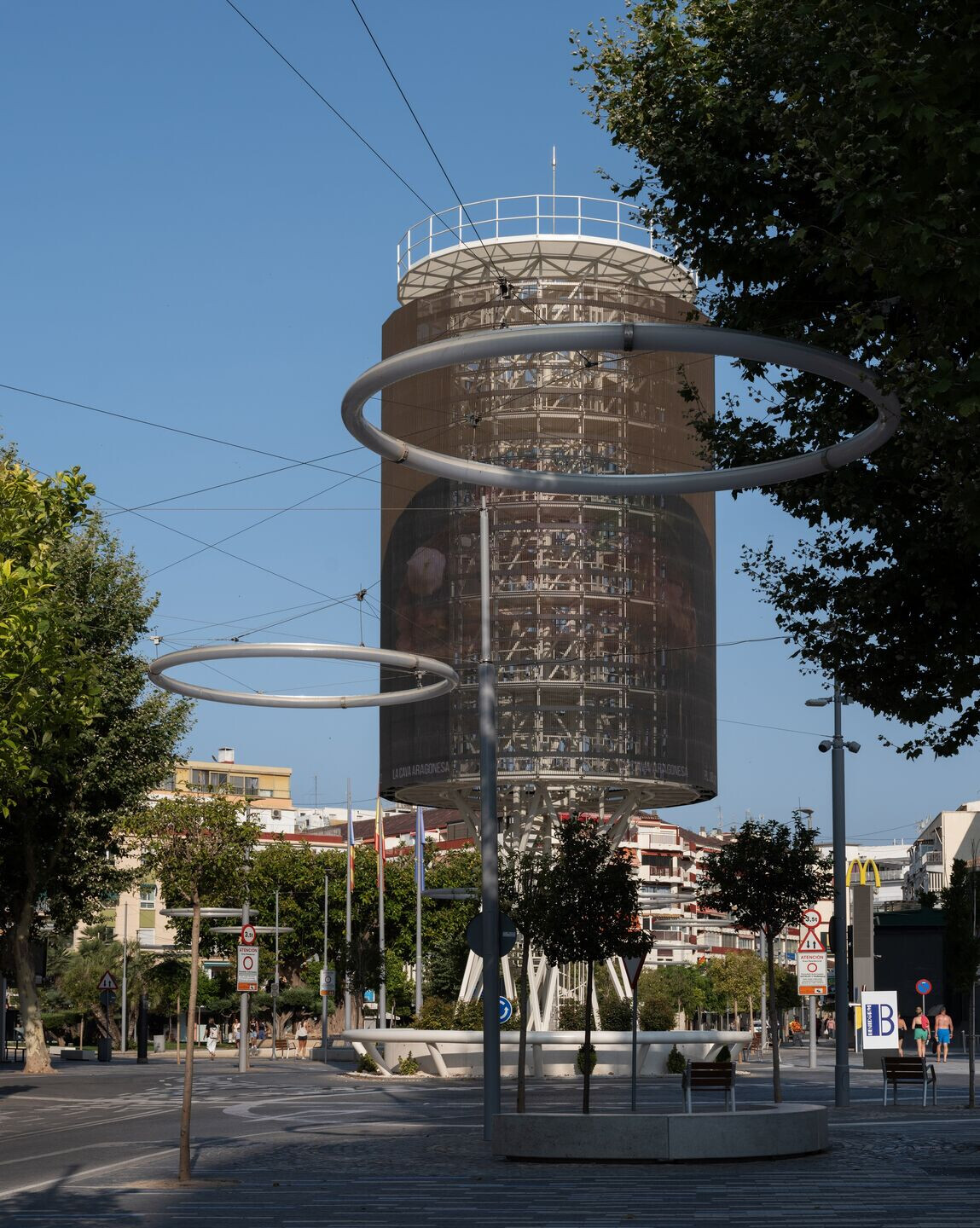
2.- The new atmospheres provide the backbone of the unconnected pedestrian paths. New functions are incorporated into the urban space by domesticating it (Museum, Festival, Marathon, Concert, Parade, Cinema, Picnic...). Universal Accessibility as an egalitarian, integrative and inclusive tool. Increased safety for pedestrians and cyclists. Less presence of potential pollutants, reduction in noise pollution and reduction of congestion. Promotion of soft modes of travel.
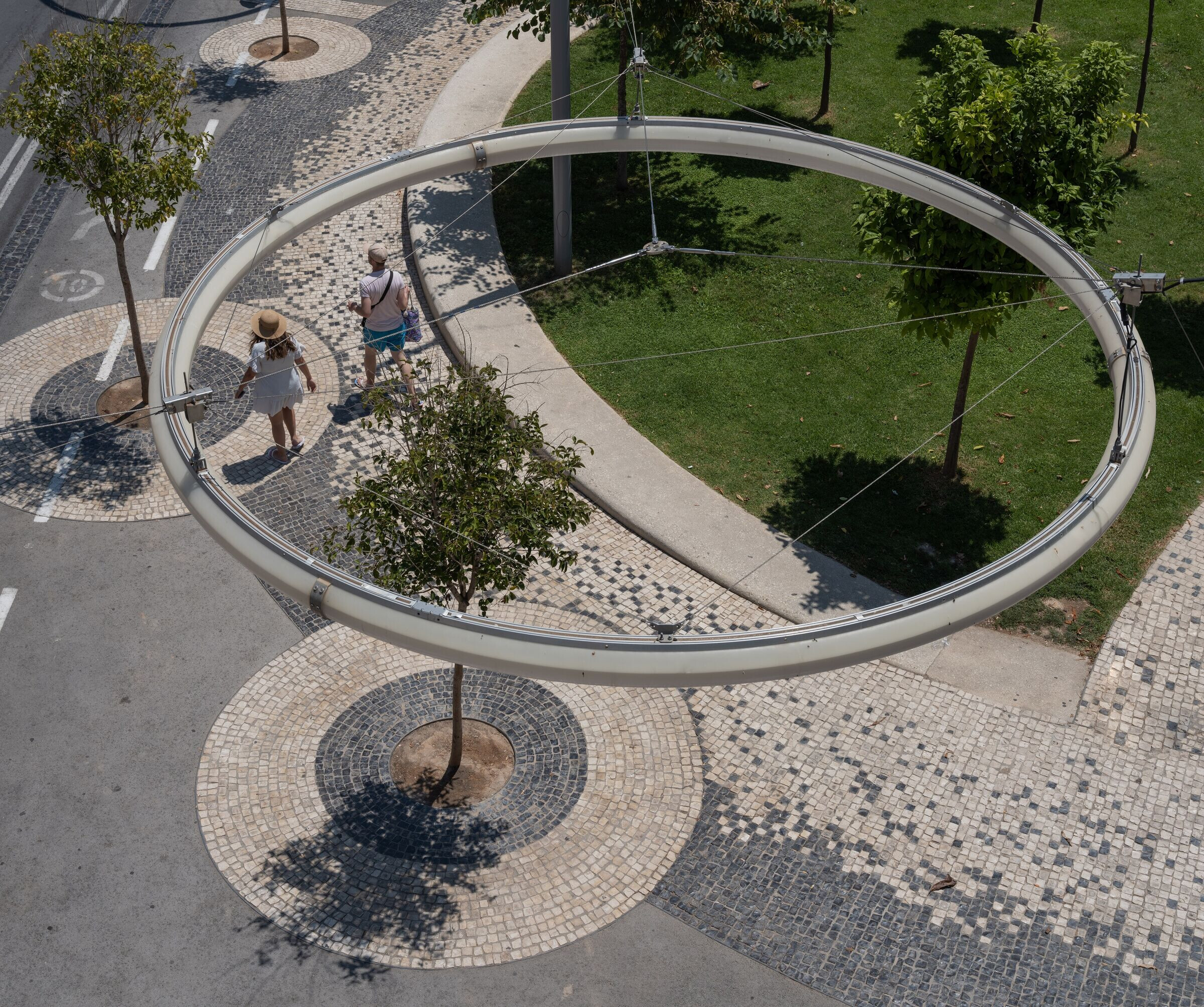

3.- The project proposes to recover the image of the Mediterranean Sea in terms of colors and sensations. The layer of soil and sky is projected to generate an atmosphere that generates a situation of belonging and a climatic refuge.
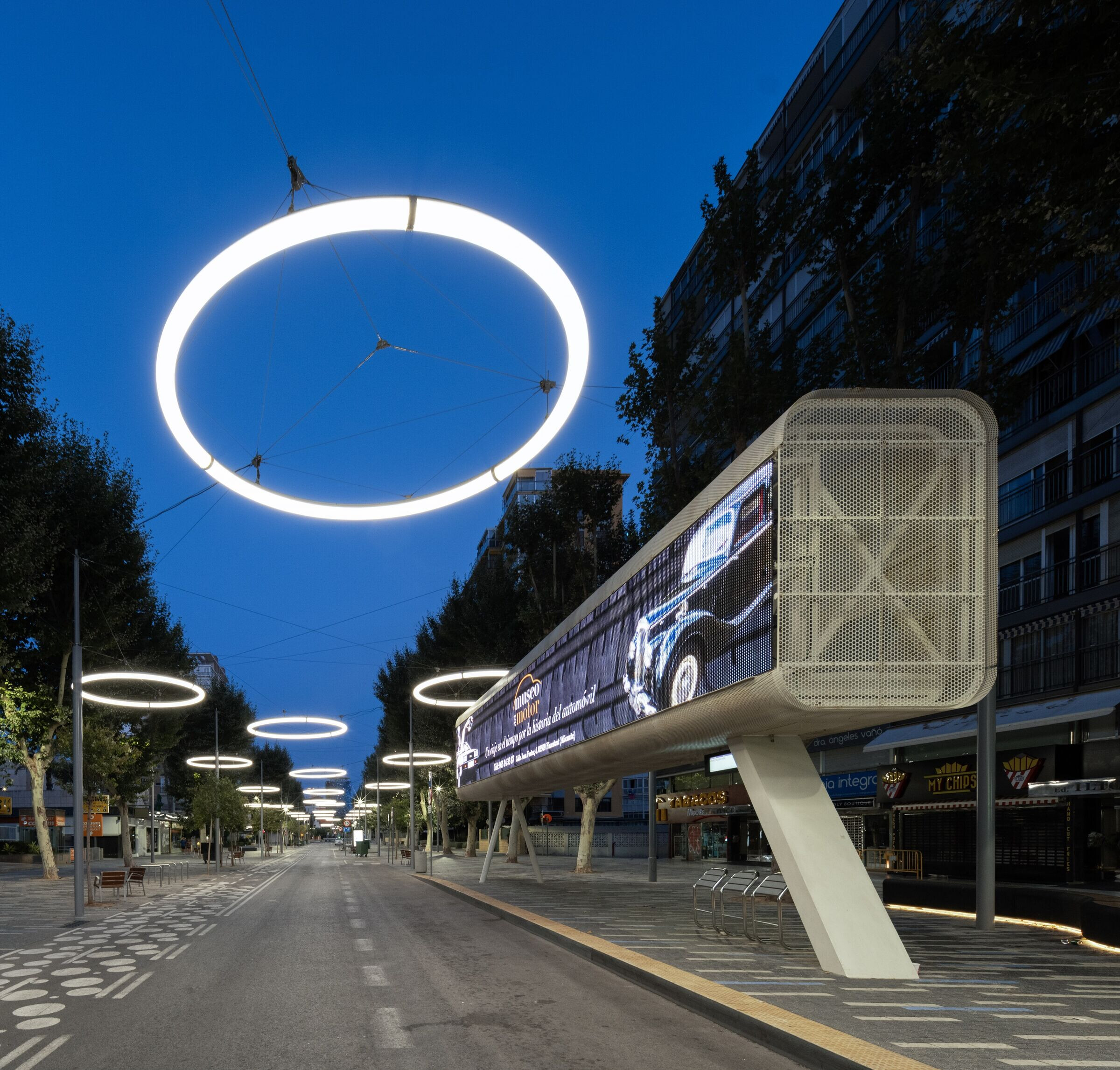
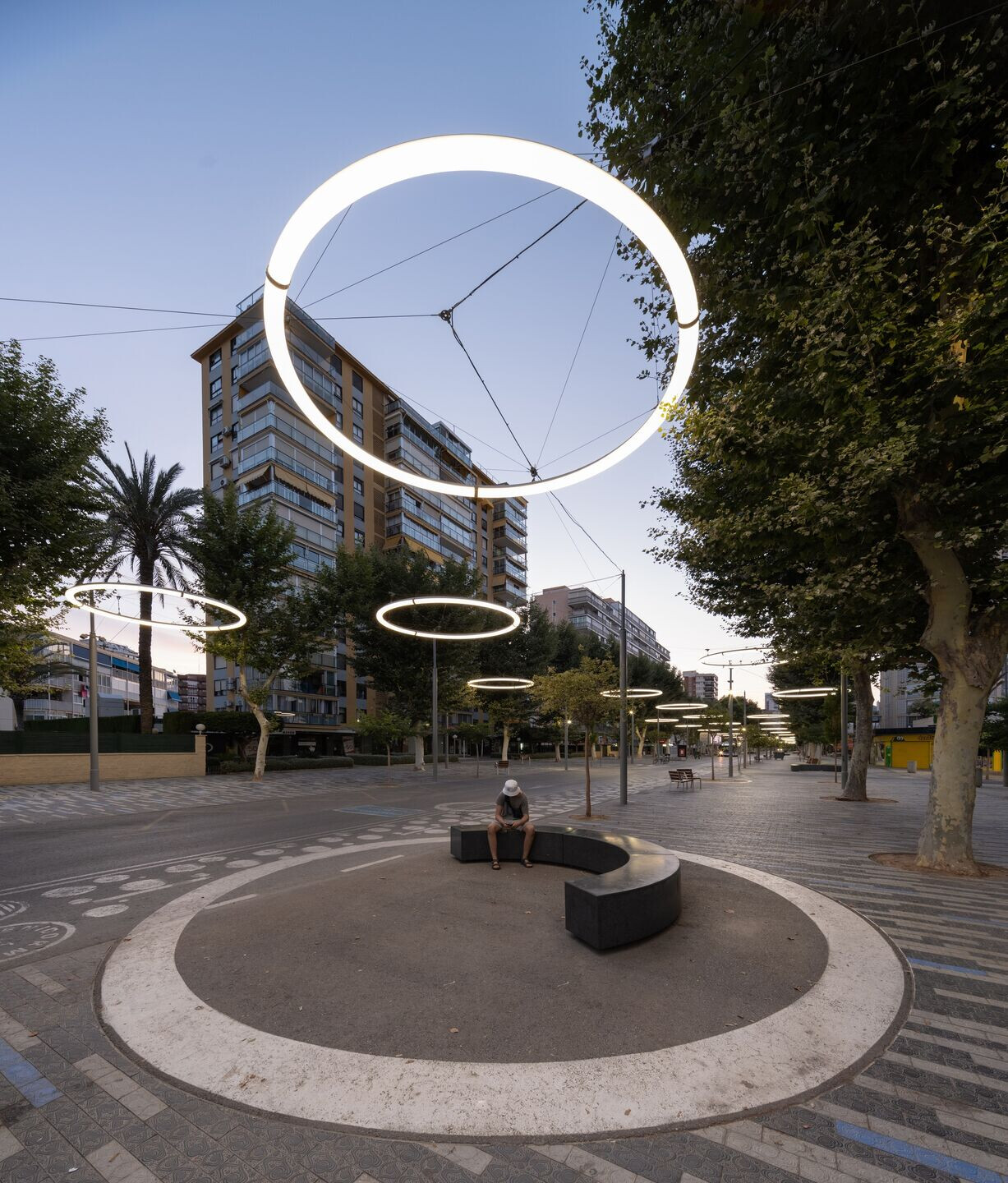
4.- Enhancement of tree species, considering the city as an essential entity, both environmental and landscape.
Species are preserved, and memory of what exists is kept, prior to the construction of the residential city. Tree and shrub species are introduced from the surrounding orchards (orange trees, olive trees, mulberry trees, aromatic plants). They seek to recover native biotopes in the center of the city of Benidorm
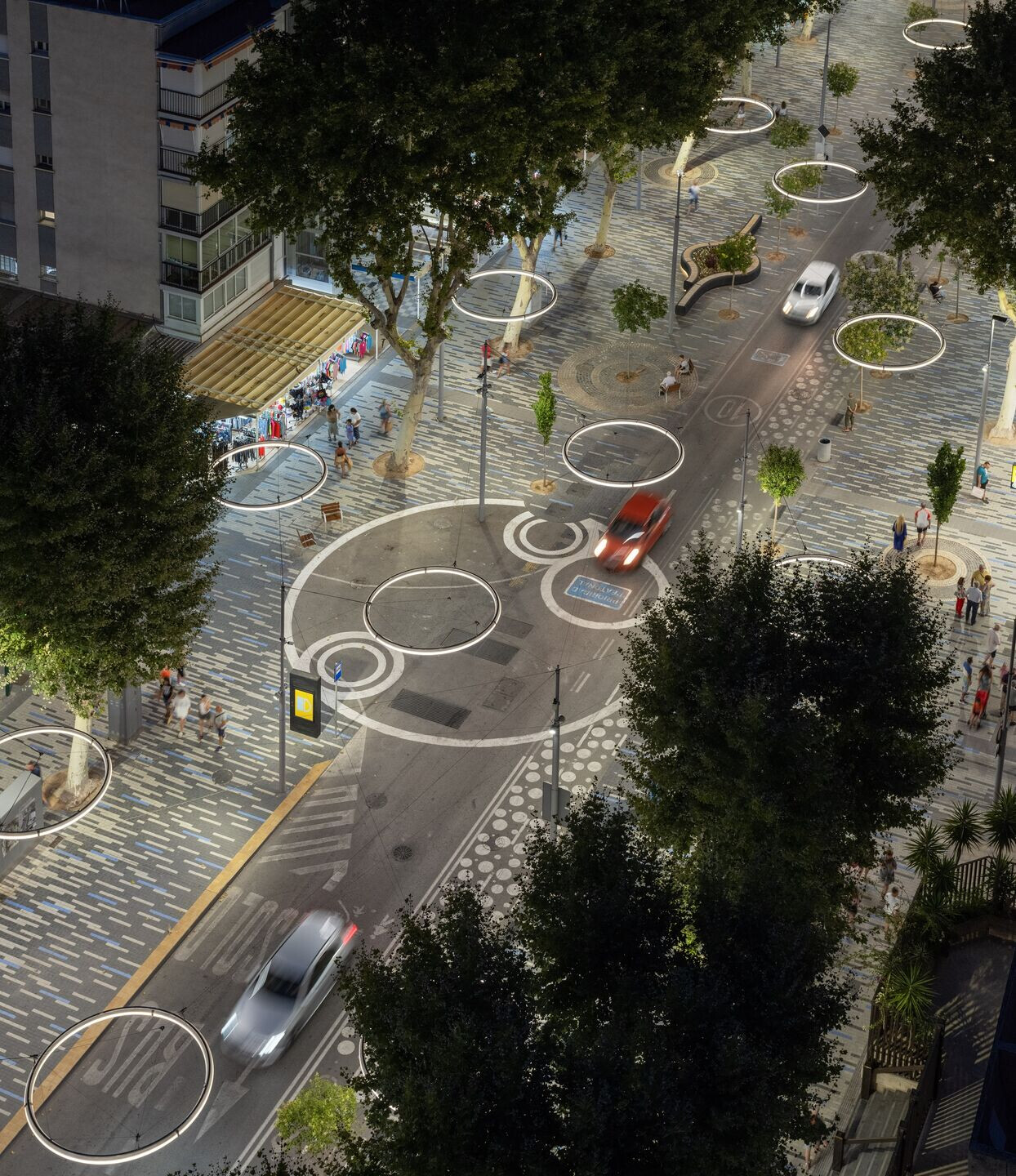

5.- The city is immersed in a process of innovation and urban transformation. This process has one of its main axes in smart tourism and generating comprehensive digitalization for citizen transparency. Within the project, at the confluence of the Avenue with the Plaza de la Hispanidad, a Techno-landmark is located. A unique structure 20m high, covered with LED panels, which will make it a technological reference point for information, participation and development of outdoor citizen activities. The lighting, along with unique elements, such as the Tecno-stop (a technological milestone in the form of a television in the living room), influence the importance that design of the new space gives to the citizen as a true user and protagonist of the city.
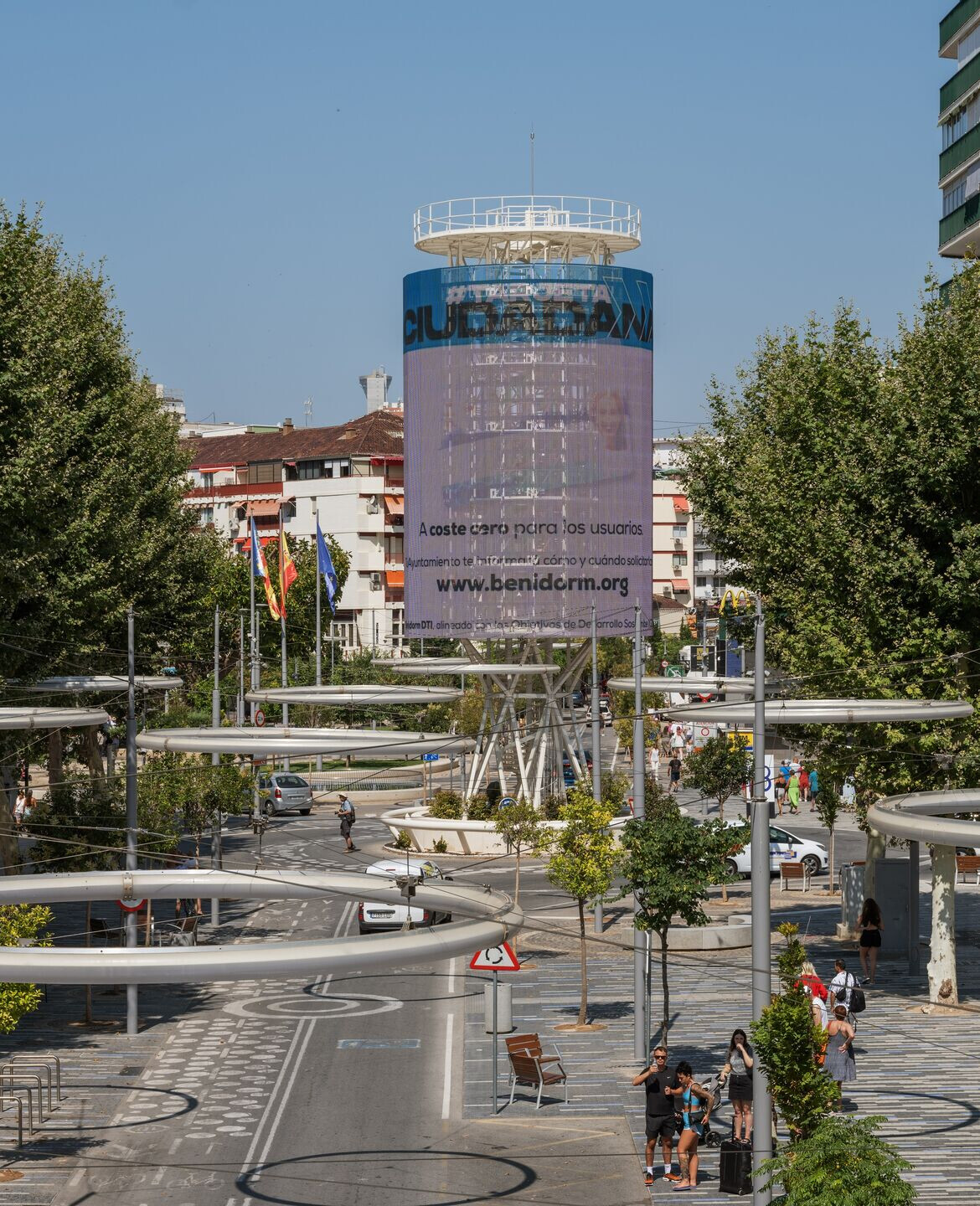
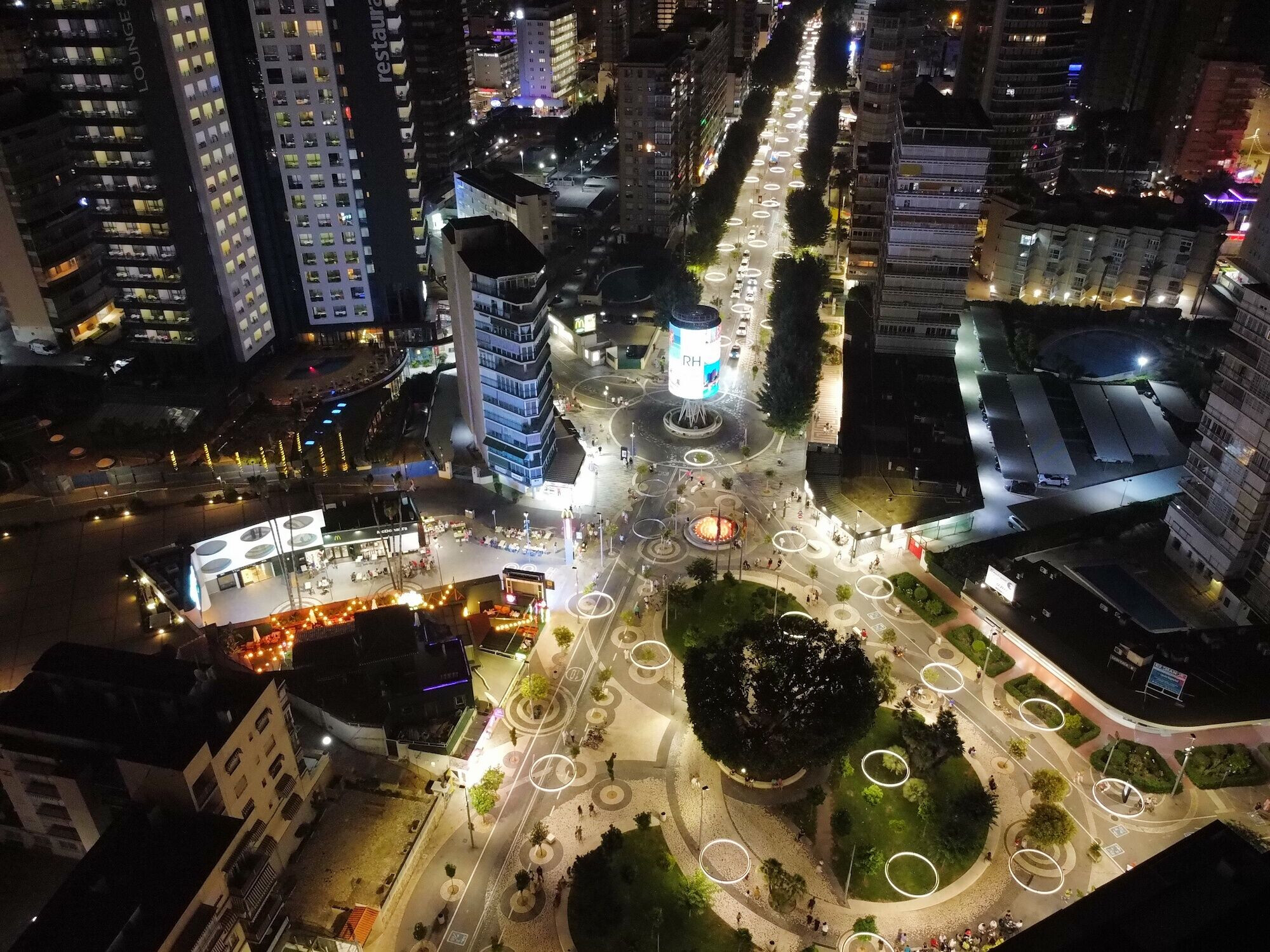
Team:
Architect: Joaquín Alvado Bañón
Engineer: Miguel Ángel Crespo
Guia Consultores SL
Promoter: Benidorm City Hall. Contract Management: Juan Carlos Sánchez, Vicente Mayor
Associated company in the Project phase. Esteyco SA. Arquitecto: Andreu Estany.
Competition team, prototype design and direction: Paco de Juanes, Marcos Ferrándiz, Eva Candela, Vicente Mateu, Lorenzo Guillermo, Juan Antonio Lizancos
Structural engineer: Carlos Diez
Photographer: David Frutos
Dron: Víctor Llanos
