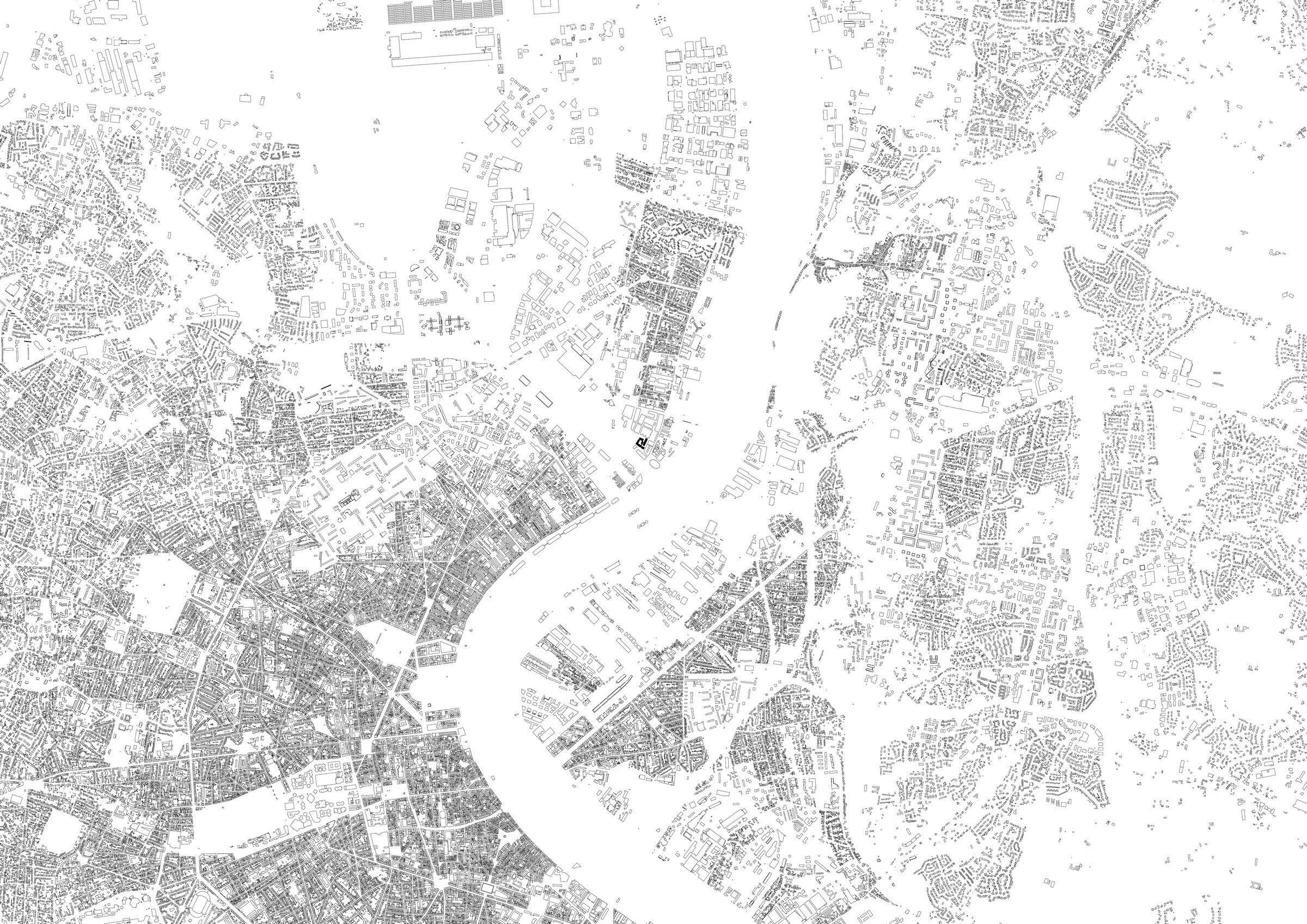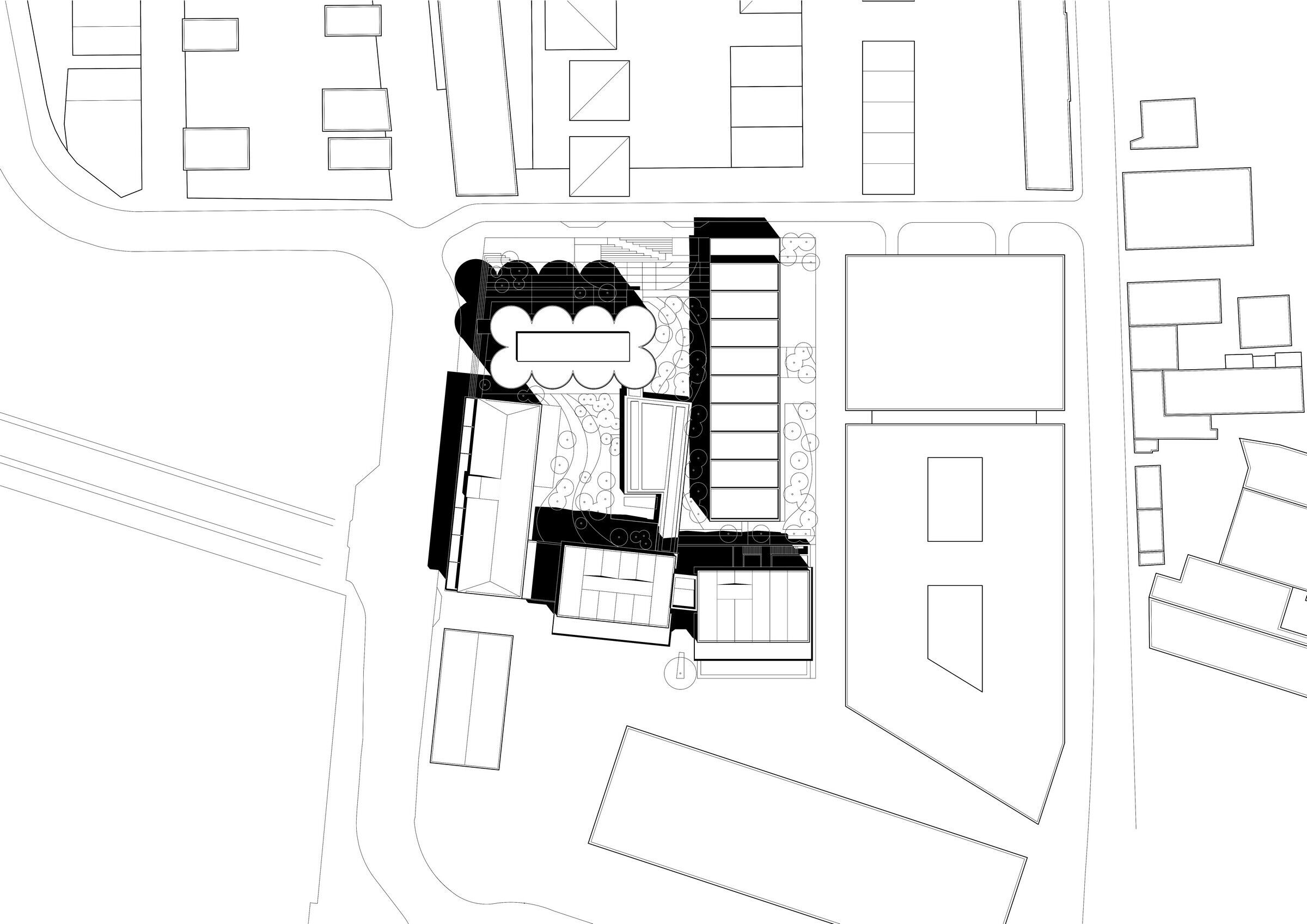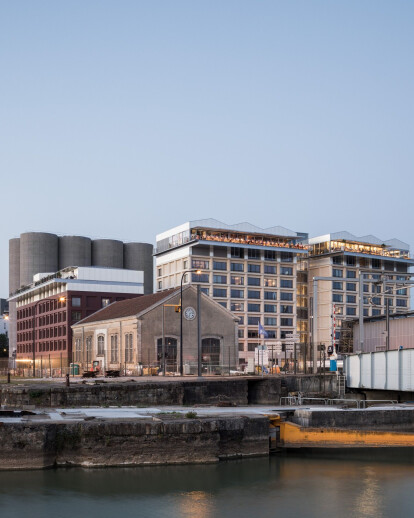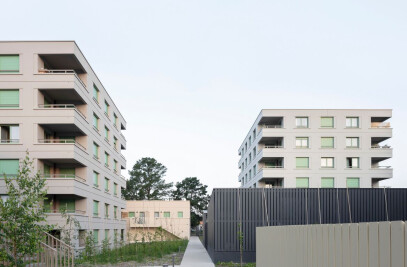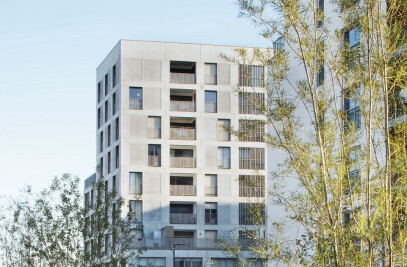The industrial city, the child of railways and automobiles, has itself given rise to a new urban form: the dense suburb. Predominantly residential, it contains detached, semi-detached, and row houses, sometimes even small, collective clusters of housing along its main roadways and intersections. For the sake of comfort, major roadways avoid cutting through such the dense suburb. Its proximity to a large city allows for other forms of mobility, whether individual (soft) or collective (public). Its density entails a maximal use of public facilities and the presence of neighborhood shops. Greenery is omnipresent: in the yards one espies from the street, and in islands of coolness that occasionally become lines of trees in the public space. Buildings rarely exceed the height of the treetops, thus remaining hidden.
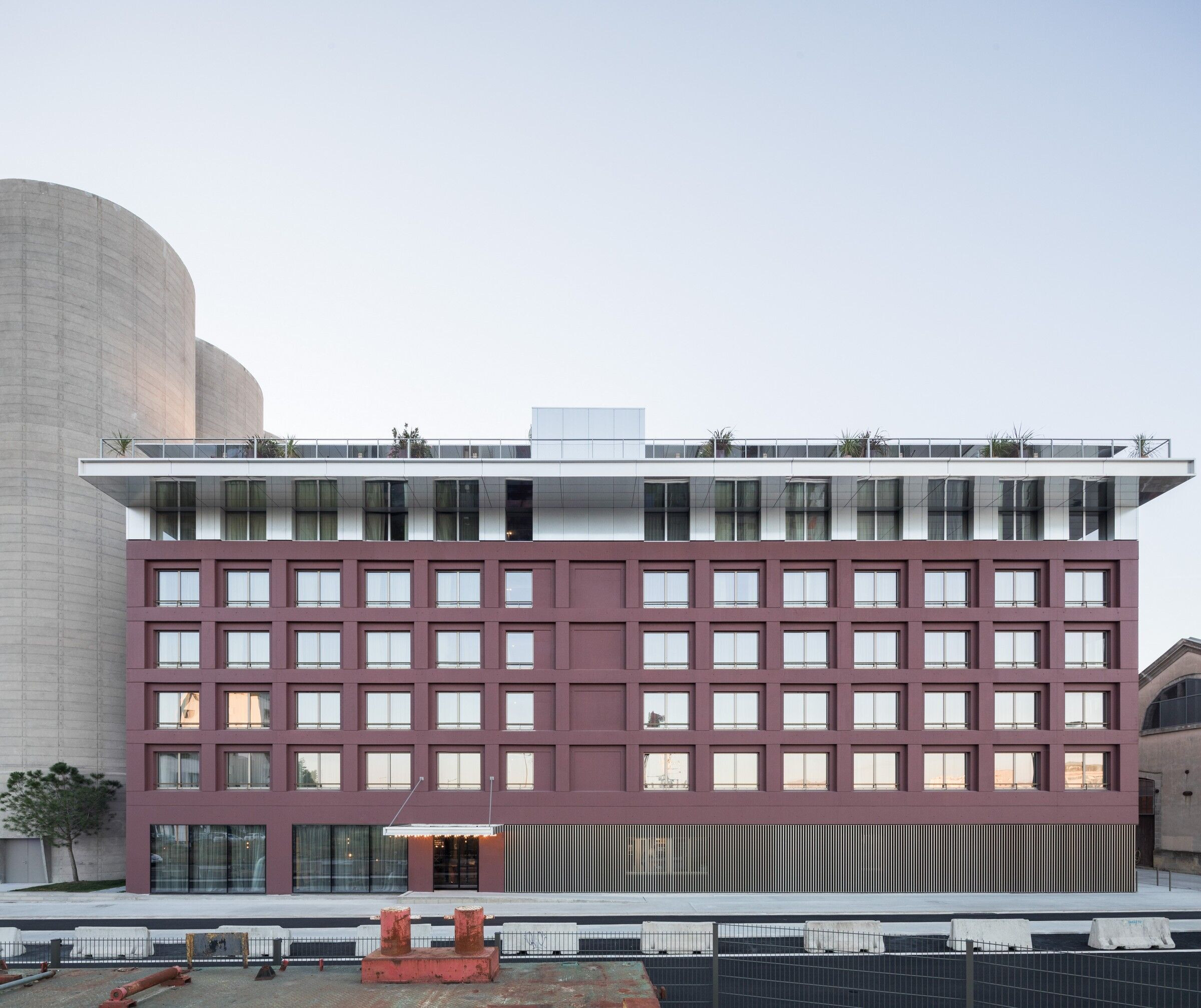
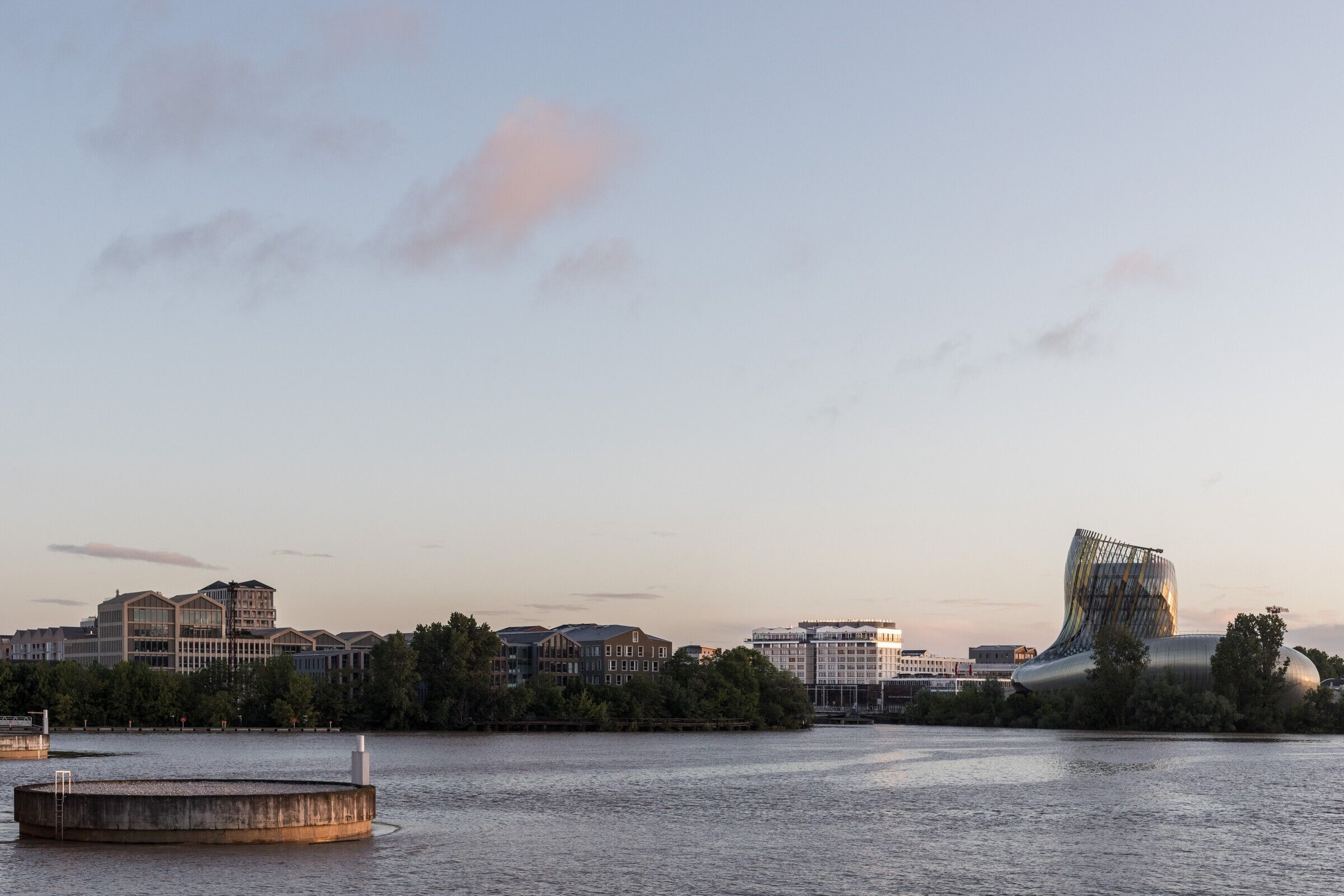
The small, single-owner parcels facilitate densification and favor a rapid evolution in the buildings, hence, an acceleration of the historical stratification of the built environment. Dense suburban housing is a peaceful – for some, too peaceful – and almost invisible urban form that is rich in amenities. Its resilience has become highly relevant to the changes that people now expect of major metropolises.
These are the qualities that we sought to highlight in our reconstruction of a 1950s-era housing complex that was reaching the end of its useful life. The result of a consolidation of several parcels, these units optimised production processes, but they also created a gaping hole in the dense, surrounding housing.
The architecture made use of an industrial vernacular to reflect the coherence and diversity of dense suburban housing. How to use ordinary contemporary construction to create materiality, to give meaning to the material?
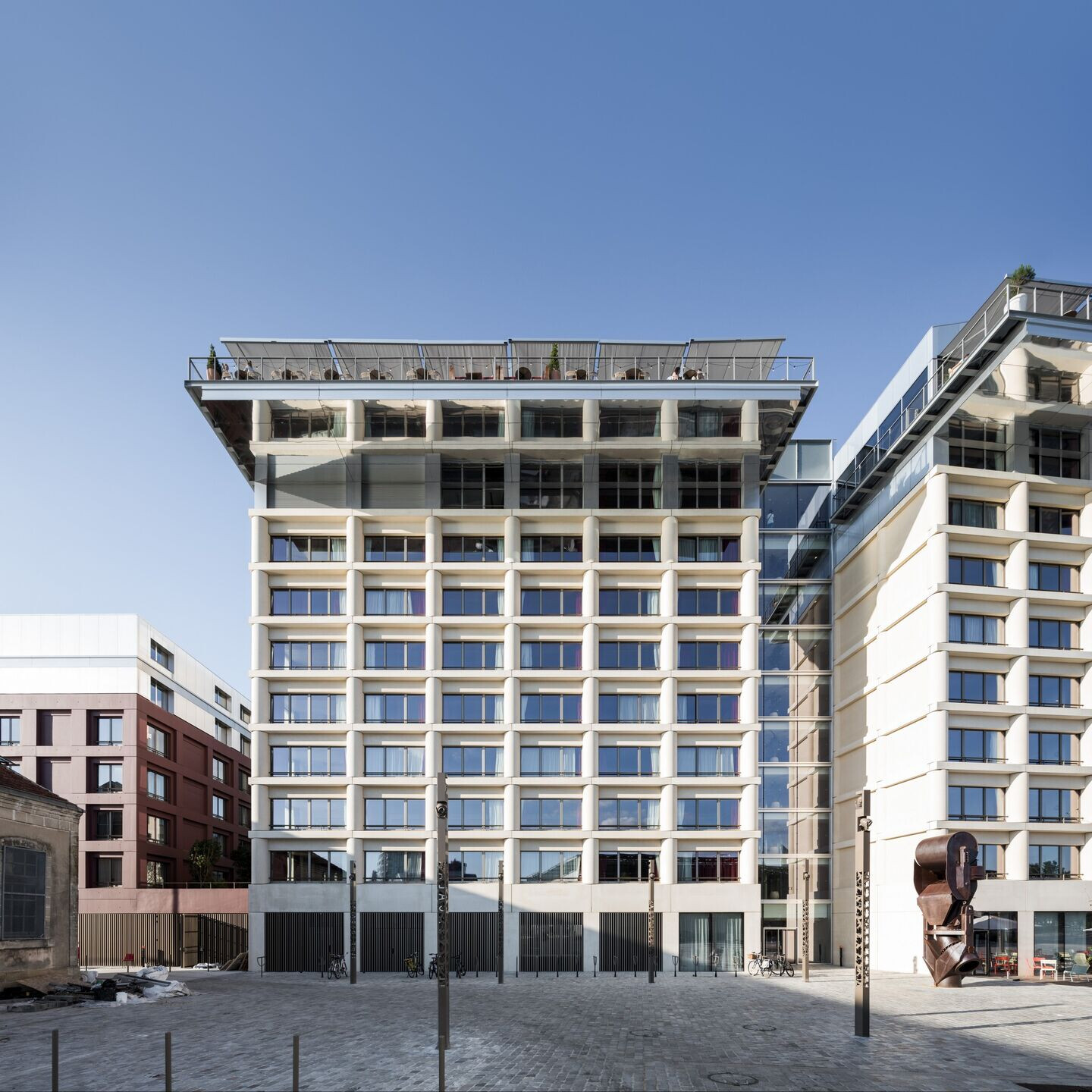
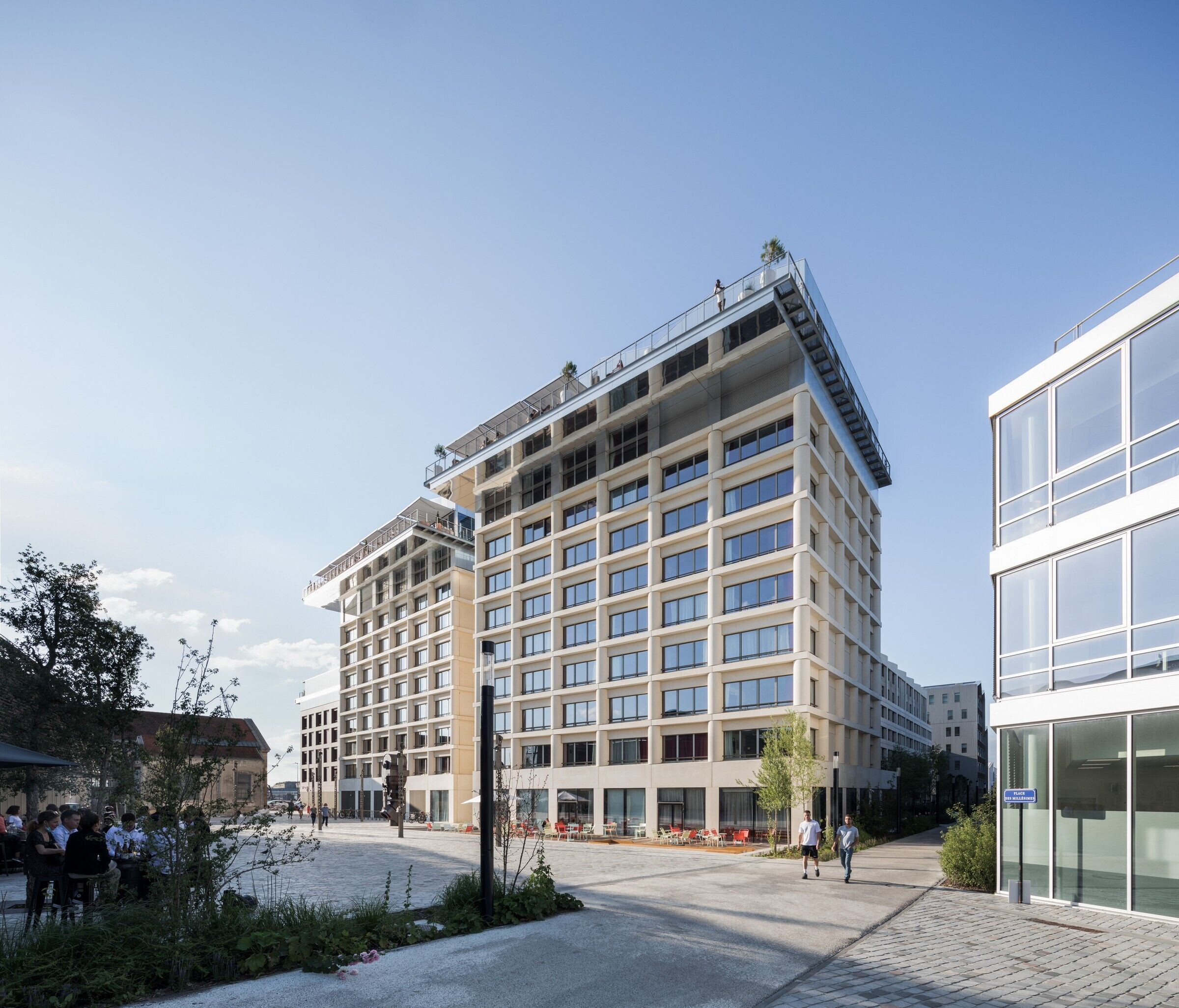
The project fragments the area by splitting up the parcels to develop an intermingled community of buildings and micro-forests. The various building typologies (simplex, duplex, single-family, row, intermediate, staggered, collective, single orientation, dual orientation, triple orientation, windows on all sides) are expressed frugally, through concrete tinted in the colours of the materials used in the adjacent, ordinary buildings. The joinery and architectural style of the windows, bases, and the penthouse apartments are rigorously identical. In their refusal to engage in a pastiche, they embrace the programme and its temporality, namely that the 66 housing units were built by the same team at the same time. Thus, as elsewhere in a dense suburban housing estate, the buildings are the same... and yet, different.
And as is the case in a dense suburban housing estate, what matters is not the mass of the buildings, rather the empty spaces. Greenery prevails, creating masks that limit visibility between the housing units, providing shade to the facades, and rendering the soil more permeable. It tempts one to ask, who was there first, the human beings or nature?
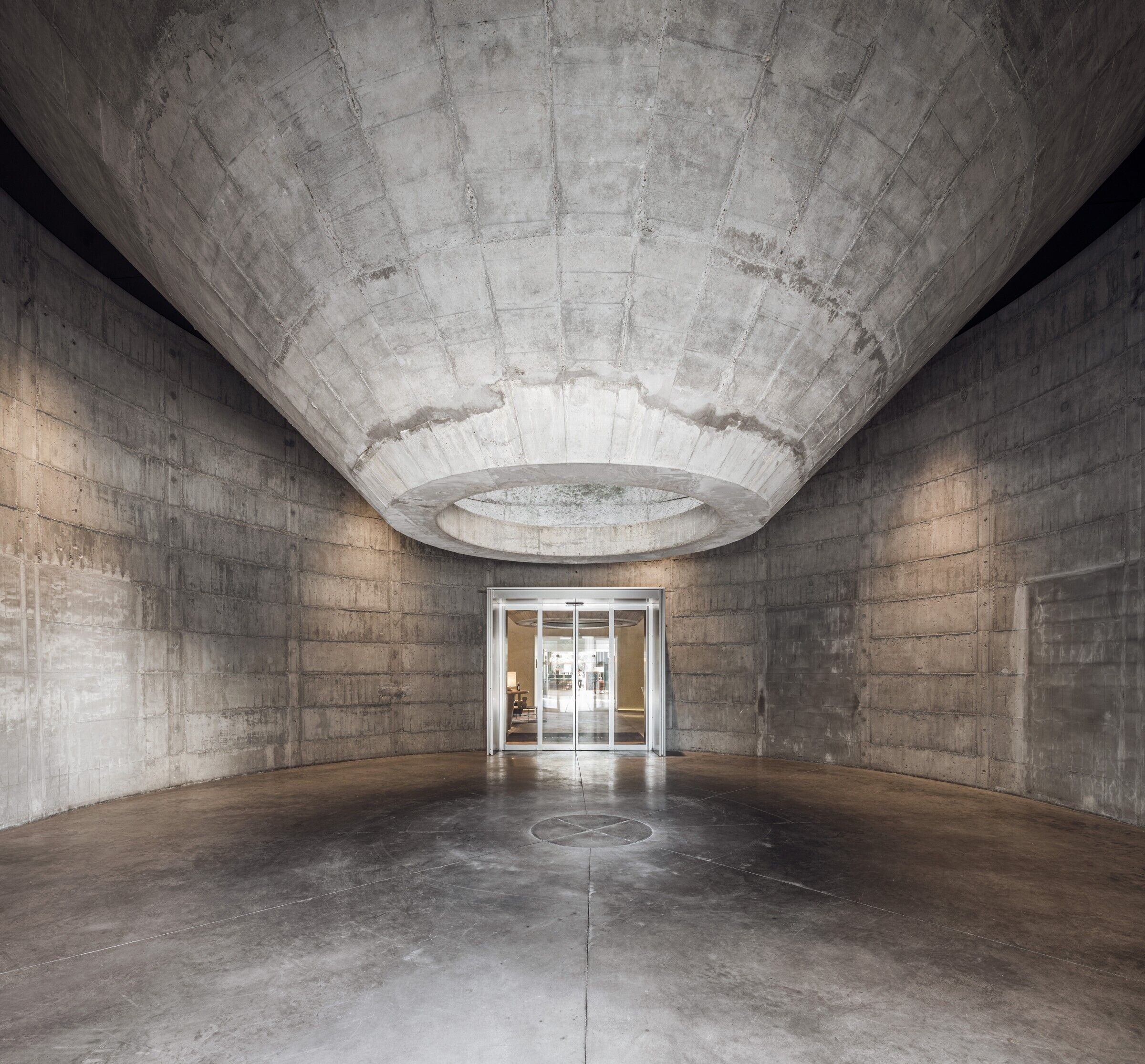
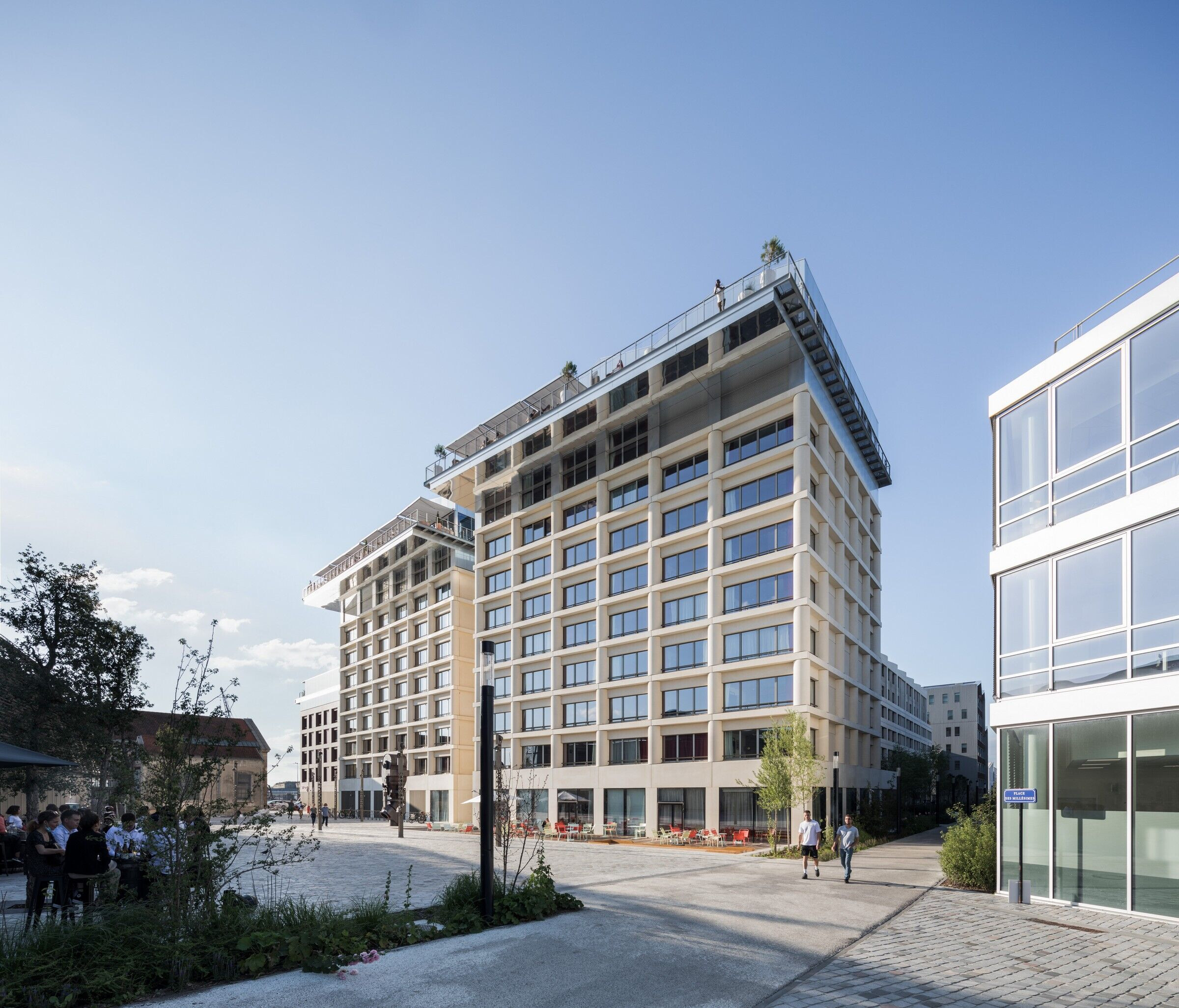
Team:
Architect: COSA
Landscap architect: Neveux Rouyer paysagistes
Lighting designer: Distylight
Designers: Maison Malapert, Wunder Architectes
FF&E: Design By Perspectives
Structural engineering: Legendre Ingénierie
Fluids and electrical engineering, Roads and utility services: EGIS
coordination of the fire security system: CSD &Associés
Kitchen designer: Ried ingénierie
SPA / swimming pool: E.Caps
Acoustics: Acoustb
Environmental engineering: Egis conseils
Operational project management / Project management coordinator: Legendre Immobilier
Surveyor: Serrain&associée
Geotechnical engineer: Technosol
Technical Controller and Health and Safety Protection Coordinator: Apave
Photography: Ivan Mathie
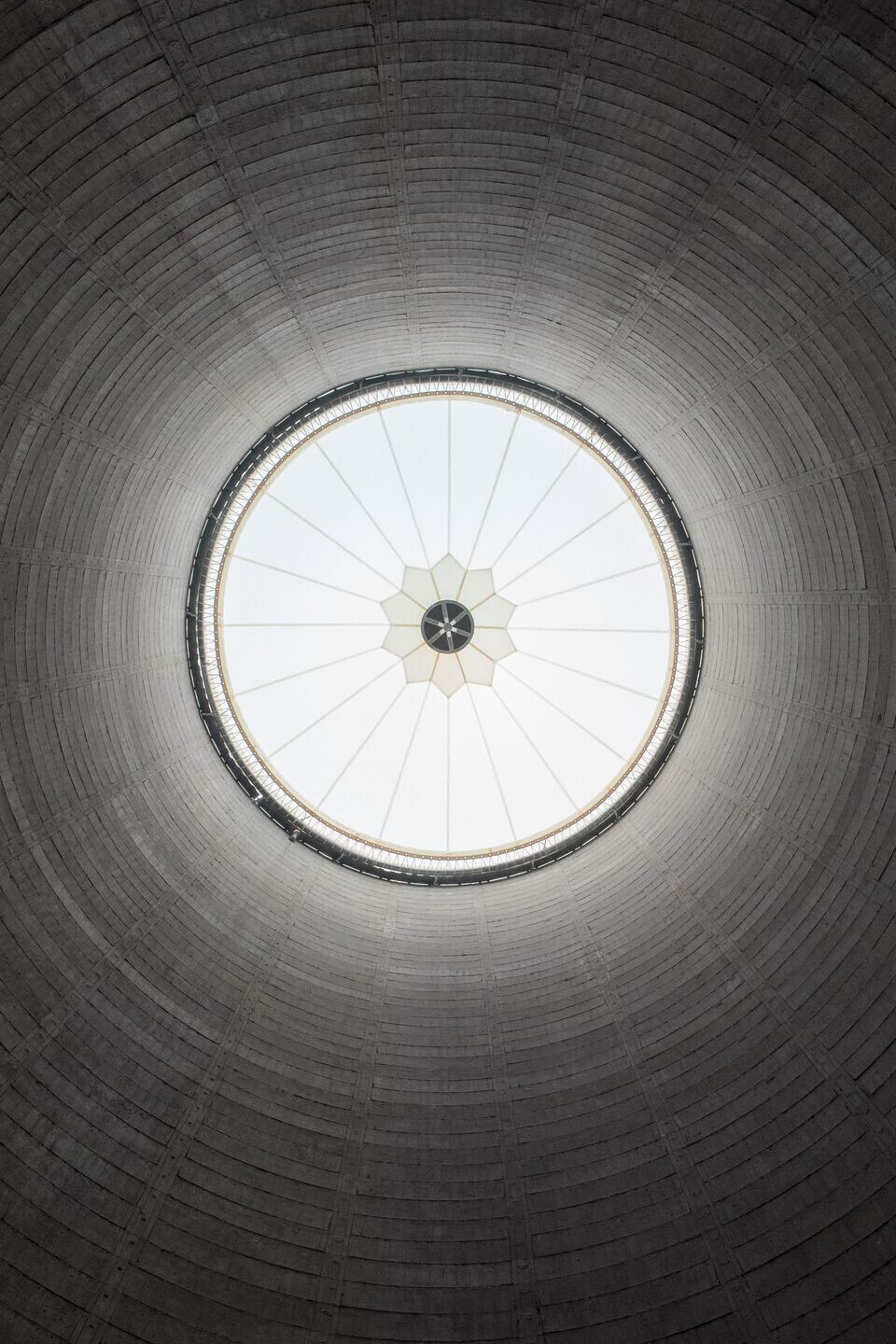
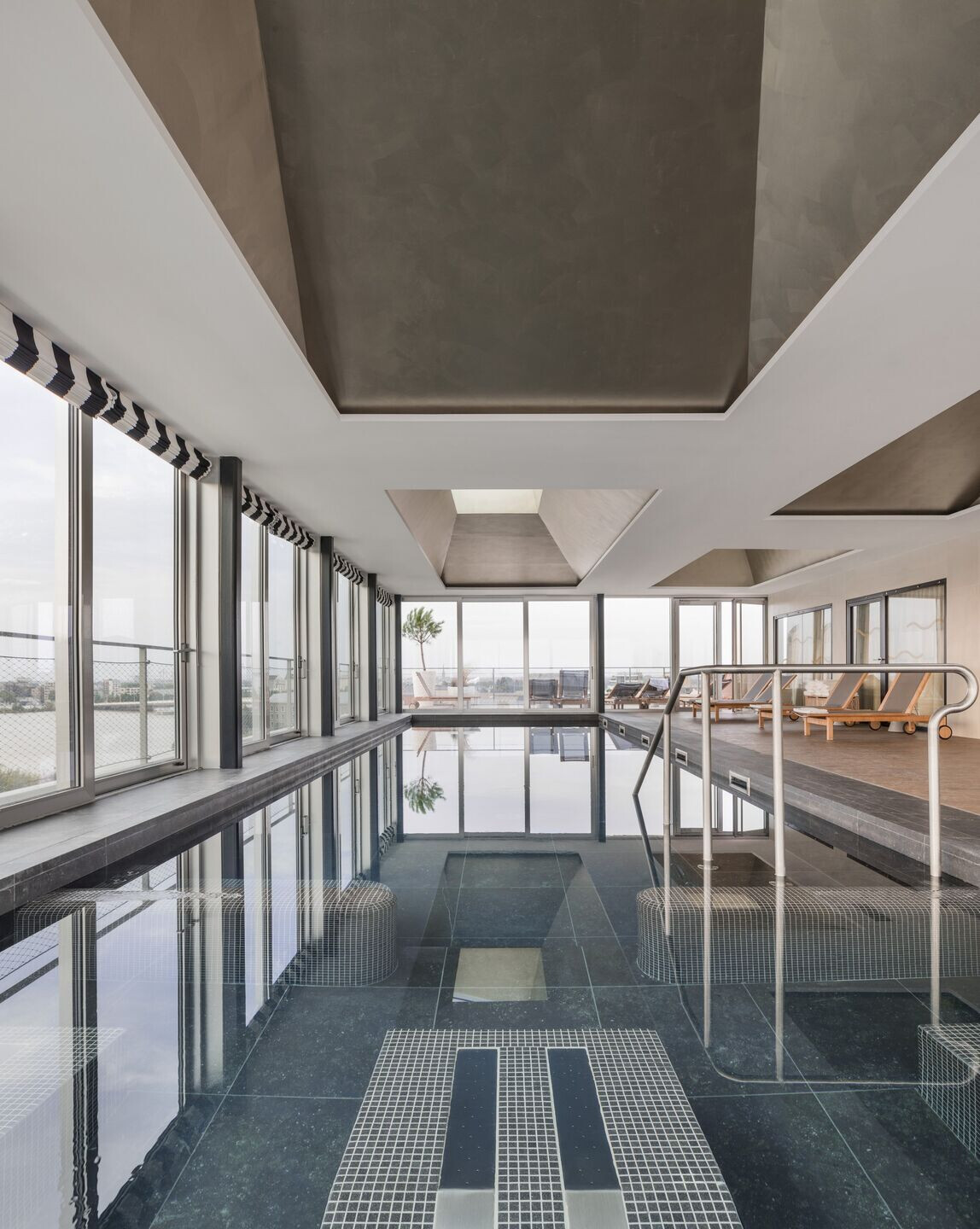
Material Used:
1. Windows: Schüco AWS 75 BD
2. Photovoltaic panels: LONGI Solar LR6-60PB 295-315M
3. Elevator: Kone MonoSpace 5003.4
4. Concrete glaze: Keim Concretal-Lasur
