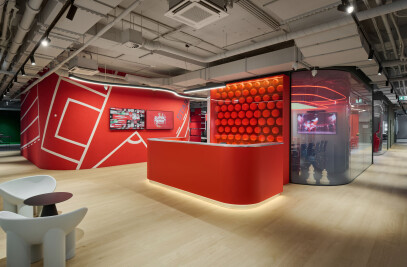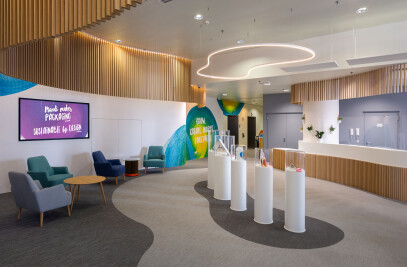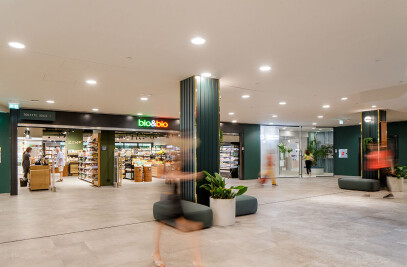The office of Croatia's most award-winning creative agency for marketing communications - Bruketa&Žinić&Grey was designed by Brigada. The industrial-style space is located in the center of Zagreb in a building that was originally a shoe factory, later integrated into the Kaptol Center.

The aim was to create an office that supports qualities important for creativity, such as openness, communication, collaboration, and flexibility. That's why almost everyone sit in one large room, sharing long tables where they can sit wherever they want. Brigada calls this an activity-based workspace where seating arrangements are project-based, according to current tasks. This concept isn't for everyone, and that's why there are separate, smaller zones. Additionally, this concept removes barriers to dialogue between different levels of hierarchy.

Throughout the office, remnants of the factory for which the space was originally built are highlighted, such as the concrete columns, that were left as they were found. In contrast to the rough industrial surfaces, smooth floors and wooden furniture have been placed, bringing in a natural element. For the same reason, as a contrast to concrete, fabric is inserted, not only for curtains but also for ventilation, which passes through fabric "pipes", instead of aluminium pipes, allowing more natural and energy-efficient air dispersion.

Unlike areas not directly exposed to the public, completely monochrome areas open to the windows have more character. The goal was to achieve something unexpected for a shopping center with high-end brands. The pink room serves as the main meeting and presentation room as well as an art gallery, while the room lined with white ceramic tiles serves as a reception and display of agency work.


The art gallery is called "The One Piece Gallery," and it is specific in that the agency intends to exhibit only one piece of contemporary art at a time. The idea is for the gallery to inspire employees, promote creativity within the broader community, and expand the agency's influence beyond traditional roles.

Art is not only present in the window display; it fills the entire space. Jelena Azinović's sculpture featuring an anorexic and obese woman is a warning of what happens when communication experts abuse their role.

An unusual lighting fixture was brought from the old office, which is Brigada's interpretation of a chandelier made from satellite antennas. Also unusual for an office is the bright neon lighting used to transform the space for events and entertainment.

To prevent the walls in the large room from remaining empty, designer Borjan Pavlek made a typographic intervention on two opposing walls that reads “sucks" and "damn good". They serve as a reminder of the extreme outcomes of ideas that can be either brilliantly innovative on one hand or boring and ineffective in solving brand problems on the other, challenges the agency faces every day.








































