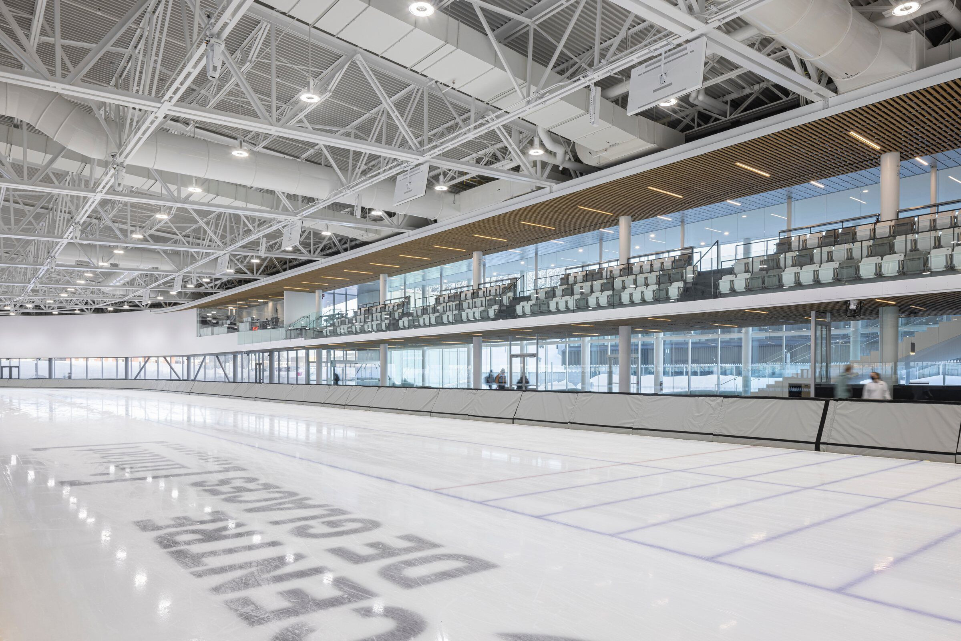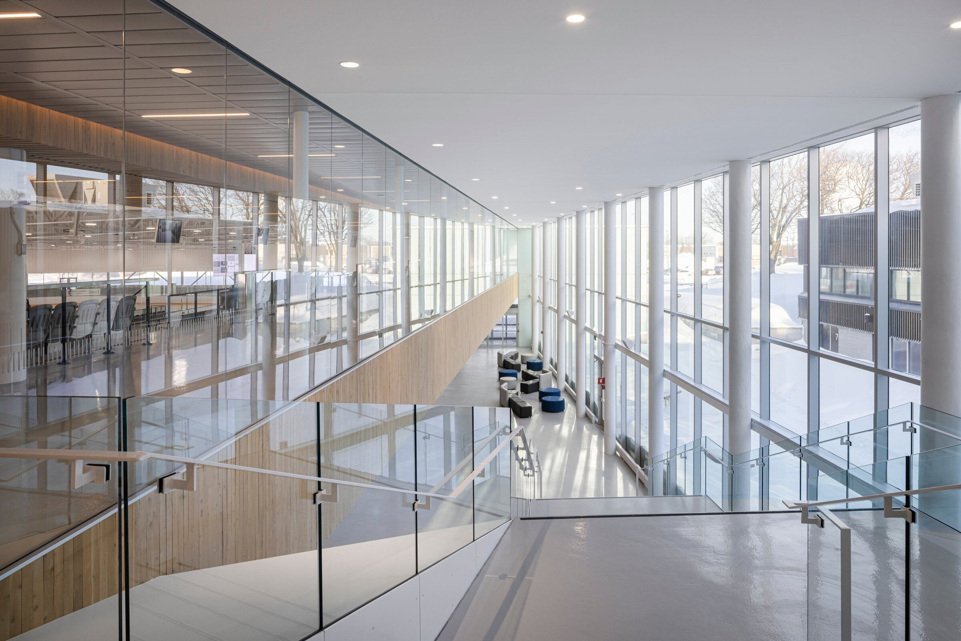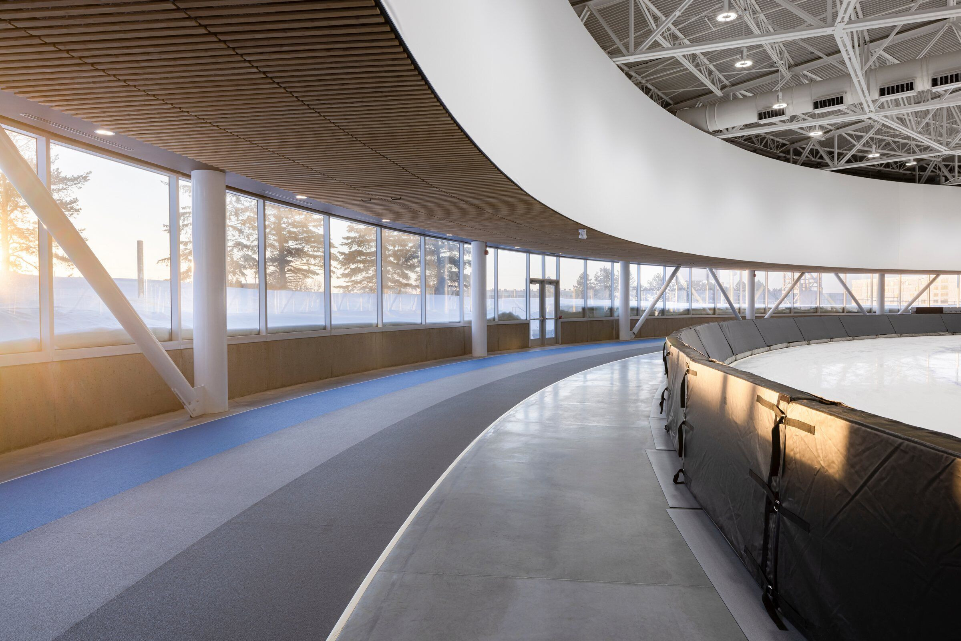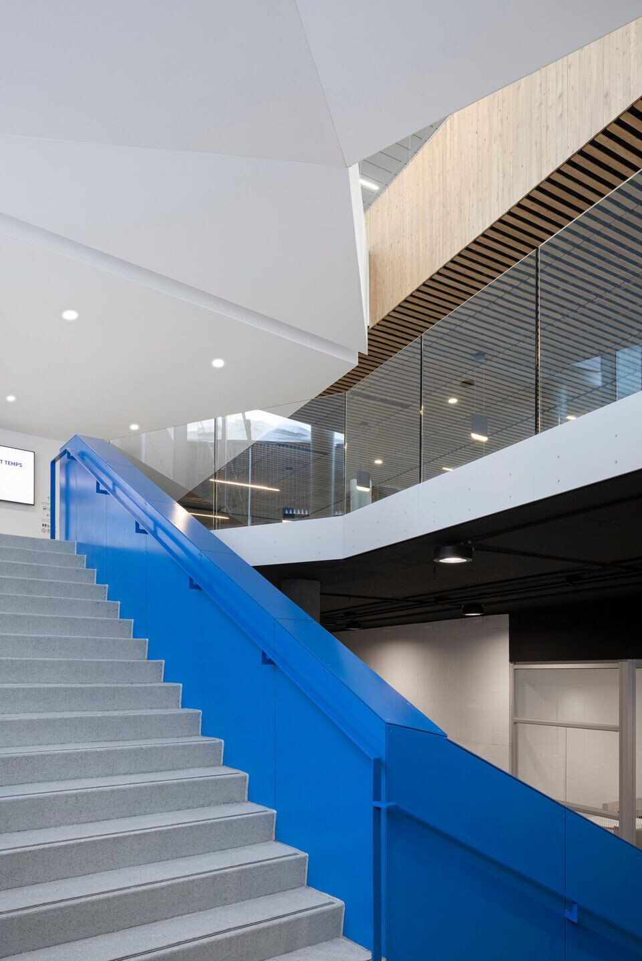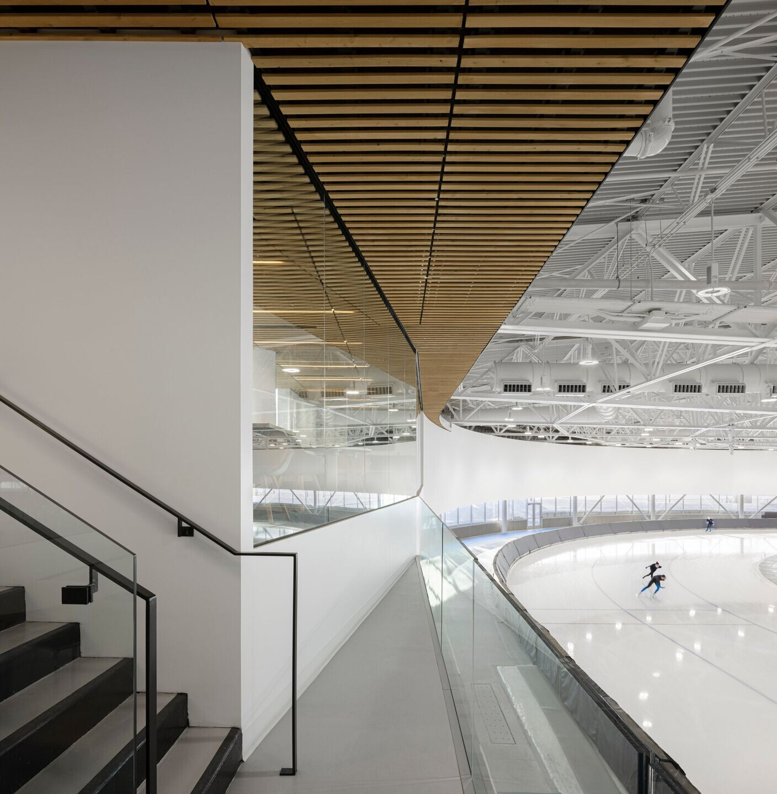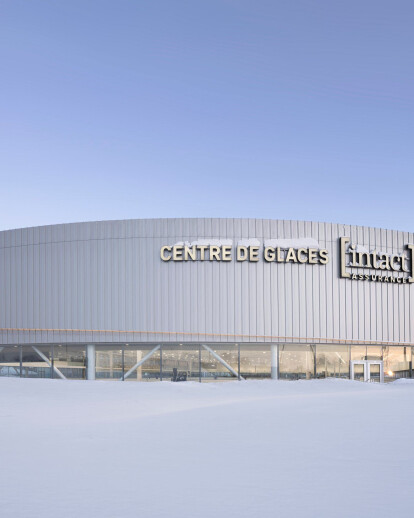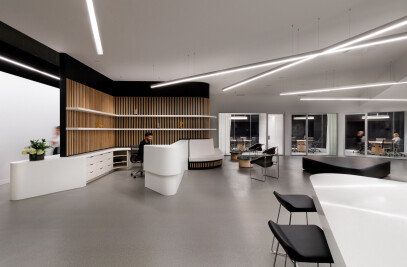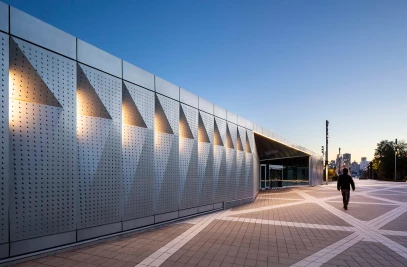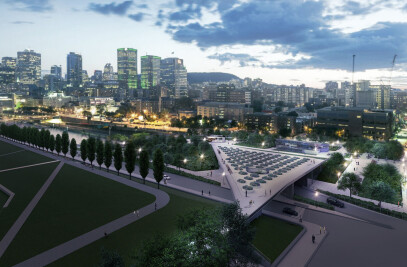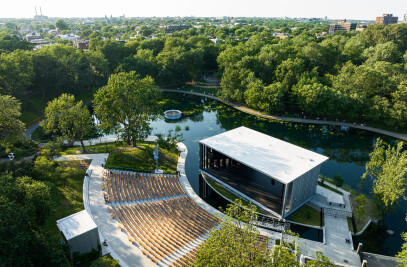An ode to the nordicity of Canada that gives shape to speed
Inspired by the Olympic speed skating champions Québec has fostered like Gaétan Boucher and Robert Dubreuil, the new Centre de glaces is primed to inspire movement in Canadians, aspiring and established athletes alike. With a 400-metre oval speed skating track and two Olympic-sized ice rinks, one for short-track speed skating and the other for ice sports like figure skating and hockey, this bold ice sports complex of elegant and restrained designs from Lemay is the largest of its kind in North America and the first on the eastern seaboard.
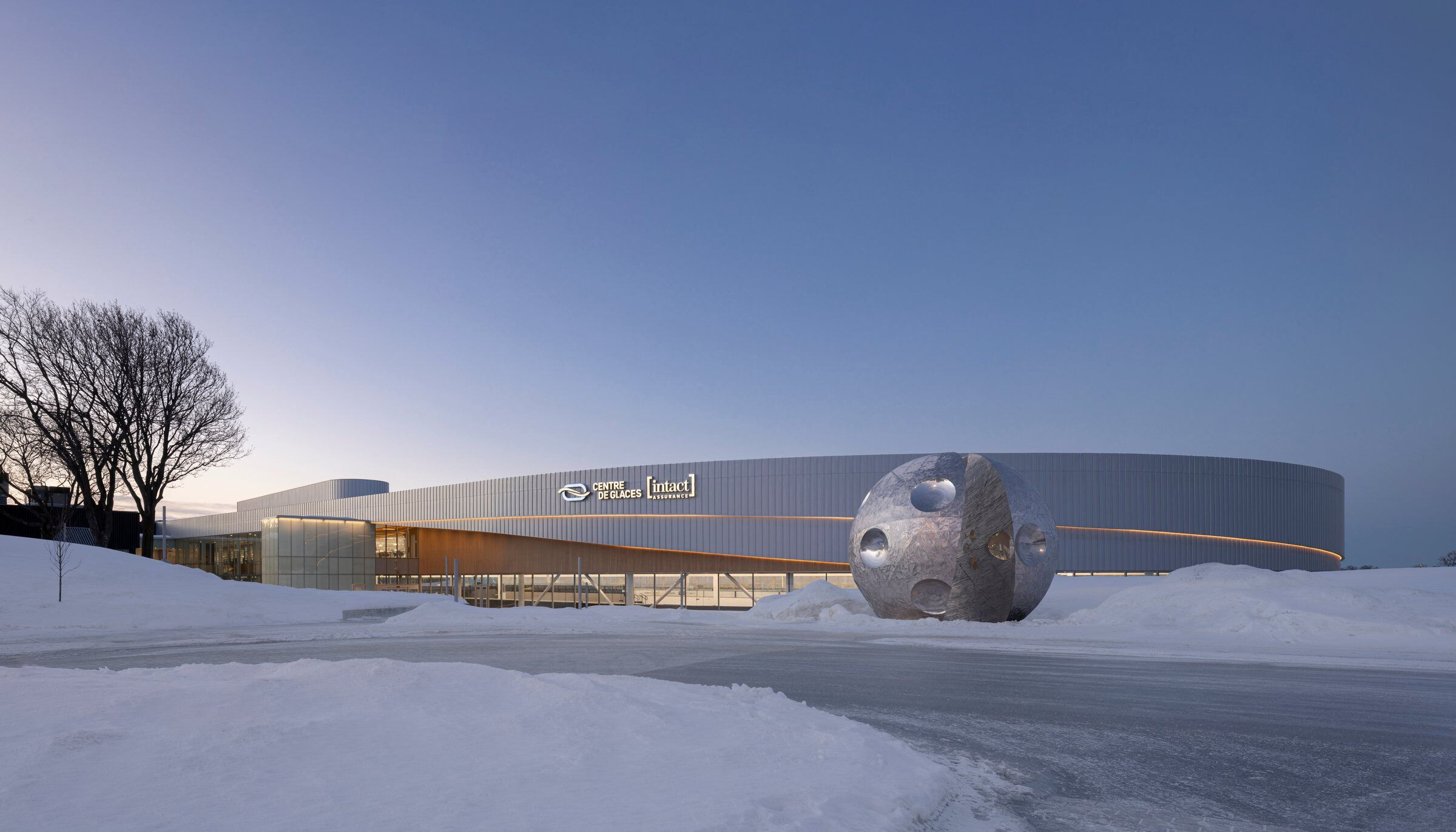
The oval structure is composed of fluid and continuous forms that reflect the speed, dynamism, balance, and skill of a skater gliding on the center’s 13,500 m2 of ice. As a compliment to a well-loved outdoor community skating rink, the Centre de glaces features the adaptive gesture of a floating ring which lifts the entire volume of its perimeter envelope high enough to create a 360-degree band of windows at eye-level. In doing so, the interior and rolling landscape that encircles the building become interconnected, only separated by a wall of glass that merges being seen with seeing.
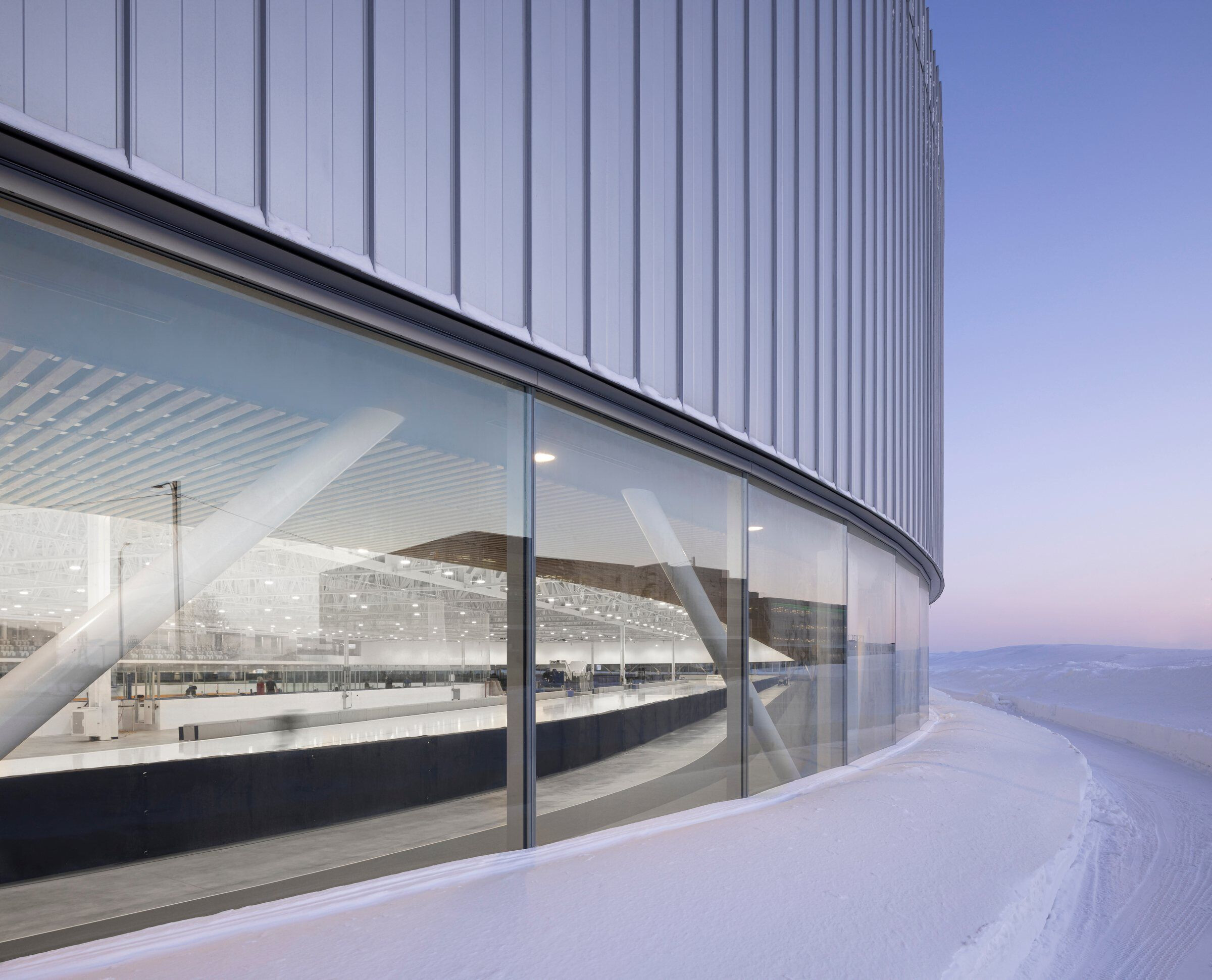
"By focusing on absolute transparency, we have decompartmentalized the space to open it up to the community, connecting skaters to the outside world," said Eric Pelletier, architect, senior partner and design principal at Lemay.
This visual democratization of the Centre de glaces’ activities is maintained through the elevation of its bleachers by placing them on a higher mezzanine with an integrated multimedia banner for indoor projections. Layers like these present an elegant solution for the concealment of mechanical services, allowing for a better appreciation of the sleek minimalism found throughout the environment.
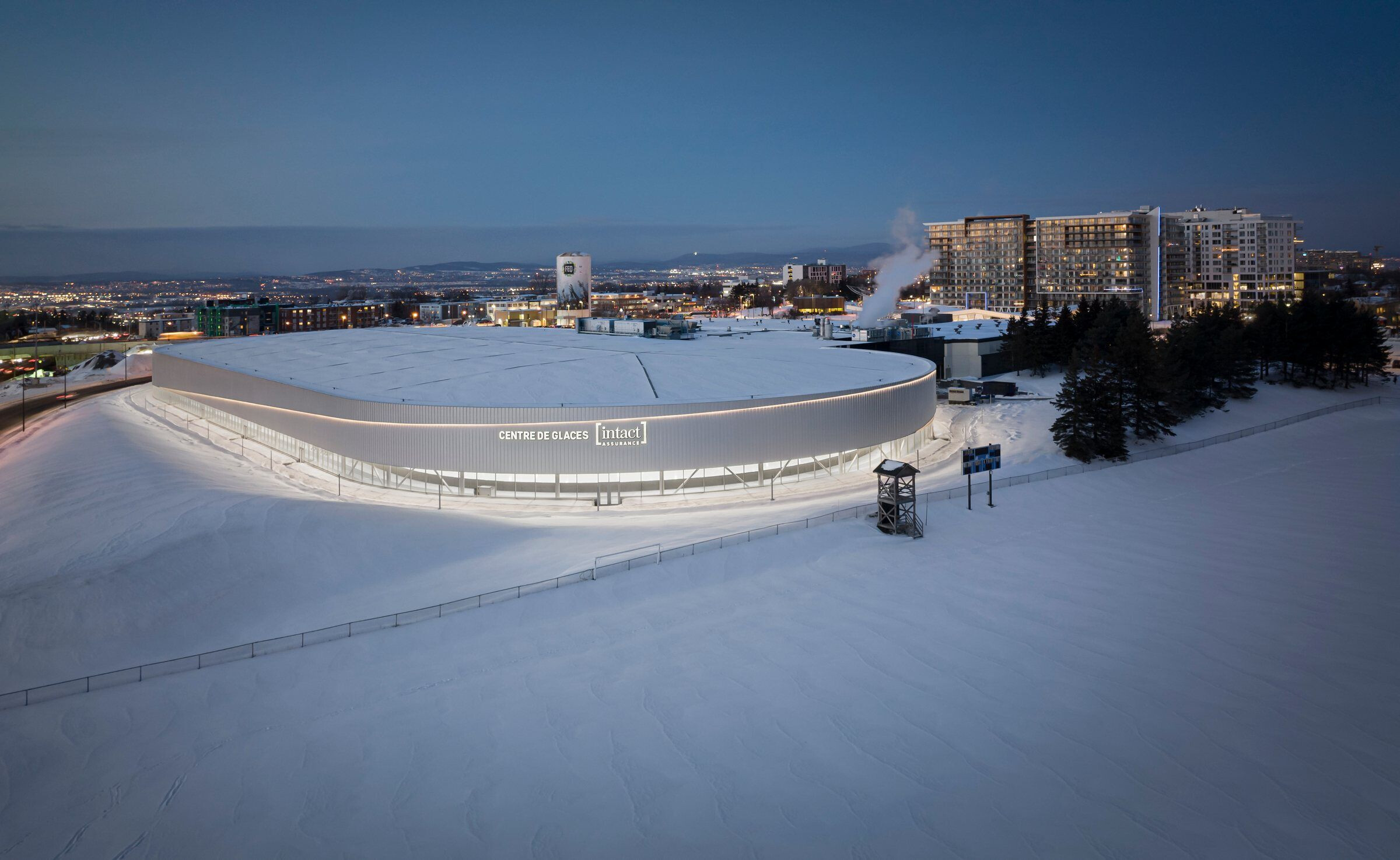
An expression of Lemay’s commitment to northern design, the Centre de glaces promotes wellness and embraces Canada’s nordicity by enticing movement no matter the time of year through the inclusion of two running tracks. One follows the periphery of the ice indoors and is complimented by a second that encircles the complex with rising and falling mounds, allowing for multiple viewpoints along the building’s outer envelope of cut-outs and projections with a metallic skin that shines and fades as ice does.
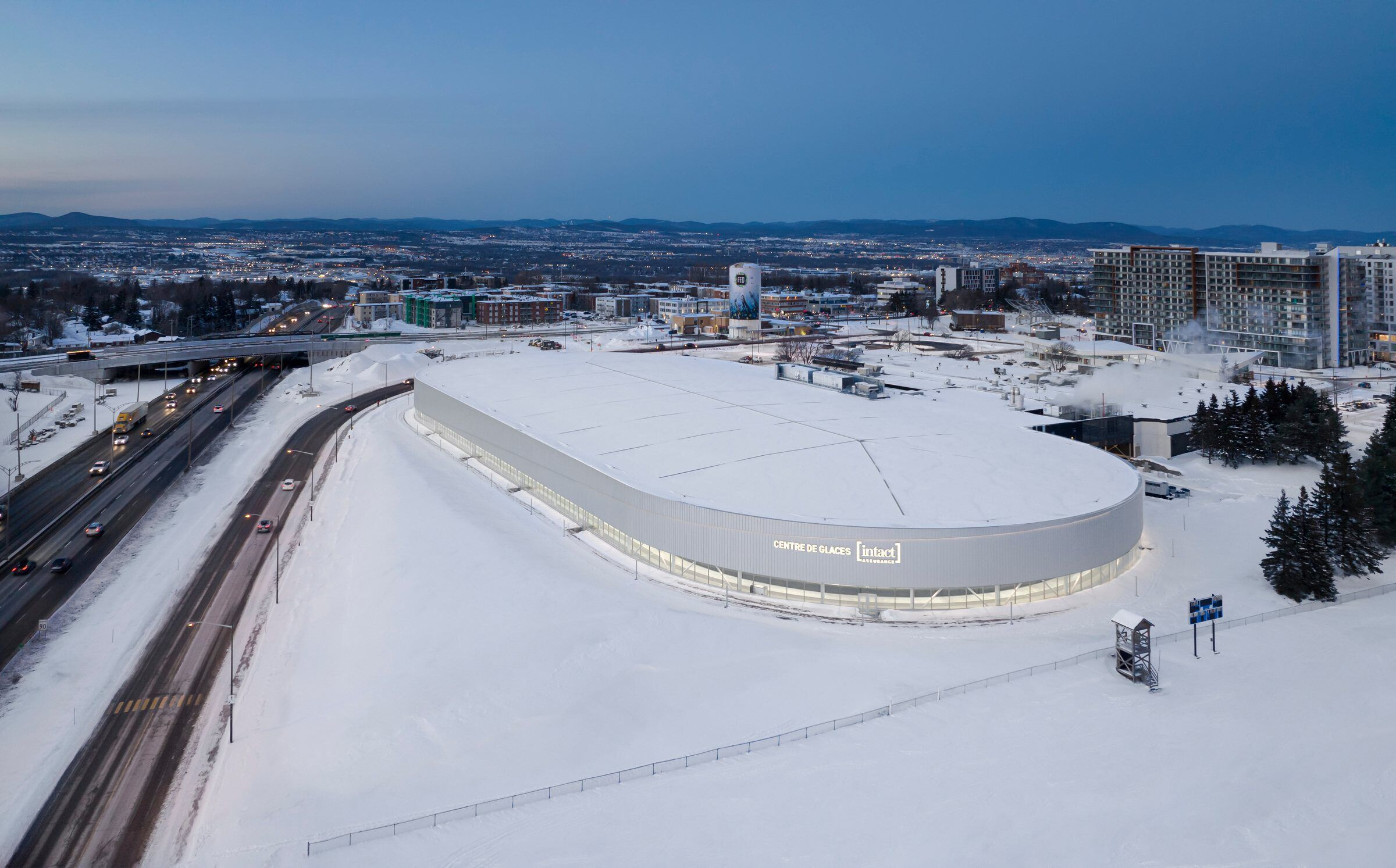
Locals and visitors from abroad have already begun to connect skates to the ice of this achievement in architecture and design fit for the blades of Canada's Olympians. Meanwhile, onlookers can watch from either the luminous hall or a lofty mezzanine seat a few meters away from the ice, projecting them into the heart of the action at major speed skating competitions, hockey tournaments, and other events.
Team:
Architecture: Lemay & Ardoises architecture
Landscape Architecture: Lemay & Ardoises architecture
Branding & Graphic Design: Lemay & Ardoises architecture
Structural & Civil Engineering: EMS
Mechanical & Electrical Engineering: CIMA+
