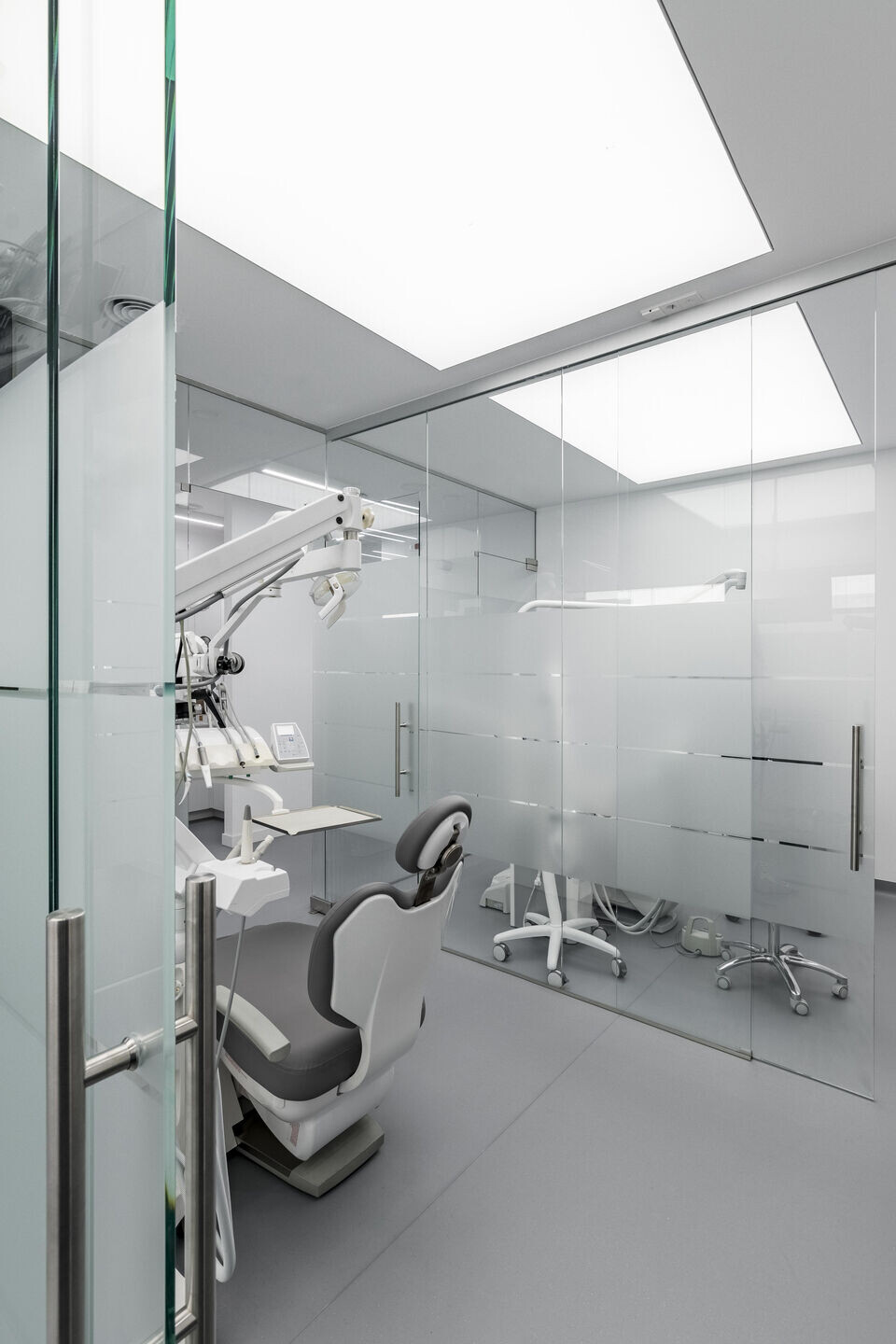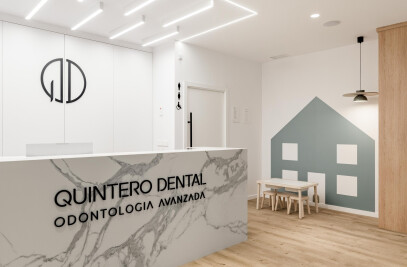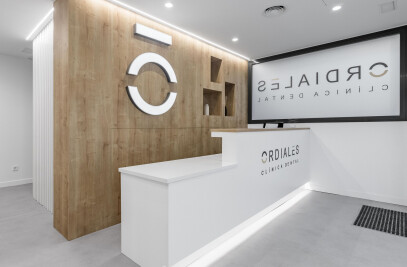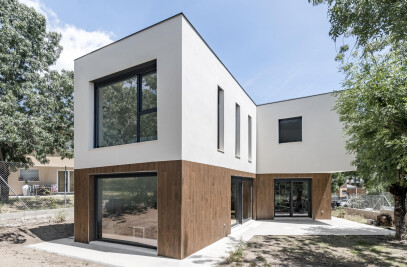In an open space, previously dedicated to commercial activity, we carried out the project for a dental clinic new opening with a modern and differentiated design.
Our clients already had a very representative corporate image, made up of a graphic image, logo and gray color palette. Our job was to enhance the work already done in the brand through a new location, aiming for functionality and representativeness. A modern dental clinic for leading professionals in the sector.
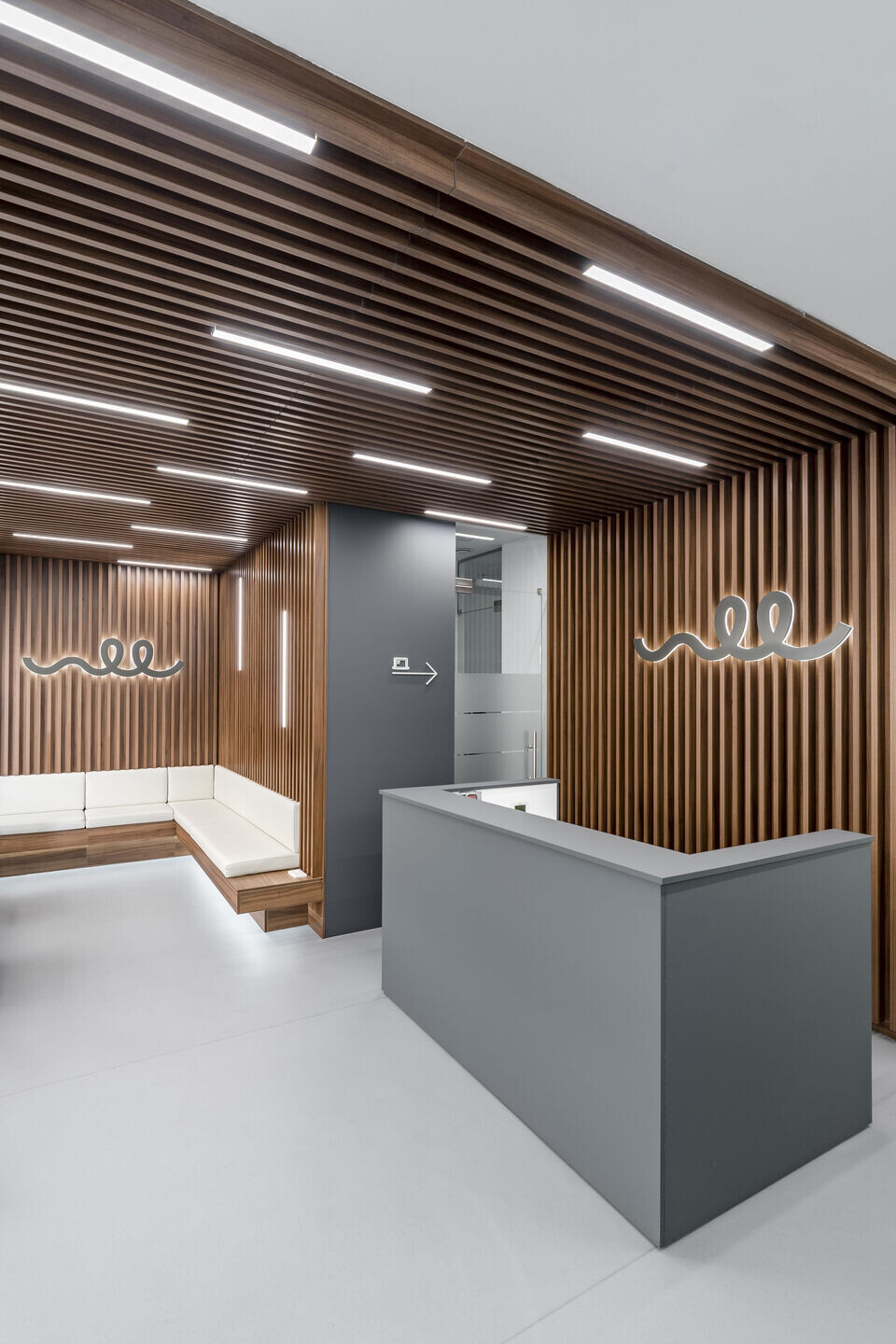
In the design of the clinic, the public area and the sanitary area are worked in a differentiated way through the used materials. At the reception, a frontal view of the counter with counterbalanced linear lighting achieves an attention-grabbing effect from the street. The presence of wood on the ceilings and walls bring warmth to the waiting room space. We achieve a touch of home through the comfort of the long bench upholstered in beige leather.
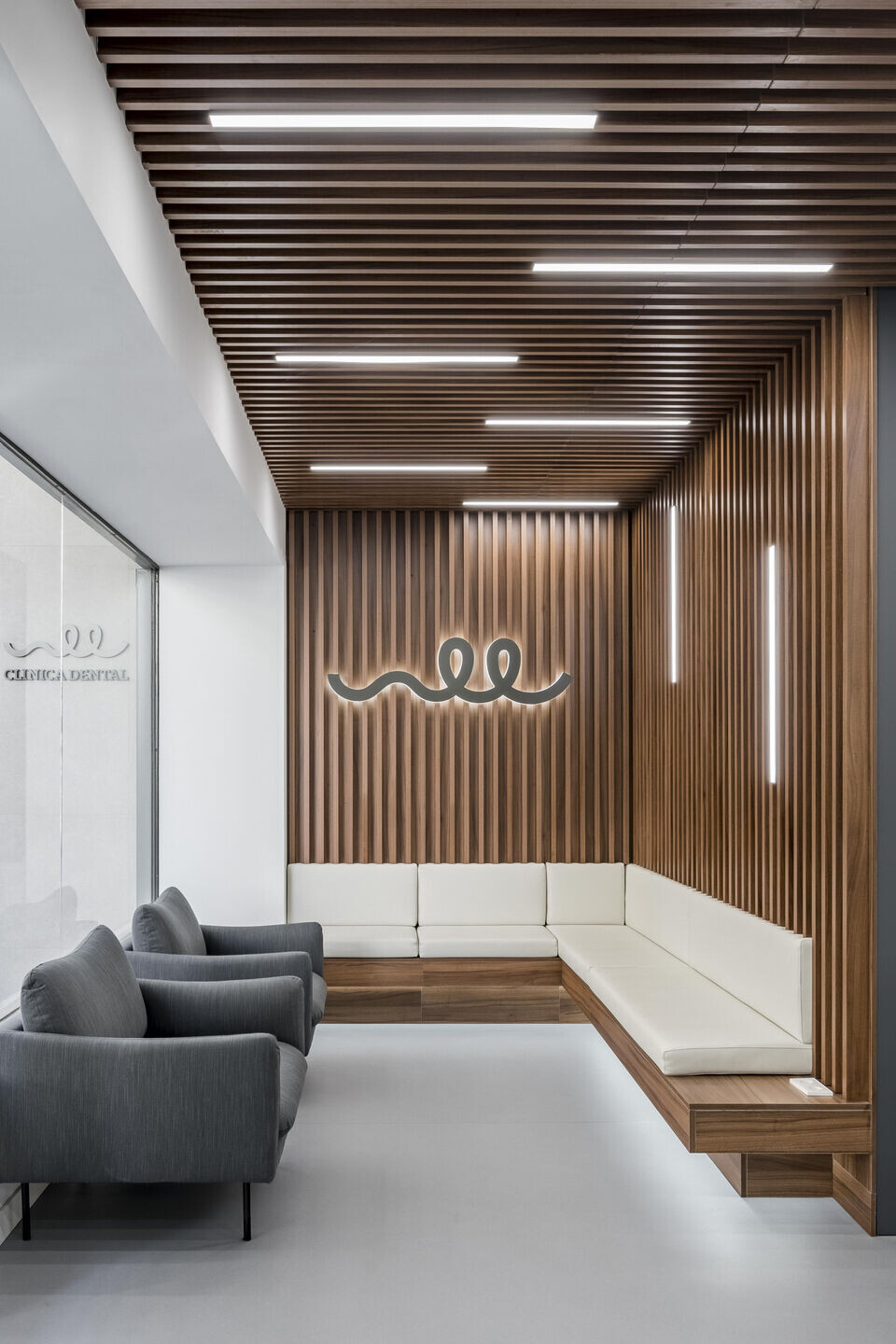
On the other hand, the clinical area gets rid of decorative materials, highlighting the cleanliness of the spaces, the luminosity and the transparency through the glass partitions. The furniture of cabinets has been custom-made in the same board of corporate gray color used in the reception.

For the flooring of the clinic, a continuous vinyl from Forbo brand in a light gray tone, has been used to achieve that effect of continuity and cleanliness.
In this modern dental clinic, we paid special attention to the lighting design. We use Tromilux continous light lines and installed on the surface in battens and common areas. In the cabinets we have made a backlit stretch ceiling, with which we amplify the sensation of space and light.
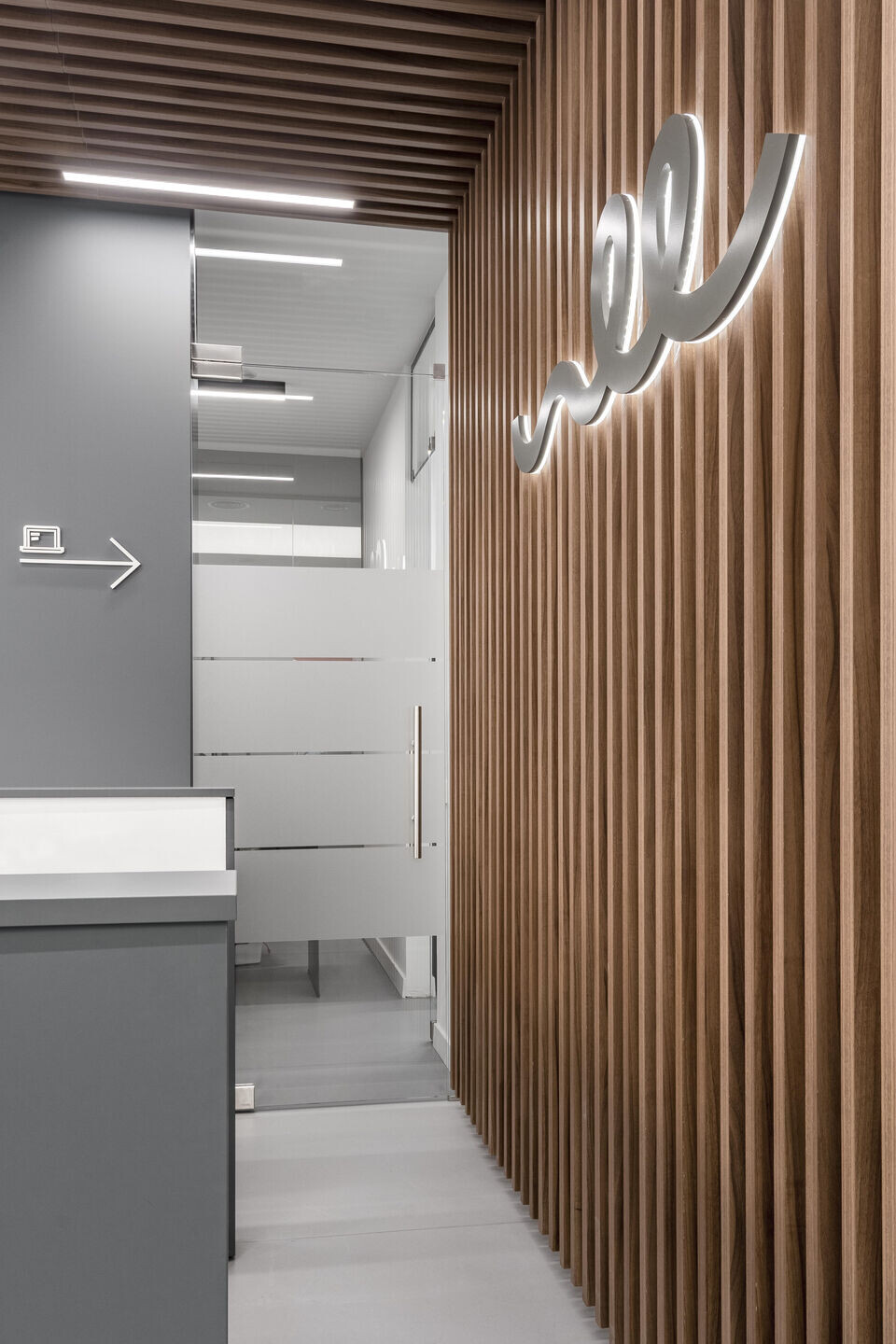
In addition, we have considered different aspects such as transition areas and ergonomics in the clinic. For this reason, the cabinets have a communication at the rear for the exclusive circulation of healthcare personnel. The first visit cabinet has also been arranged near the office and reception.
A dental clinic implementation project, using our comprehensive management method: interior design, complete technical project, processing municipal and sanitary licence activity and construction management.
