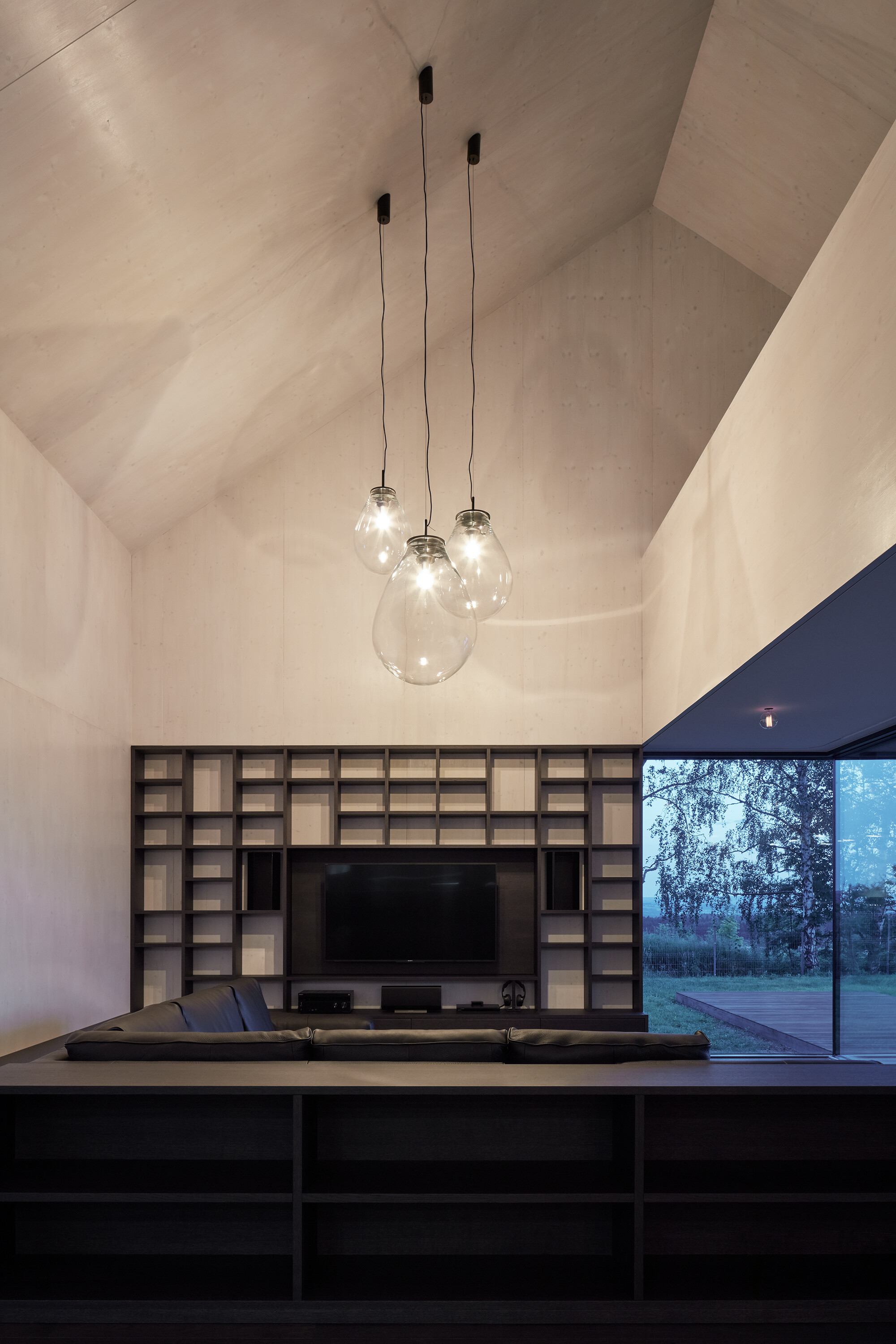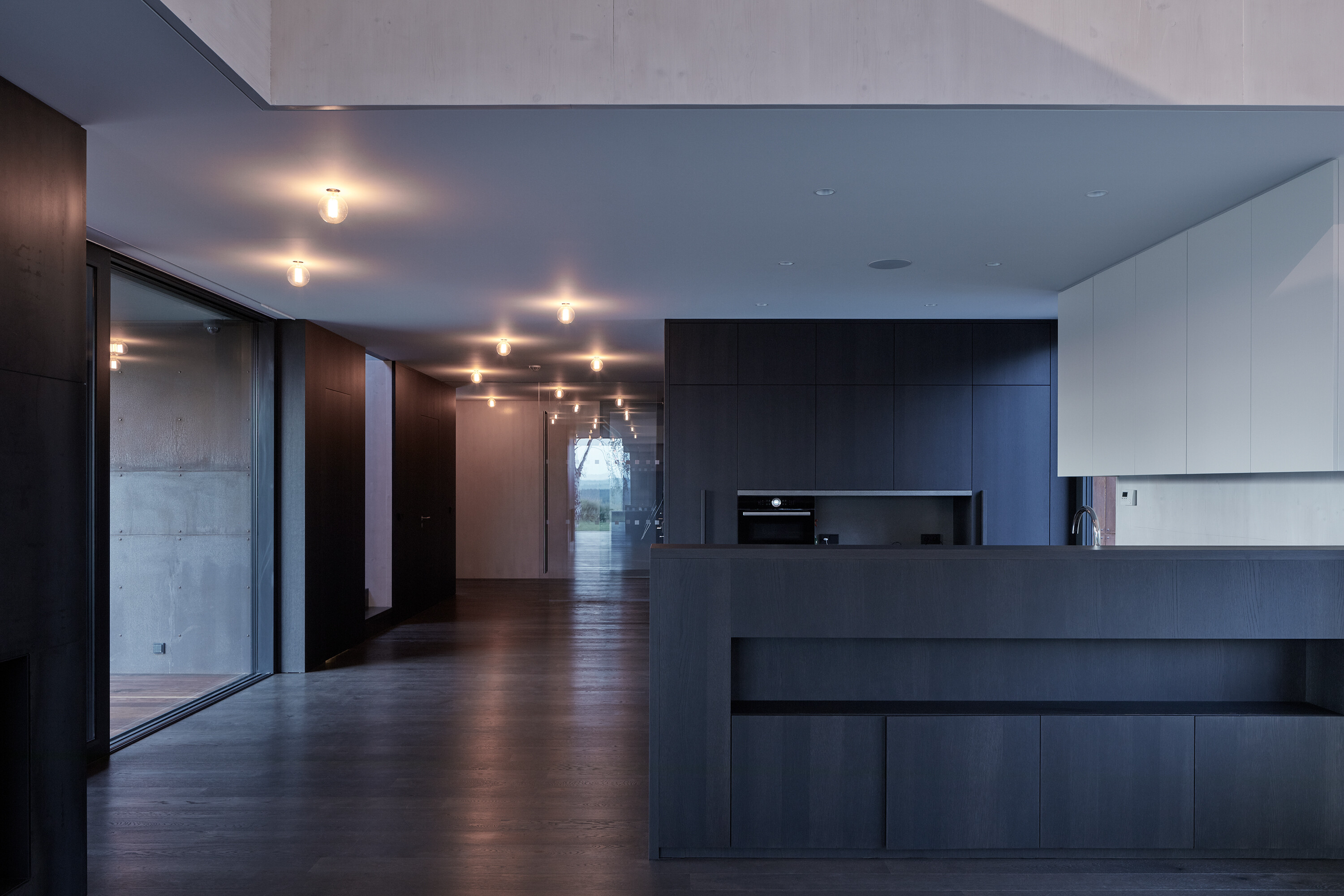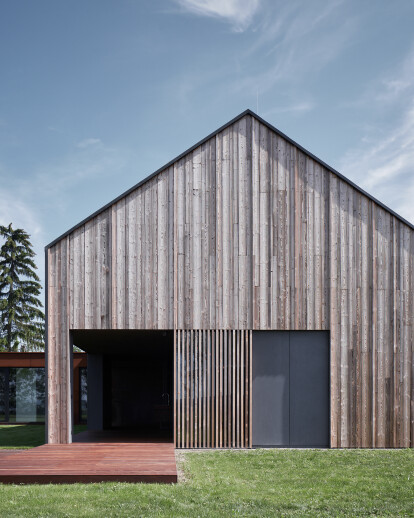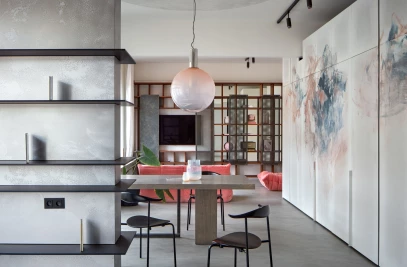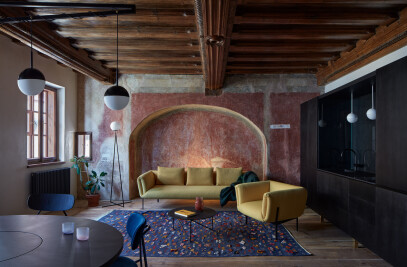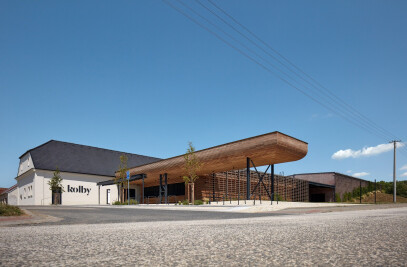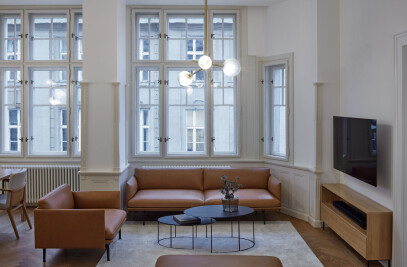AUTHOR: Vit Maslo, David Richard Chisholm PROJECT ARCHITECT: Jan Hrebicek COLLABORATORS: Dan Simpach, Gabriela Sekyrova ARCHITECT of RECORD: CMCARCHITECTS REALIZATION: CMCARCHITECTS, BAUSTAV a.s. INTERIORS: ALNUS
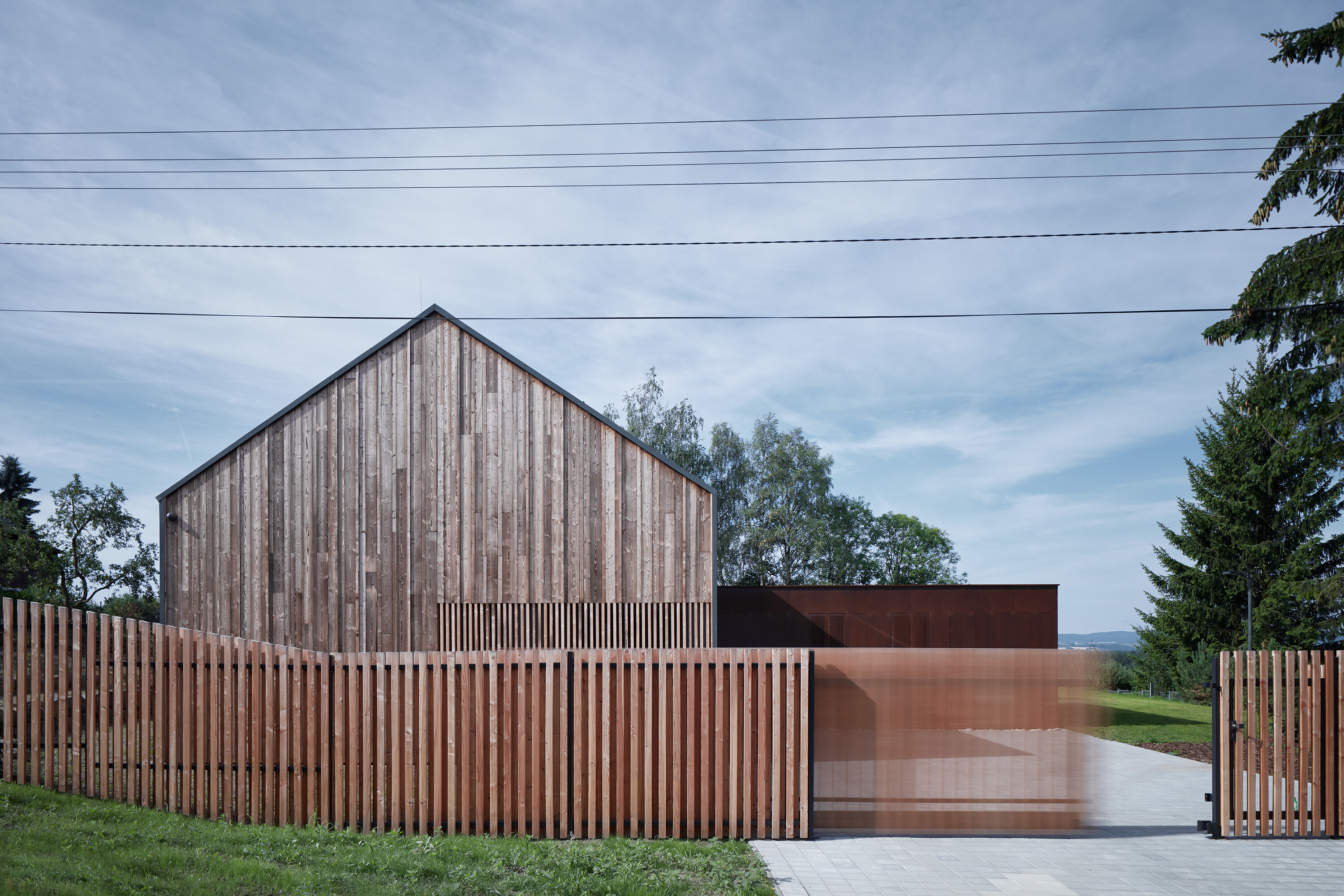
In a small community in the Western region of the Czech Republic, not far from the spa town of Karlovy Vary, this villa was designed as a recreational house for an accomplished man, his family and friends. The architect’s intention was essentially to assimilate the romantic context of this small village, posited just under the massive cliffs and ruins of a Gothic castle, where the town originated. Andelska Hora (originally in German Engelsburg), belongs to a protected area of the country, and sits above 600 meters in altitude. The local climate, as one could expect, has dramatic extremes.
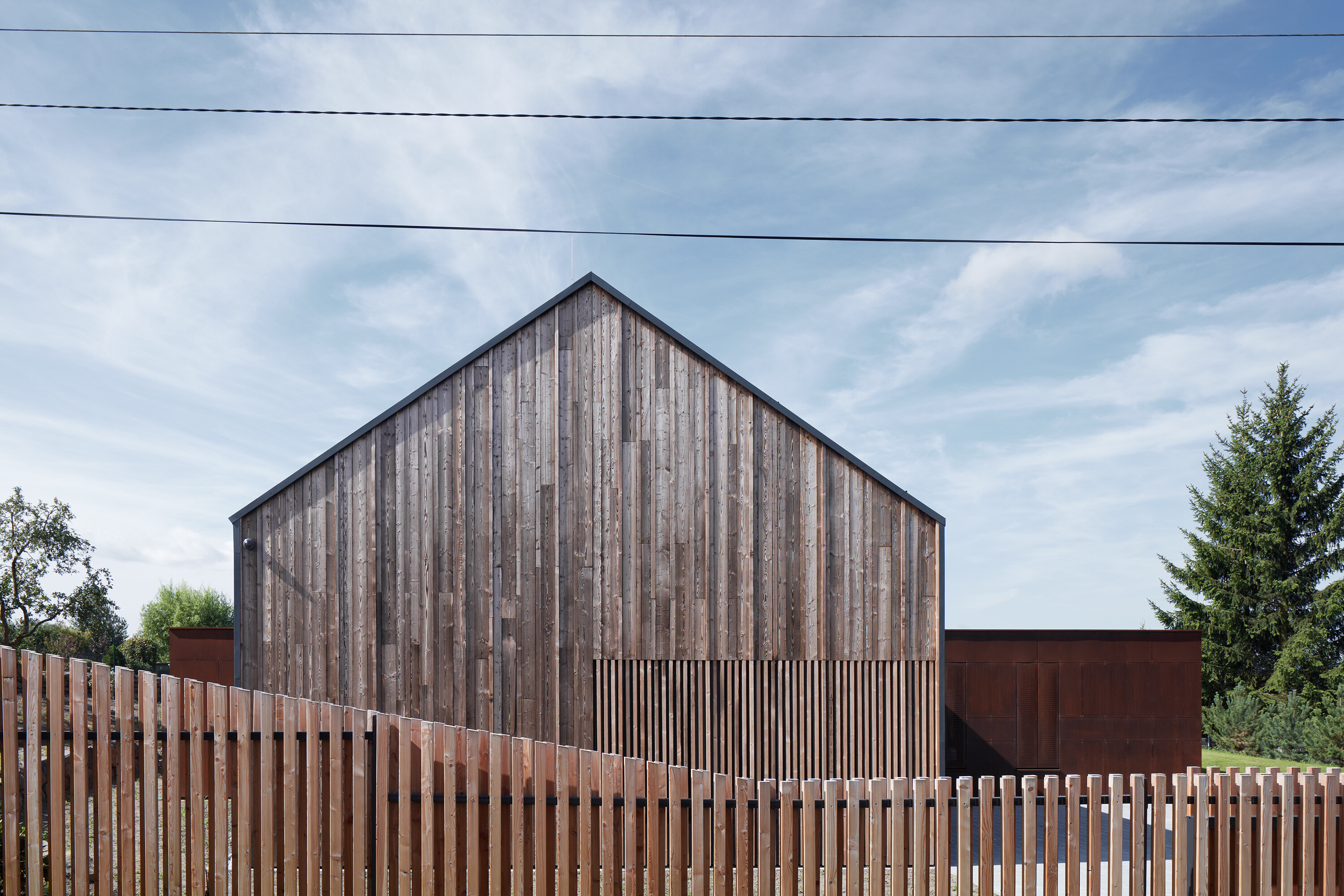
The concept of this villa evolved from traditional forms of Czech village living typologies, which include ‘saddle’ or A-frame roofs made from wood timber construction. The design brief was of course for a completely modern recreational villa, for both summer and winter seasons. The land plot is 2 163m2 and has ideal South orientation, approached from the North, with fabulous views of the regions ‘waves’ of green hills. The built-up footprint of the villa is 346m2.
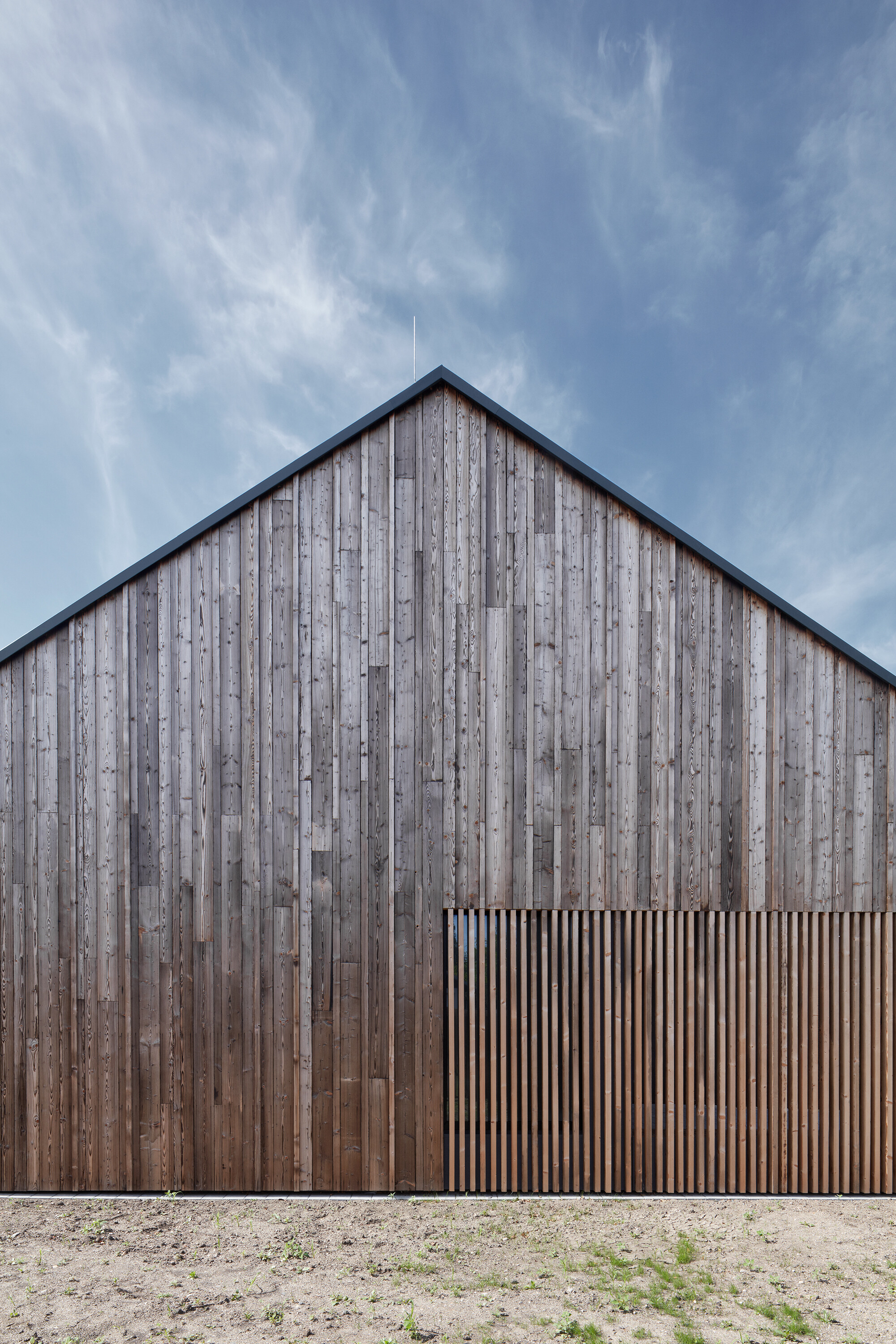
Composition
After careful analysis of the site and surroundings, a ‘cross’ configuration was proposed in plan, with double-height massing of the main functional components of the villa. The crossing forms are flat-roofed and one floor in height, containing secondary or support spaces. The orientation is North-East/South-West for the axis of the main body of the villa. The basic planning principle allows for a simple and clear entry court, off the local street, with easy garage access. This resulting ‘L’ shape forms a semi-enclosed space, giving ground-floor orientation and an excellent view to the open countryside.
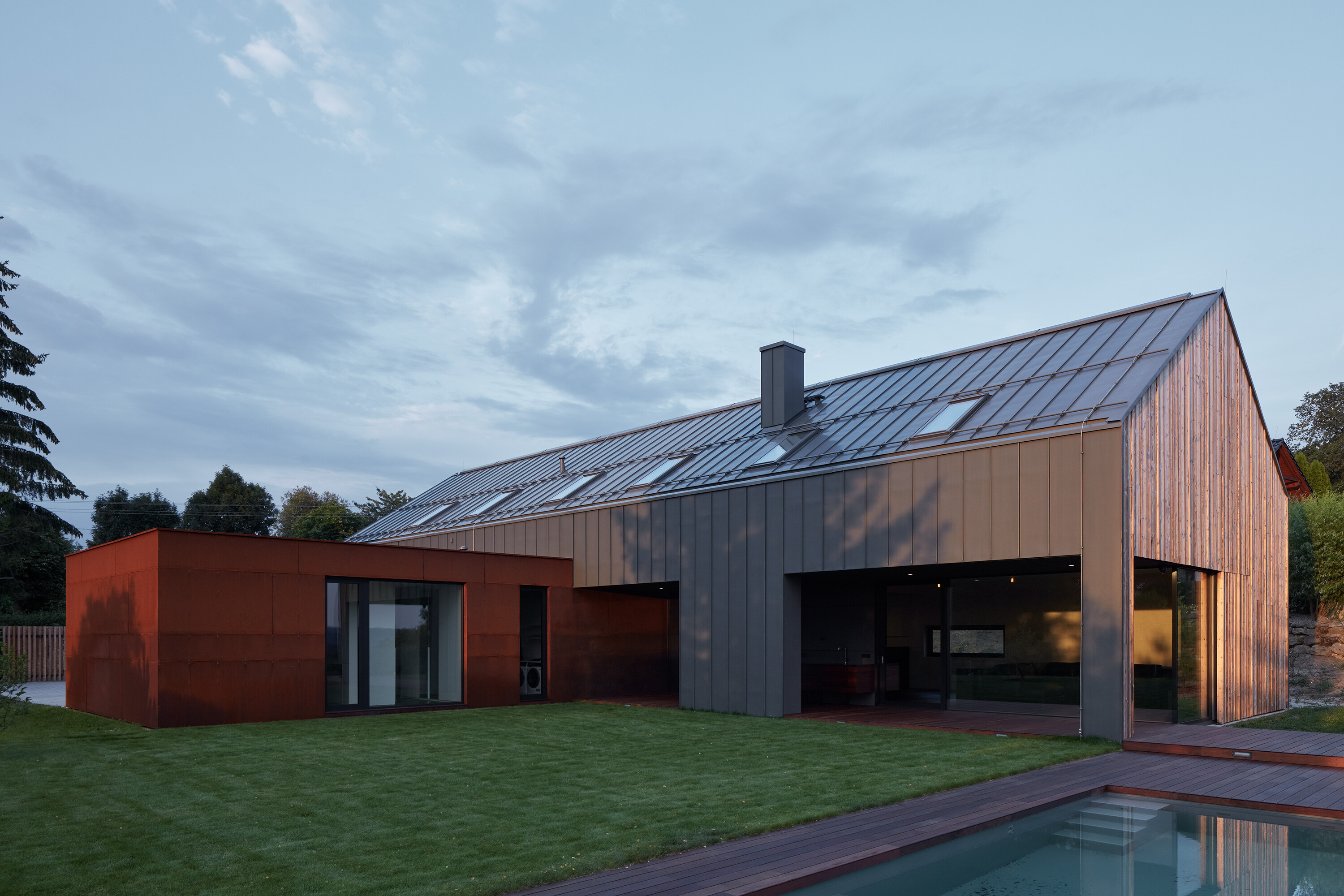
Disposition
The main living space is in the South-West end of the double-height volume, which also includes an open gallery to the upper level. The living style is informal, with the kitchen-dining also oriented to the roofed, outdoor kitchen and entertaining area. Separating the living room from the kitchen area is a towering black metal fireplace with glass doors, which is a main feature of the well-proportioned space. The side wings of the ground floor, which form the cross in the plan, have master bedroom, study and service functions. The upper level of the main villa body, with its open gallery to below, has three guest bedrooms and bathrooms.
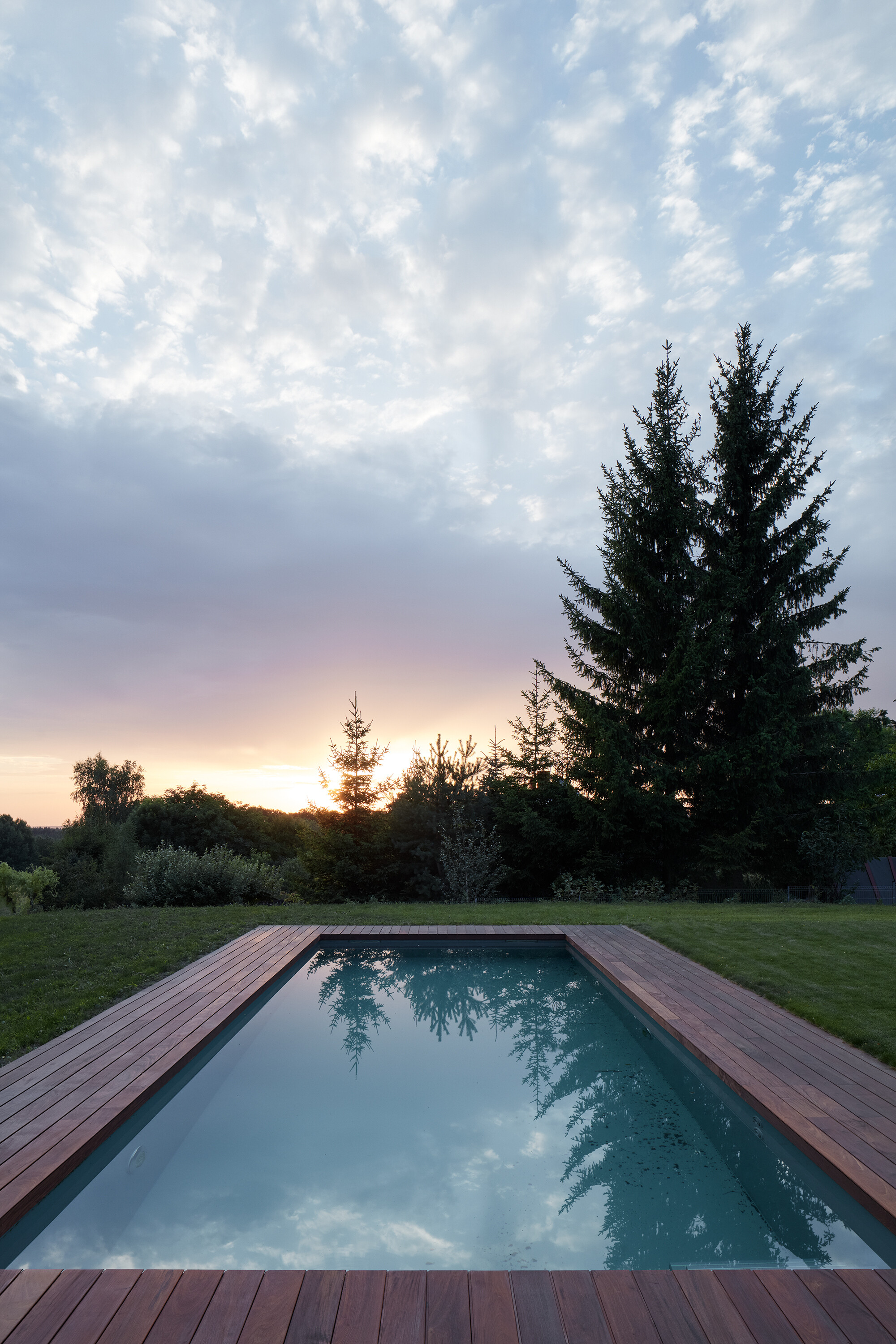
Interior
The villa brief asked for wood timber construction, made from massive wood beams and panel walls, which ultimately form the ‘wood-living’ concept of the house. The wood panel wall system is left exposed to view, with a light white-toned stain, elegantly contrasting the dark wood floor and wall cladding. The primarily wood interior is contrasted with metals, both finished and unfinished, and features decorative lighting made from Czech crystal. Bathrooms are generous, but simple in design, also with contrasting, large format ceramic tiles in dark brown and beige colors.
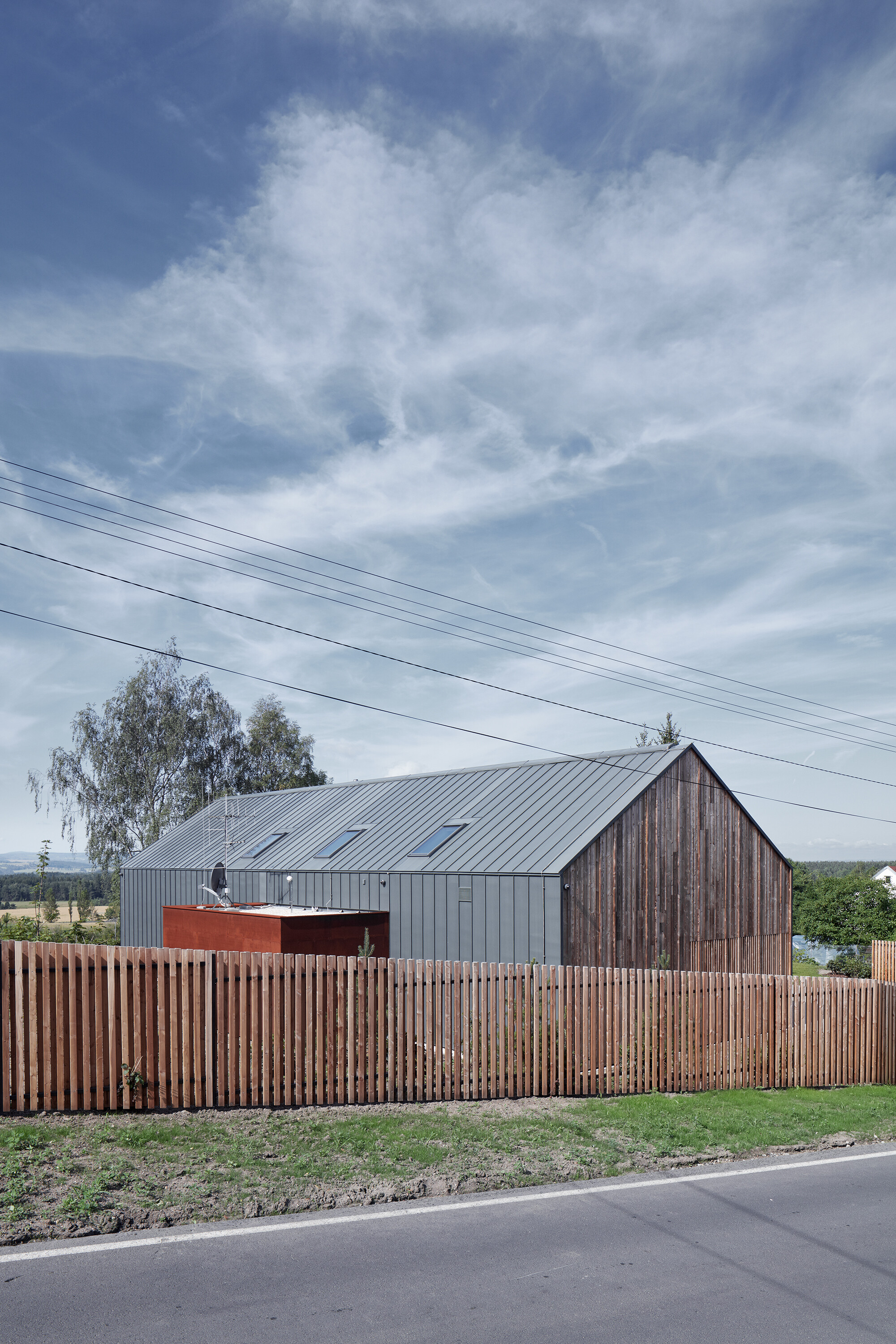
Facades
The façade materials were selected so as to fit well into the context and have lasting beauty. The forms and materials concept attempts to assimilate simpler, utilitarian objects and buildings common in the region. The vertical ends of the main villa body are from recycled, charred Spruce wood, and the East-West façades are clad with standing seam, pre-oxidized RHEINZINK. The lower crossing wings are clad with CORTEN, or rusted steel sheets, which give the feeling of workshops or shed-like service buildings supporting the main living spaces.
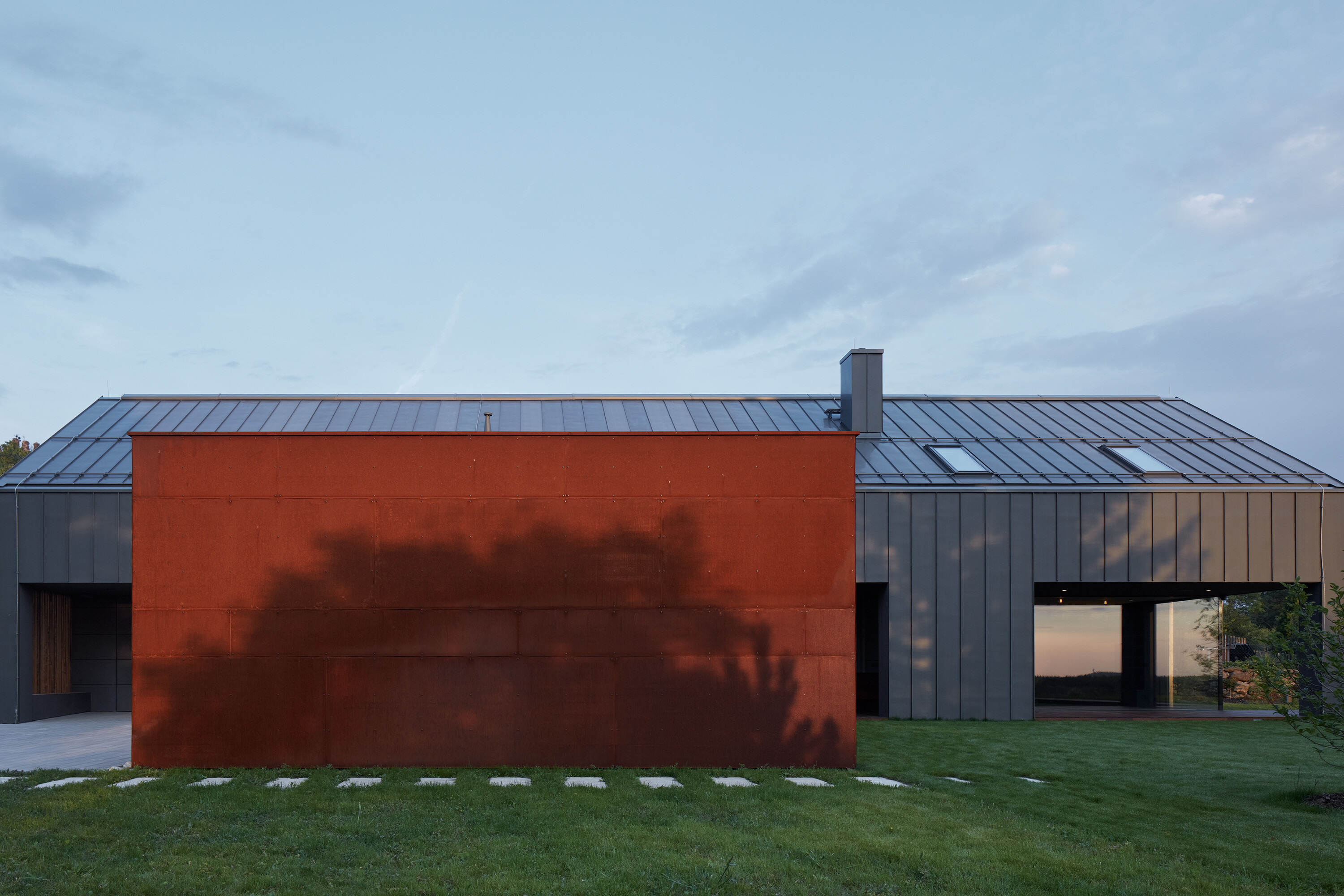
Gardens
Generally, the landscape is composed of existing trees and new indigenous plants, complimented with low-maintenance, succulent types of bushes and flowers. The swimming pool is oriented South-West, and, like the villa, is warmed with a heat pump system. Terraces have Ipe wood, which ages quite well and has very good durability.
