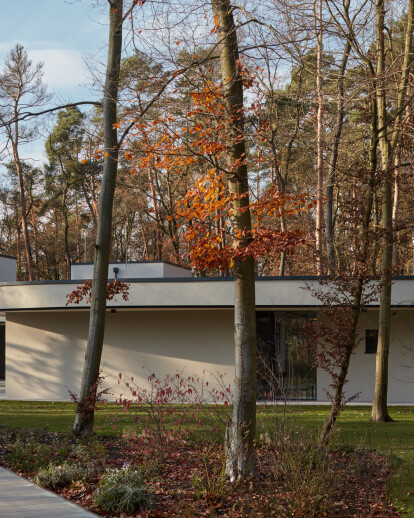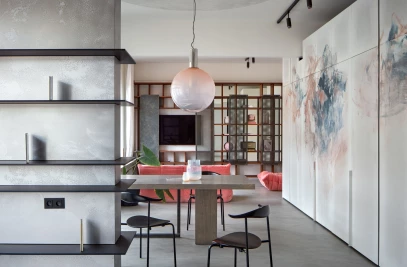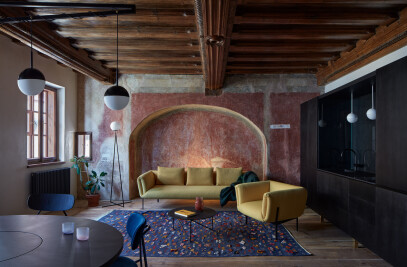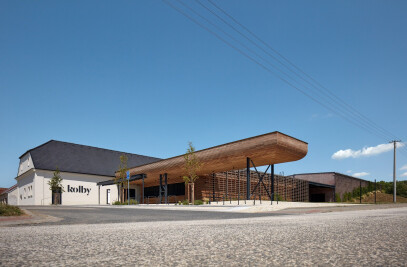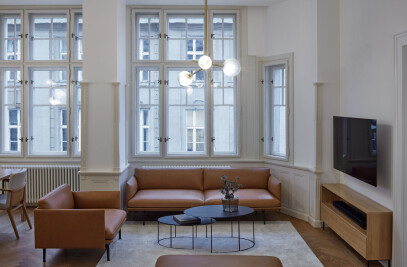Villa stands at the corner of huge, deep floodplain forest close to Prague. Our clients picked awesome place, in the middle of the woods, situated close to very old village, which was historically used as source of workers for emperor forests.
Huge inspiration was the surroundings. Meanwhile the organic shape of roof is weaving through the trees, bottom part was designed with respect of fascinating views to the woods.
The roof covers two houses. The first one is tiny and hides atelier, visitor part and garage. The second one is full-fledged house for family. In the bottom part is situated generous residential area with living room, kitchen, workroom and master bedroom. Upstairs follows up on bottom disposition by the children rooms which are the only volumes exceeding the roof. First one imaginary adds the mass of kitchen and the second one is situated above the workroom. Children rooms are identical. Everyone has its own bathroom and small dressing room.
Roof designs covered areas between both houses and also their nooks. Shifted ceiling accentuate surroundings and makes bigger contrast between outside pictures and interior which in united wooden underlays permeates to exterior. For the construction were used bricks with roof reinforced concrete construction which is in areas without bearing walls supported by steel columns.
Architect: Mjölk architects Website: www.mjolk.cz
Contact e-mail: [email protected] Project location: Czech republic Project year: 2013 Completion year: 2017 Project size: family house Site size: 322 m2 Photo credits: Jakub Skokan, Martin Tůma / BoysPlayNice Photographer’s website: www.boysplaynice.com Client: young family
