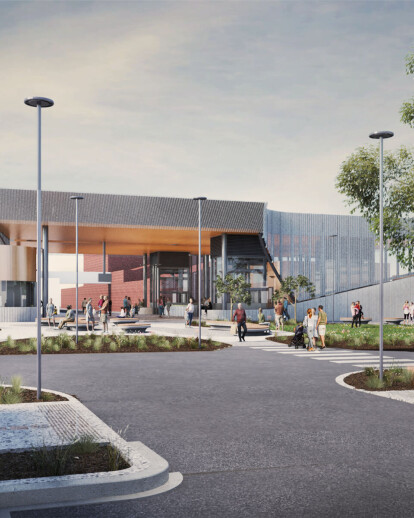Set to eliminate major road congestion issues within the suburb, Australian architecture firm Genton — known for its multi-award-winning Frankston Station — is leading the design of the Glenroy Station project, as recently announced by the Level Crossing Removal Project.
“We immediately sensed a strong community culture in Glenroy and, through the significant investment and development involved in the project, we’re thrilled to be able to play a part in seeing that community flourish,” says Genton Principal Jamie McCutcheon.
Commissioned by the North West Program Alliance, the project sees the removal of the level crossing at Glenroy Road, through which 19,000 vehicles pass daily. During the peak morning commute period, Glenroy Station’s boom gates are currently lowered 43 per cent of the time.
Redefining the centre of Glenroy, the station precinct will provide new green public spaces, link the east and west sides of the rail corridor for safe public access, and resolve the competing needs of trains, buses, vehicles, cyclists and pedestrians operating in a small area.
Inspired by the basalt plains on which the site sits, a translucent canopy of perforated, anodised aluminium covers the station, forming a bold structure that allows for permeability through the station while maintaining visibility and safety. Within the station, the soffit of the ceiling and internal walls are a vibrant copper tone, a striking accent that creates a warm, light environment for commuters.
An extra-wide public concourse enhances connectivity between Post Office Place and Hartington Street, with landscape and material prompts employed to separate cyclist and pedestrian zones. Collaborating with landscape architects Mala Studio, the project includes a new linear park running from the station entrance to Glenroy Road that will provide pleasant passage between the activity centres of Post Office Place and Wheatsheaf Road. A linear bus interchange minimises space requirements for those in transit.
With construction to be completed in 2022, Genton’s Glenroy Station design will establish a premium transport hub and community centre in Glenroy that considers the requirements of all users.






























