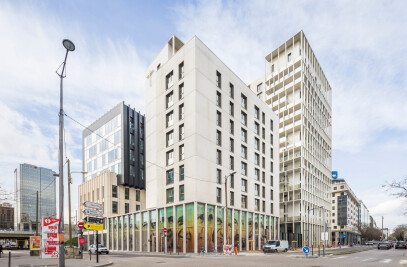

This building, designed to fit into a plot whose adjoining buildings are of quite varied building heights, succeeds in providing a harmonious transition from the Haussmannian to the suburban context. Relying on existing horizontal lines as hooks, this project offers the opportunity to mark the connection with a difference of materials of the façade. A three-part composition tripartite lightens the massive quality of the façades: ground floor volume made of wood, first and second floors clad in anthracite aluminum panels, and on the top floor, a duplex dwelling crowns the building like a wood frame house on the roof. The façade is treated in a similar fashion but with successive setbacks on the back side overlooking the cul-de-sac bordered with townhouses for better integration with the existing building heights. Its seven sunny, dual-aspect apartments are laid out around a central courtyard with exterior galleries that foster sociability in this little community.











































