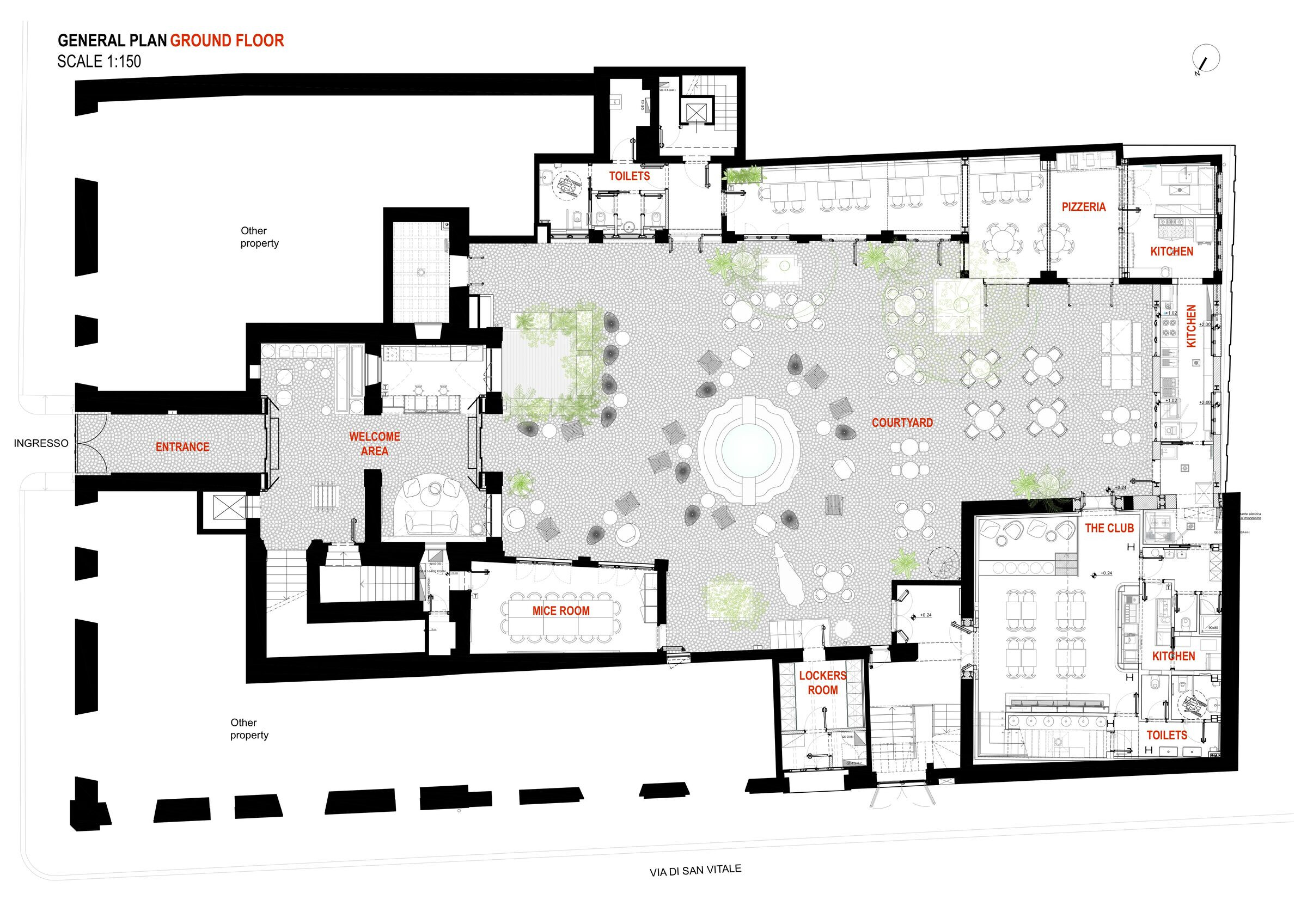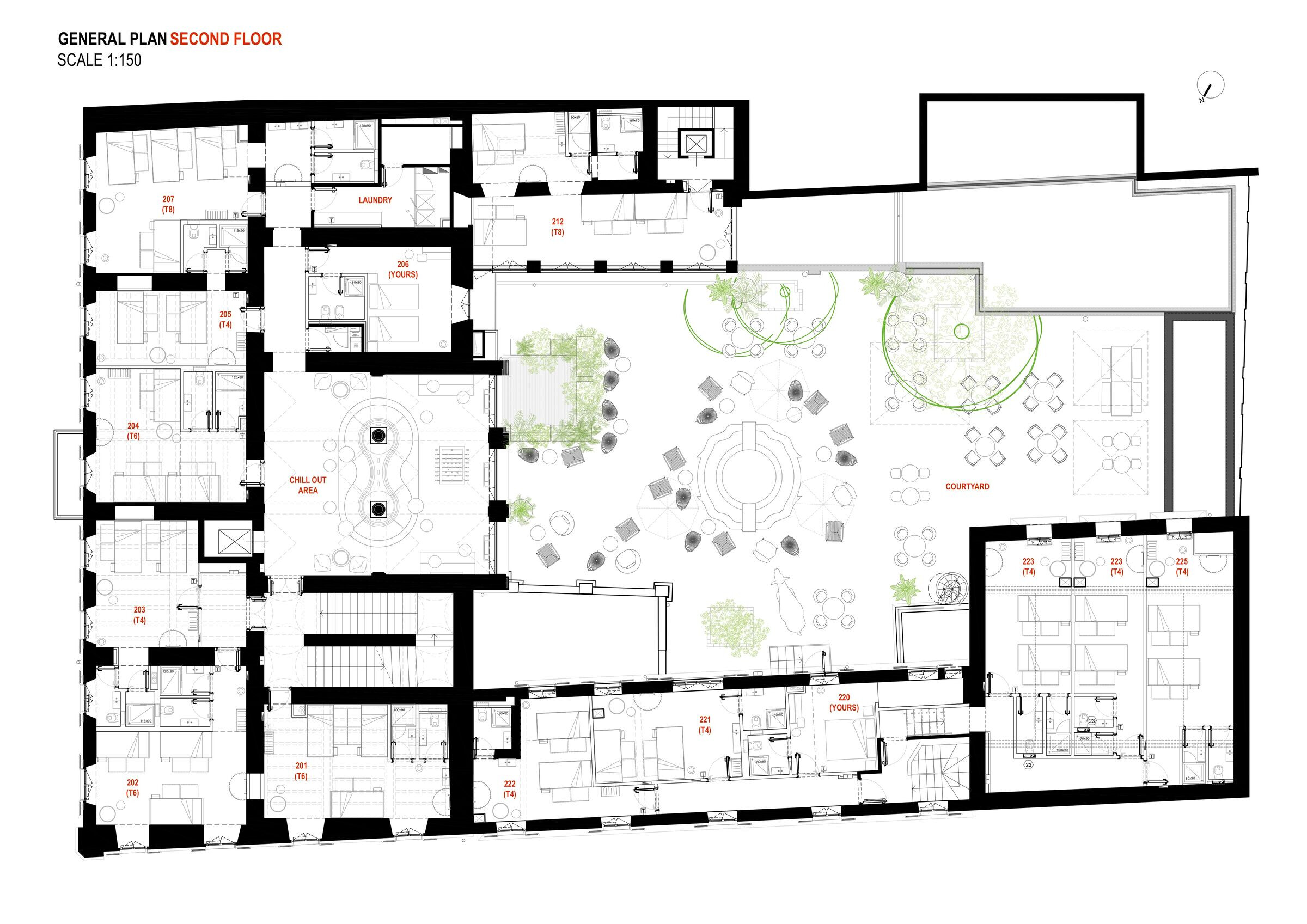In the middle of the Monti district, inside a former 16th-century monastery, JO&JOE, the innovative brand of Ennismore/Accor, opens its first italian location.
Dedicated to young travellers, but open to townsters as well, JO&JOE aims to redefine the concept of the hostel proposing itself as open house, where to celebrate life!
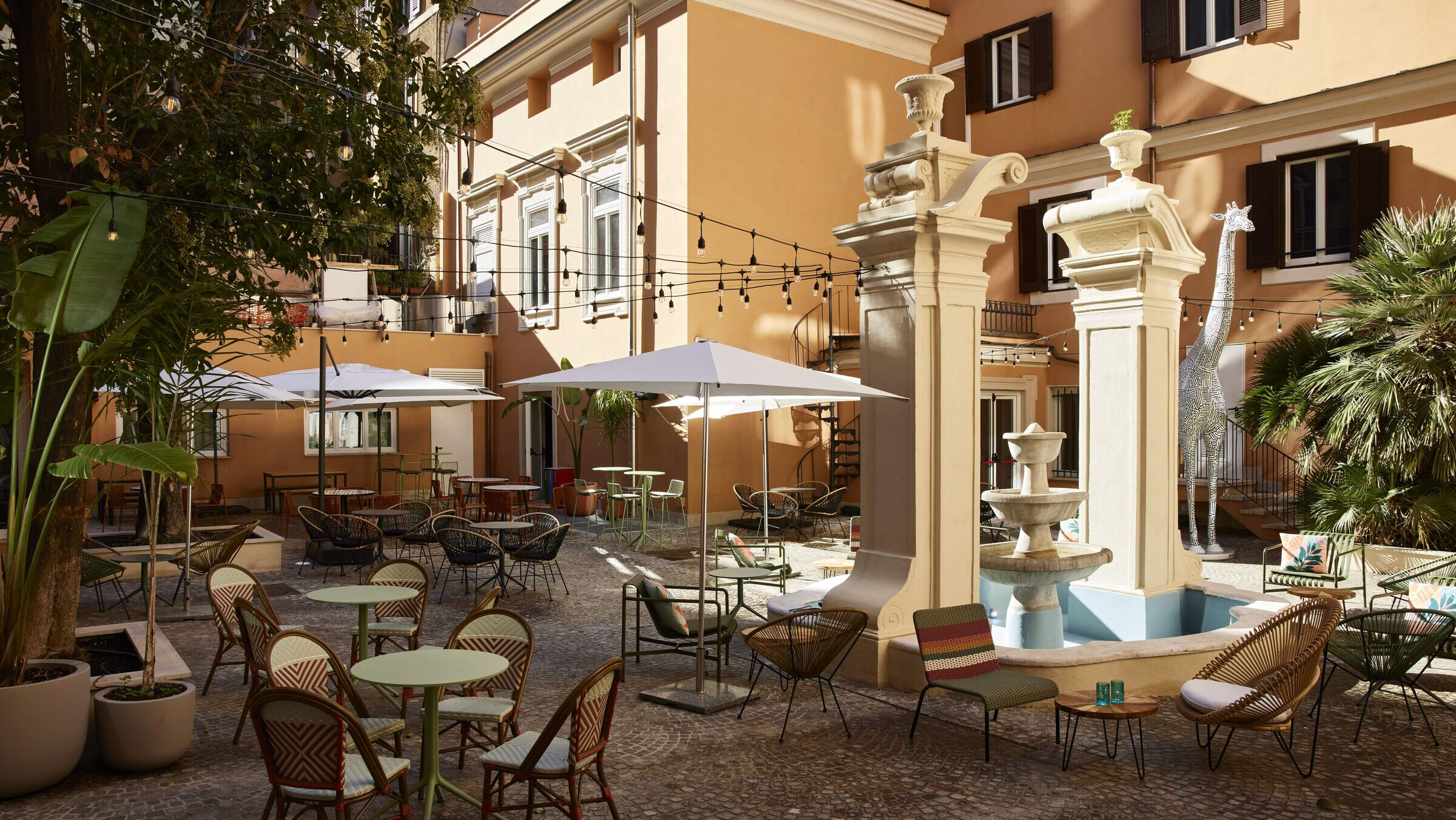
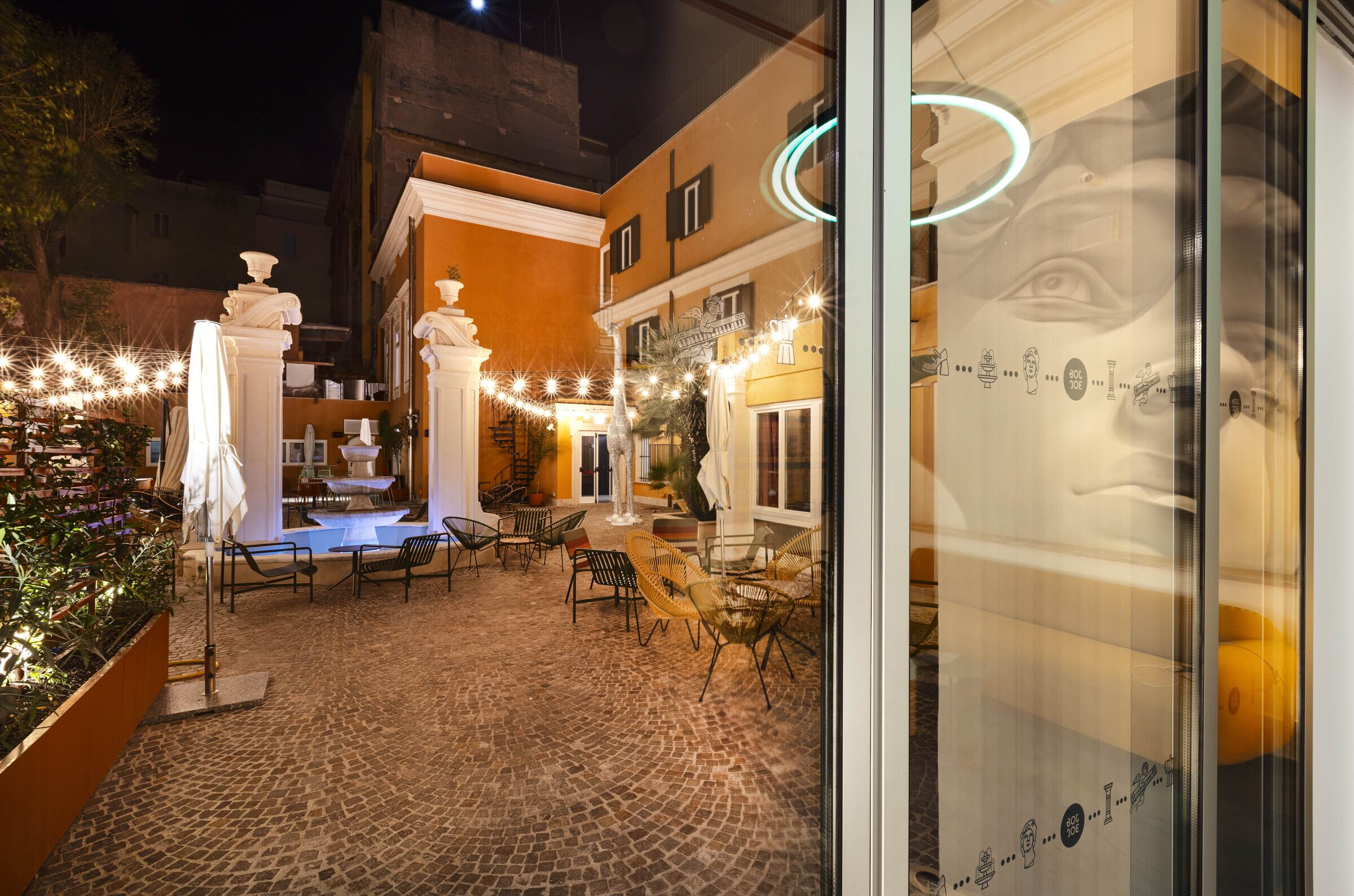
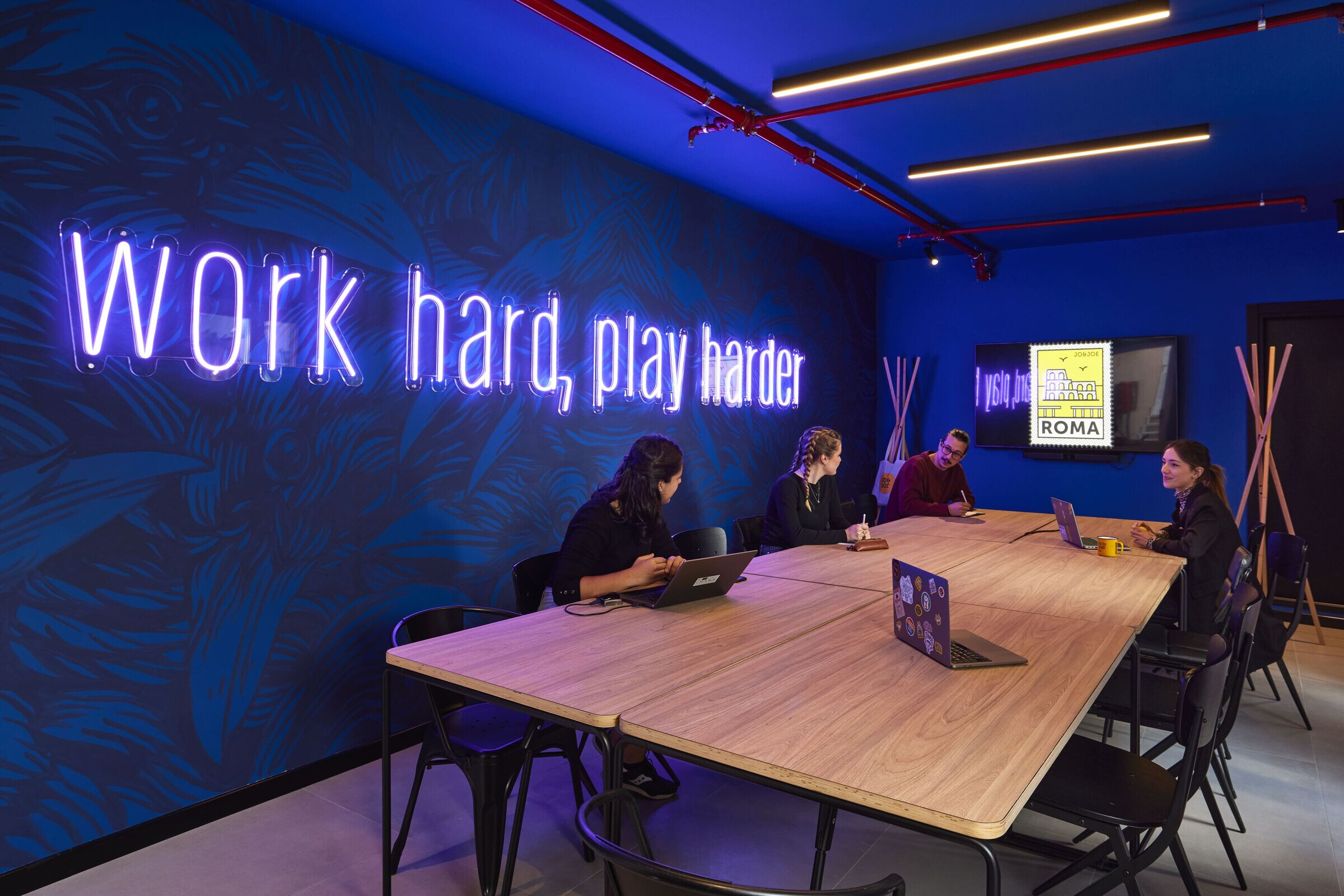
Like the ancient roman domus, the building includes a central courtyard around which it’s possible to find the common areas and 49 rooms for a total of 210 bed places, 15 private double rooms(ideal for young couples), 32 dorms - from 4 to 8 beds, and 2 special rooms (OOO/Out Of Ordinary).
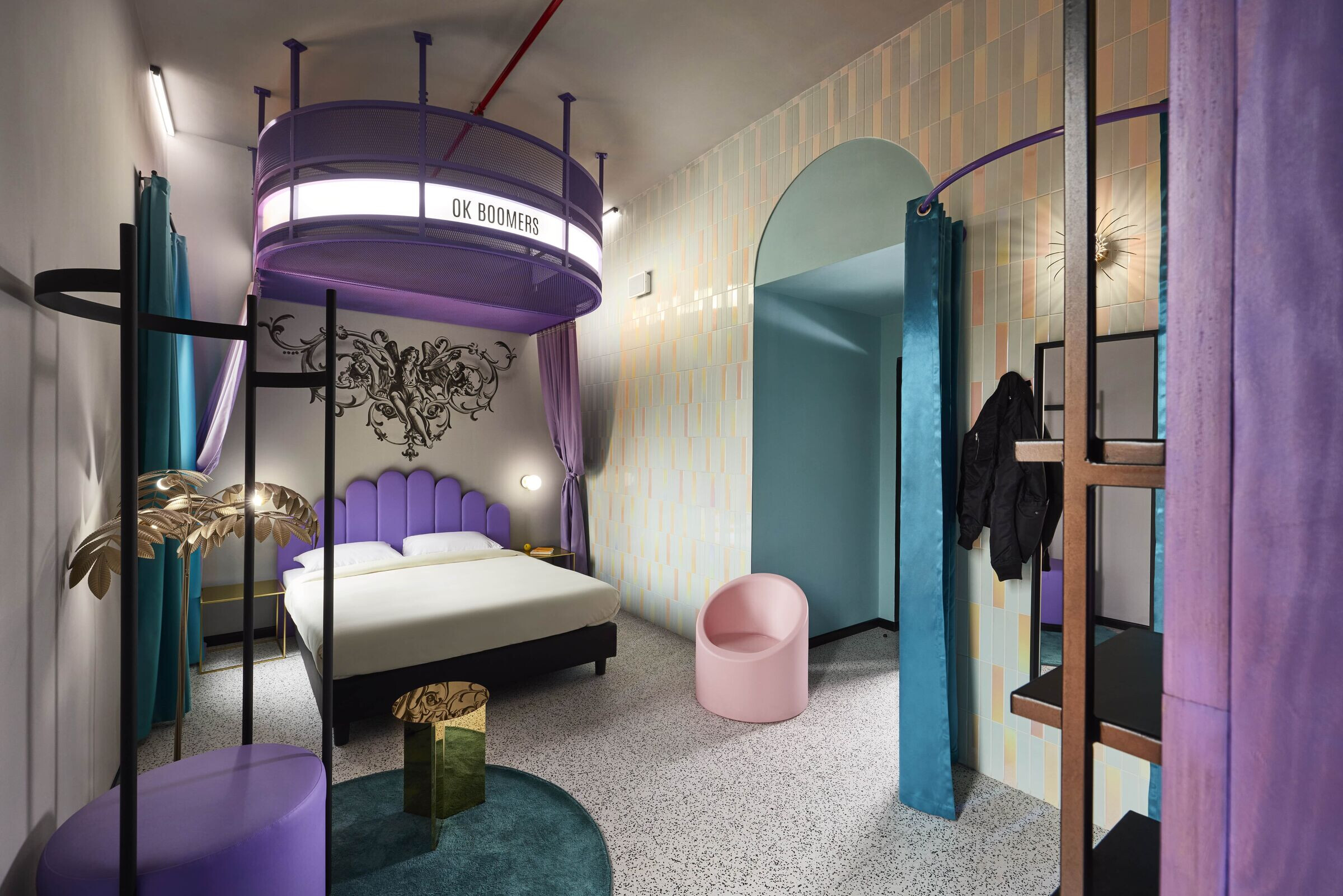
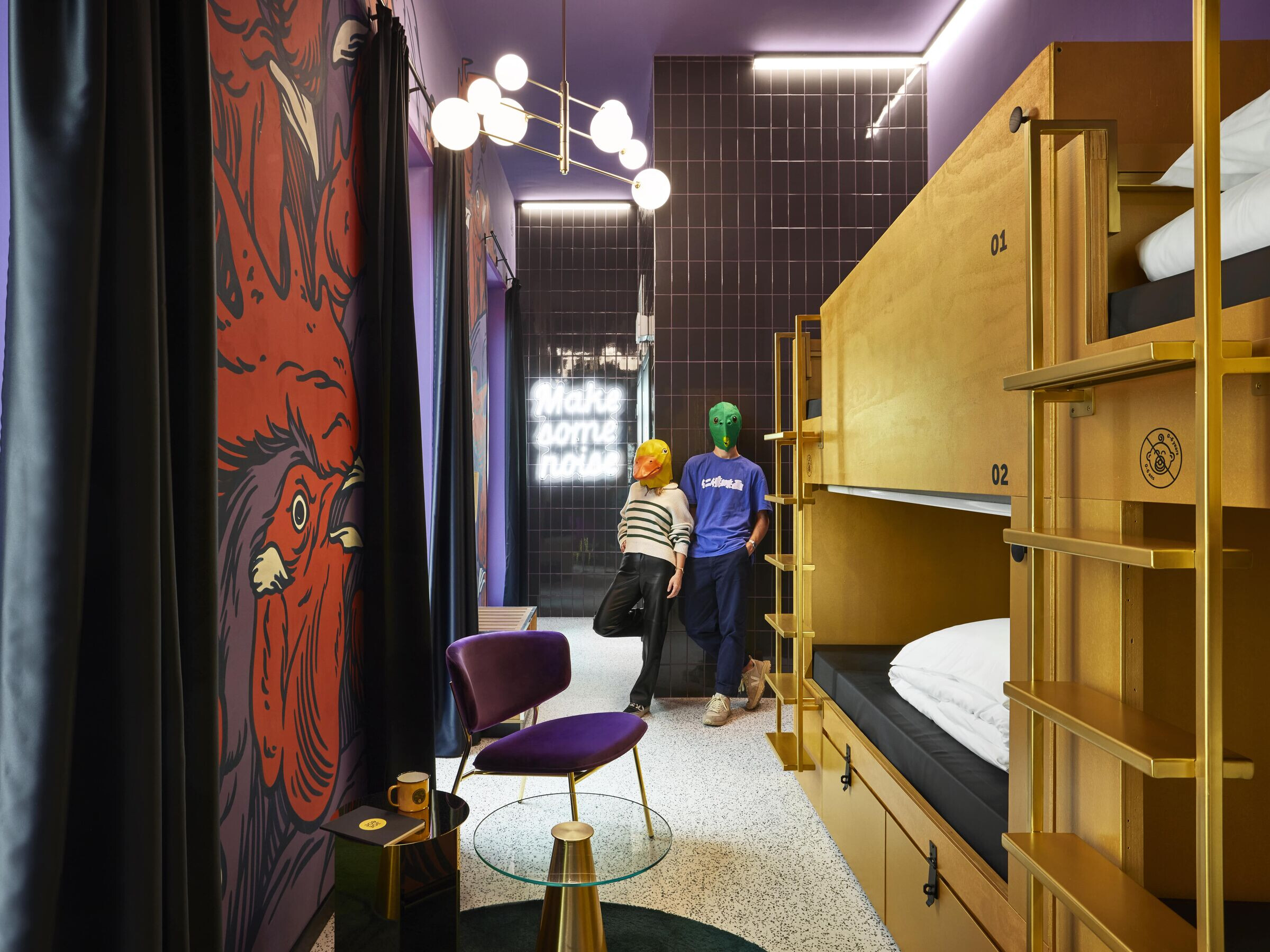
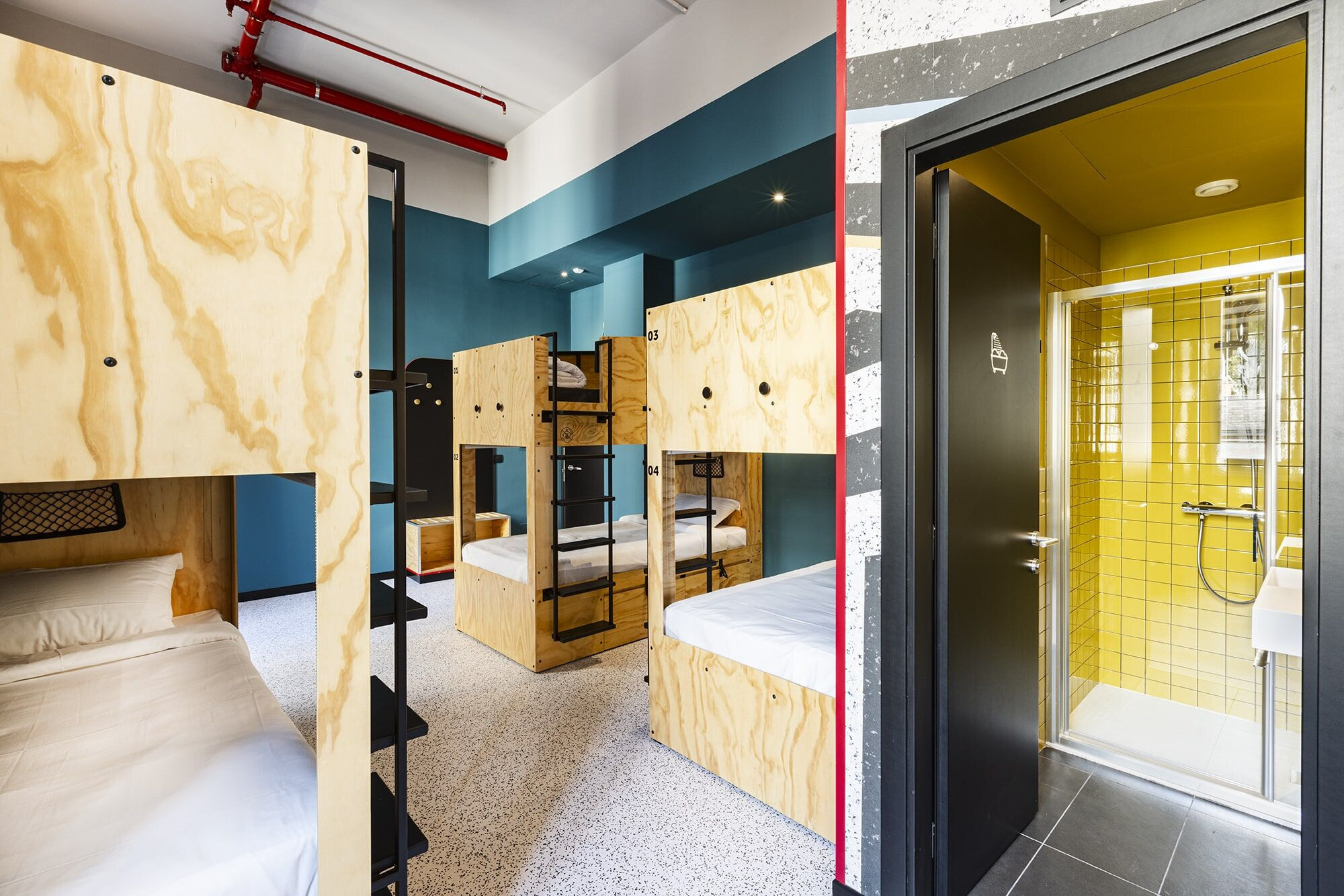
Many rooms are equipped with terraces overlooking the inner courtyard, beating heart of the hotel and meeting place of the JO&JOE community.
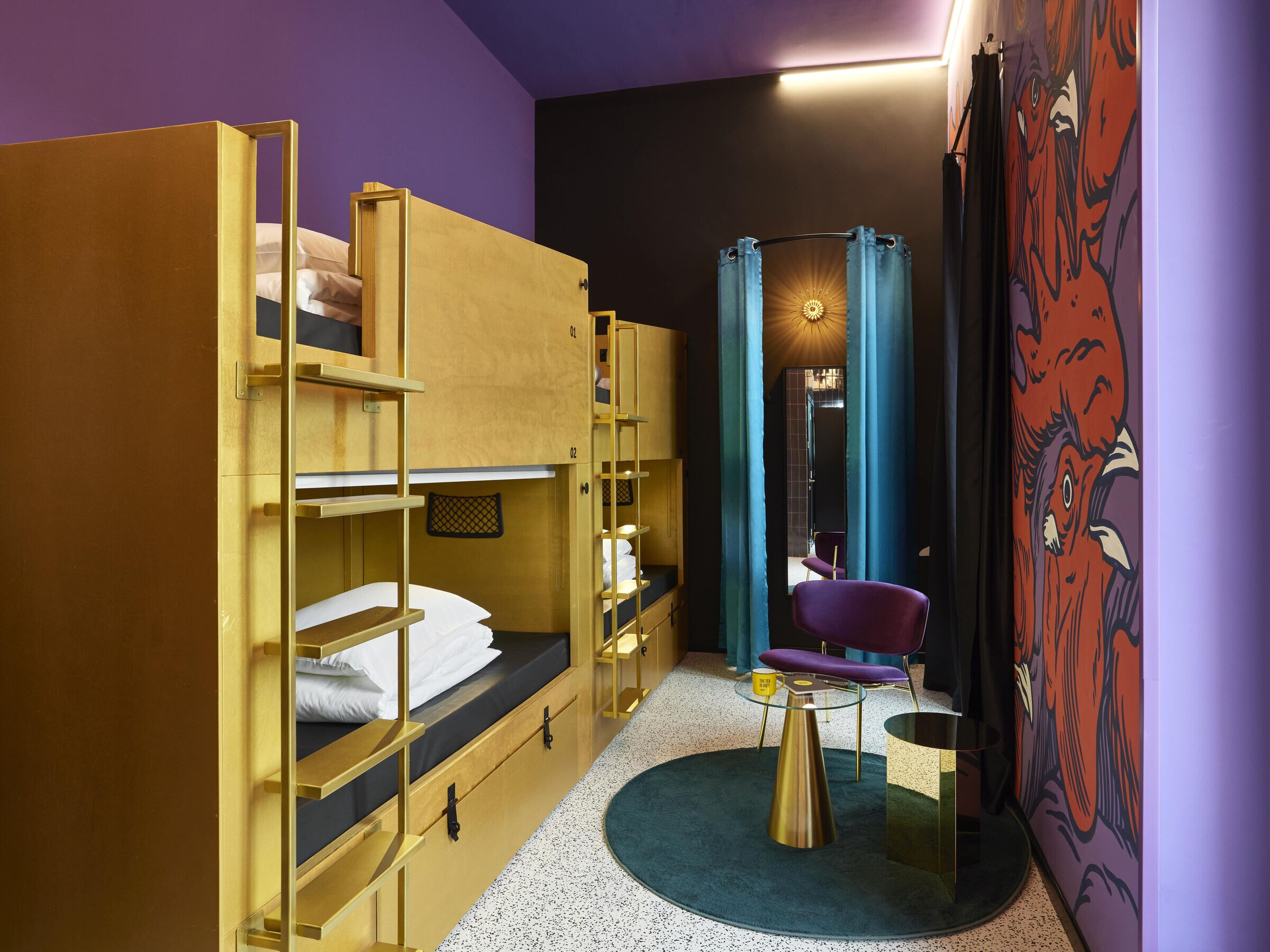
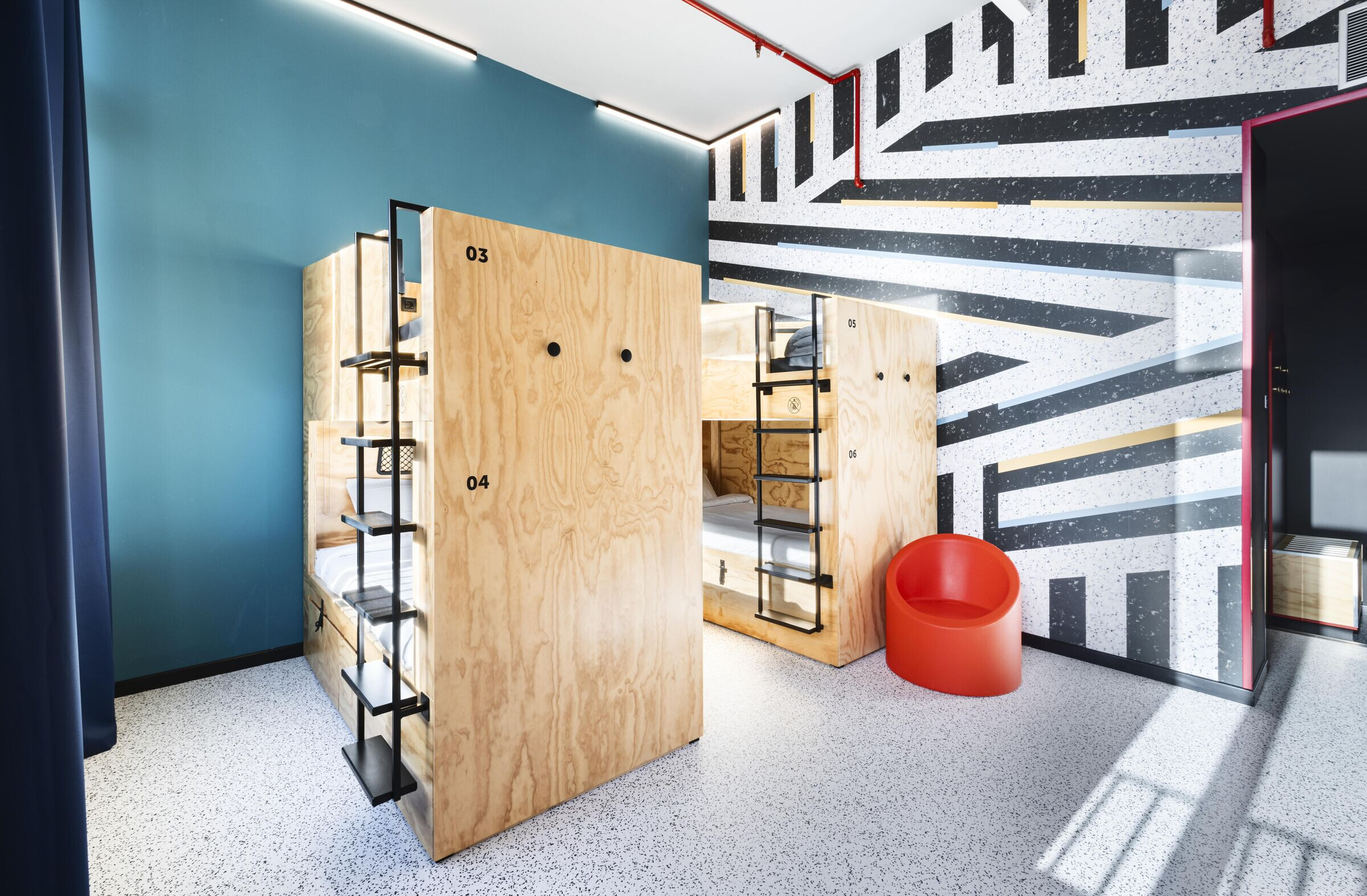
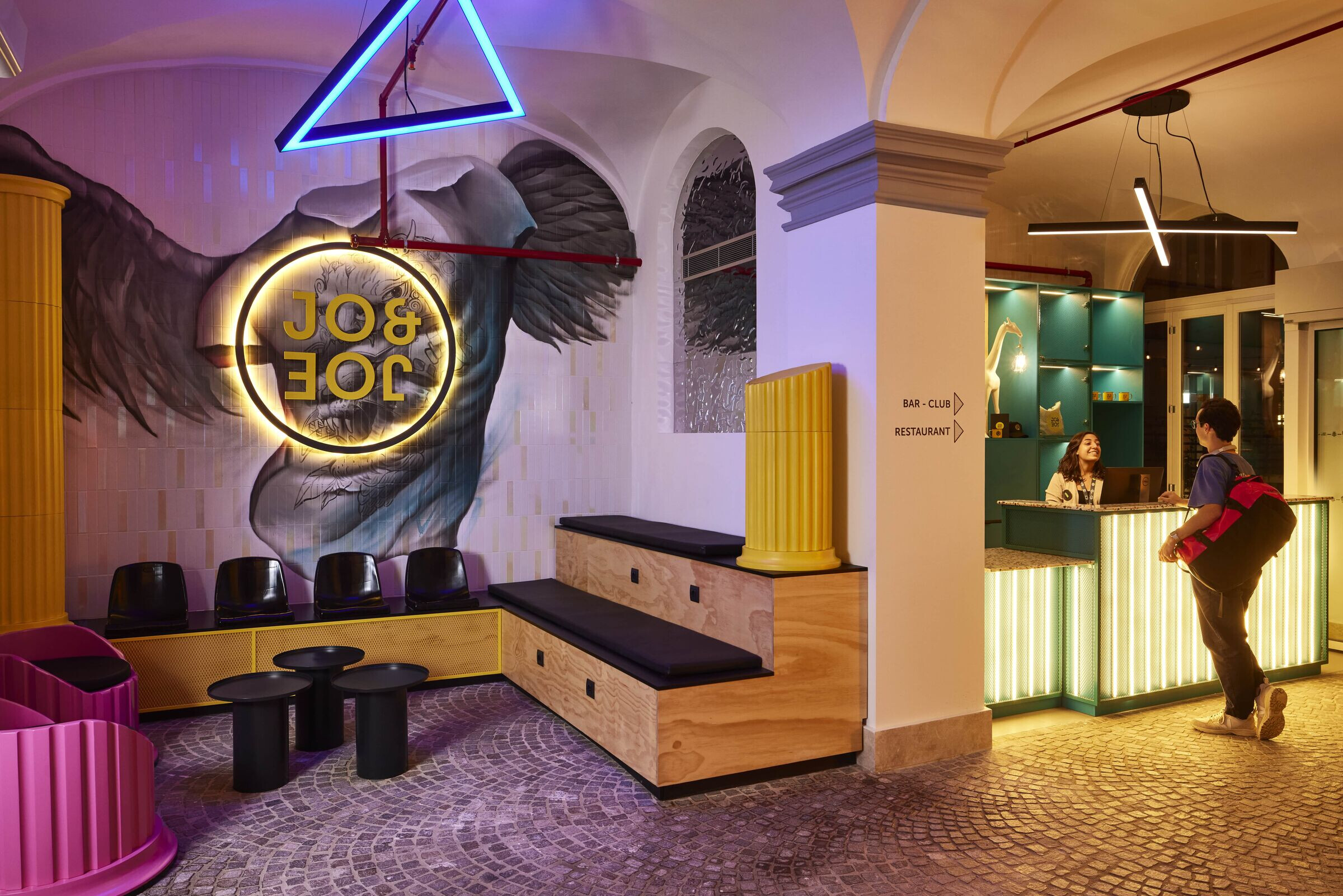
Common spaces include the lobby and two F&B areas: the “Pizzeria”, where it’s possible to taste typical roman dishes, and the “Club”where to go wild to the rhythm of the best DJ in town, sipping a cocktail or a beer. Also on the ground floor, the Mice Room offers the perfect location for an informal meeting. On the main floor the multifunctional space of the Chillout Room anticipates the beauty of the Rooftop bar, where you can have an aperitivo over the rooftops of Rome.
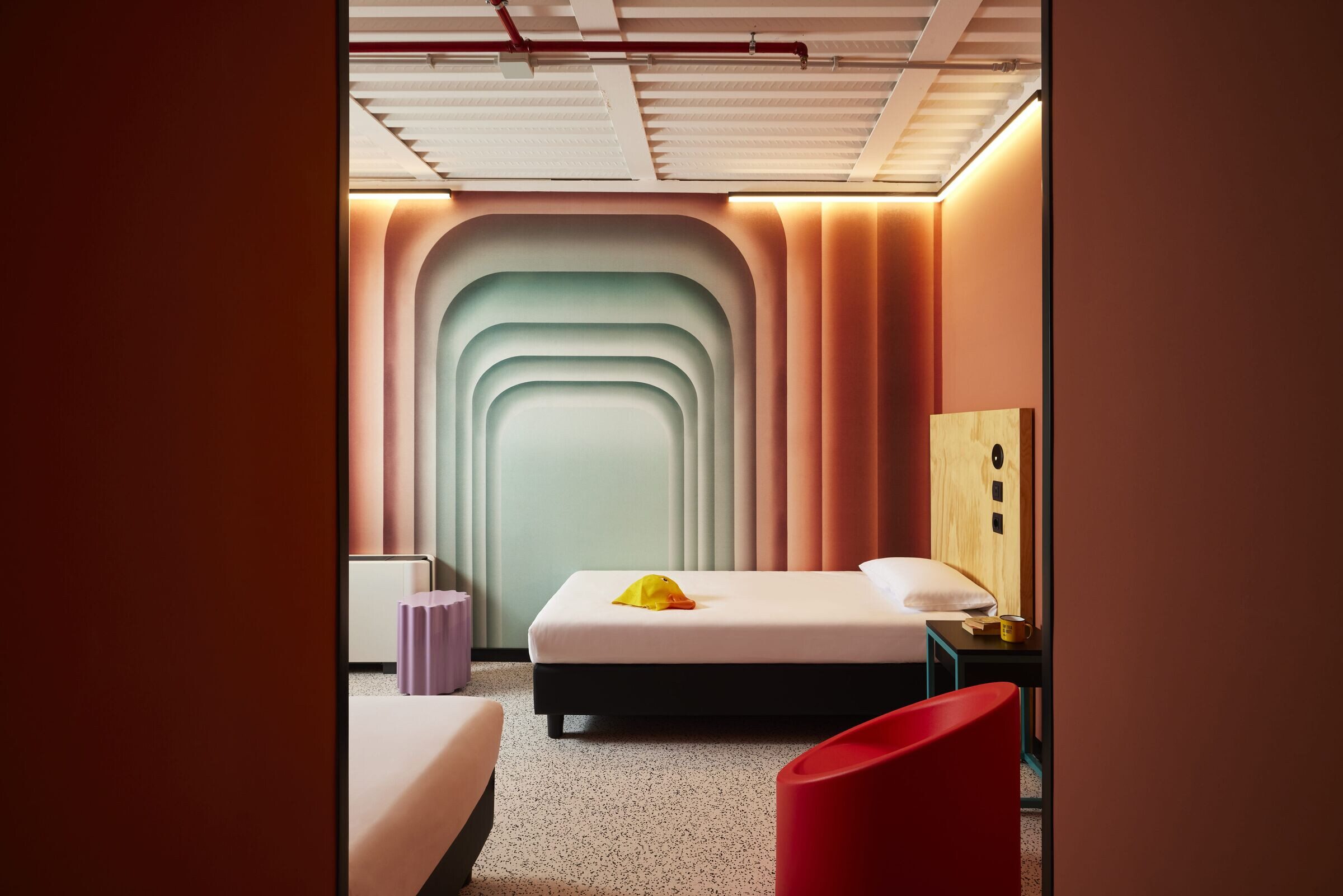
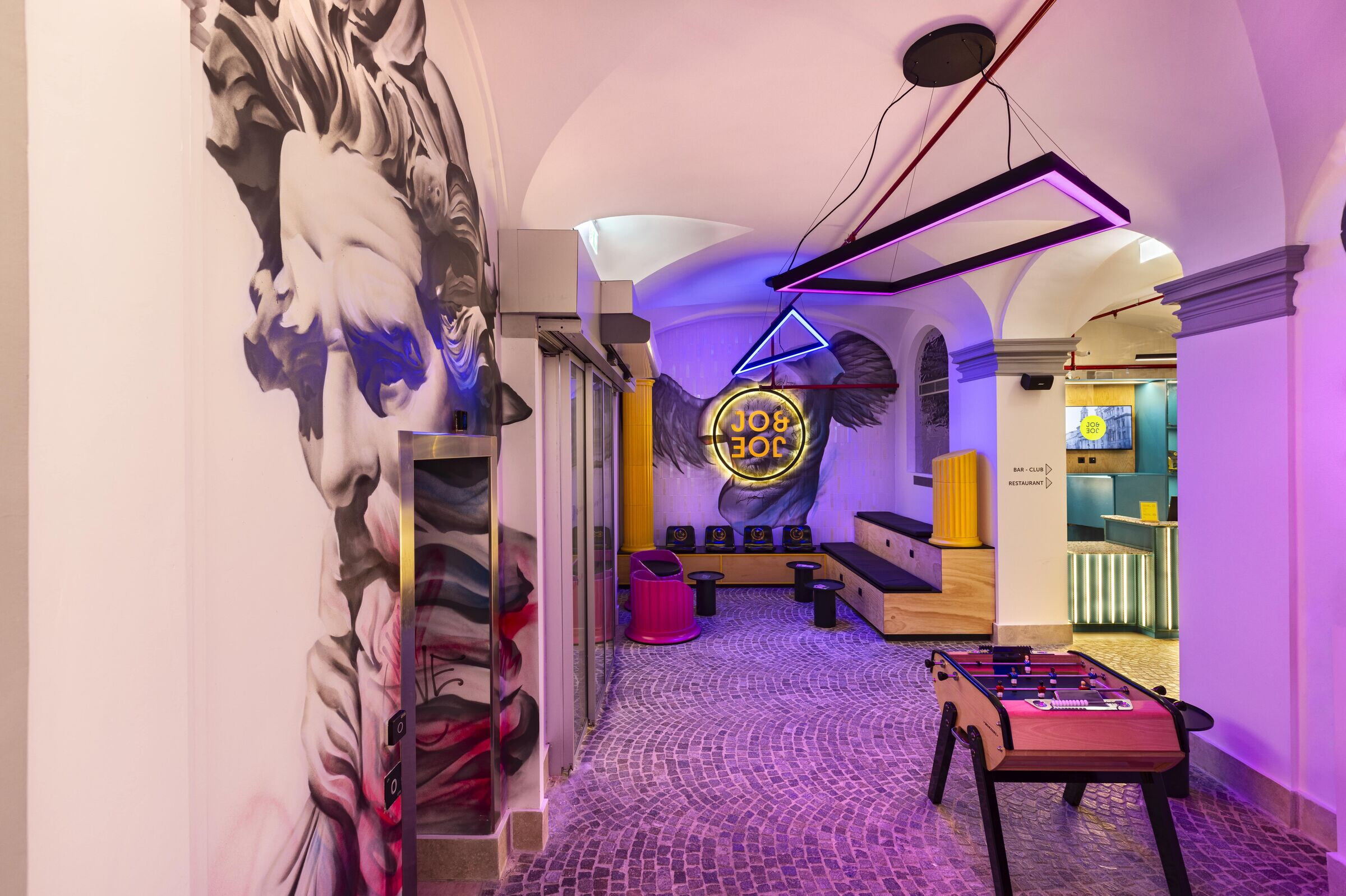
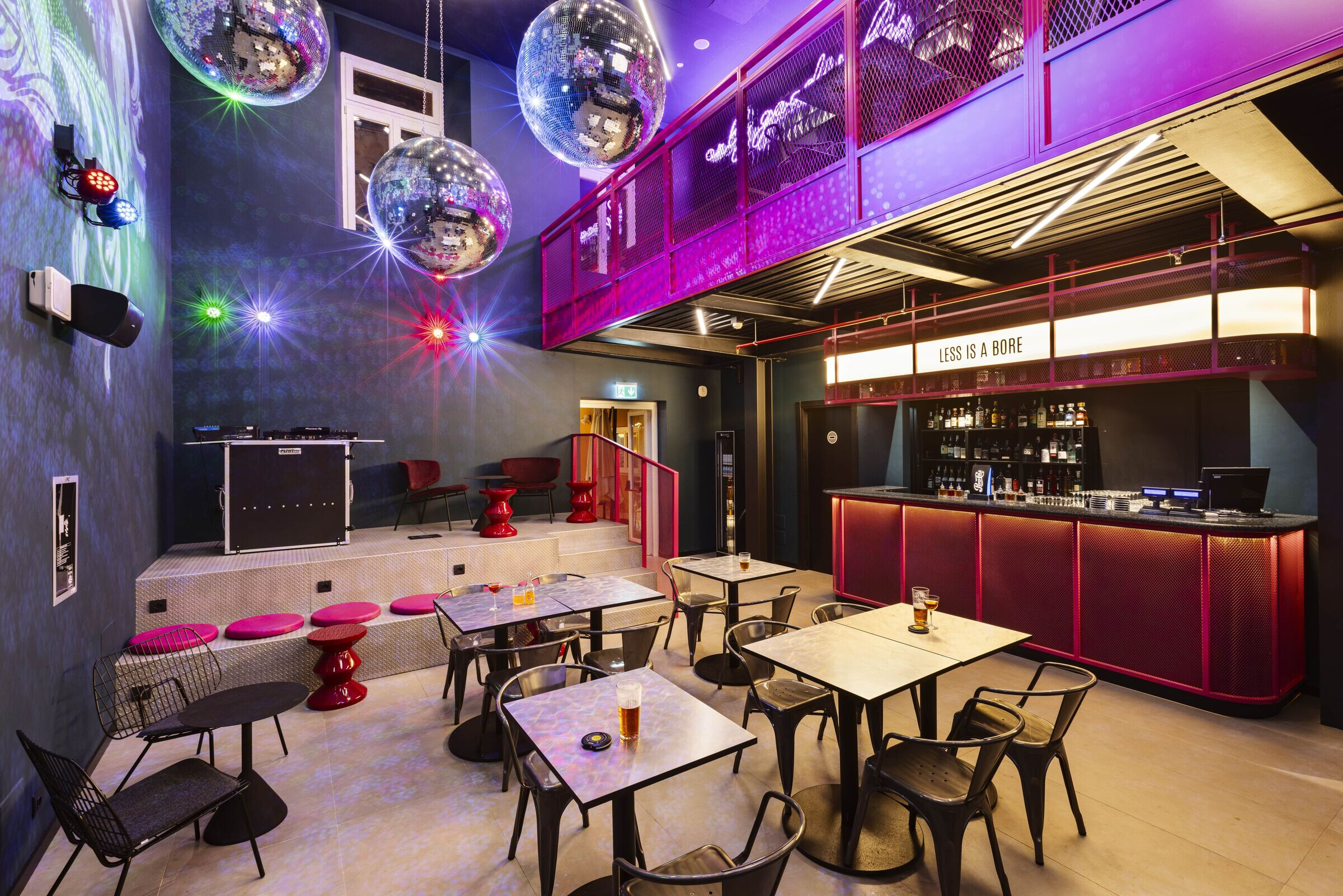
The interior design project starts from the contrast between the historicity of the location and the disruptive character of the brand, creating a mix&match made of texture, graphics and colours which add up to the existing elements and the geometries of the building.
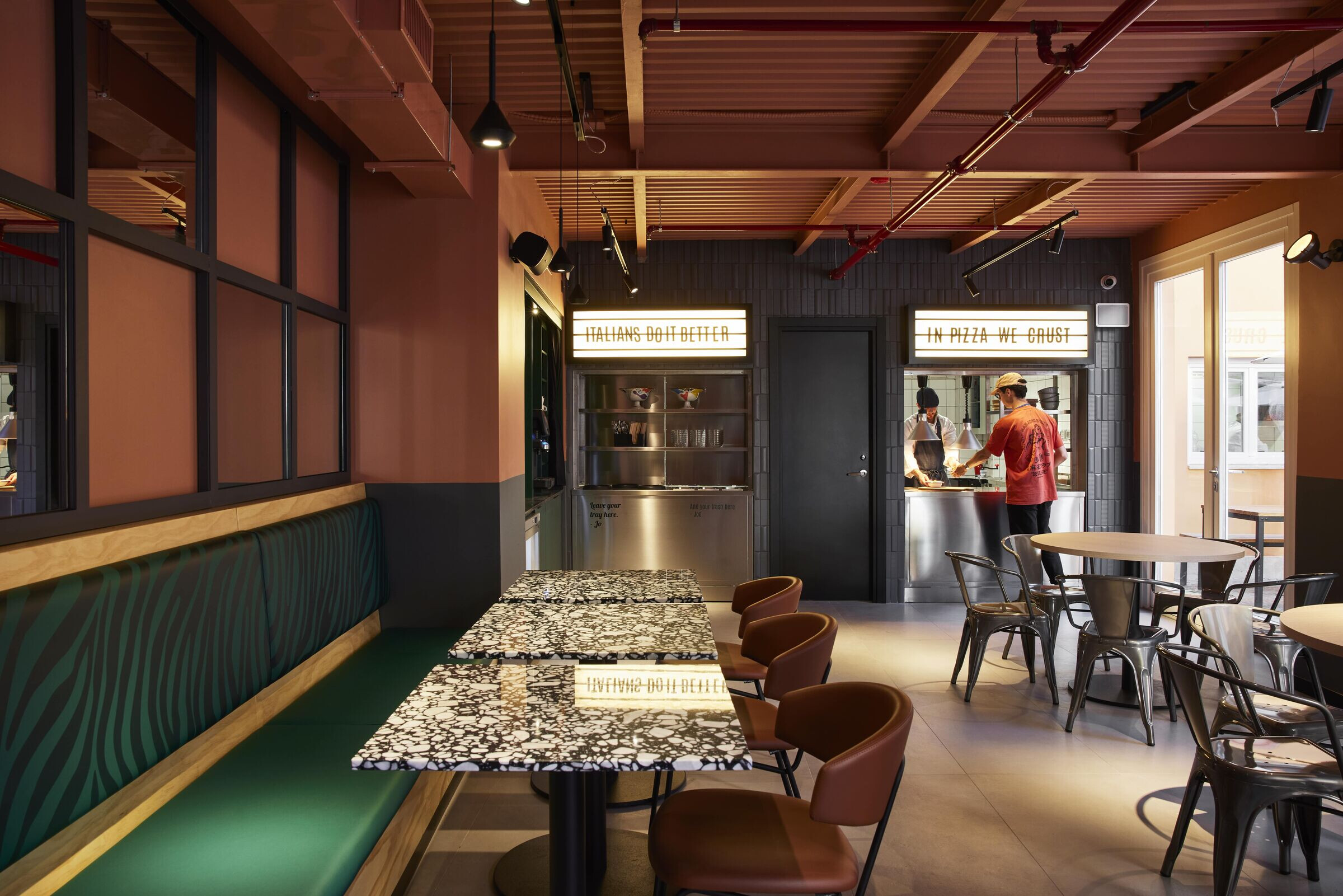
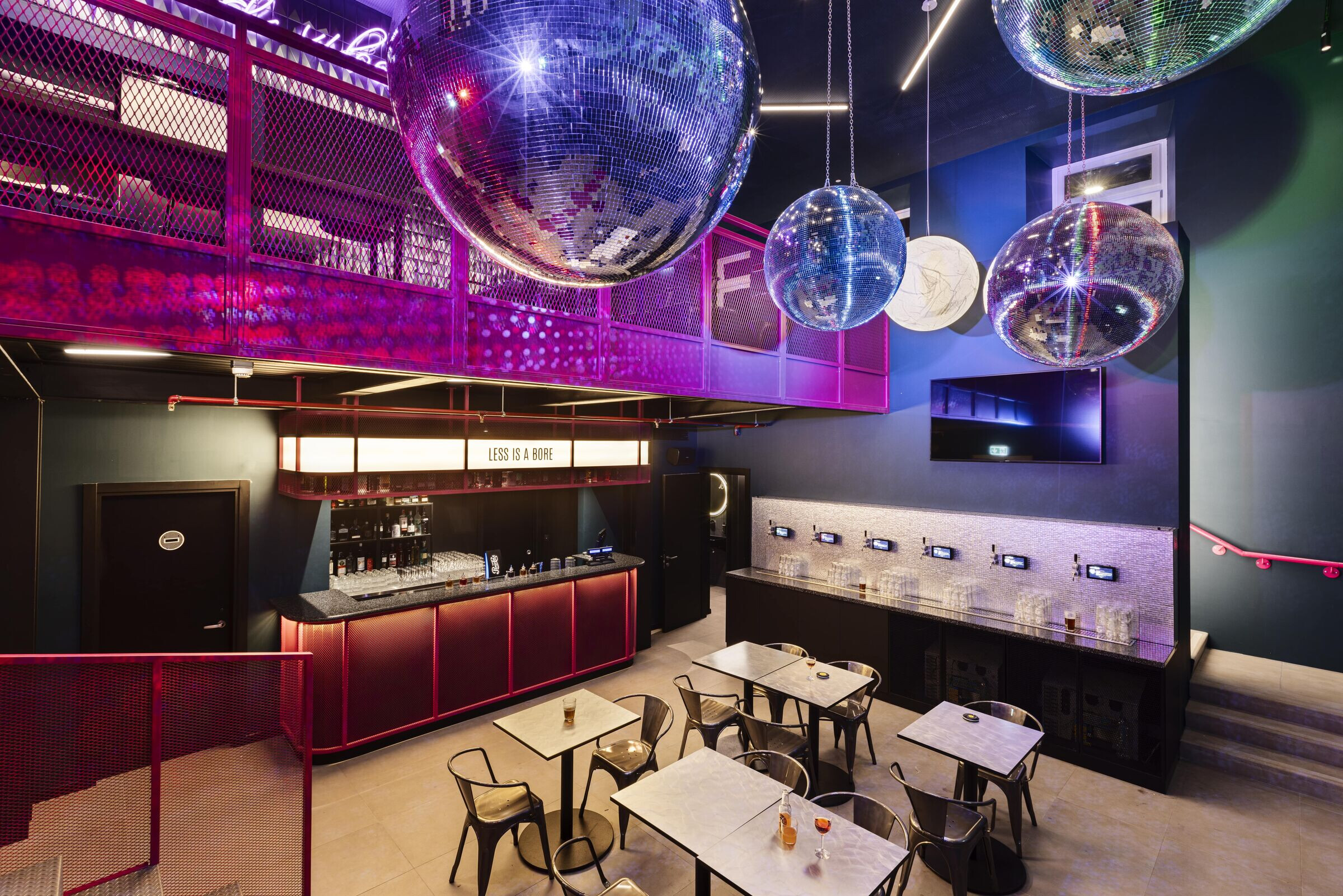
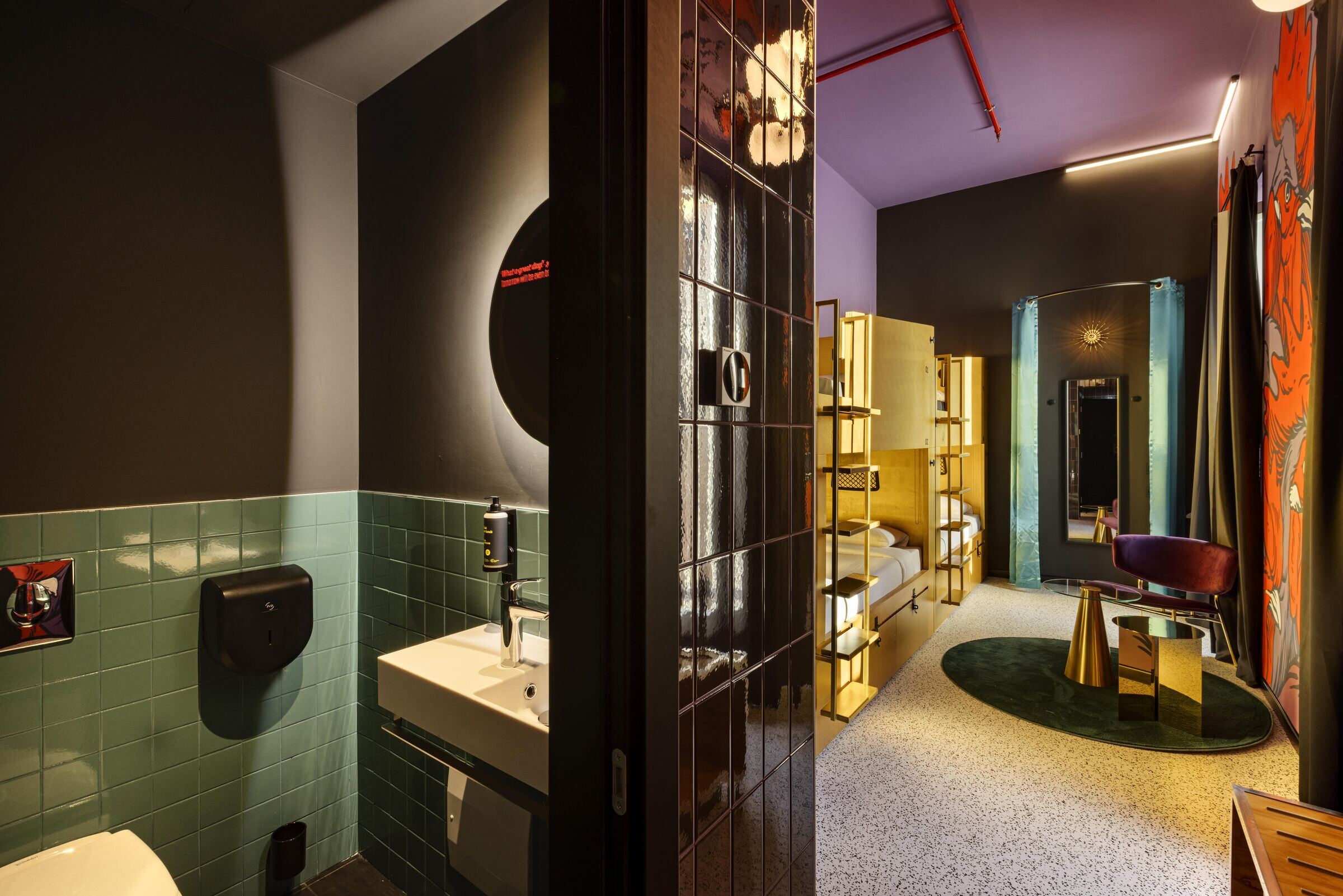
The result is a compelling look&feel, Italian and international, bold and decorative, made even more unique by the original works of the street artists intervened in many spaces of the facility.
