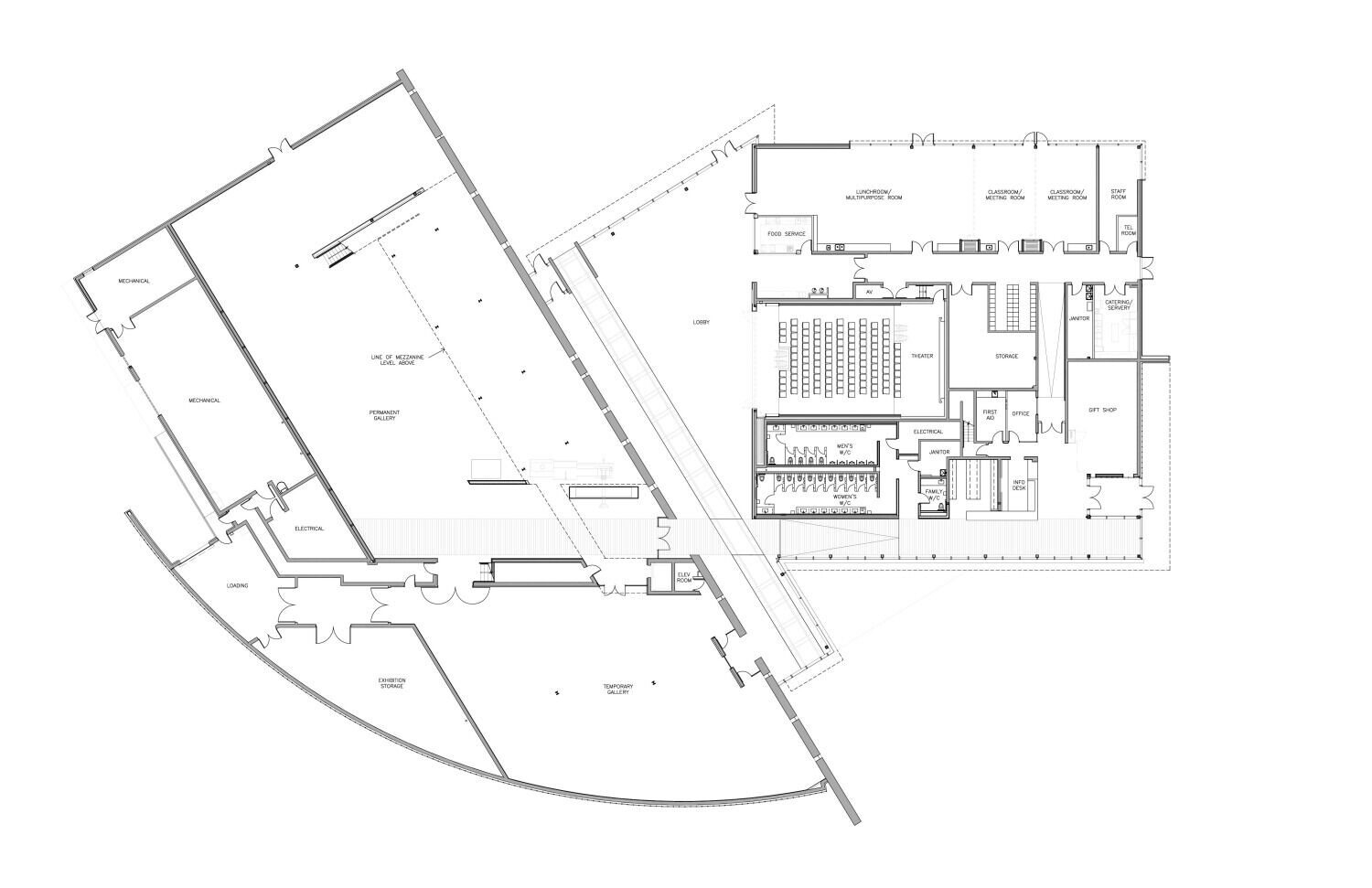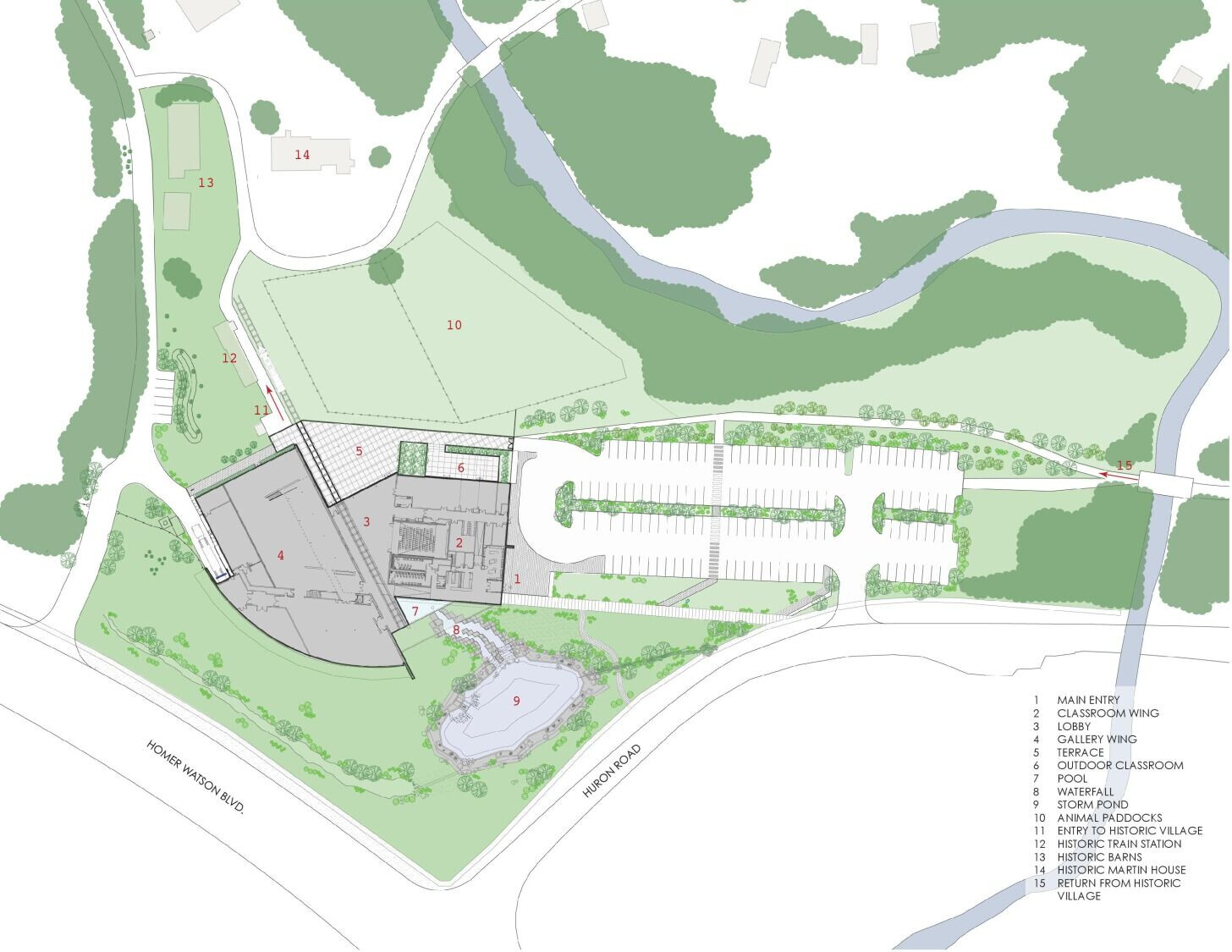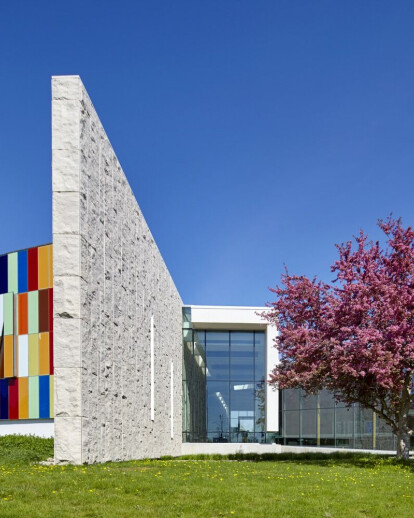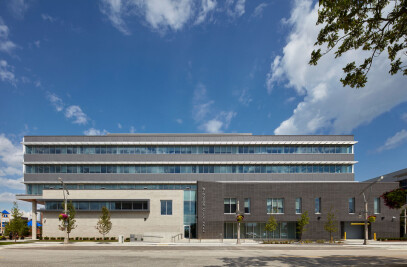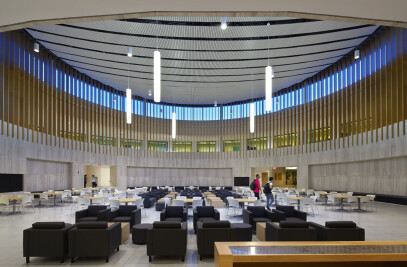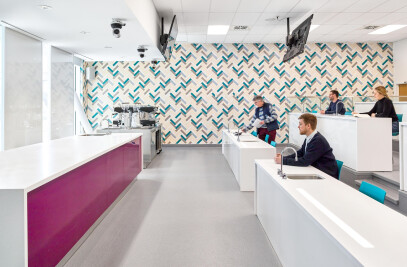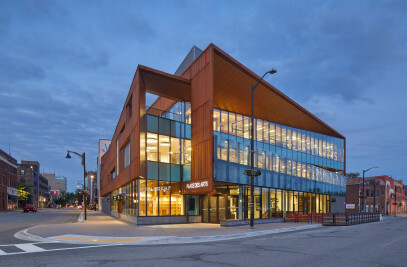Set at the crossroads of two historic transportation routes, the Waterloo Region Museum celebrates the region’s pioneering past and technology-driven present in an iconic landmark building. The museum’s colourful “quilt wall” of illuminated glass panels is based upon the vivid hues of quilts from the region's reputation as the quilt capital of Canada, but the interpretation is high-tech: computer code translates into colour a seminal 1905 quote by Canadian Prime Minister Wilfrid Laurier that speaks to community, identity, and Canada’s emerging cultural mosaic. The vibrant quilt pattern is repeated at the museum’s main entrance, where coloured panels are fused with images from the museum’s collection. A nearby waterfall flowing gently past the main entry represents the centrality and significance of the Grand River to the Region.
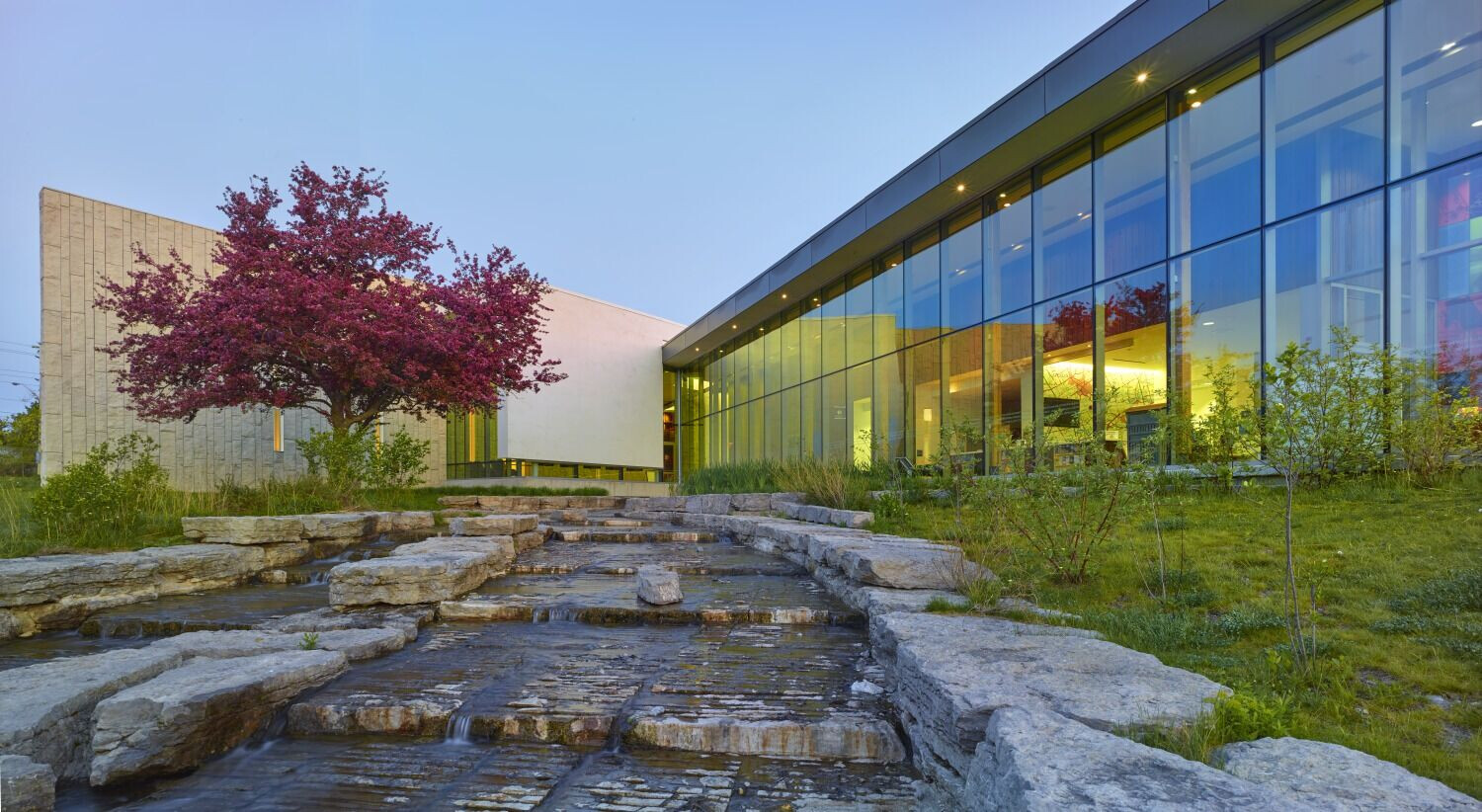
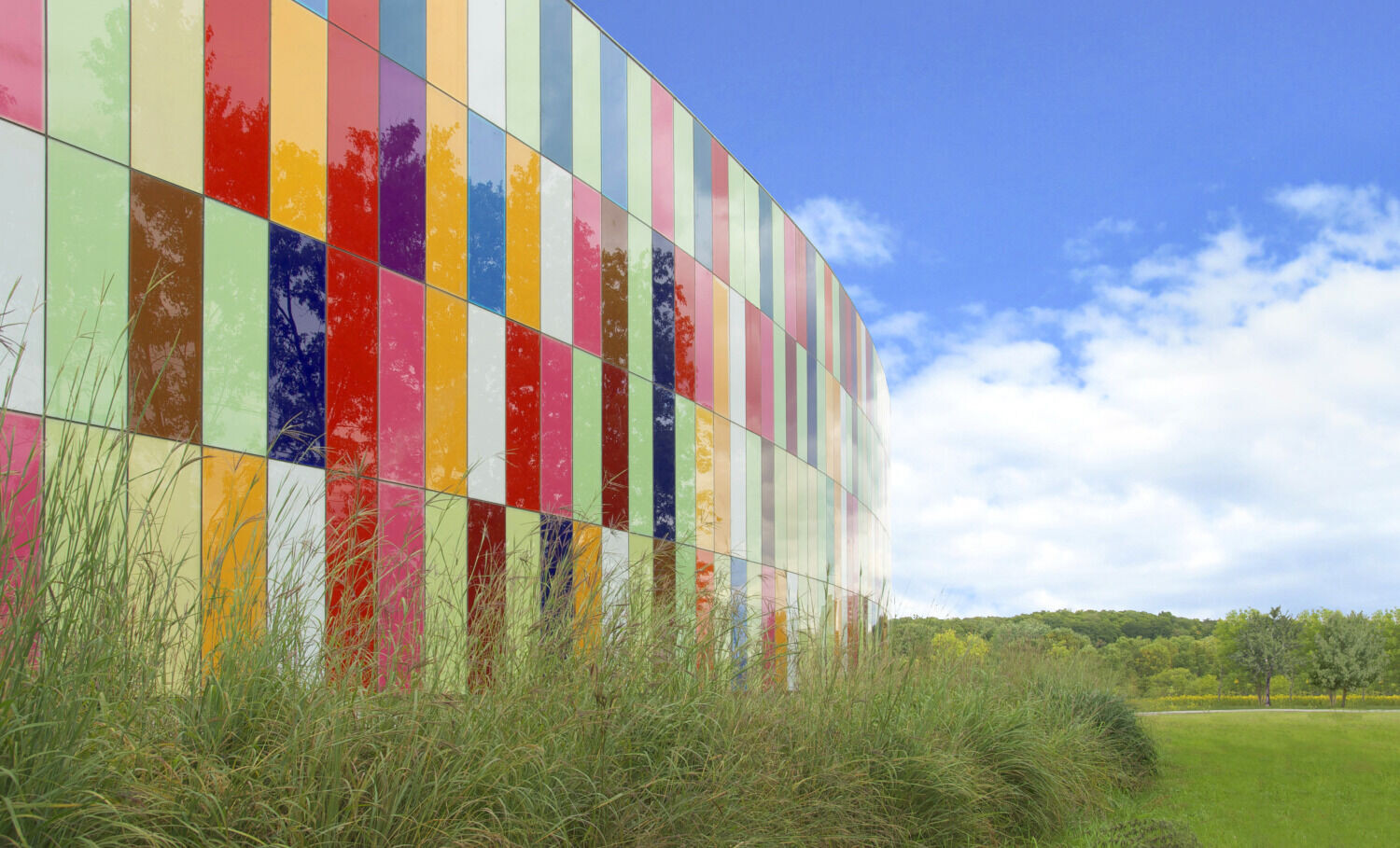
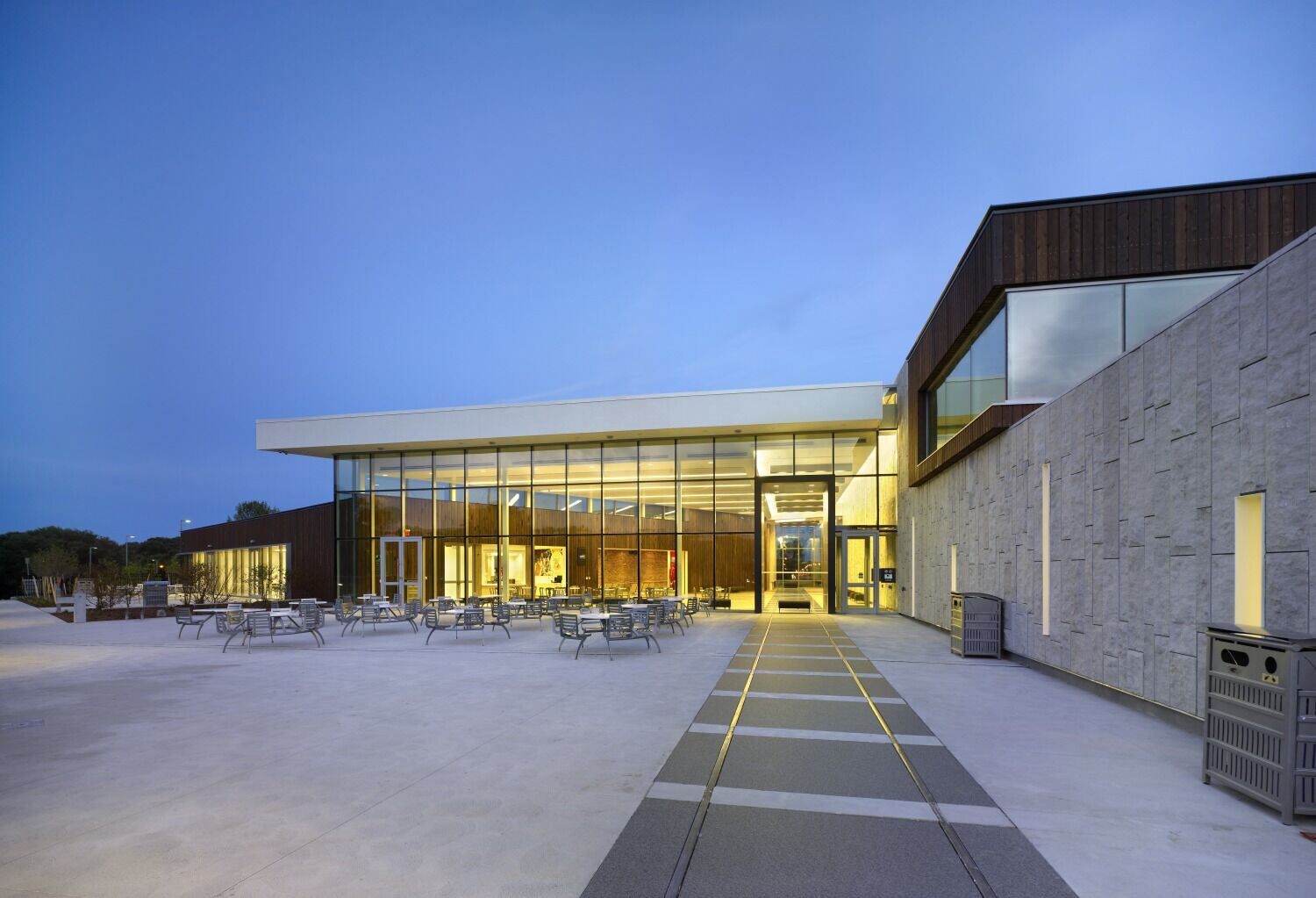
Reflecting and drawing visitors into the rich history of the region and its highly diverse population, the WRM functions primarily as a Visitor Centre and landmark start-and-end point of "living history" walking tours of the historic Doon village on the site. At the museum's main entry sits Six Nation's artist David General's beautiful cast-bronze sculpture "His Messenger - Our Prayers".
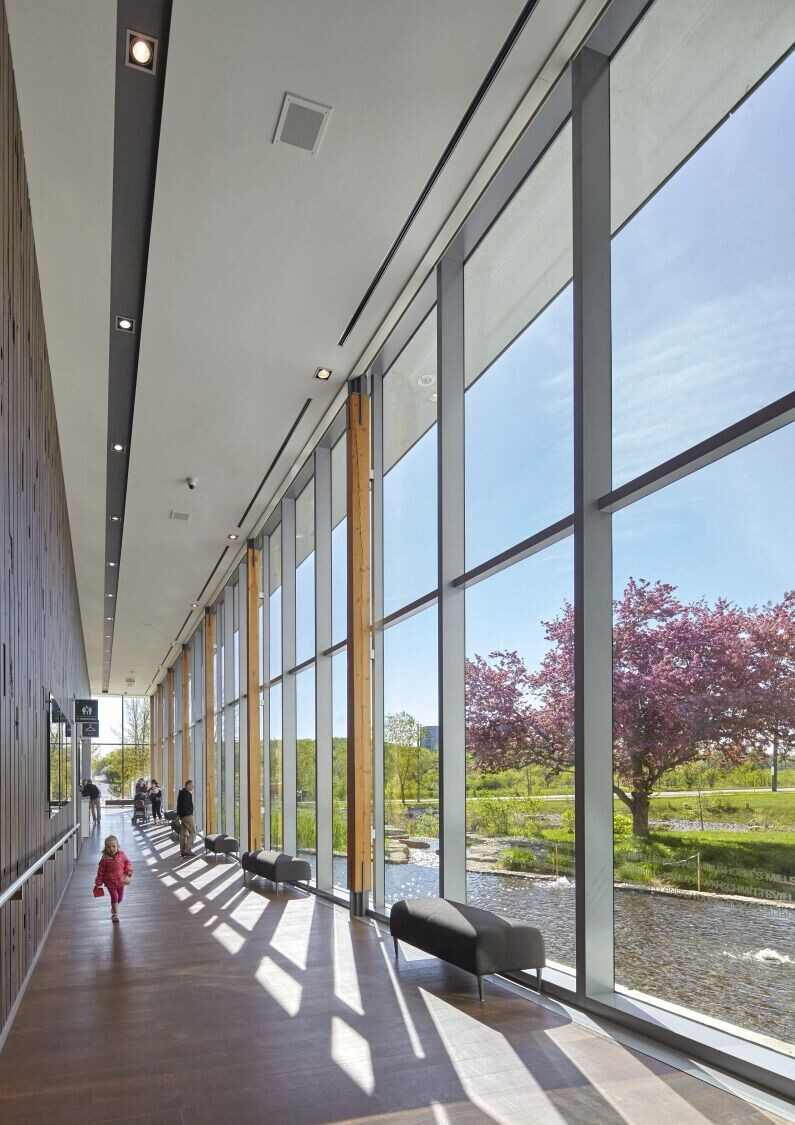
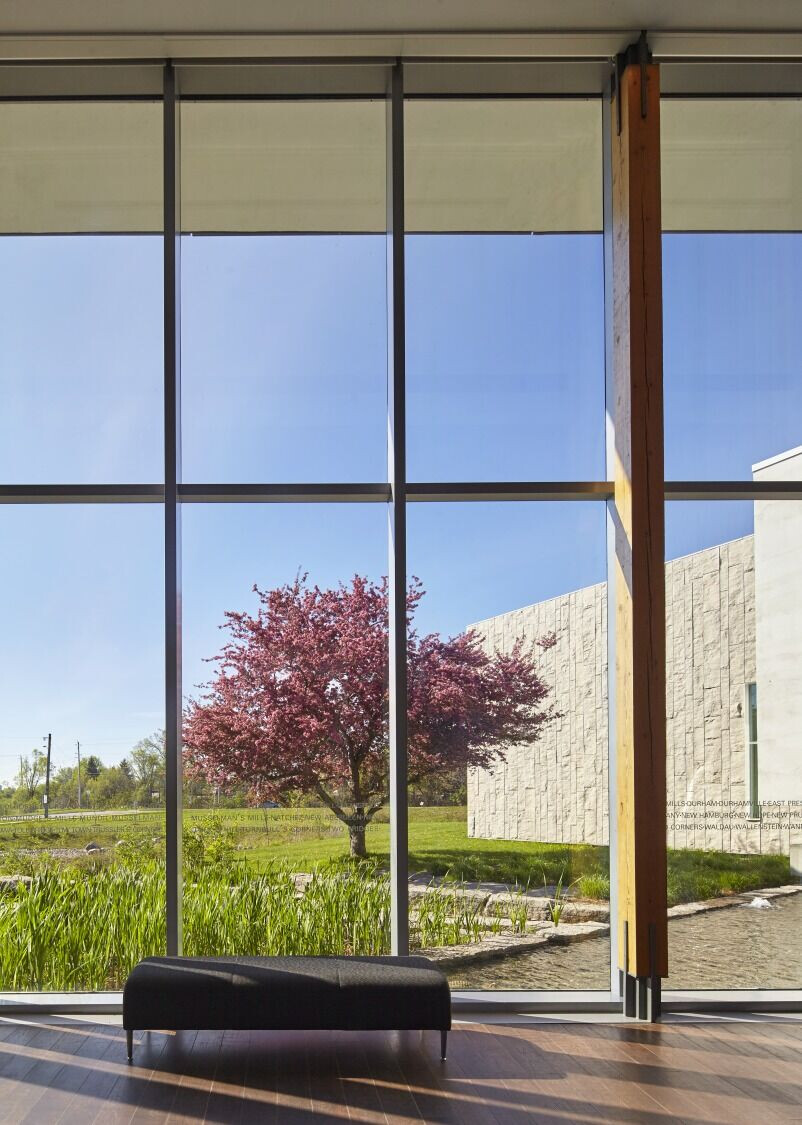
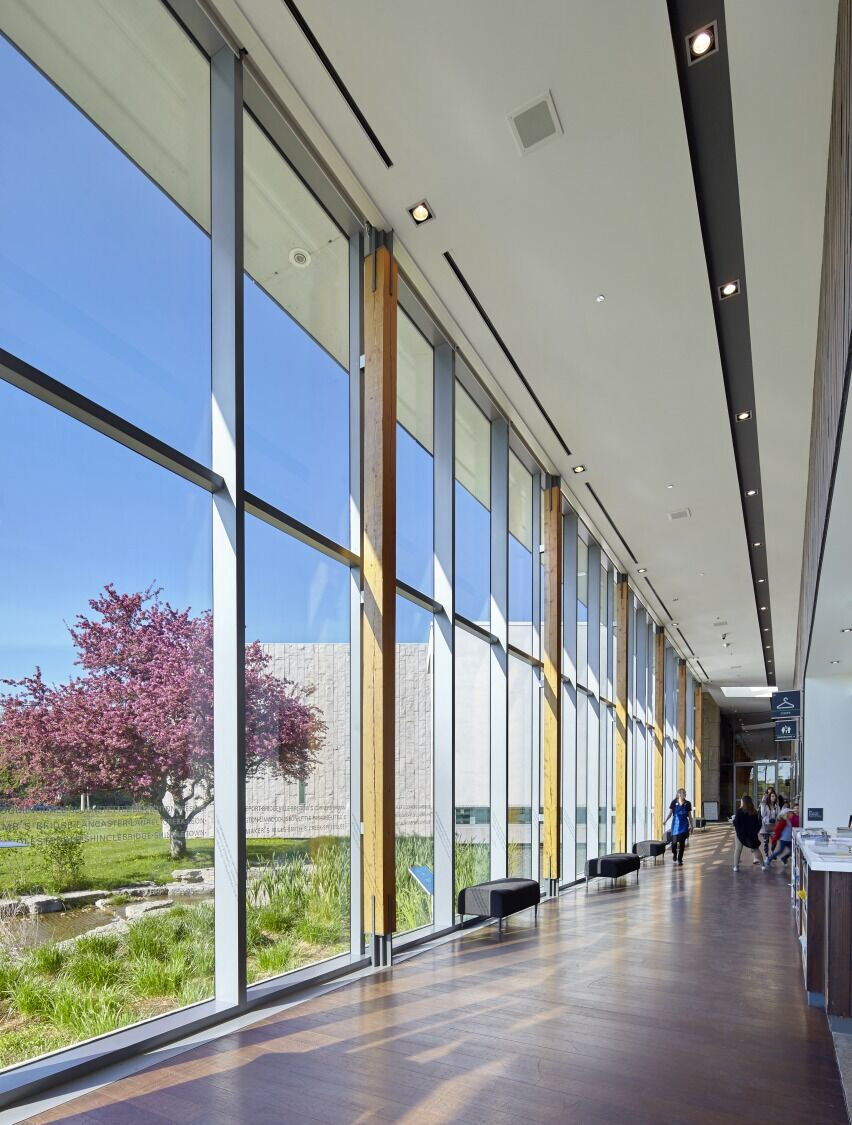
Inside, the Museum's design, layout, and materiality provide many subtle references to the region's history, including wood from historic structures that has been reclaimed and used throughout the building. Linear strips of black walnut and black granite set into the floor represent the historic Old Huron Road and Grand Trunk Railway, and in the Grand Hall where they intersect, a section of railway track is revealed under glass.
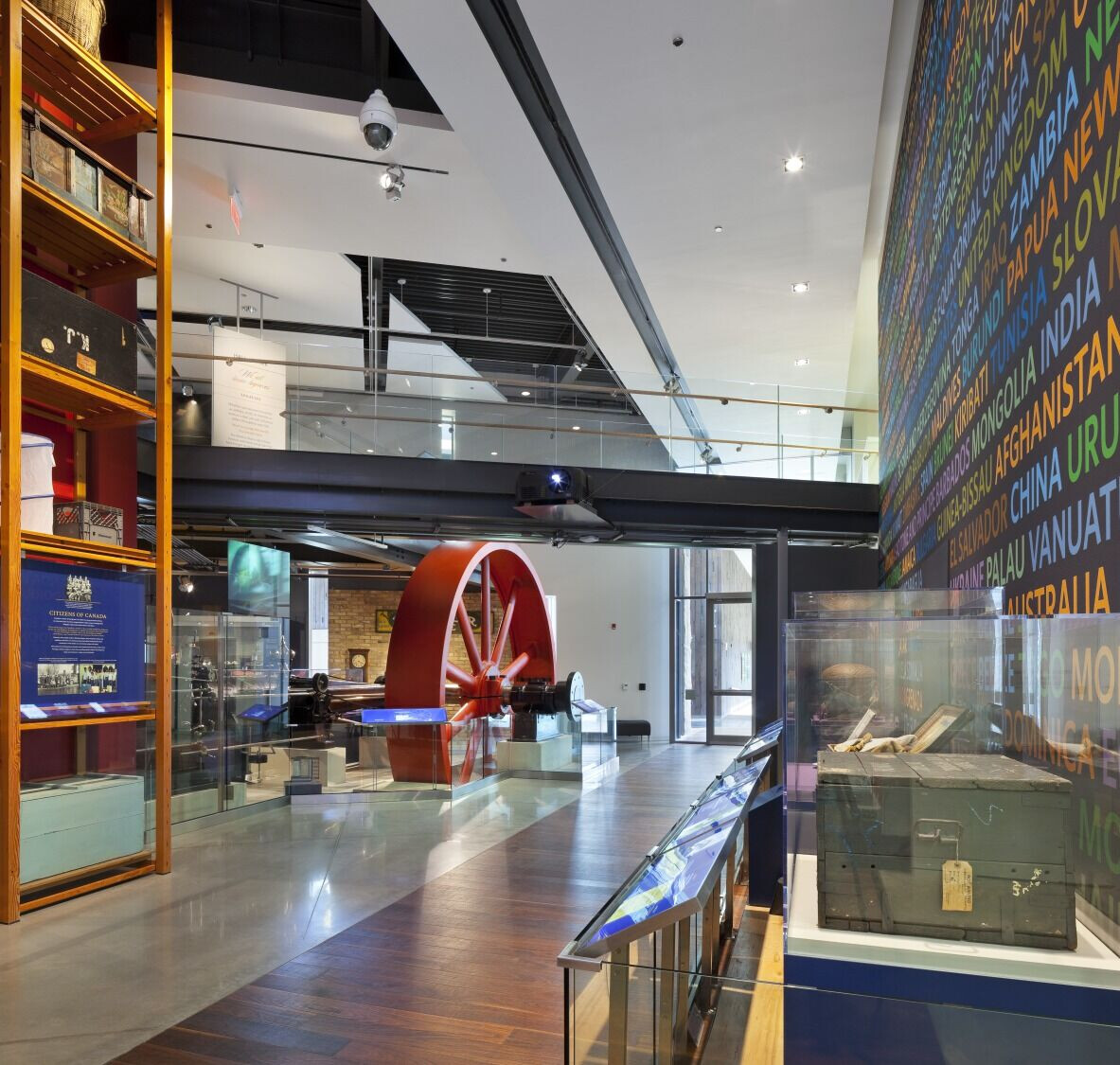
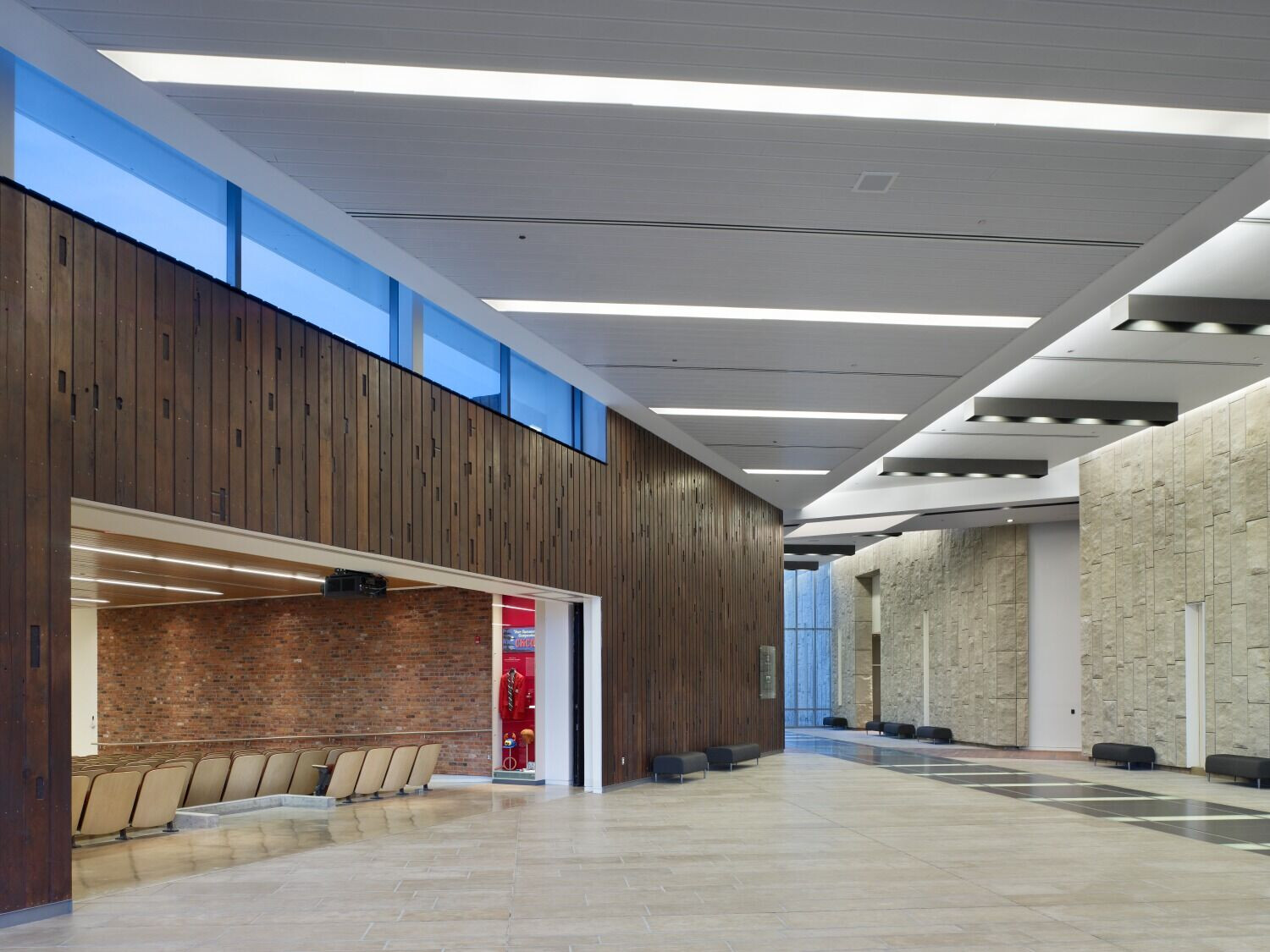
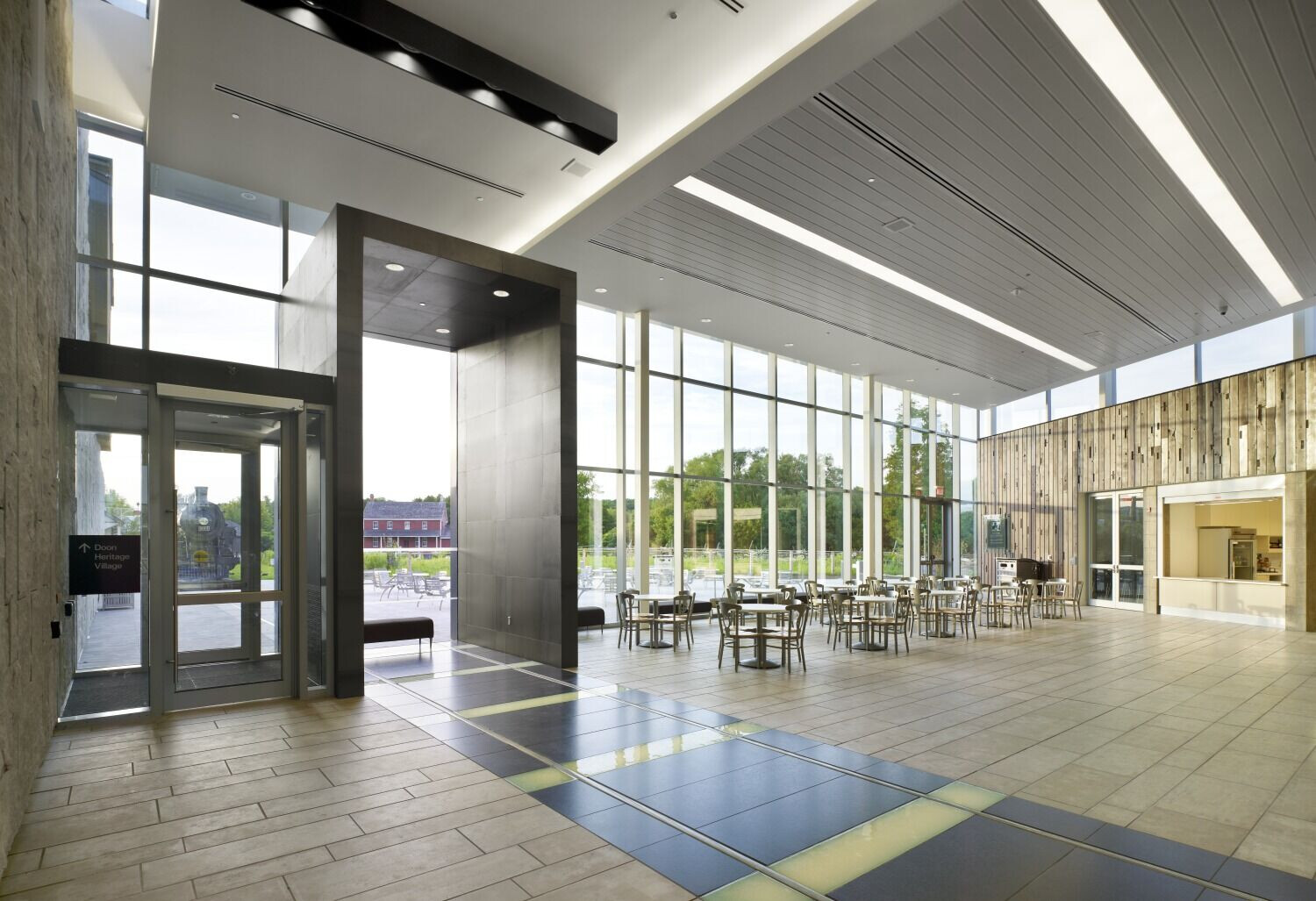
The facility’s permanent and temporary gallery spaces showcases exhibits from the museum's 100-plus year old collection. Encircling a central lobby, multi-purpose classroom, theatre spaces, as well as a large outdoor terrace that faces the beautiful Doon Village behind the Museum, are designed to accommodate events of all sizes. Another important part of this project was an addition of exhibit workshops and prep spaces to the existing Curatorial Centre, which was fully occupied by both staff and public tours during the construction process.
