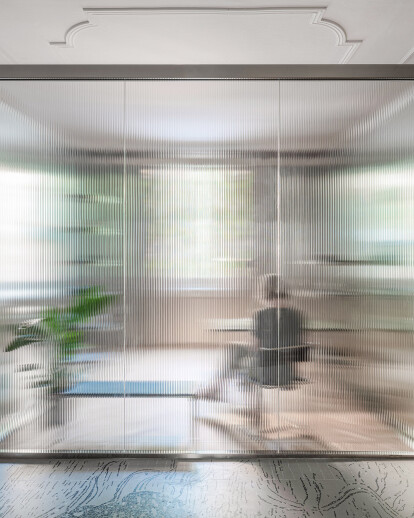An apartment in the centre of Milan, inside a building originally constructed to meet the growing housing needs of the 1920s, has been converted into a one-person apartment. The aim of the project was to fit the client’s needs, while preserving the structure, the layout and the peculiarity of the pre-existent apartment, made of separate rooms placed around a generous entrance hall.The rearrangement of the spaces started from the client’s (a photographer’s) private studio. Made of ribbed glass and stainless steel, the studio has been built on the footprint of a pre-existing room. Two pivot doors allow multiple openings, thus creating new spatial connections in the house.
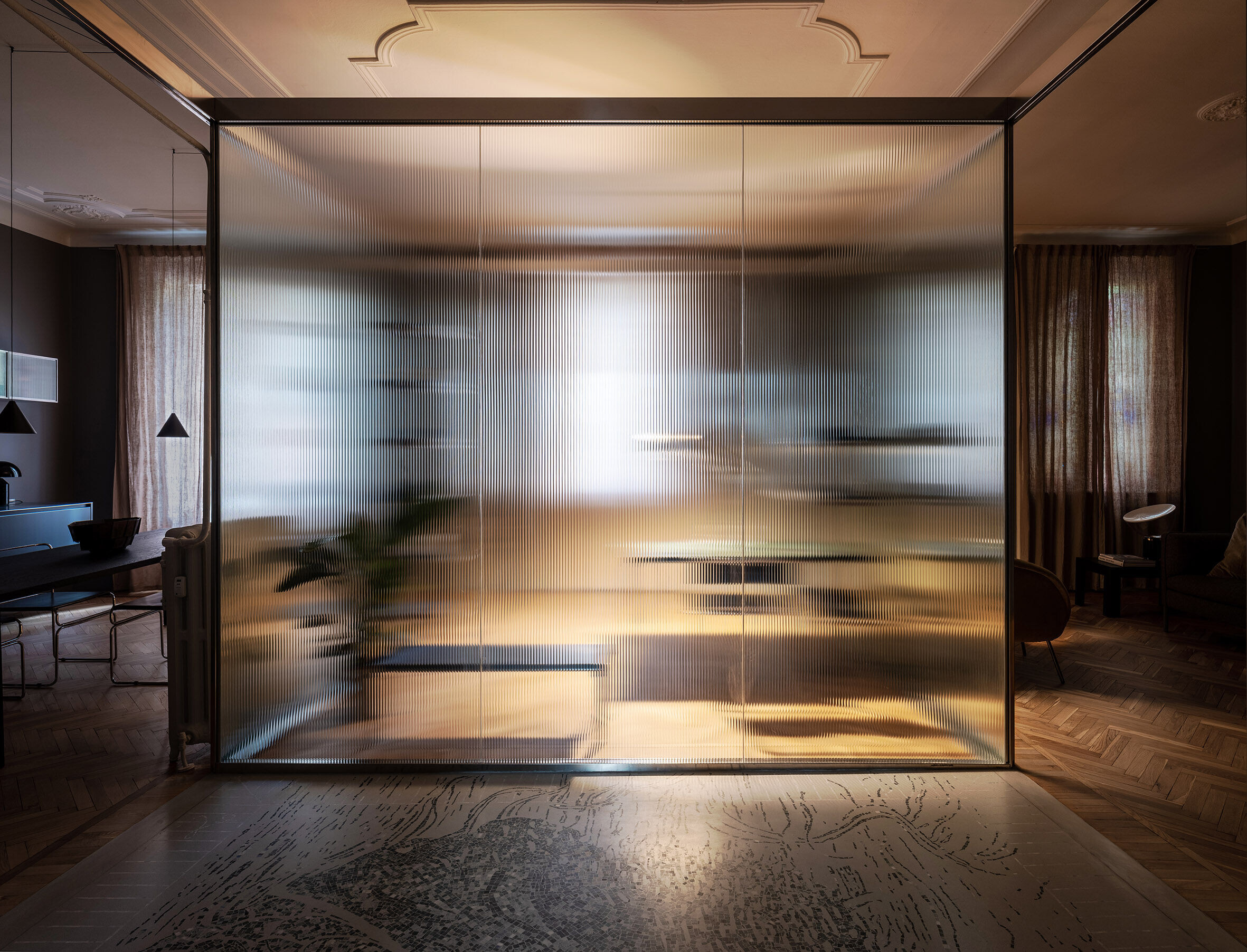
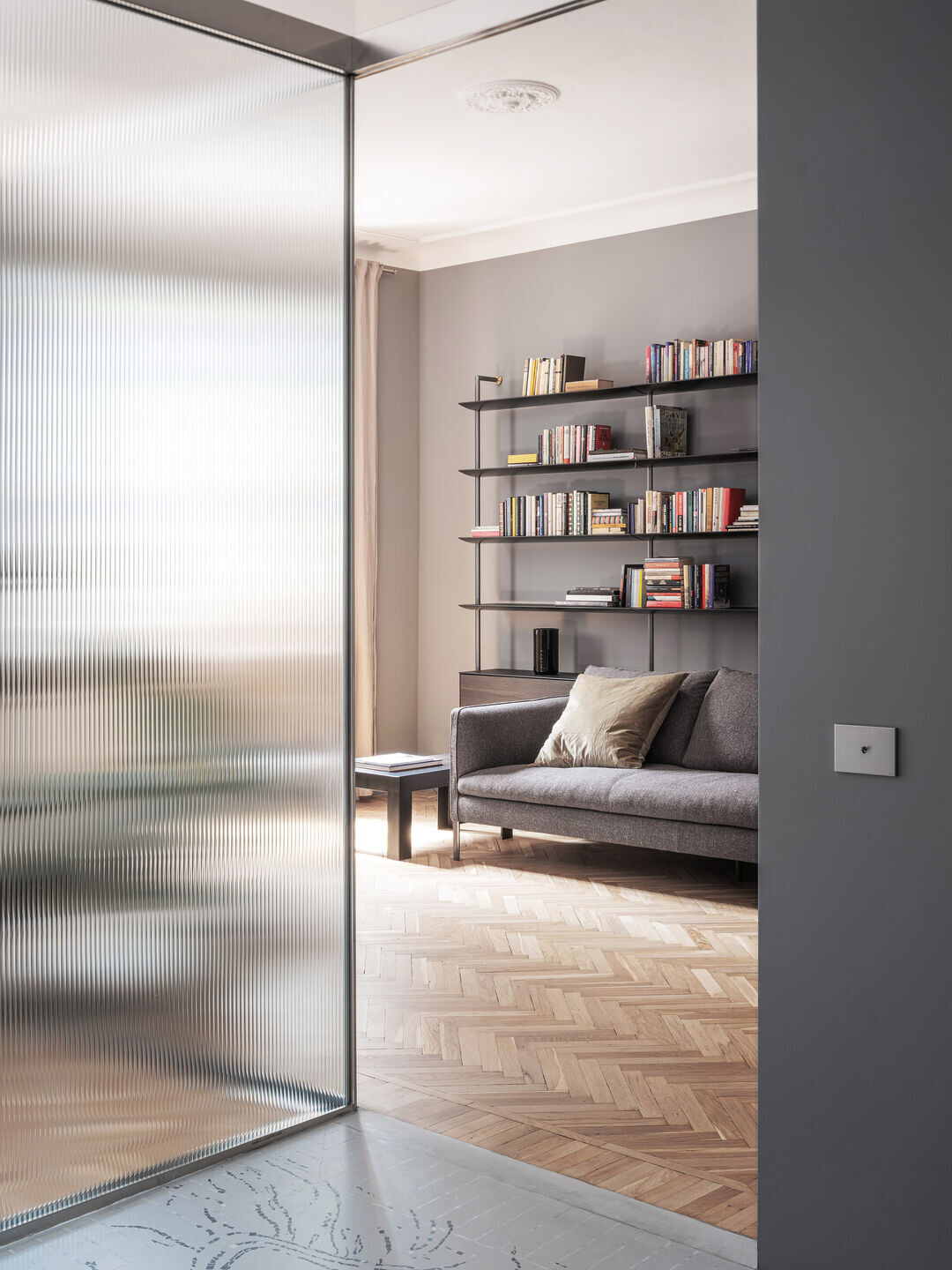
Inside the studio, the light filtered by the glass creates diffuse lightning. A three-piece set of furniture, based on a 35 cm steel-and-marble module, inhabits the studio. The system, designed for that specific space, can be easily assembled and disassembled, and the objects can be moved and rotated to create different relationships between the space and the objects.The existing wooden floor and the original stuccoes on the ceiling have been maintained and highlighted by the dark painting on the wall and the suspended kitchen shelving.
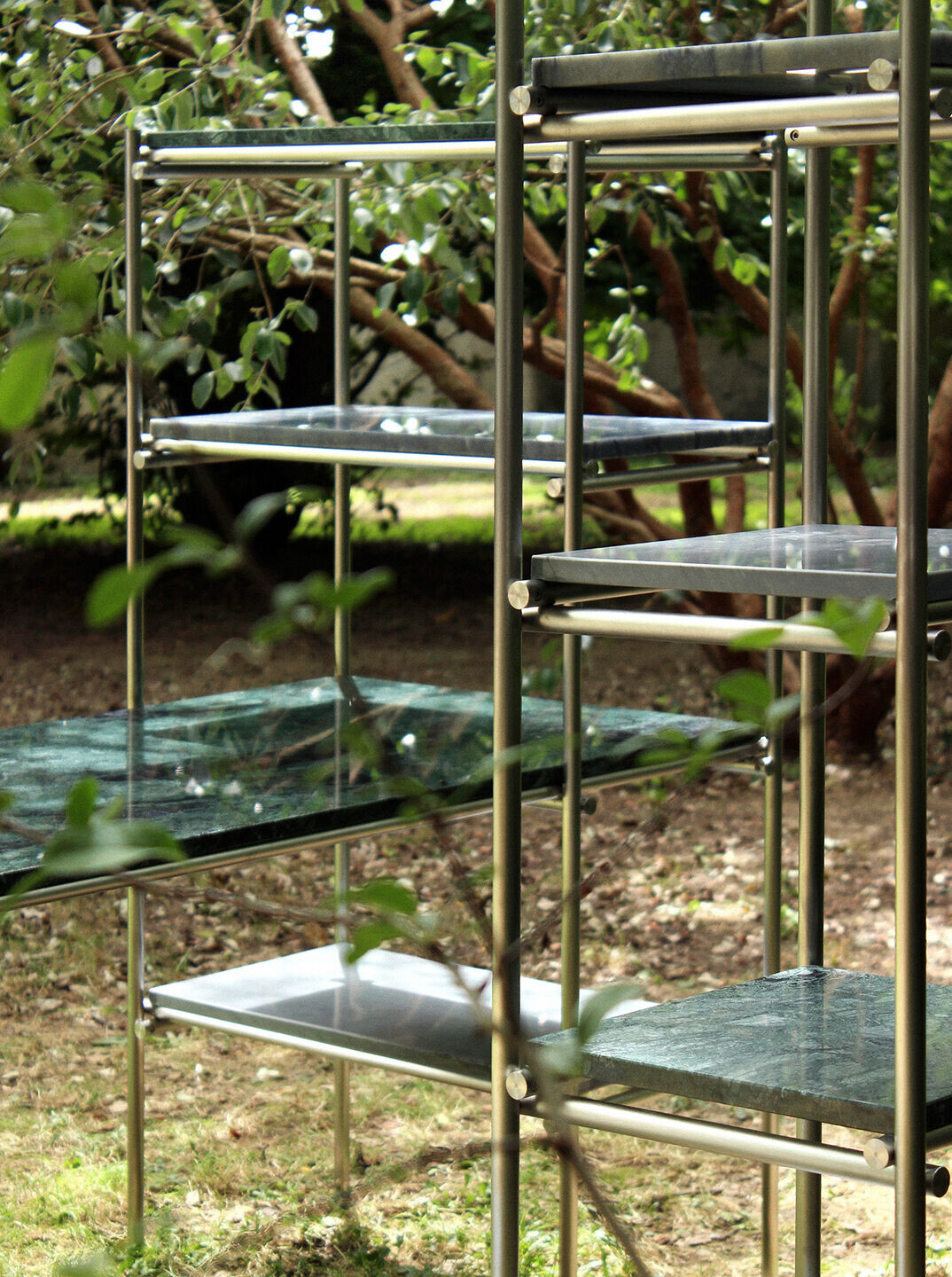
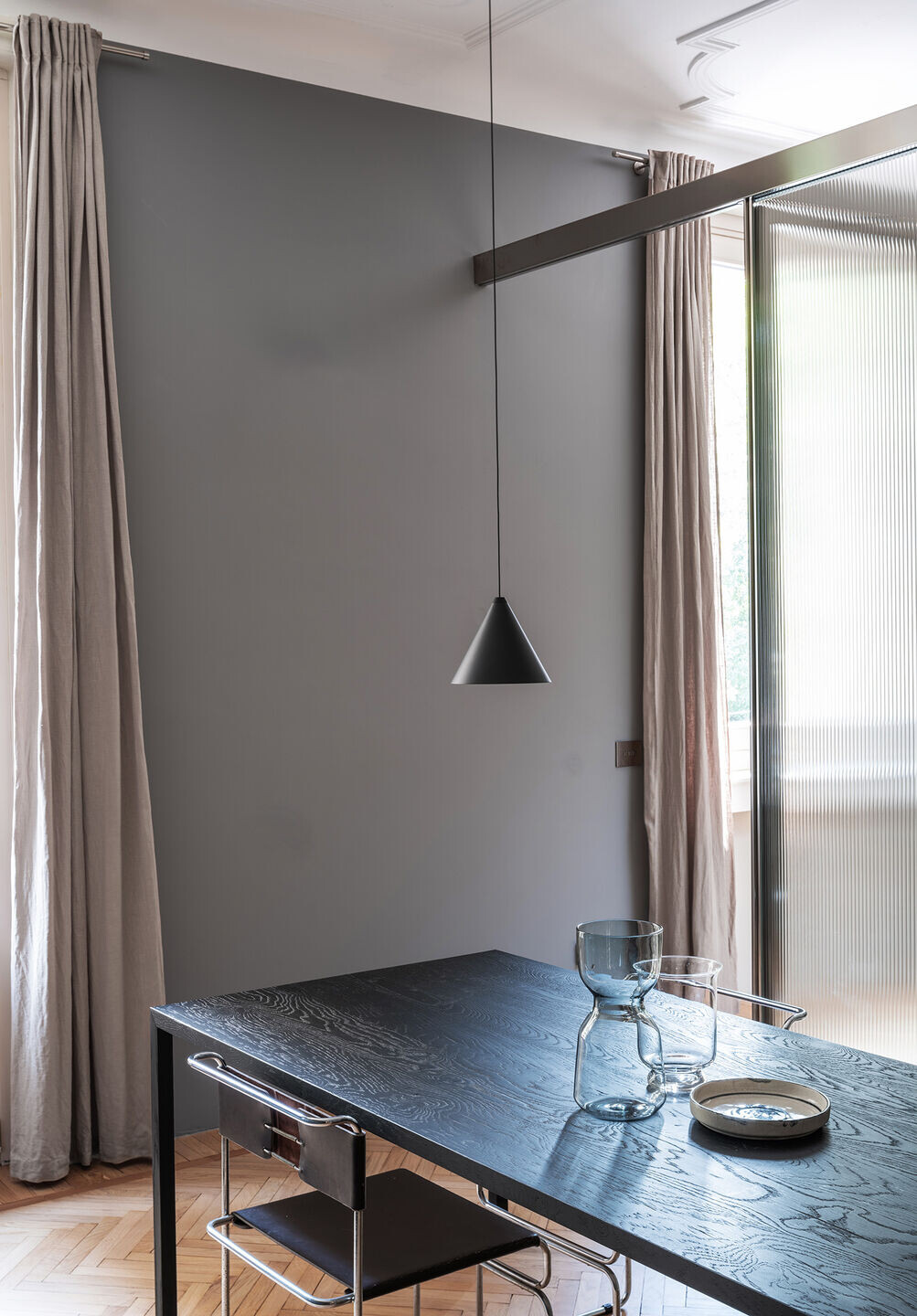
The entrance hall of the house, a square with a side of 330 cm, has remained unchanged in terms of space since the late 1920s. The generous size of the entrance hall was justified by its usage: an extra room, which was an addition to the living area, rather than just a connecting space, thanks to the light filtering through the glass doors. The idea of inserting a precious flooring came from the intention to preserve the history, size and function of this space. To that purpose, the artist Oliviero Vitali was asked to create a design for the mosaic. The drawing, printed from a hand carved woodblock, represents a volcanic eruption at the centre of the room spreading inside the house. From the dense central area, the motif thins out on the two sides adjacent to the sleeping and the living areas of the apartment, as if to indicate its flows within the house. The mosaic has been made of tiles from eight different kinds of marble to match the tones of the original design, and grey concrete resin casted and polished in situ.
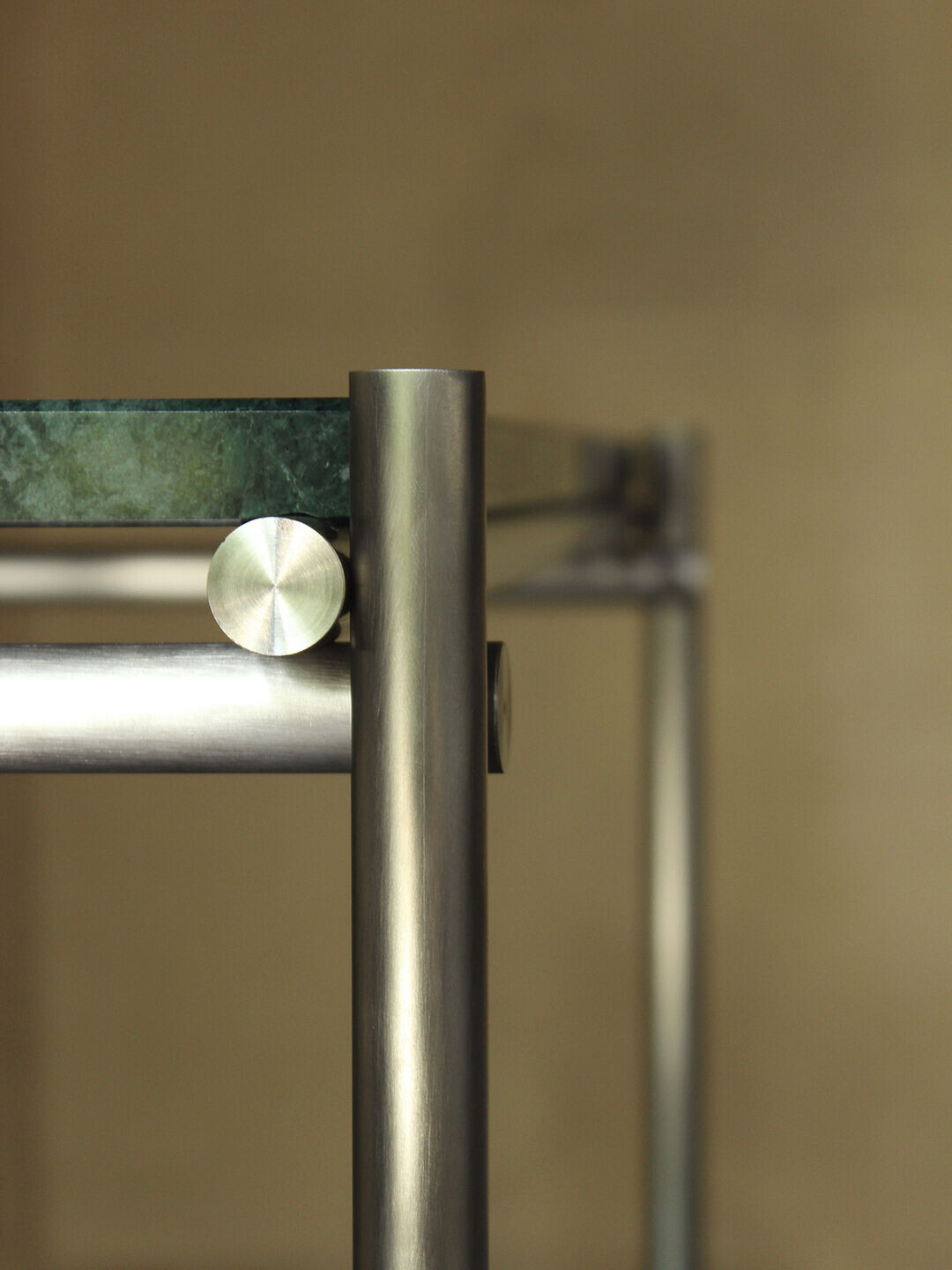
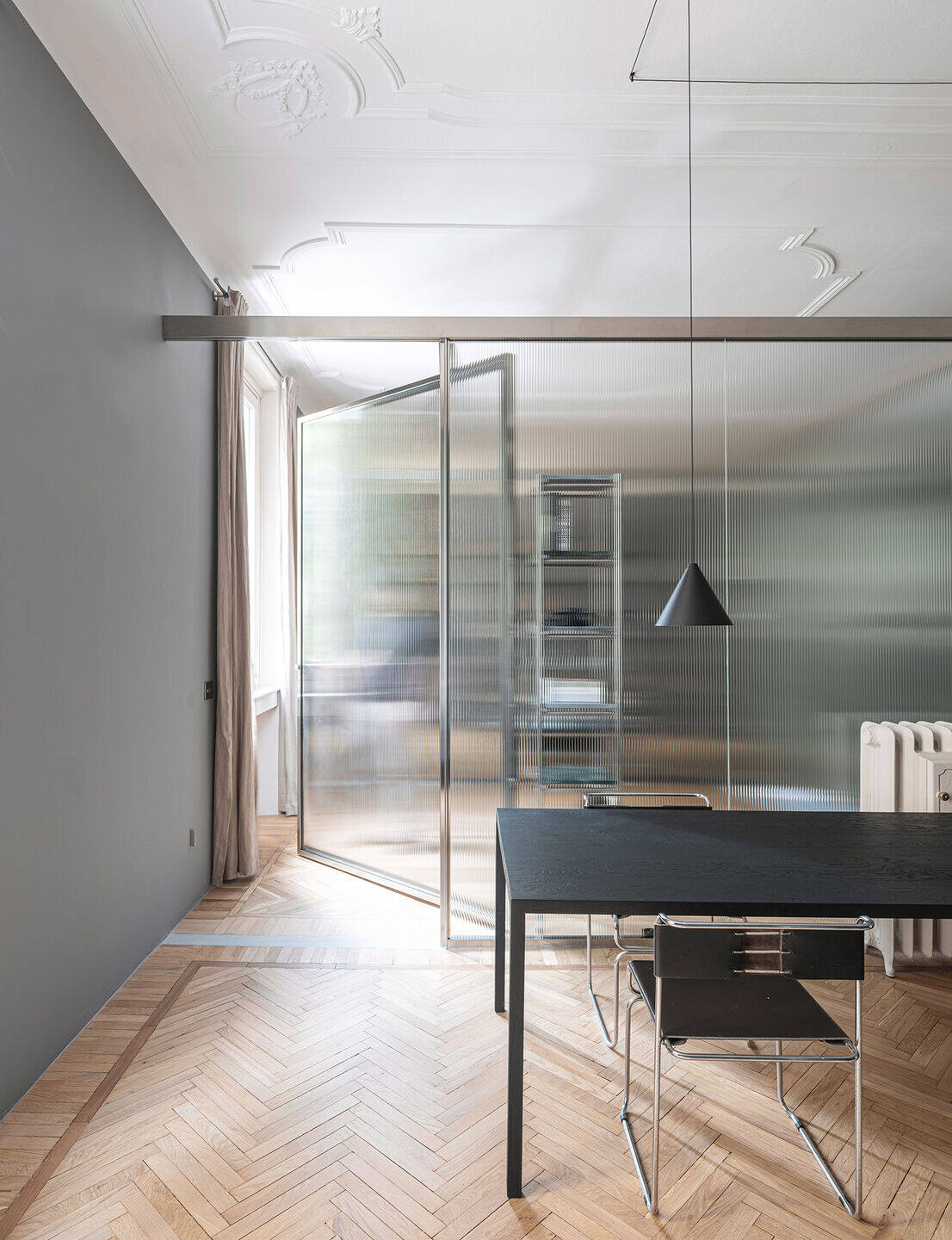
Team:
Architect: SOLUM Studio
Glass Studio: Lidi, Architettura in metallo
Photography: Martino Stelzer
Furniture photography: Bianca Maggio
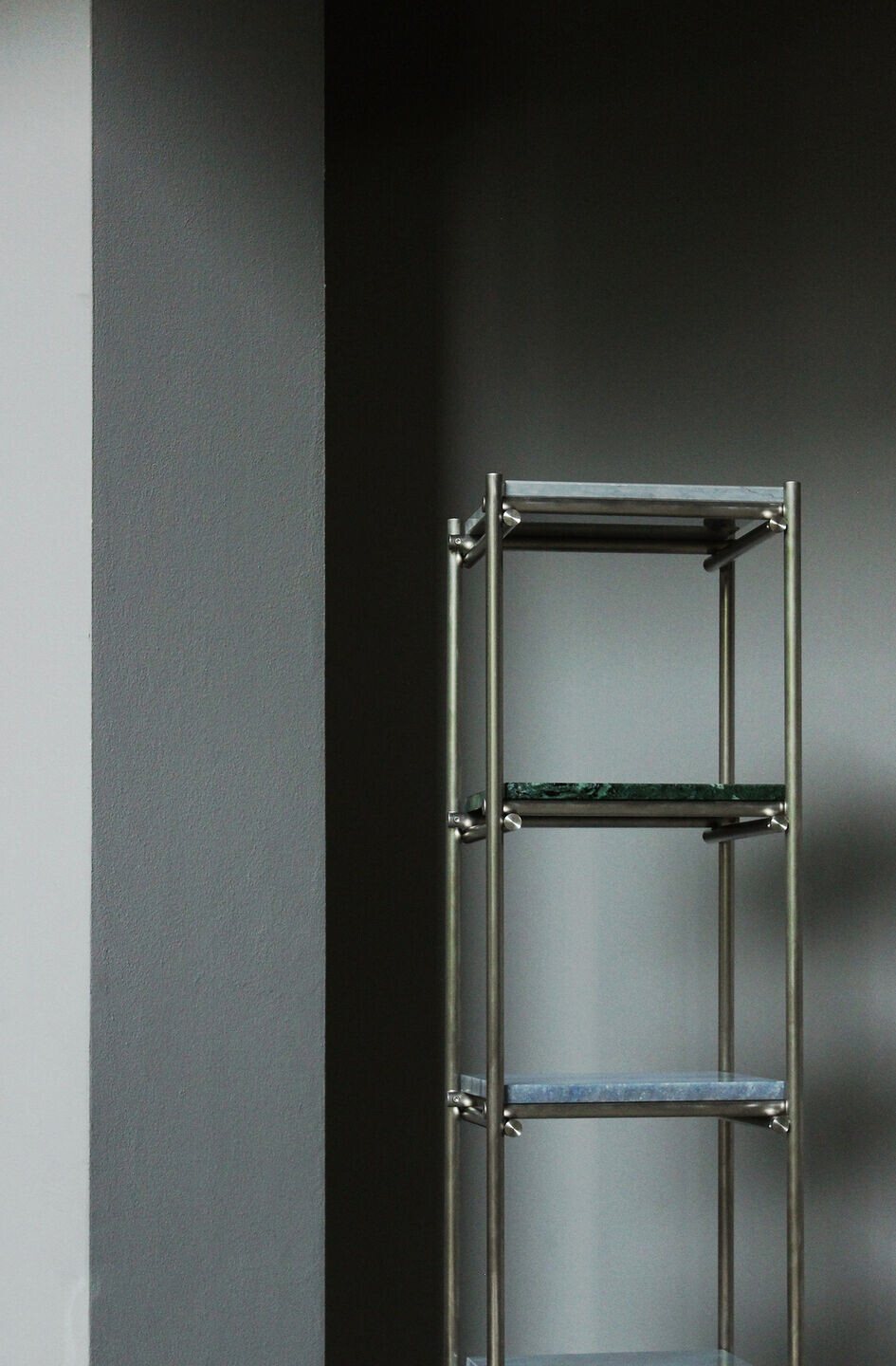
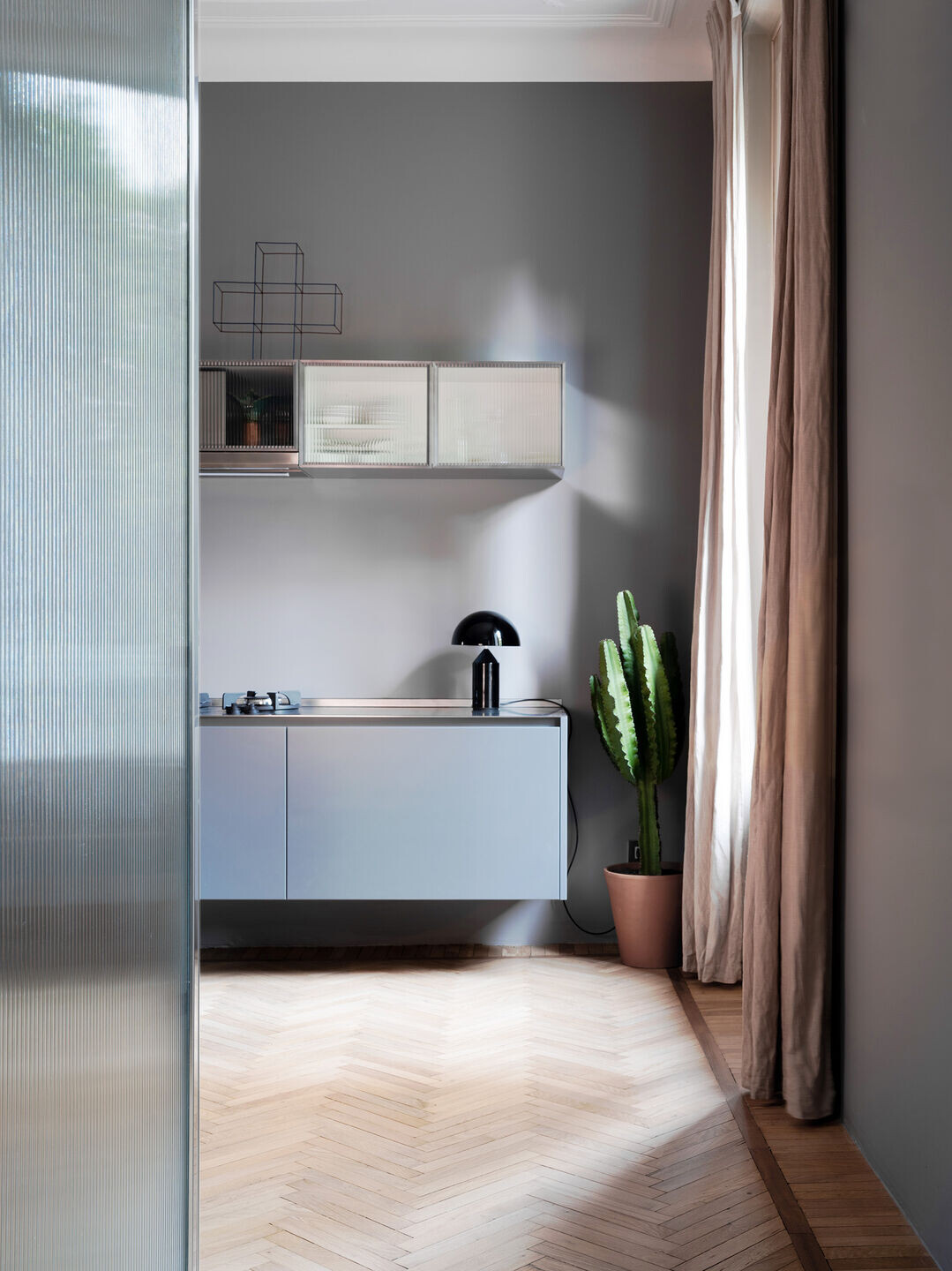
Material Used:
1. Mosaic: SOLUM + Vitali studio



