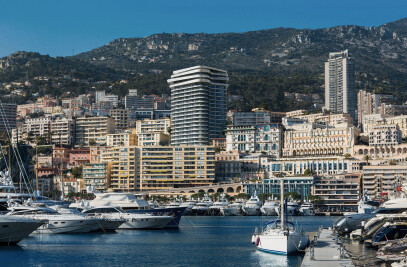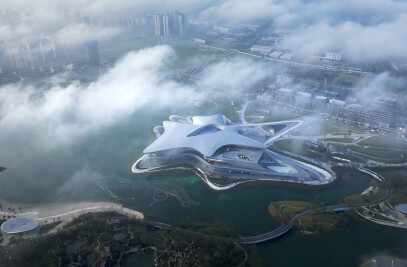Located within the established streetscape of St Kilda Road, the design enables residents to make full advantage of its excellent location within Melbourne. The fluid forms of the façade define large balconies for each apartment and spectacular views of the Royal Botanic Gardens, Port Phillip Bay, Albert Park and skyline of the Central Business District.
For the seventh consecutive year, Melbourne has been listed as the ‘world’s most liveable city’. The design translates the many attributes of the city to create apartments that blur the boundaries between building and city, exterior and interior.
Taking its cues from the fluidity within Australia’s landscapes and seascapes, the façade’s composition has evolved from a system of simple wave formations that is further developed to generate variables of the same design language. Using algorithms to determine these variables enables the façade to adapt to the wide variety of different apartment layouts and also adapt to the irregular site.
Building on ZHA’s expertise in delivering complex architectural geometries, computational parametric design allowed an optimizing algorithm to identify shape similarities within the façade to a tolerable degree, minimizing the number of different façade panels required. This process enabled the creation of the building’s sculpted façade that would have otherwise been cost prohibitive.
The fluidity of the building’s exterior is carried through into the interiors. Living areas within the apartments have been arranged as a sequence of spatial experiences that maximize the iconic views across the city, with bespoke interior features that echo the sculptural qualities of the façade.
The communal areas, roof terrace and swimming pools have been designed to offer many opportunities for leisure and entertaining. At street level, the Mayfair’s design re-establishes a sense of community with double-height civic spaces for a restaurant cafe that opens onto the street. The 19-storey (64.4m) AUD$330million project houses 158 residences of between one to five bedrooms that range in size from 70m² to 556m².


































