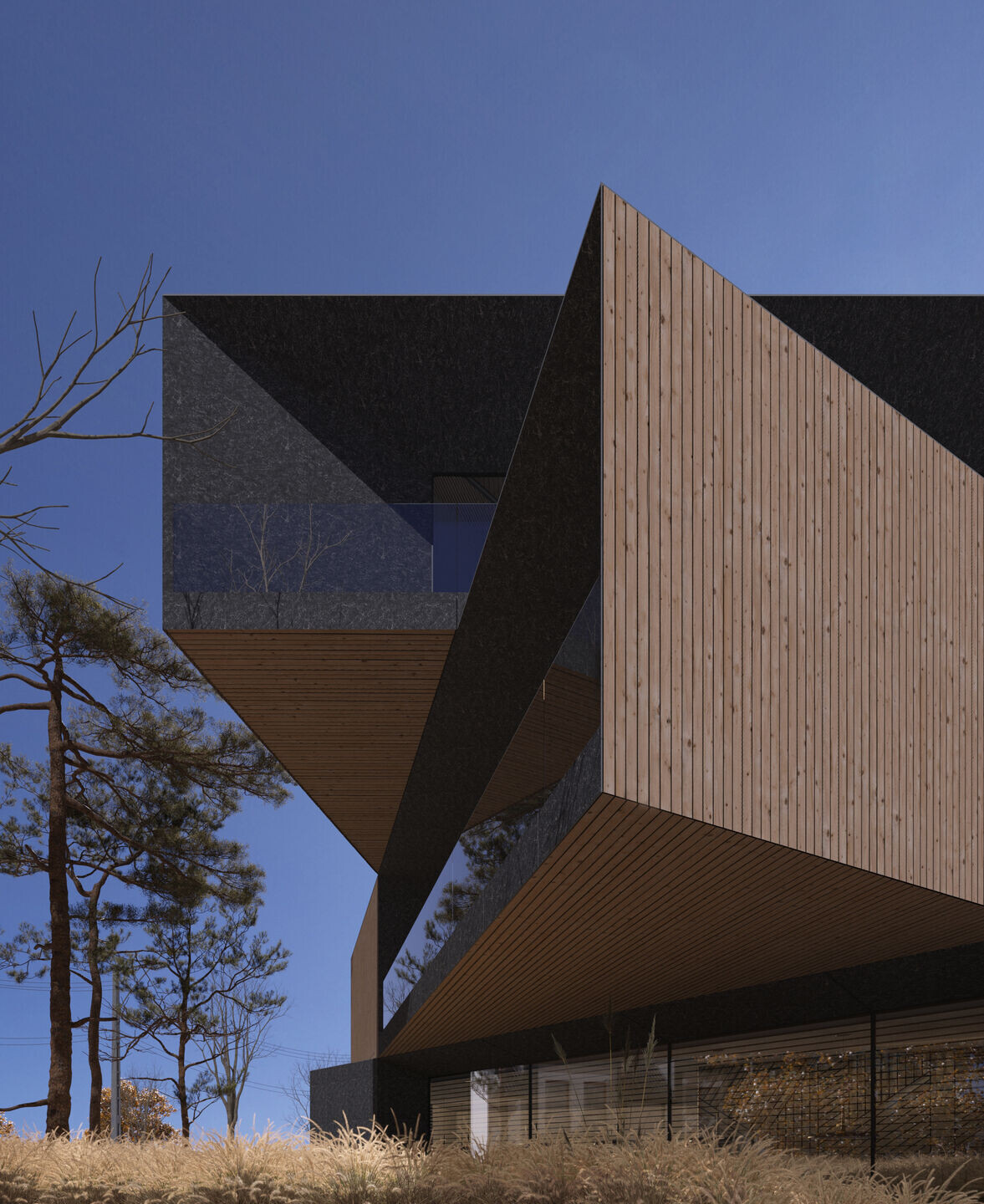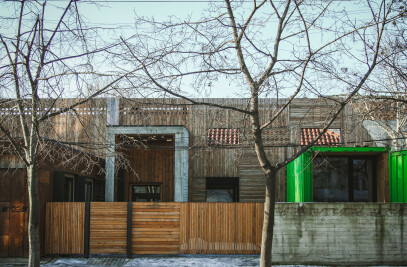Miorita is a residential project that got its name from the street that it is situated on. It is a 3 storey residential building with underground parking and storage spaces, a comercial ground level and 2 residential levels that host 3 apartment units. The lot it is situated on has a skewed polygonal shape which has inspired the concept of the project. There have been many limitations at the stage of project approval from local administration due to the complex morphology of the structure and the design challanges that it poses. This has influenced the design and made it more organic with the neighbouring properties.

Each level has a unique polygonal shape which makes the building look like a stack of boxes placed on top of each other, rotating and stretching in order to catch the best angles. The panoramic windows are accented by pushing them into the outer shell and contrasting the bright, warm timber cladding facade with dark ceramo-granite tiles. The sharp angles and the cantilevered terraces make for a dynamic building that integrates into a monotonous urban landscape with an elegant yet daring contrast of form and material.

The comercial spaces can be accessed directly from the street, while the acces to the residential levels are made from the interior courtyard. The placement of the neighbouring building directly on the edge of the lot requires additional privacy measures. This is why the sliding door systems that ensure the acces to the terraces that overlook the inner courtyard are covered with shutters made from the same timber which cover the facade. The inner courtyard, which is supposed to be planted with trees and shrubs, has a buffer role and provides additional visual and sound barriers for the residents of both neighbouring properties.

Overall Miorita residence is a project that aims to elevate the standarts of living not only functionally but conceptually and aesthetically. It combines technology and design and creates its own urban context, making it the center of attention due to its dynamic design.






































