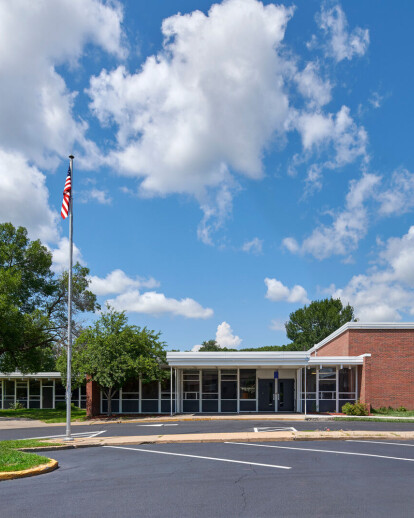School bells were swapped for doorbells. And the use of daylight was found to be a universal.
The redevelopment of the 1961 Monroe Elementary School into a 19-unit affordable housing apartment building is a model for preserving an underutilized structure, giving it a new lease on life while helping to solve an affordable housing shortage. As the first school building in Cedar Rapids to be converted into housing, Monroe Place was designed with the surrounding neighborhoods and families in mind. This project consisted of redesigning classrooms into two, three, and four-bedroom apartment units within the existing footprint of the building and without subdivision of the historic spaces.
The project serves as an example of success in building repurposing of a historic Cedar Rapids elementary school. The school is awash in color with an original mural and ceramic tile, in many hues, lining the building’s corridors. Original wood doors, hallway tile and cubbies were still in excellent condition. Classroom chalkboards still line the walls of the apartment units. The windows with their alternating light configurations remained intact throughout the building. The two-story ceiling height of the gymnasium, boiler room and cafeteria allowed unique loft units to be constructed in those spaces. Even the 1960’s fire truck constructed of steel pipe was being used on the playground.
The project is an example of how carefully considering light in an original design helps a building to maintain worth, even beyond the original program. This cherished historic school is now an affordable housing option—Monroe Place is making a difference to a community and serving as an example to many others. Light filled corridors, shared light and the illumination of dynamic colors are valued for generations.
Material Used :
1. Edwards - Cast Stone Masonry - Window Sills
2. Graham - Flush Wood Doors - GPD-PC
3. Lynden - Hardboard Doors - Smooth Factory Finished
4. Winco - Aluminum Windows - 3250 Series
5. Philadelphia Commercial - Vinyl Plank - Bosk Pro
6. Philadelphia Commercial - Sheet Vinyl - Solid Structure
7. Philadelphia Commercial - Carpet - Be Real
8. PPG - Interior Paint - Speedhide & Pitt-Glaze
9. Tnemec - Exterior Paint - Hi-Build Epoxoline & Endura-Shield
10. GE - Appliances
11. Echelon - Casework - Carlisle Style
12. Formica - Countertops
13. Kohler - Plumbing Fixtures
14. Oasis - Tubs/Showers
15. Ruud - Rooftop Units - RGEA
16. Bartco - Linear Light Fixtures - Essence Collection
17. Progress - Cylinder Light Fixtures - P5741

































