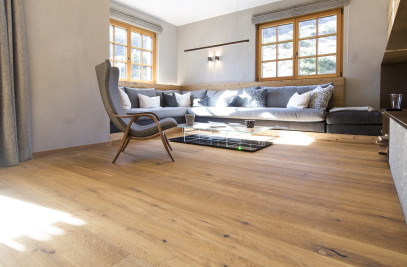A colourfully camouflaged 1980s home was brought to life with room to breathe and a respectful renovation. Colour was reduced to allow architectural provenance to reveal itself and decorative elements compliment and highlight its geometric forms. A calming environment imbued with primary elements and a monochromatic palette results.
A neglected 1980s home featuring dominant use of colour hid the true elegance of the architectural form. Replacing strong colours with a monochromatic palette, the architecture is respectfully given space to shine. Decorative elements in primary forms reflect the geometry and language of the original building. A calm but respectful outcome. The Client had lived overseas for some years prior to returning to their home which needed updating in style and in function. A small dark kitchen was not suitable, the clients being used to large scale work spaces. Likewise the small ensuite bathroom and laundry.
Architectural plans were complete and the builder was due to start on site within 4 weeks when the designer was engaged so timing was critical. The interior design had to assimilate into the architectural update and to a certain extent this and the turn around time somewhat restricted the parameters of the design. Using primary forms and restricted to white, the feature lighting addresses the vernacular. Defining elements of the house with paint colour ranging in monotone from black through greys to white, accents elements while white is used liberally to embrace the light and allow furniture and artwork to feature. Black and white tones enhanced with timber and marble keep the palette simple and the focus on the building’s form.
Scale and form are notable elements. The island bench is overscaled but by breaking down its elements and introducing timber and soft grey tones, it sits comfortably in the interior landscape. A double height hallway from entry to fireplace was dramatized with an overscaled cone light, mirrored by the primary forms of pendants hung over the dining table in direct line of view. Marble hearths echo kitchen materials. Along the kitchen an extended gesture of lining board comprises a series of doors concealing laundry, powder room, fridges and storage. The oversized sliding door abutting the stairwell, conceals wine storage and bar. Stair risers, living room and laundry are darker to emphasize form and add interest. Pigeon hole shelving follows geometric forms in the entry hallway and is echoed in the laundry and dressing room..
































