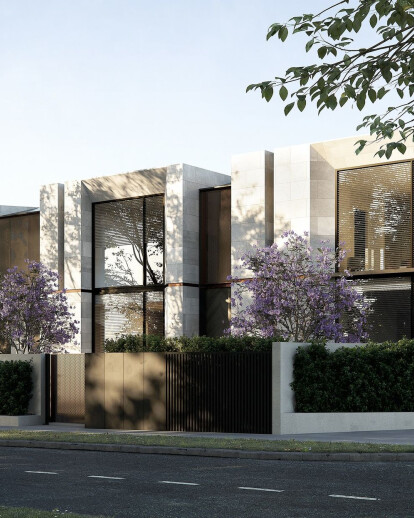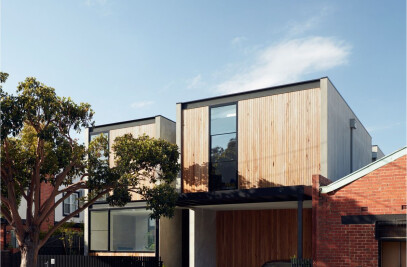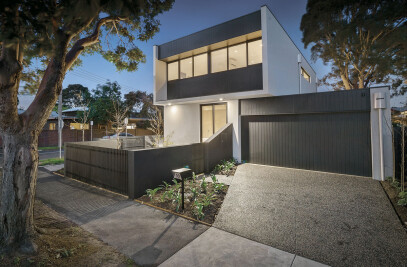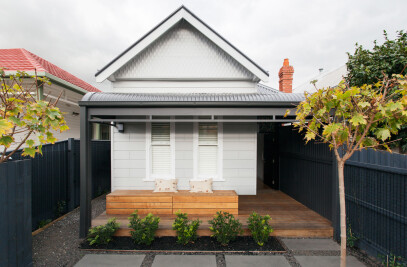Classical materials and proportions borrowed from historical architecture have been reinterpreted to create a timeless, yet contemporary and highly articulated facade designed to address two street frontages of this prominent corner site. Each home has been individually crafted to empower it’s occupants through practical spacial planning, abundant natural light, beautiful finishes and bespoke detailing throughout.
Q: What are some of the project’s key features or attributes?
- Luxury, boutique development of four individualised homes with basements directly underneath each one - Highly articulated façade designed to address two street frontages - Prominent corner site - Cutting edge materials and façade design, chamfered angles, recessed voids, customised materials inside and out
Q: Has anything in particular inspired the project and how has it evolved from this primary concept?
- We were influenced by the rhythm, verticality and grandeur of neo-classical architecture in conjunction with the interplay of solids and voids. Due to our strong alignment with contemporary design detailing and materials, this evolved into a very modern interpretation of our initial inspiration. We introduced more materials to break down the overall bulk and mass of the building and to present each townhouse with their own subtle but different identity both internally and externally.
Q: What is your favourite aspect of the project?
- ‘It’s all in the detail’!! The consistency of design details and materials introduced on the façade and carried throughout the interiors, even down to the bronze stair nosings.
Q: What are some of the notable materials enchancing the lives of the occupants and how would you like them to feel?
- Natural daylight is always a top priority in all of our projects. We aim to flood spaces, no matter what orientation the room faces, with as much natural light as possible. These townhouses have a huge void over the entry and utilise the ribbon stair well to funnel natural light down from the first floor ceiling right down to the basement living. - We have minimised solar gain from the north and west during summer by designing operable metal louvred blinds externally. The occupants can choose whether to let the natural light and warmth into their homes, partially or completely block it out. The blinds also act as a privacy screen. - Custom-made perforated bronze tinted metal screens are fixed over some north facing glazing to break up the façade and minimise solar gain, giving occupants more privacy but still allowing views out. - Maintenance free porcelain tile cladding to the façade enhances the street appeal of the building, giving it a unique identity and nod to classical and timeless architectural design. There are no other buildings like this in the area, giving owners a sense of pride and bespoke identity. - Internal materials, marble and timber veneers, have been carefully selected for their enduring aesthetic and empowering luxury. The materials palette aims to create a sense of calm, warmth and texture that is equally aesthetically interesting, timeless and practical for modern day living. - The use of the colour bronze throughout, small components of the design have been carefully selected and highlighted with this metallic finish to create consistency and visual excitement!

































