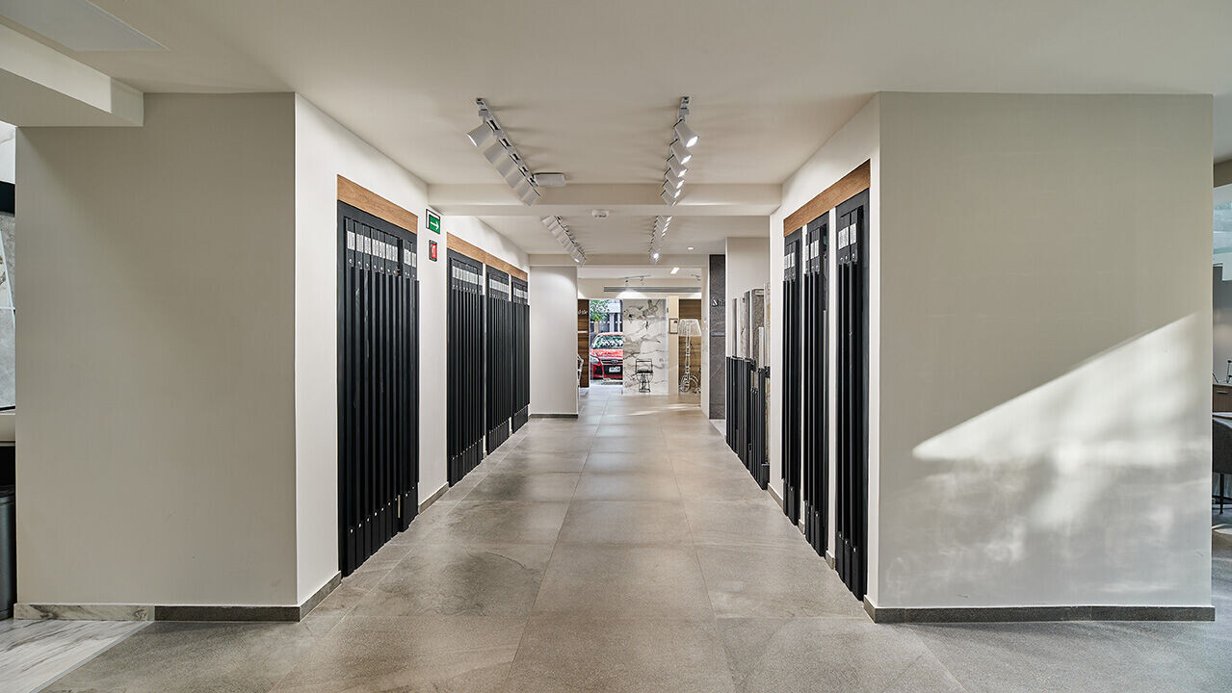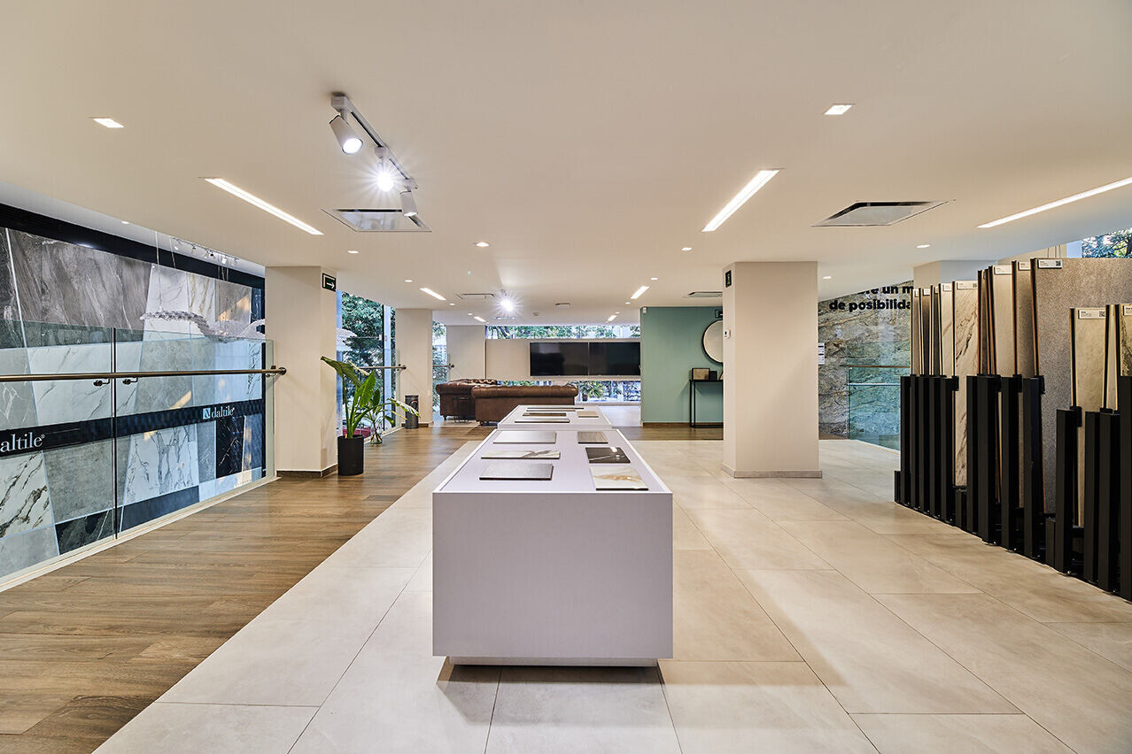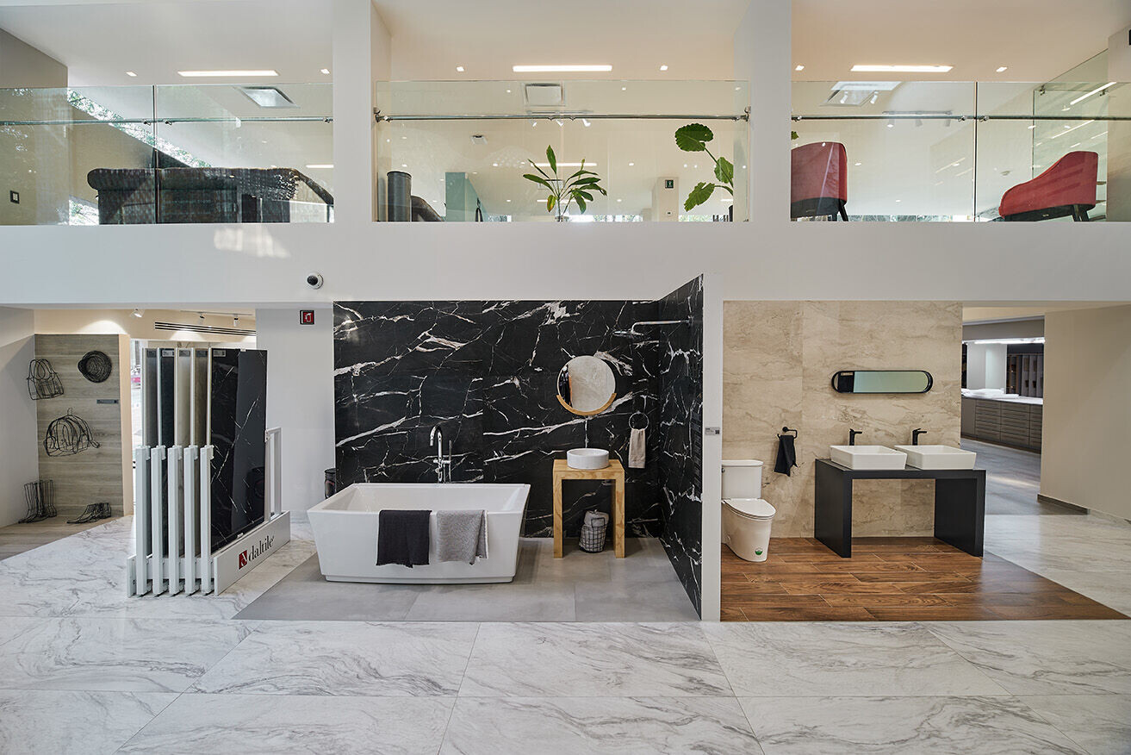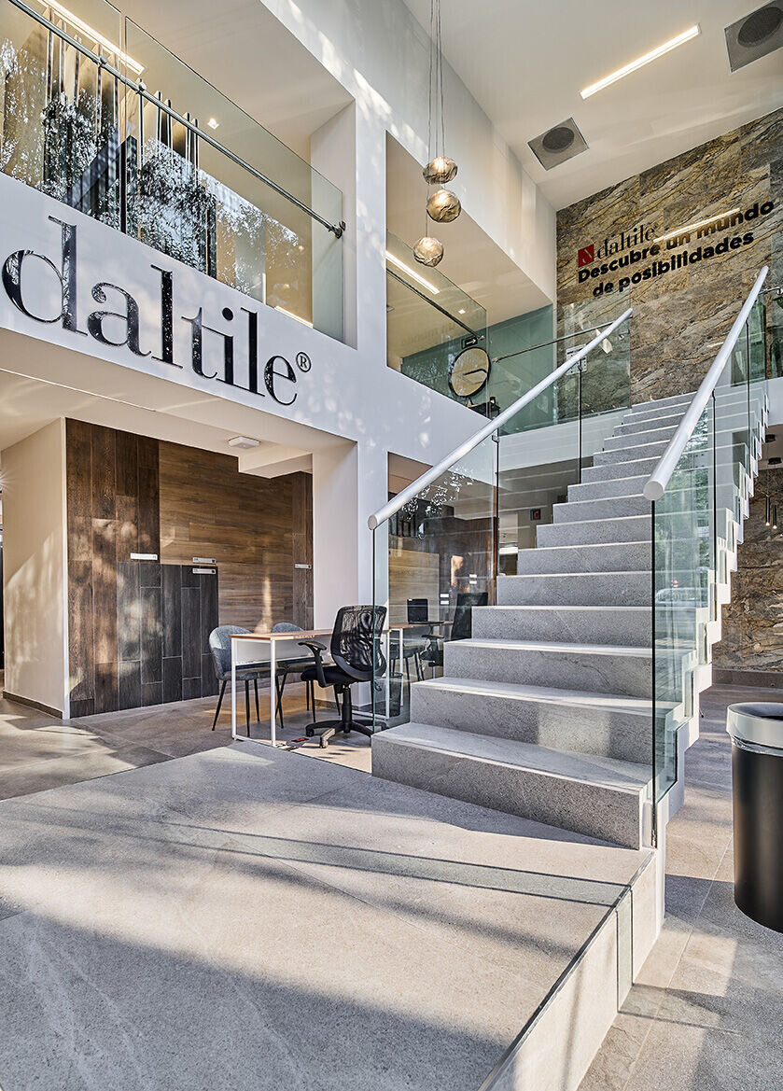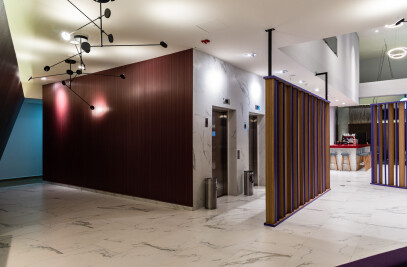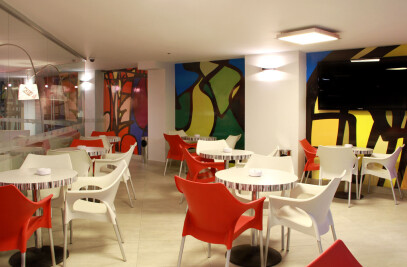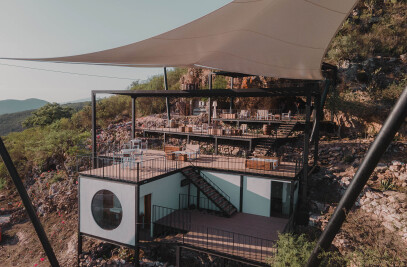When an exhibition hall is designed, the needs of two worlds that will be in constant coexistence in the same space must be considered; made up of those who are going to operate and those who are going to visit. The fact that everyone has a good experience will depend on an interior design that integrates all the alternatives in an atmosphere that maintains the balance between the two worlds.
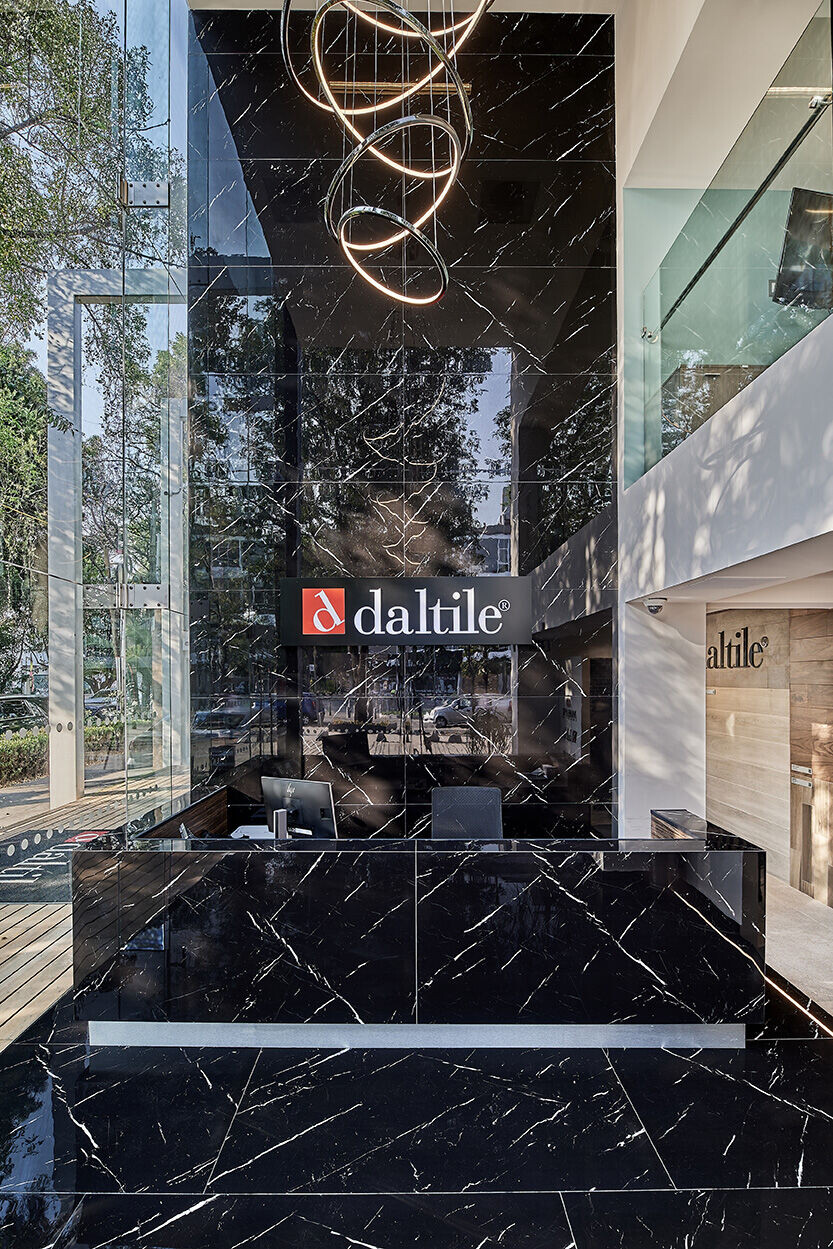
It is a space of about 800 m2 for the exhibition and specification of ceramic tiles that has two levels. Thinking about the type of visitor that the showroom will have, we defined the ground floor for the final client and for the professional client (architects, interior designers, designers, specifiers, developers) several points were defined on the two floors.
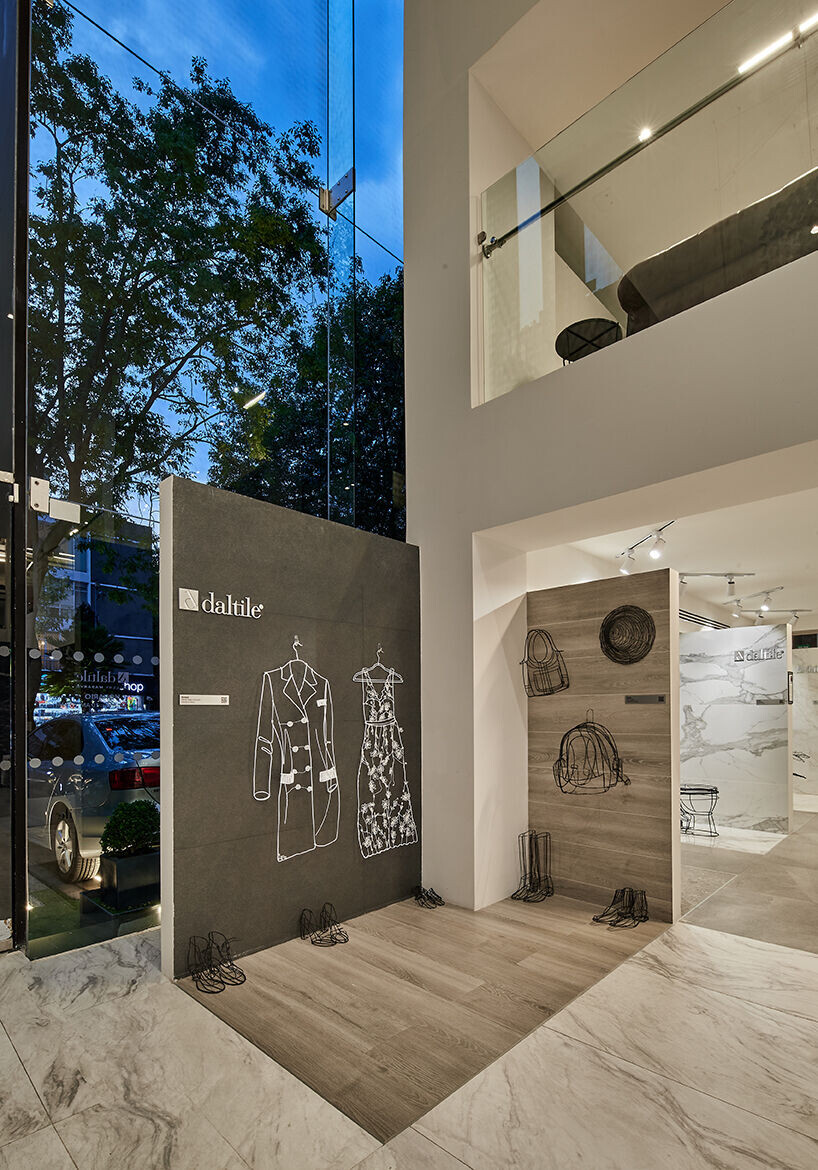
The height, the wide spaces and the glass facades allowed to shape a very luminous atmosphere in which the products are not exhibited, but are presented as if they were pieces of art from a prestigious gallery. To emphasize this impact, we worked with the sculptor Girasol Botello, who developed a series of everyday objects —tables, lamps, laptop, a cute little dog and even a WC— all of them stylized in wire rod, managing to give character to each of the objects. environments without obstructing the view of the different materials on display.
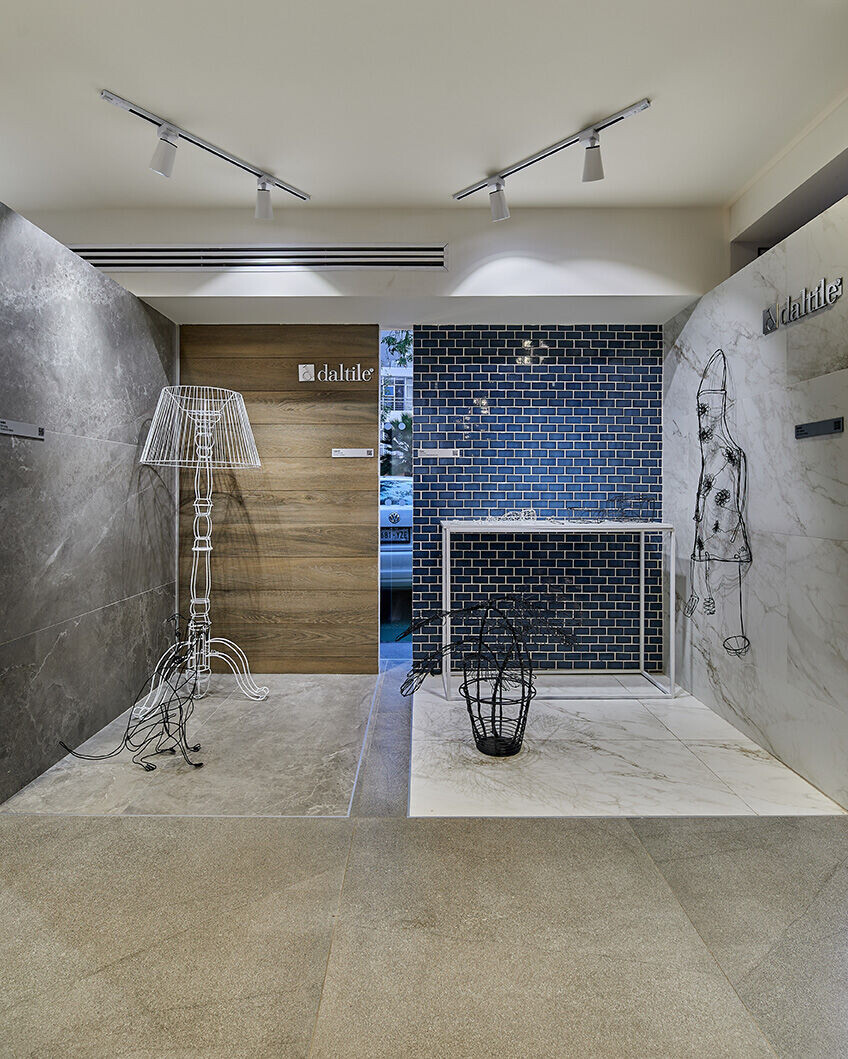
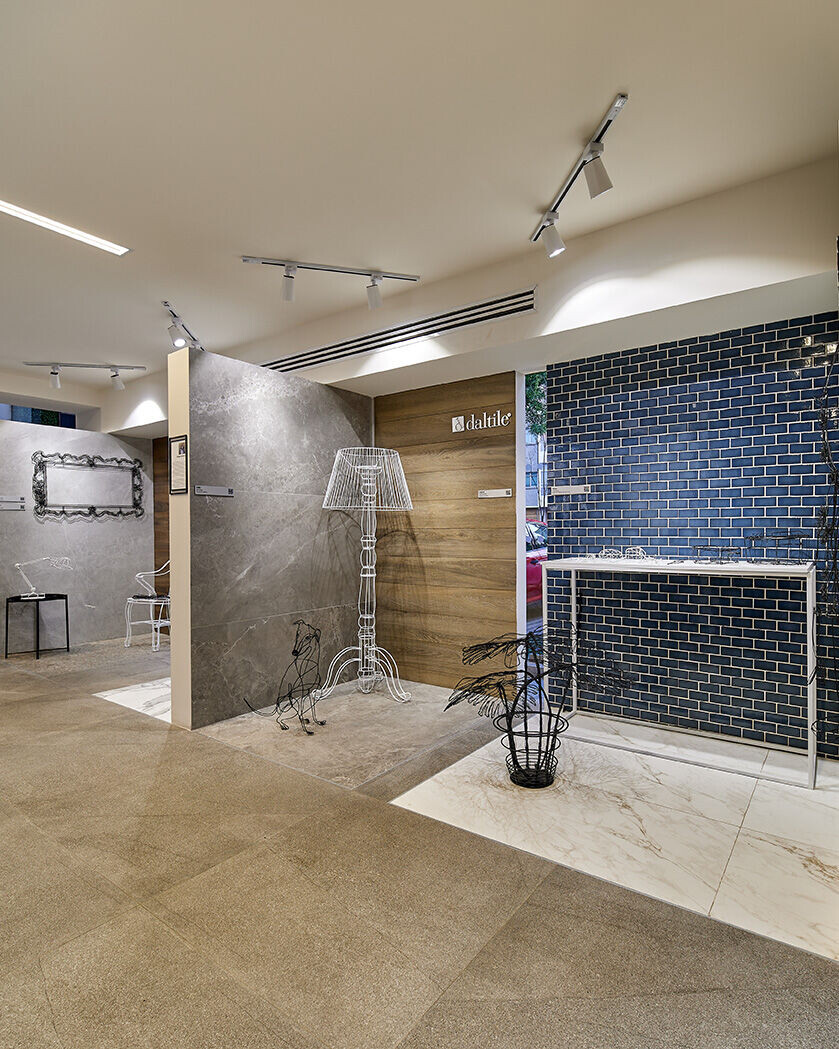
With art in mind, a double-height space was used to make a kind of mural simulating a large painting, about 15 meters long by 6 meters high, inspired by the paintings of the cubist movement and above all making a simple tribute to the work by Maestro Carlos Mérida, using a selection of the brand's large-format materials.
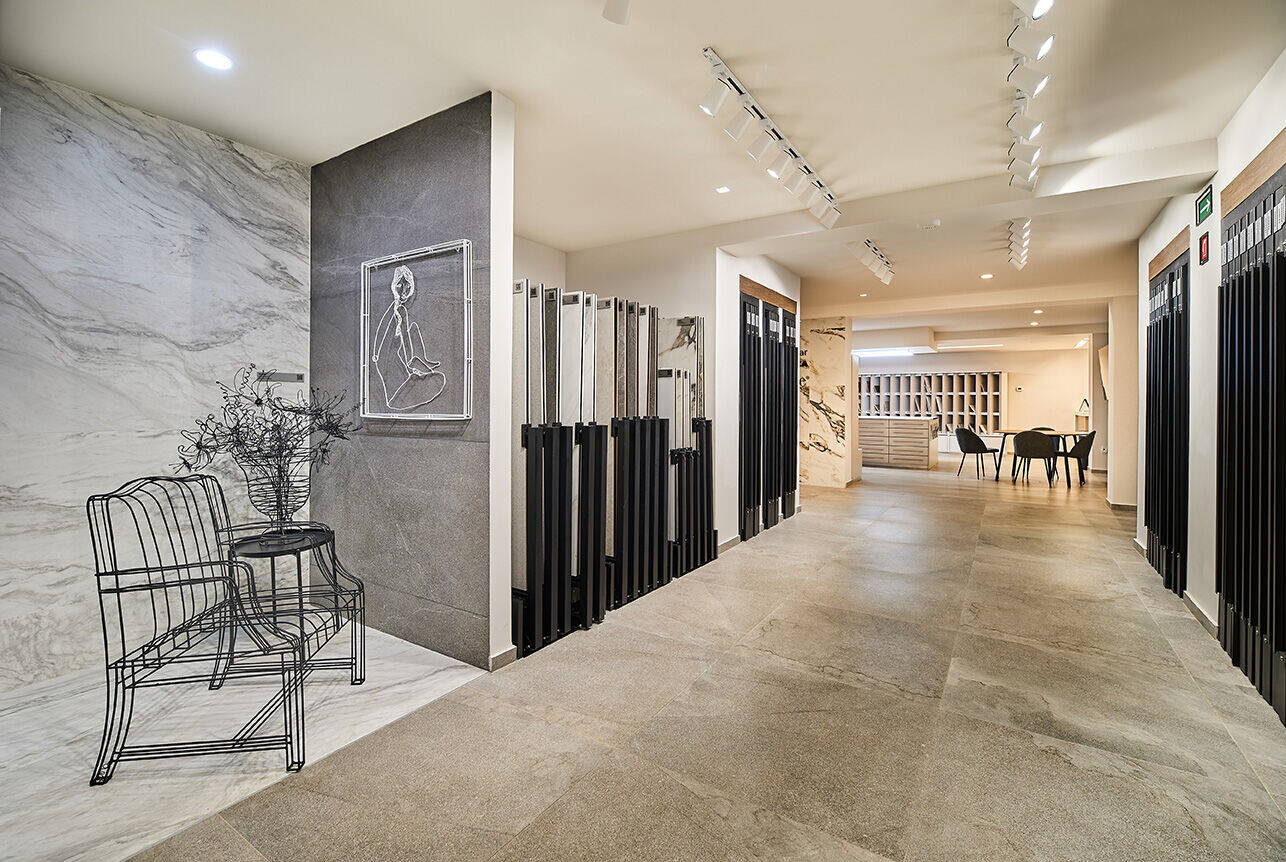
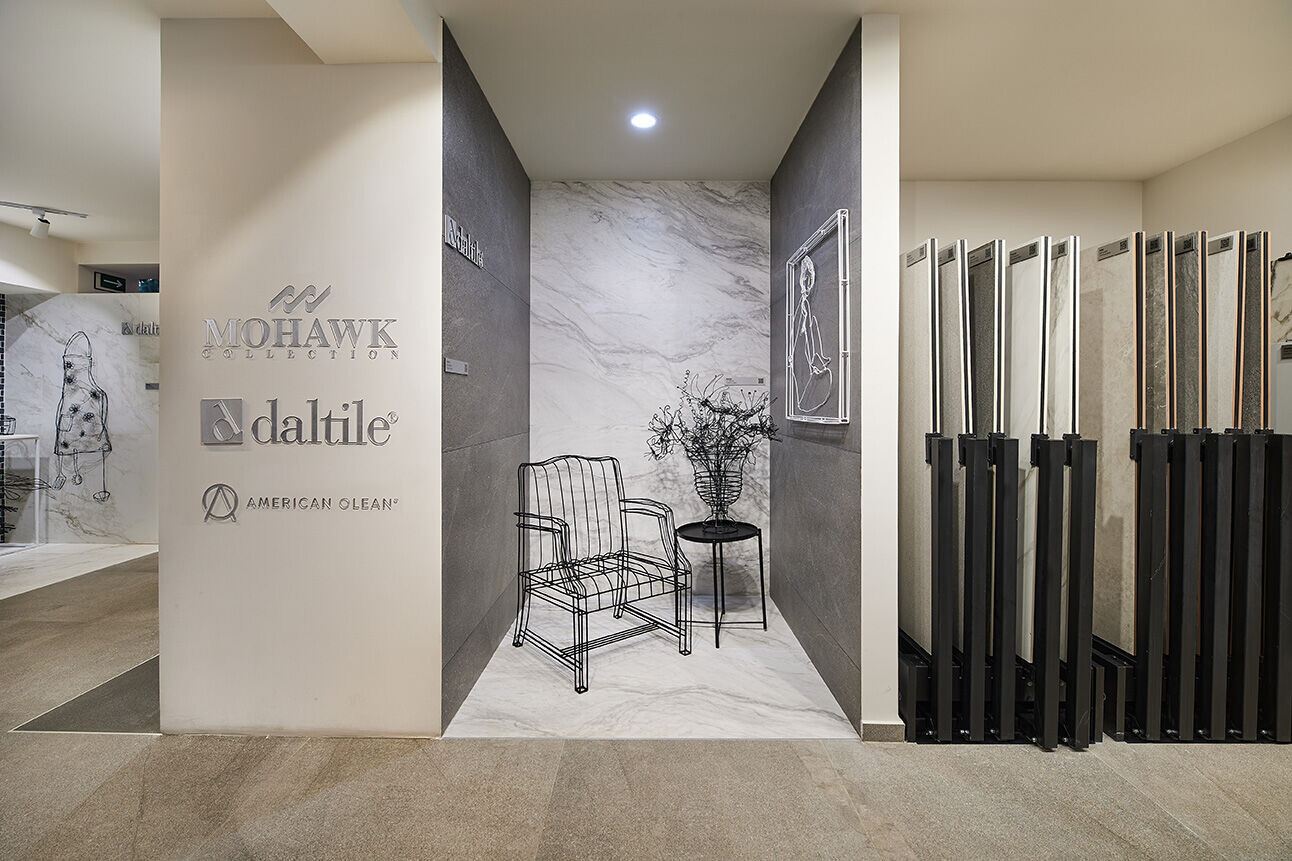
A large pottery library was developed with a generous work table in the center to invite clients and space professionals to select the most suitable products for their projects. On the first floor, different work areas were distributed in various formats to cover all possible variables. It ends with a well-equipped cafeteria connected to a pleasant terrace.
