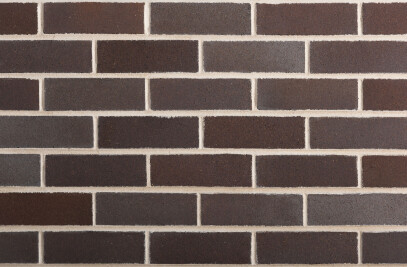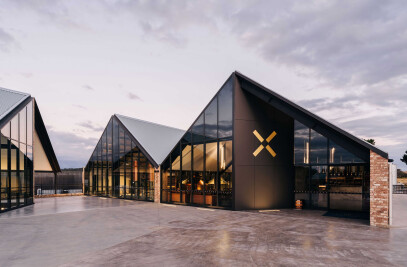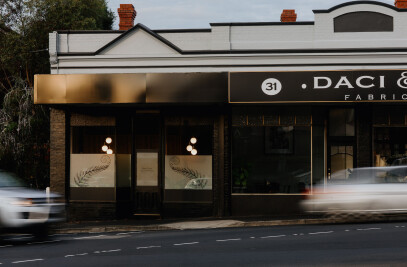The Stoney Rise Cellar Door is Cumulus’ latest addition to the winery cellar door culture in Tasmania. Located in the heart of the Tamar Valley region at Gravelly Beach, on Palawa Land. The project sits within the existing Stoney Rise Winery and replaces the existing cellar door that operated out of the end of the clients home on the property.
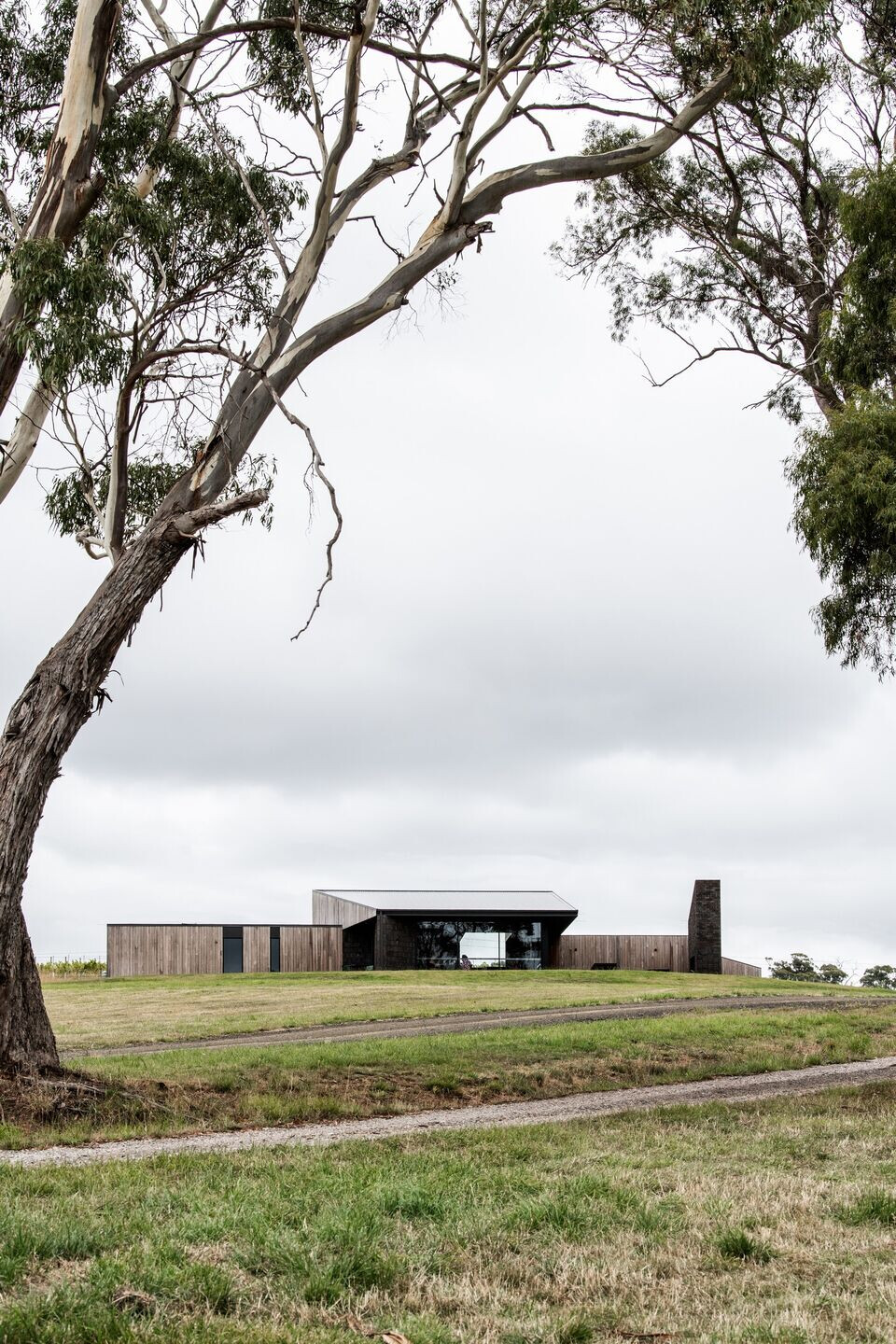
Like a grape, this project has grown from the seeds of close collaboration with the client. There was a shared desire by the client and architect for a small footprint yet high-quality materials. The project was driven by the brief for a cellar door that could be staffed by one person yet enable a unique wine experience, as well as, accommodate a range of functions, from the day to day of cellar door visitors and wine tastings to dinner parties and social gatherings.
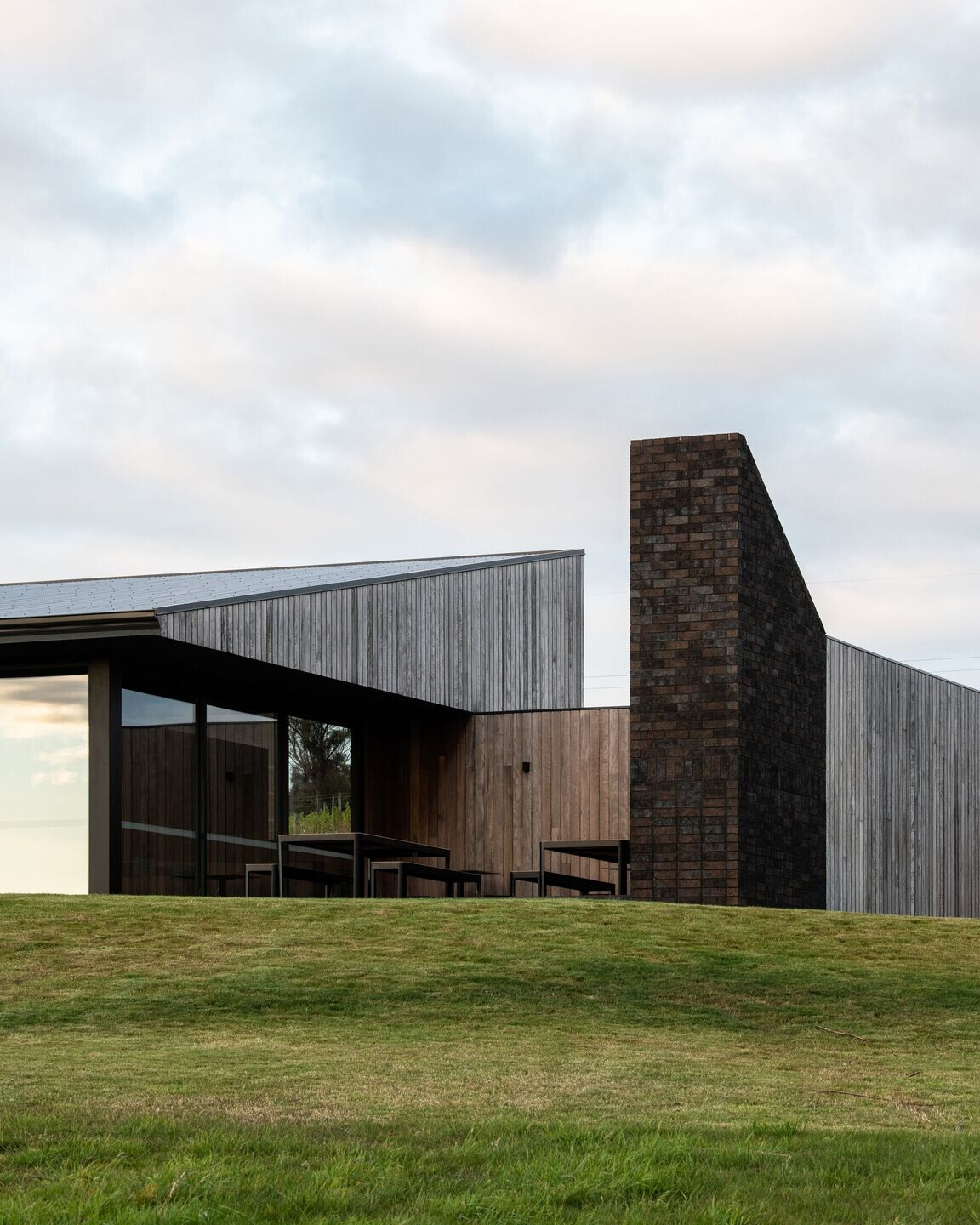
The conceptual approach puts the visitor experience at the forefront, despite the small footprint the building is enriched by material selection and simple architectural gestures such as plinths, edges and blade walls. The sequence of arrival has been carefully considered and as you drive in upon the brow of the contour the long face of the building welcomes you, but by the time you have parked, it has folded back in on itself. As you walk toward the building it begins to unfold again leading you out of the wind and towards the glimpse of your first taste of the wine experience beyond.
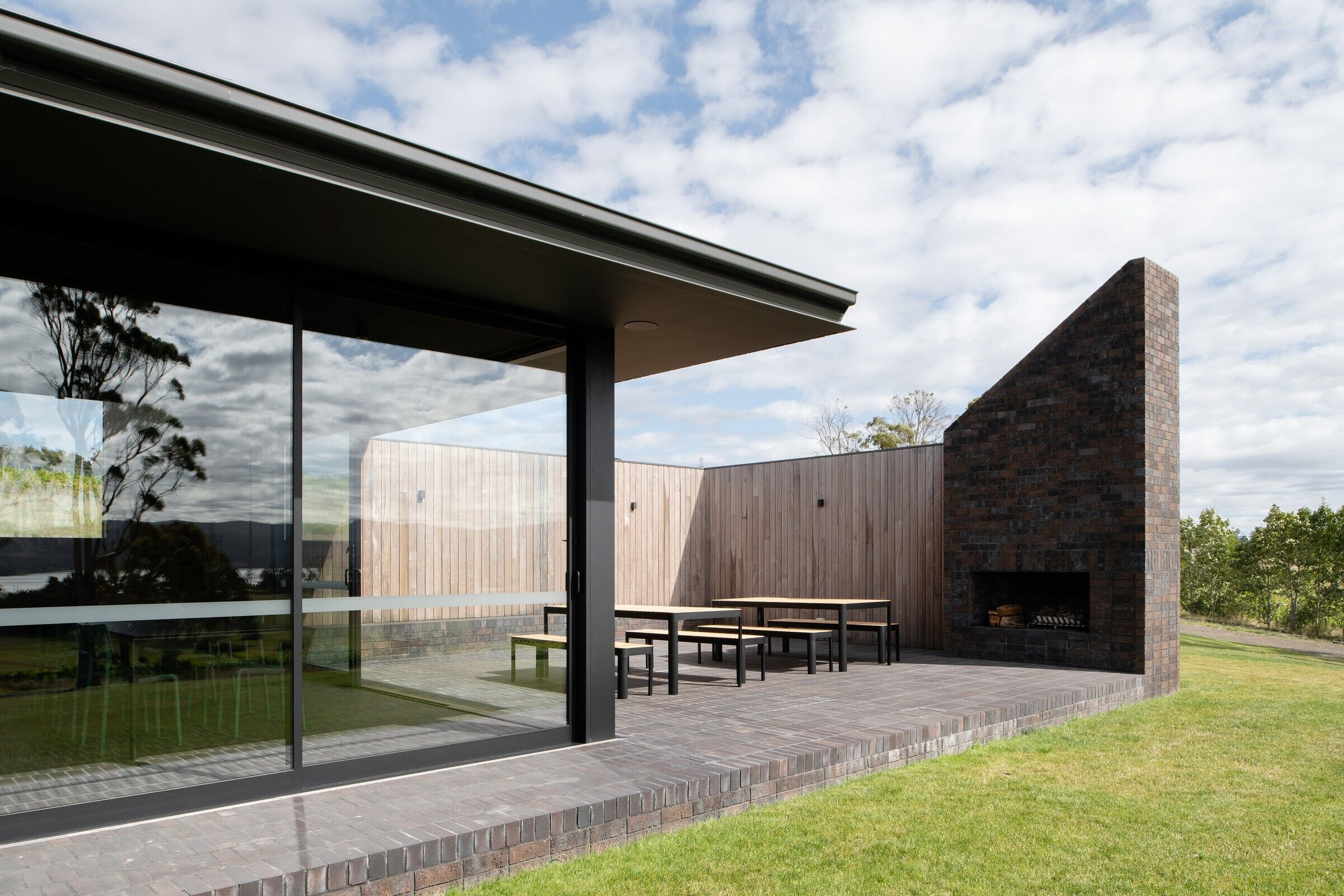
Similarly to the way you were enveloped into the building on arrival once within the space it unfolds inviting you back into the landscape framing the rural context. The building’s location and orientation was considered for capturing views of Kanamaluka (River Tamar) to the east and views to a new block of trousseau grapes planted to the west, as well as environmental factors such as solar orientation and wind protection.
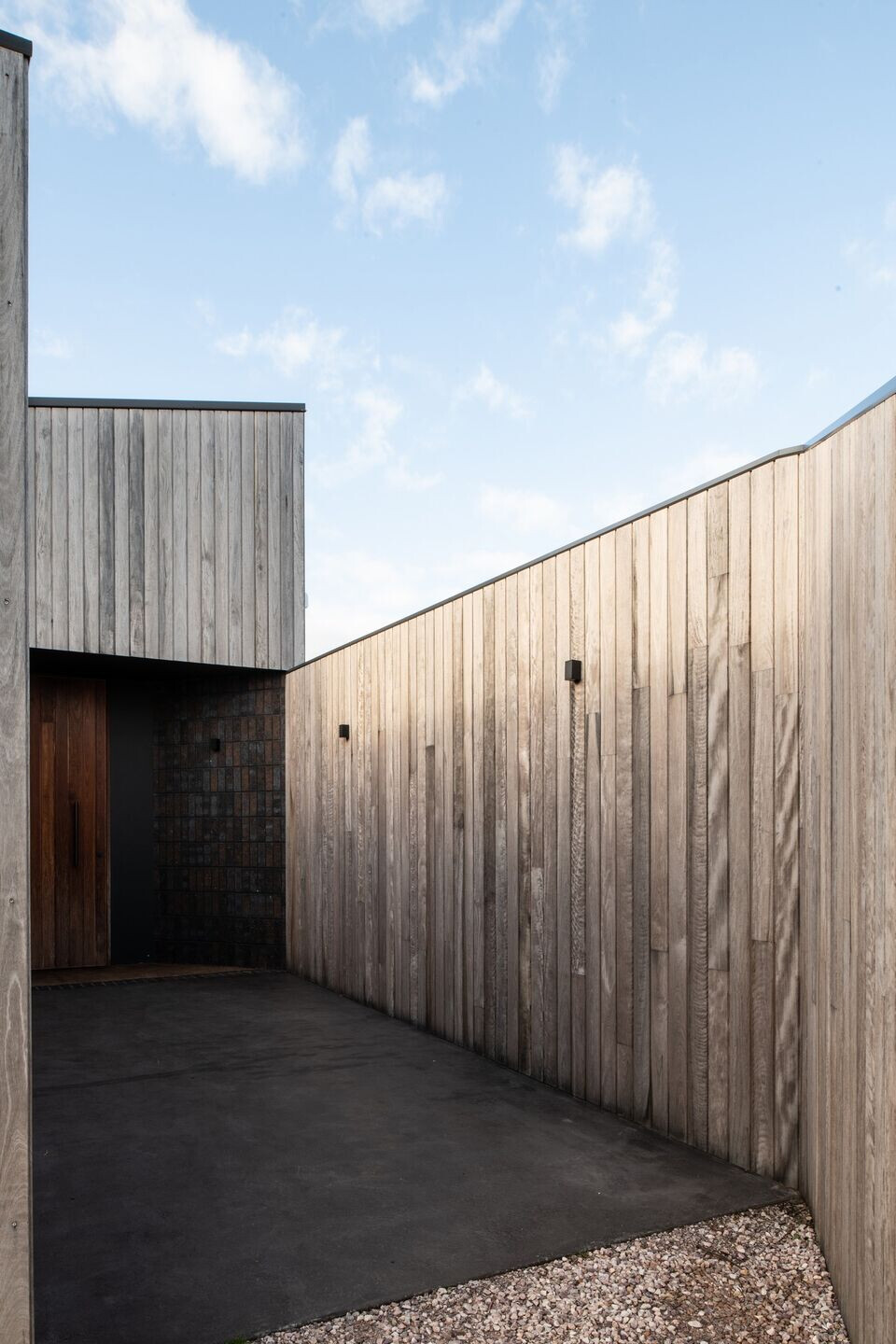
Designed with the integrity of the Stoney Rise brand, emphasis was given to locally sourced, natural, untreated and long-lasting materials that will patina and age over time – much like a fine wine. The material detailing is a showcase of the collaborative relationship between the builder, joiners, the local brick manufacturers, the bricklayers with Cumulus throughout the documentation and construction stages. Protruding brick ledges and the large shiny freestanding conversation counter invite celebration and engagement with the winemaking process. Renewable spotted gum timber wraps from the inside out, flashes of shiny burgundy gesture the illustrious Stoney Rise wines and a combination of Bowral blue and locally sourced Daniel Robertson bricks provides thermal mass and grounds the building in its Tasmanian winery context.
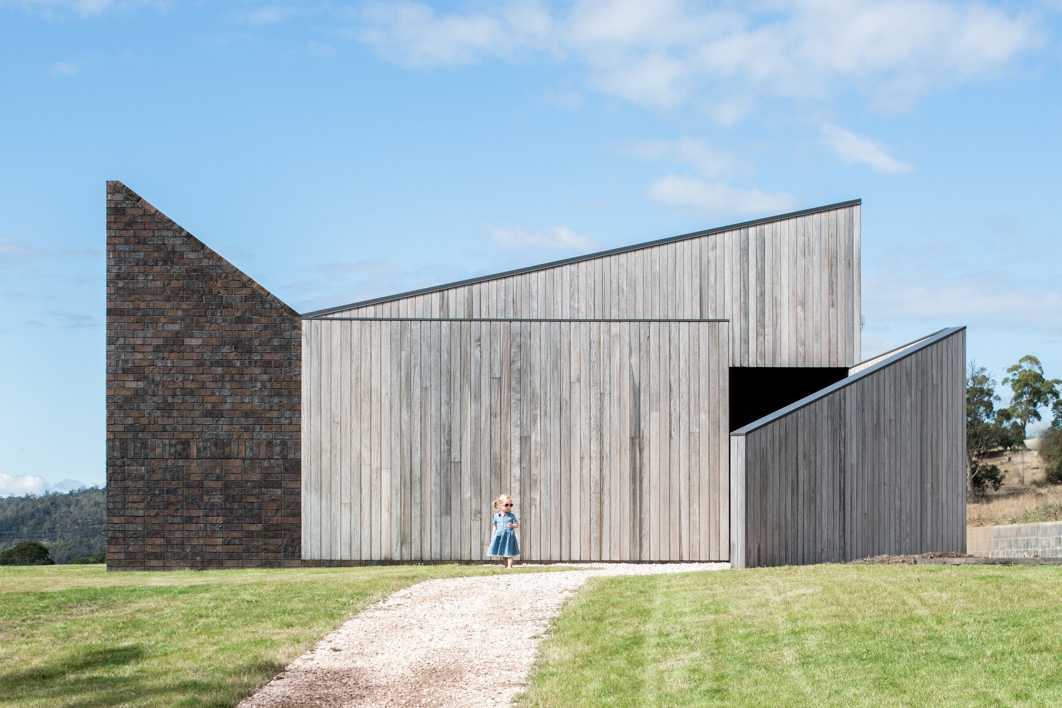
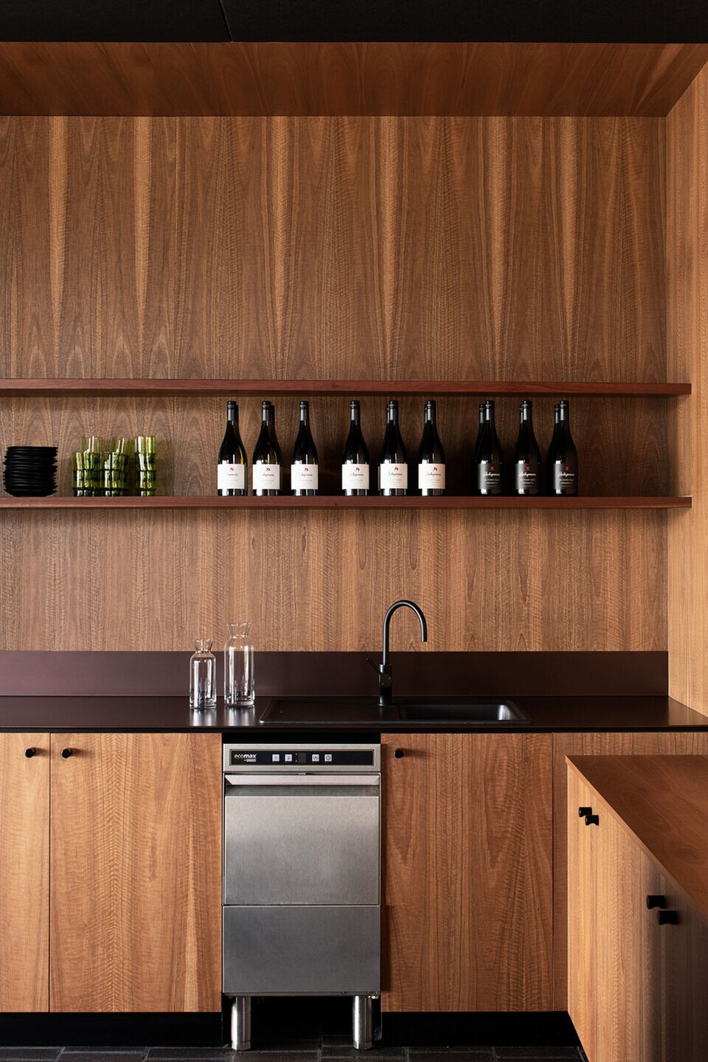
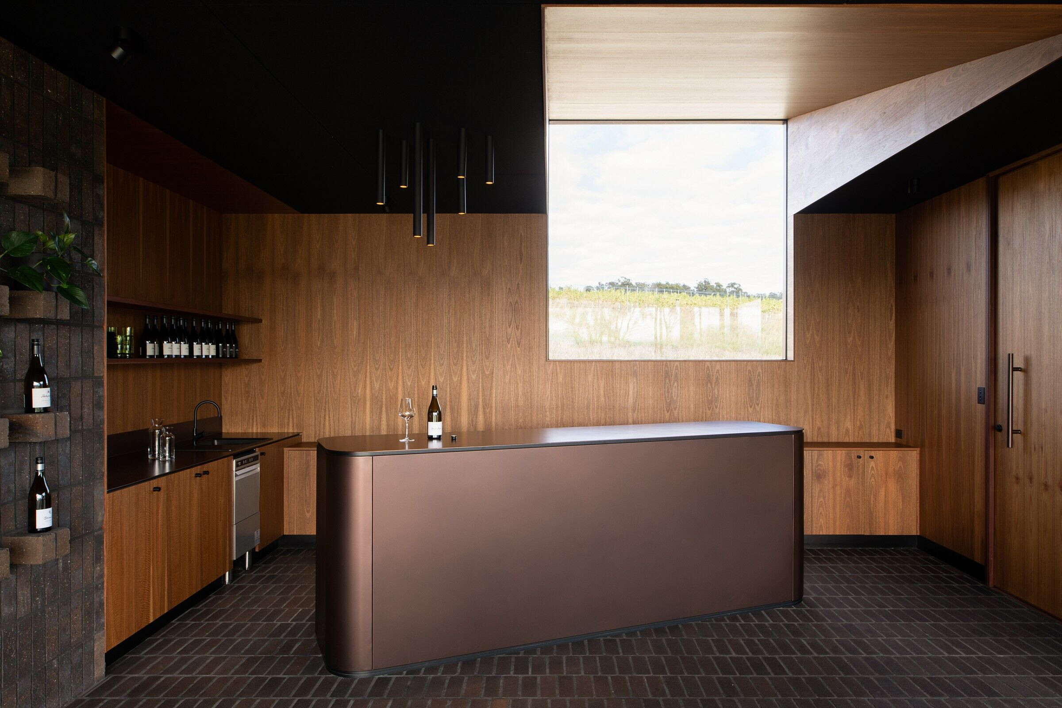
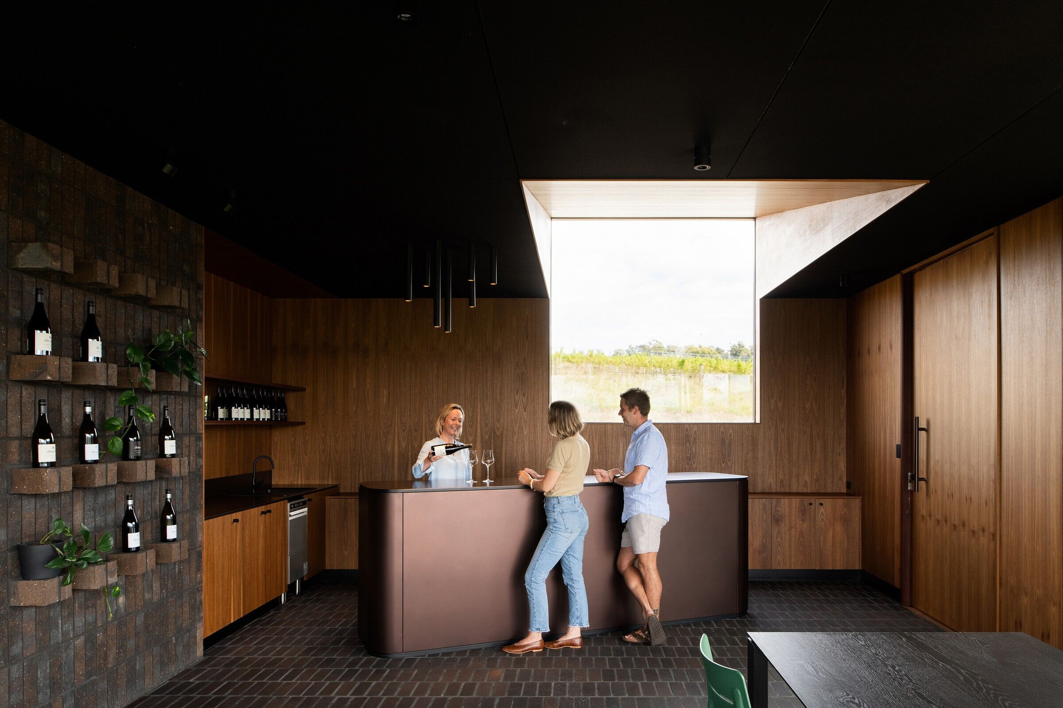
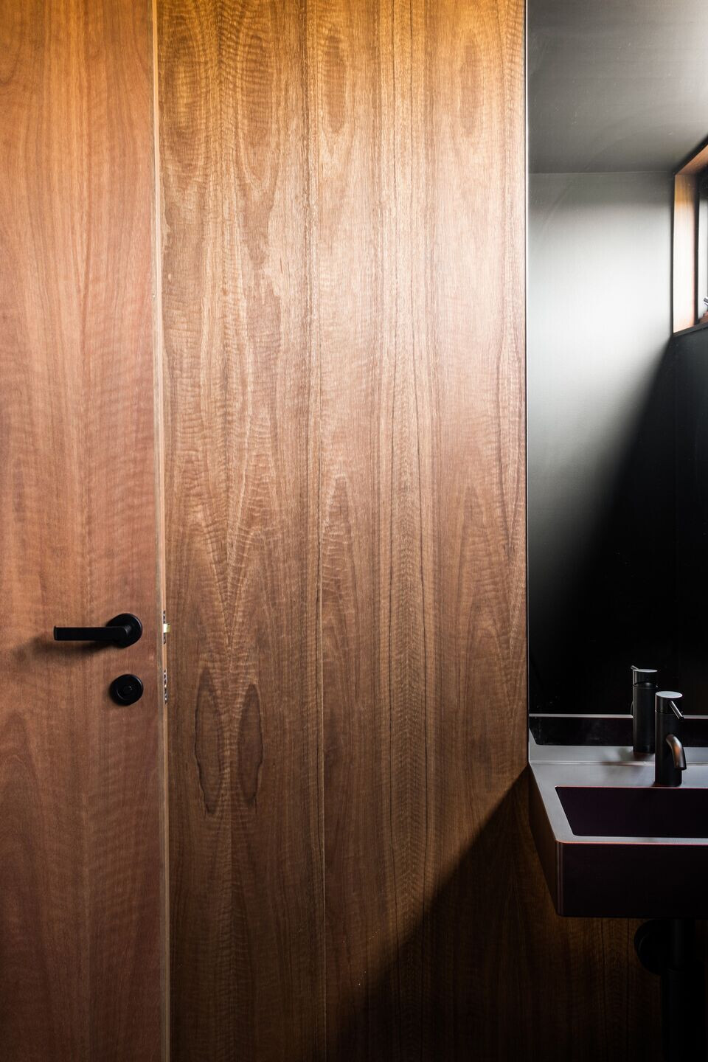
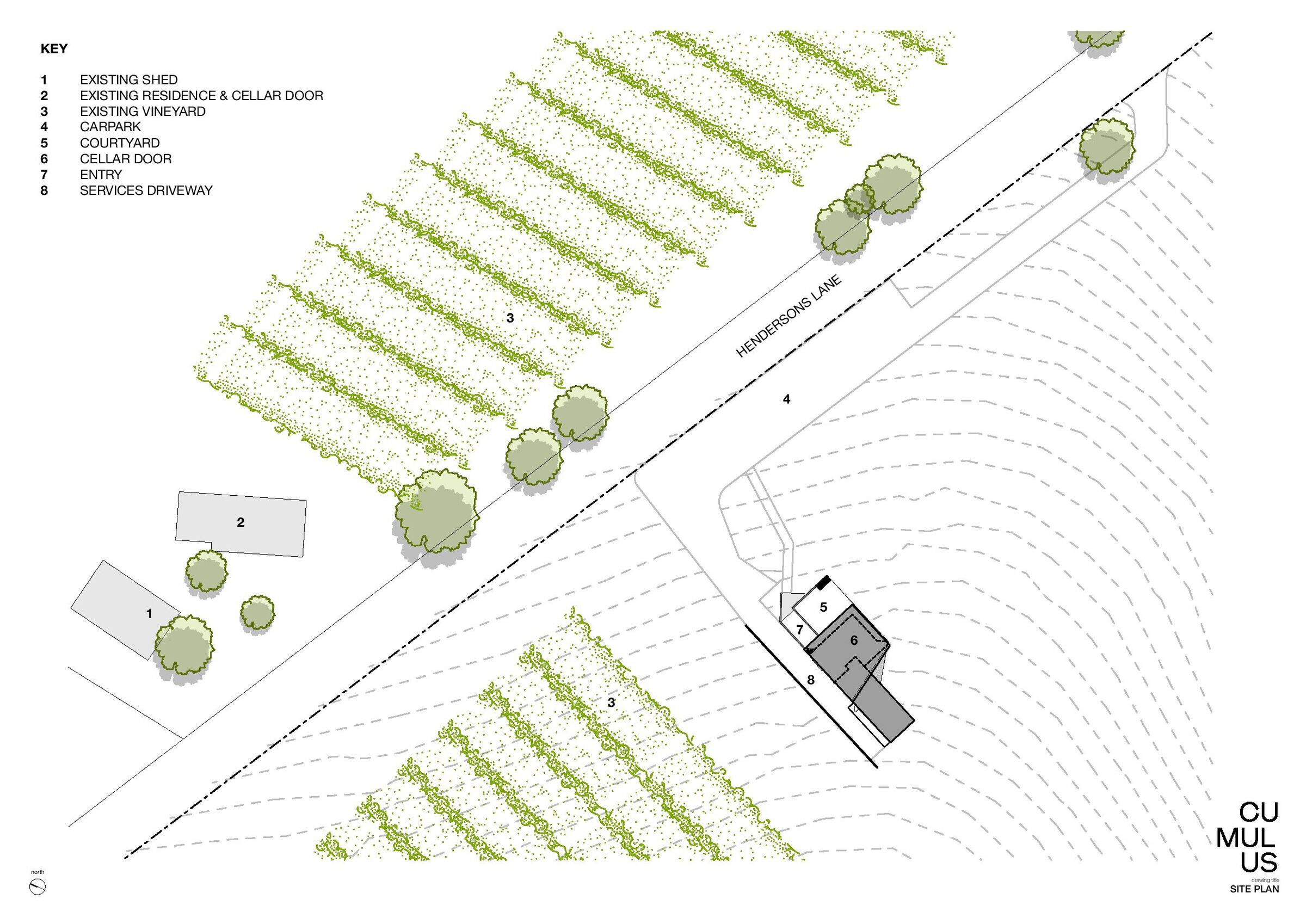
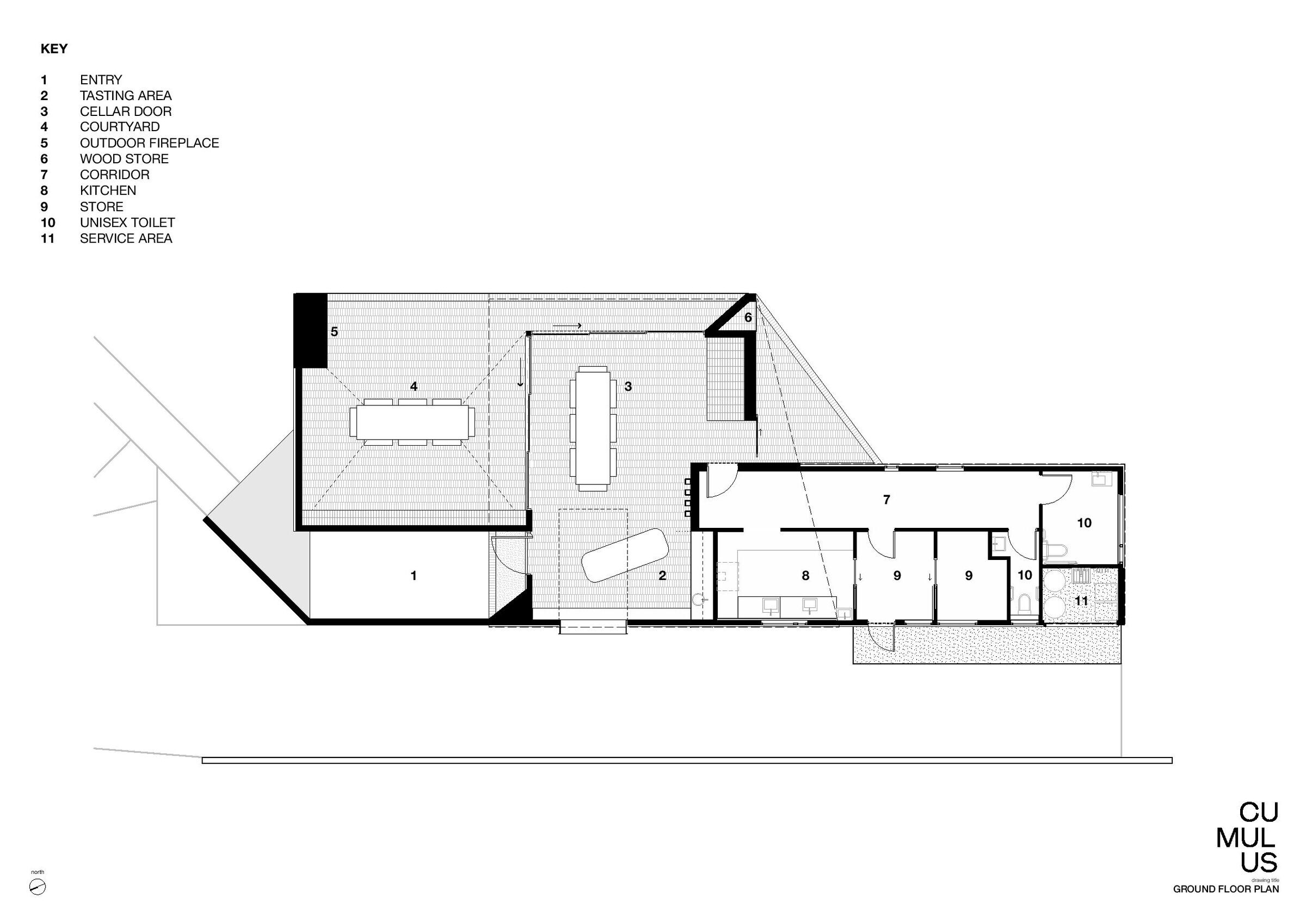
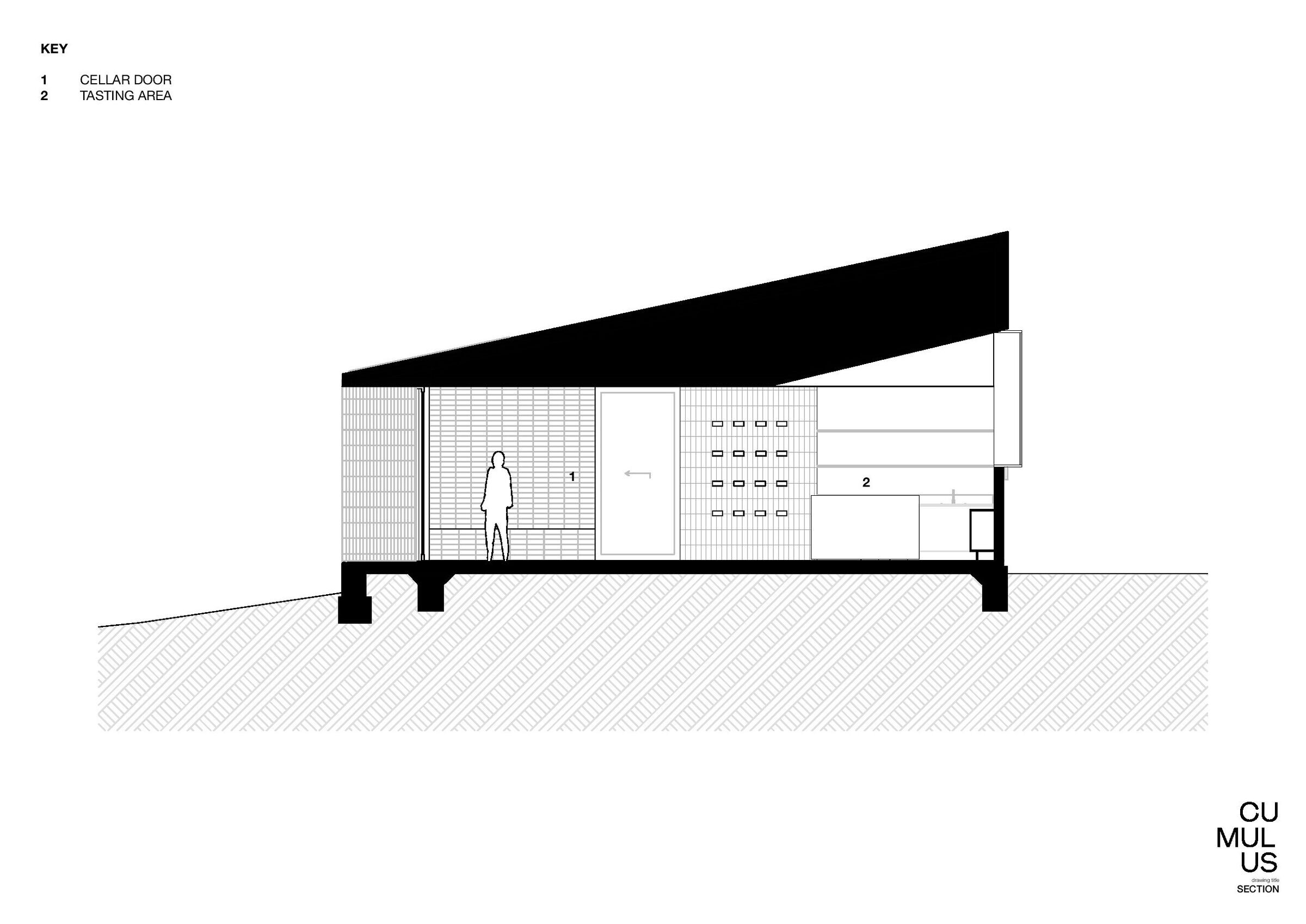
Material Used:
Roof
Cellar Door Roof: Lysaght 0.42 mm custom orb profile Colorbond steel roof sheeting.
Colour: Monument
Finishe: Matte
Toilets and Kitchen/ Store Roof
Lysaght 0.42 mm custom orb profile Colorbond steel roof sheeting.
Colour: Monument
Finishe: Matte
External Finishes
External Brick Paving: Select Face 110mm brick paving. Austral Bricks, Daniel Robertson, Hawthorn Range.
Colour: London
Custom Run Smooth Face
Mortar Spec: GP Cement. Dark Grey Oxide
Claddings
Select Face Clay Brickwork Façade
Range: Austral Bricks, Daniel Robertson, Hawthorn Range.
Colour: London
Mortar Spec: GP Cement Dark Grey Oxide
External Timber Cladding
Species: Seasoned Spotted Gum
Profile: 140/19mm Shiplap and end checked
Cladding in service area
Hardies Easylap Cladding
Finish: Bridge Pain
Colour: Carbon
Floor Finishes
Internal Cellar Door Floor
To match External Brick Paving, see above.
Hall, Toilets Stores
Forbo Surestep R10
Insulation
Typical External Wall Insulation
‘Bradford Gold’ Hi-performance batts T2.7 90mm thick wall batts.
Typical Ceiling insulation
‘Bradford Gold’ Hi-performance batts R4.7 215mm thick wall batts.
Typical underslab insulation
50mm EPS Underslab
Acoustic Insulation, All internal walls of toiler
Bradford Soundscreen Acoustic Insulation R2.5 88mm thick insulation (product code 114184)
Paint Finish
All powdercoated elements to be Dulux Electro Powdercoating.
Colour PC1: Burnished Copper 906-8185 DLX 0117
Colour PC2: Black ACE Flat 906-9116 DLX 0917
Colourbond
Proprietary Colorbon Paint System. Standard Finish.




























