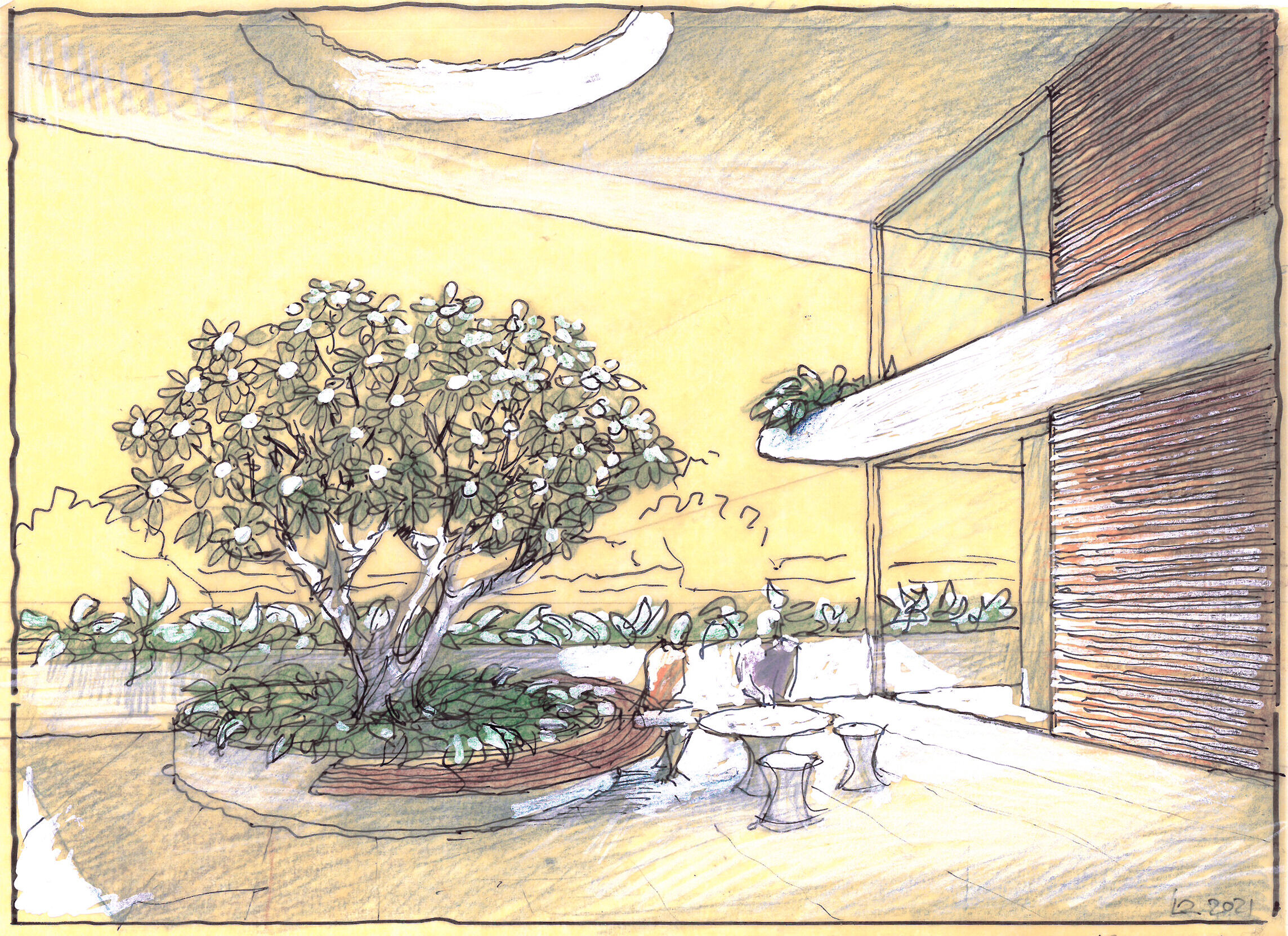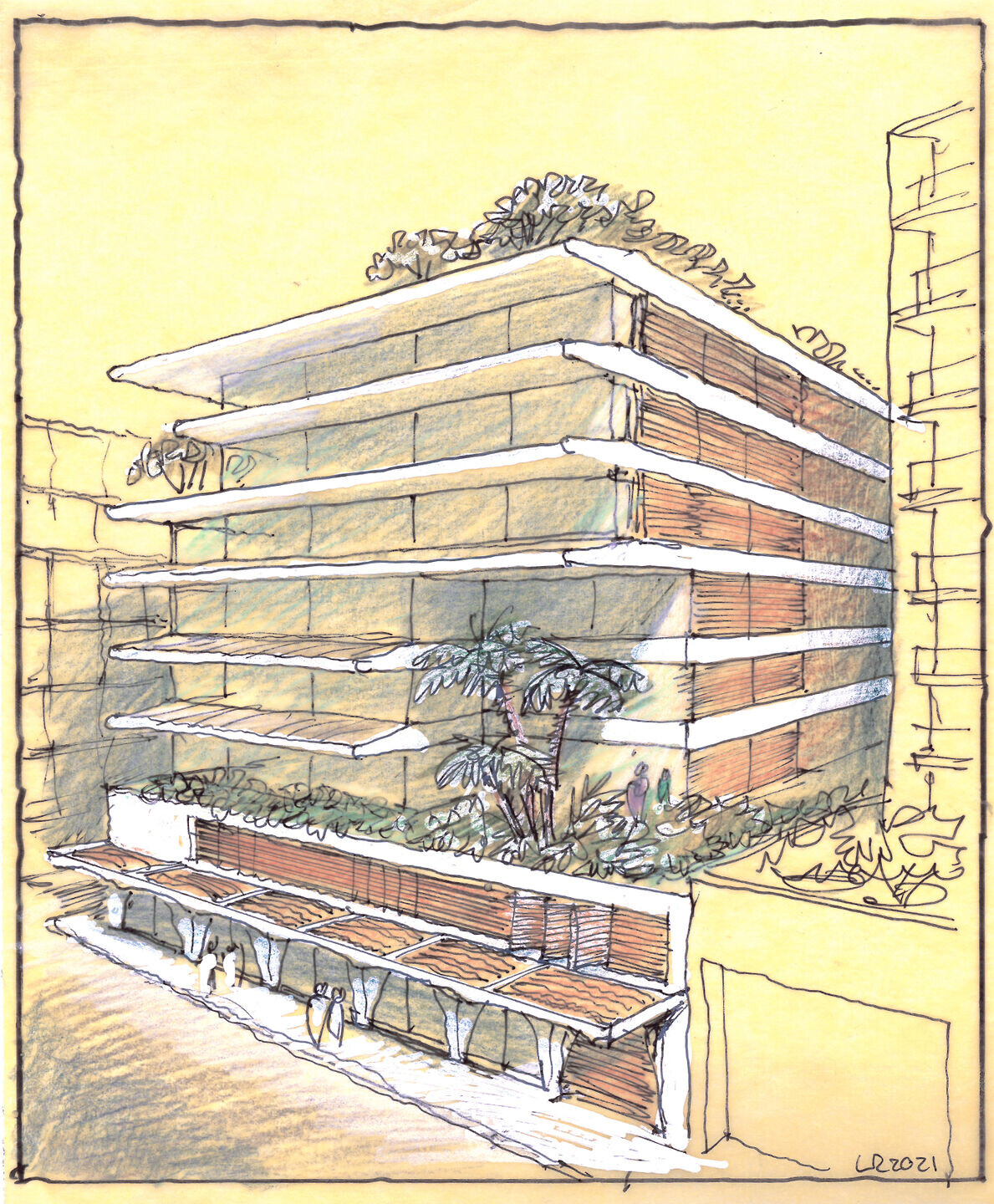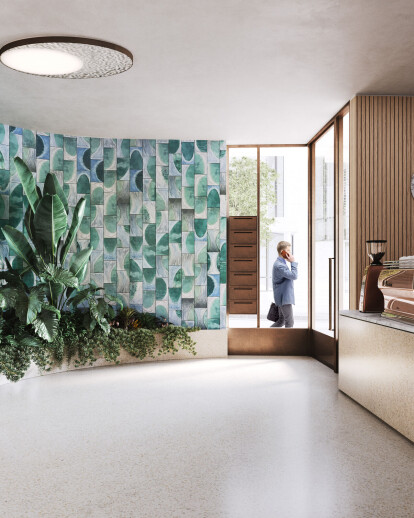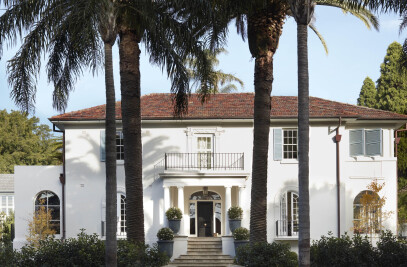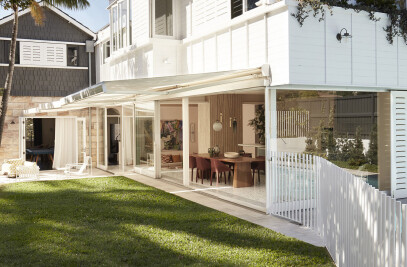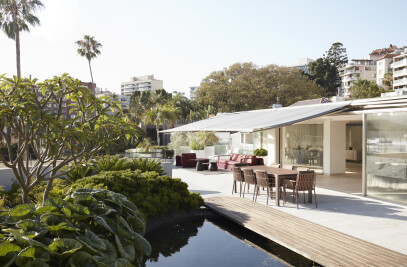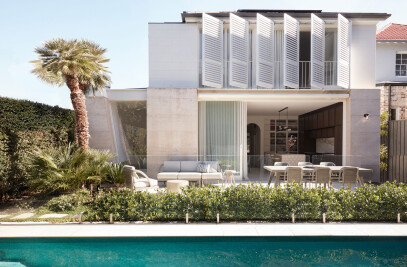Luigi Rosselli, and Tal Siberman of developer, The Moshav Group, sat down with Gavin Rubenstein for his podcast, Thinking Outside the Box to speak about the inspiration for Verdical, a new Luigi Rosselli Architects designed commercial space located in busy Bondi Junction.
Verdical’s environmentally sensitive approach to workplace design draws on the growing desire for contemporary office buildings that eschew the ubiquitous hermetically-sealed-glass-box in favour of working environments that are luminous, airy, and intrinsically connected to the natural environment. The approach is one that has been successfully implemented in Luigi Rosselli Architects’ own Surry Hills studio, where tactile materials and lush, verdant planting fuse our new building with the historic treelined streetscape it inhabits. In Verdical, Luigi Rosselli Architects relished the opportunity offered by an open-minded and adventurous developer to replicate these tried and tested design principles on a larger scale, and to bring to Sydney’s Eastern Suburbs a commercial development of a quality one might expect to find in Silicon Valley, Milan, or in the city fringe to the west of Sydney’s CBD.
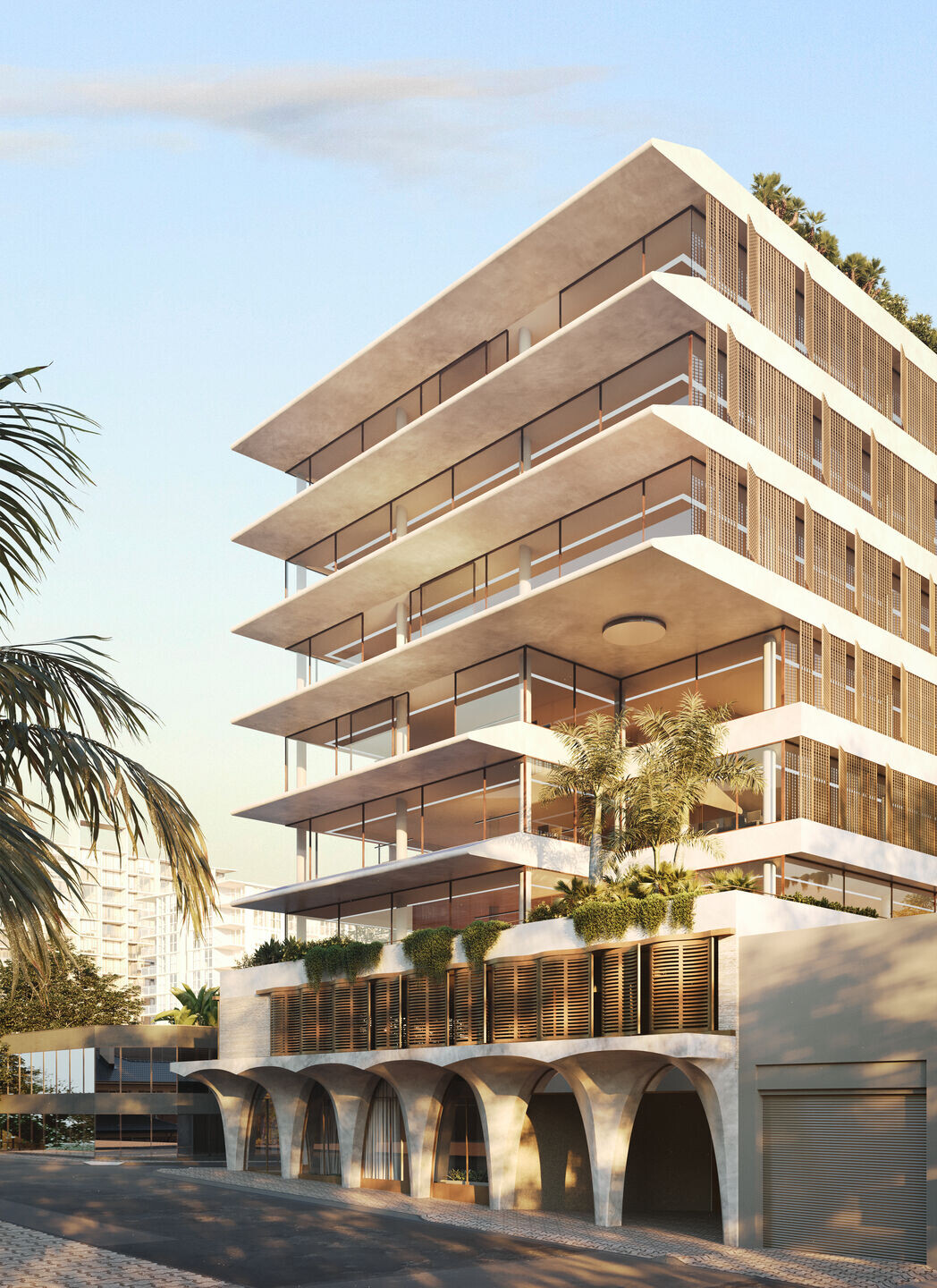
The design intention for Verdical was to create voluminous, light and inviting office environments that offer an opportunity to be able to connect with and have direct access to the environment beyond their walls. This aim is achieved through the inclusion of fully openable windows, terrace garden landscaping designed by Will Dangar at each storey above the ground level, and a rooftop garden on the top floor.
In its realisation, the building seeks to provide a positive and memorable contribution to the urban landscape at street level through vaulted awnings that provide shade to the retail spaces, tiled artworks viewable from the footpath, a new café concession connected to the lobby of the building, and an ‘urban beach’ in the form of the baths, pools, and relaxation spaces of a day spa.
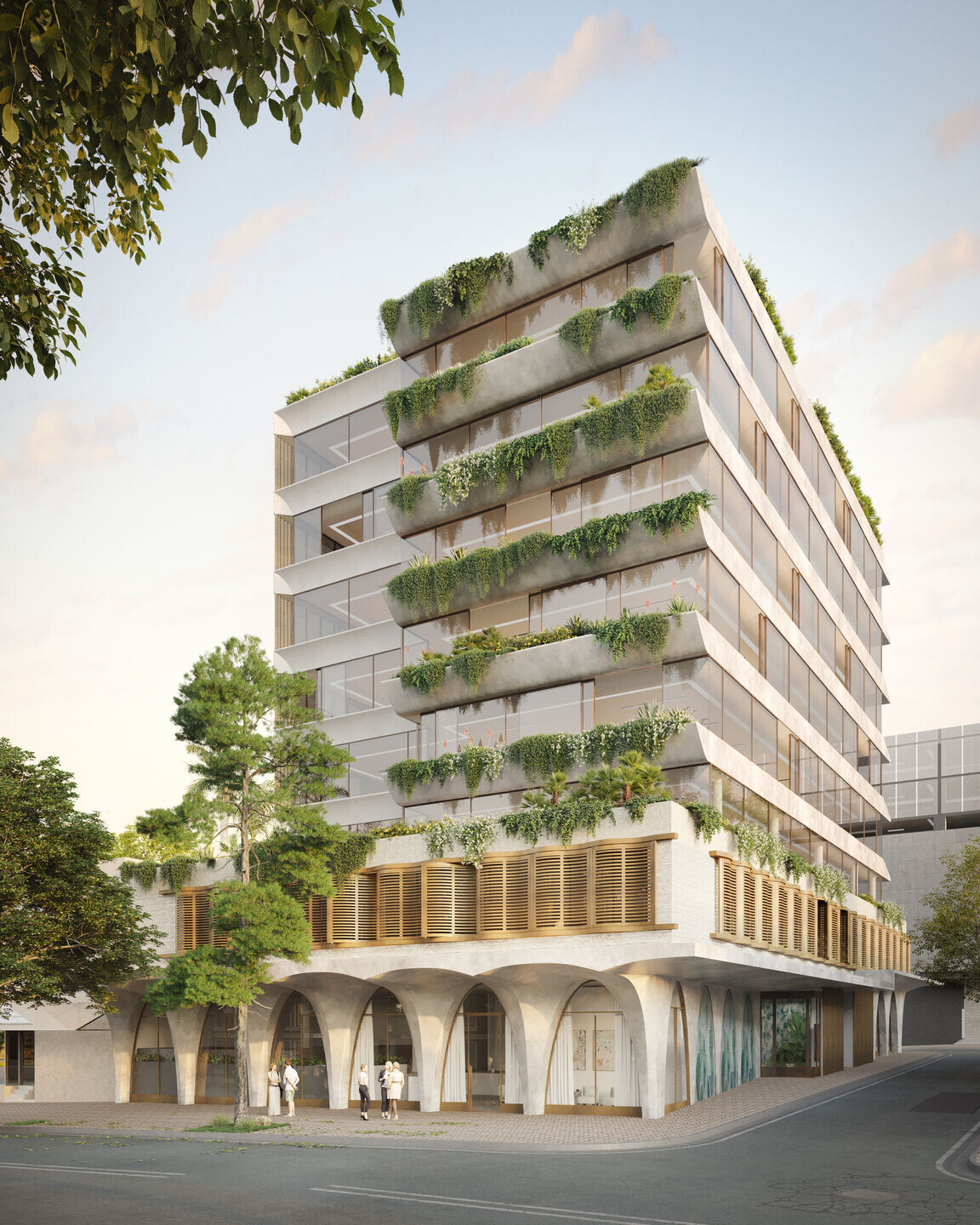
Passive and active environmental design features are integrated into the fabric of the building. Shading to protect against the fierce summer sun is provided to all windows; to each level of the northern elevation three-metre-wide awnings with solar panels affixed to them serve a dual purpose, providing shade and maximising solar capture to satisfy the building’s energy requirements; and fixed solar screens protect the western side of the building. A high-quality minimal window system with double glazing provides both insulation and auditory comfort, and low carbon footprint materials are specified throughout.
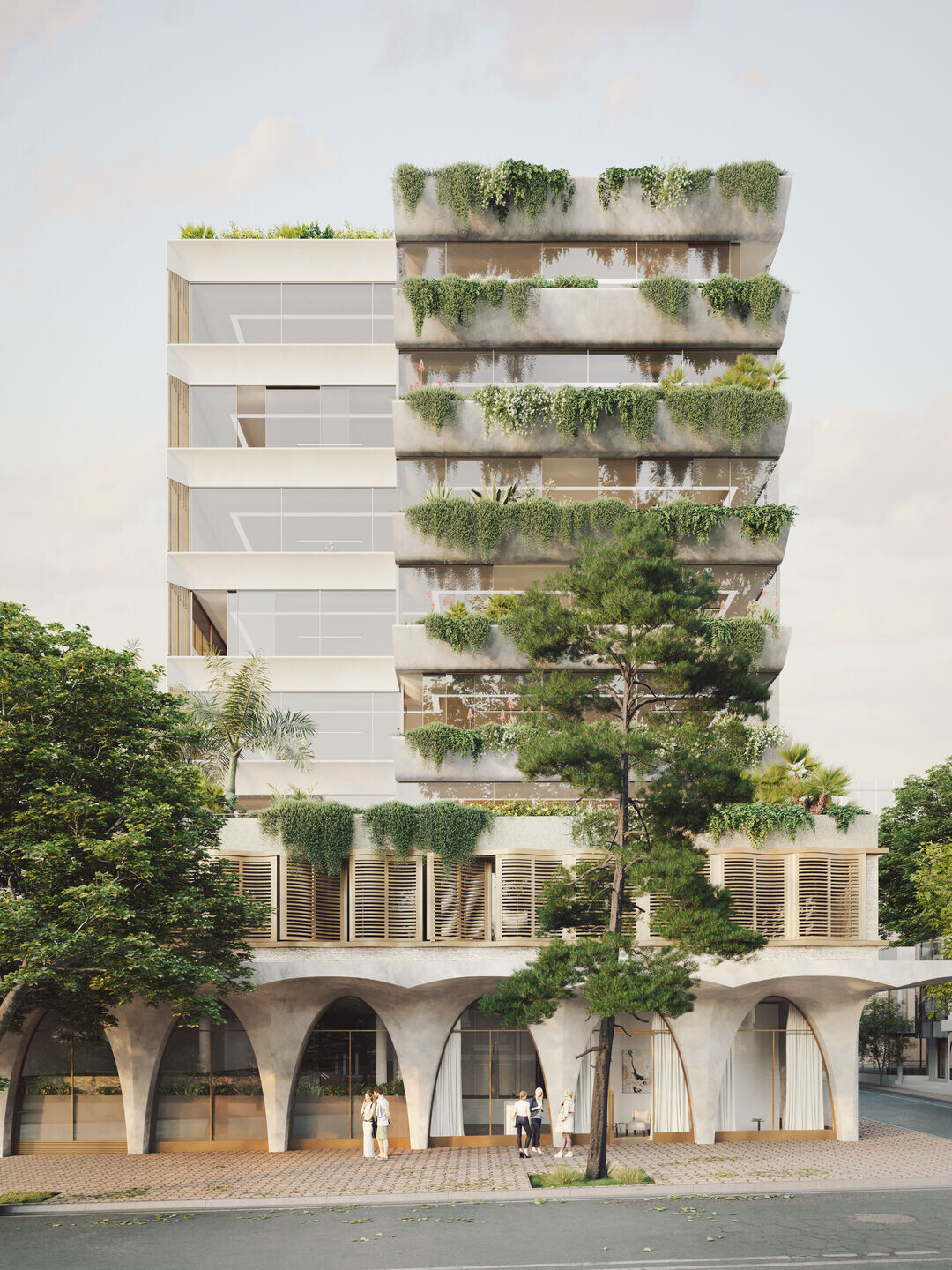
With the construction of Verdical, and several approvals for the development of neighbouring sites, the whole character of the streetscape is set to be transformed from a tired and decaying area, currently entirely dominated by the carpark access for the nearby shopping centre, to an active and appealing place to spend both work and leisure time. The increased height and scale of the new buildings, together with wider footpaths and shade awnings, will bring a sense of balance and elegance to the locality akin to the boulevards of Europe. Verdical’s design seeks to centre the development at the heart of this reimagining of Bondi Junction, to make this new therapeutic and commercial space a landmark and a touchstone.
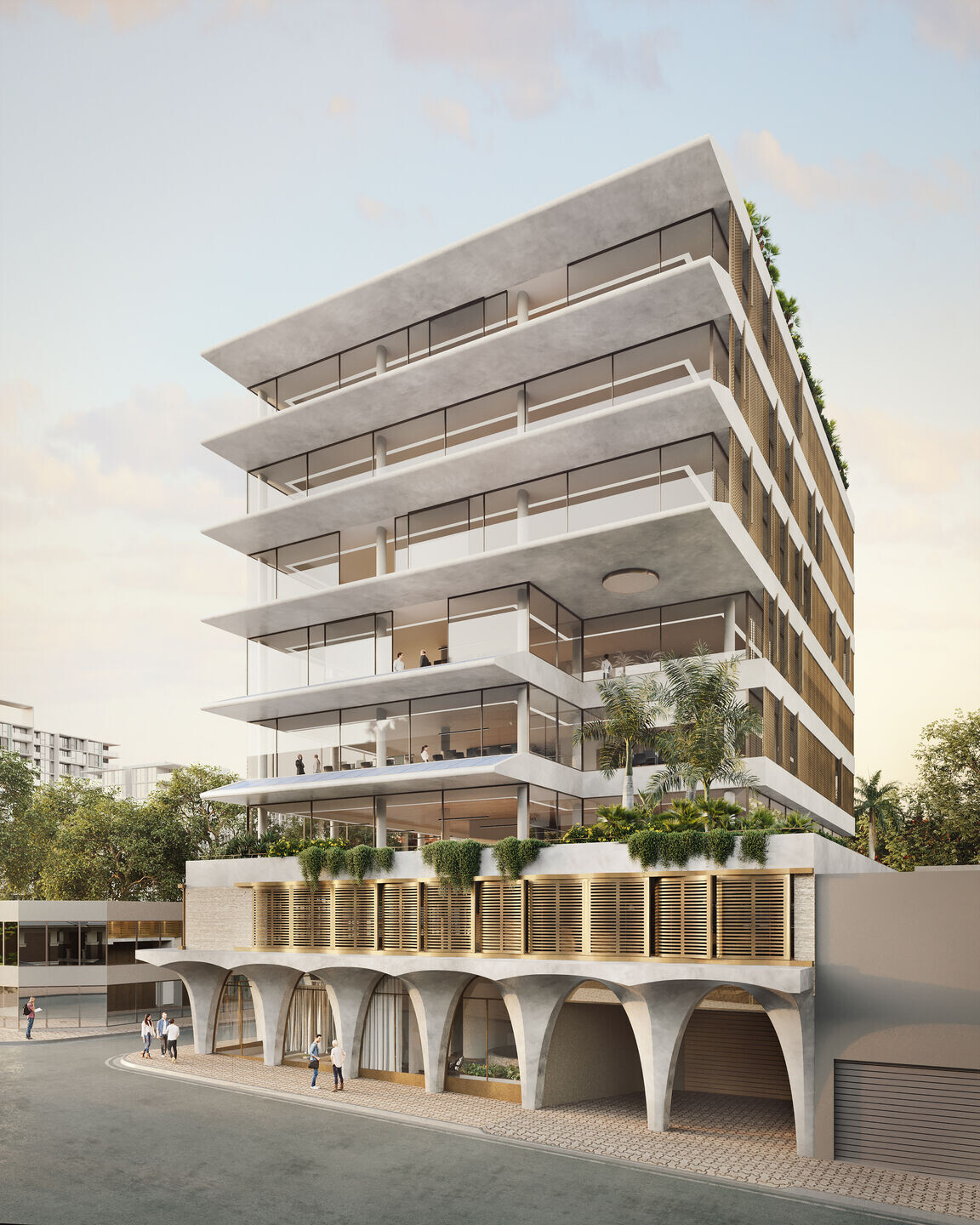
Location: Bondi Junction
Council: Waverley Council
Design Architect: Luigi Rosselli
Project Architects: Nicola Ghirardi
Landscape Architect: Dangar Barin Smith
Developer: The Moshav Group
Real Estate: Gavin Rubenstein for The Rubenstein Group
Visualisations: Stab Studio
