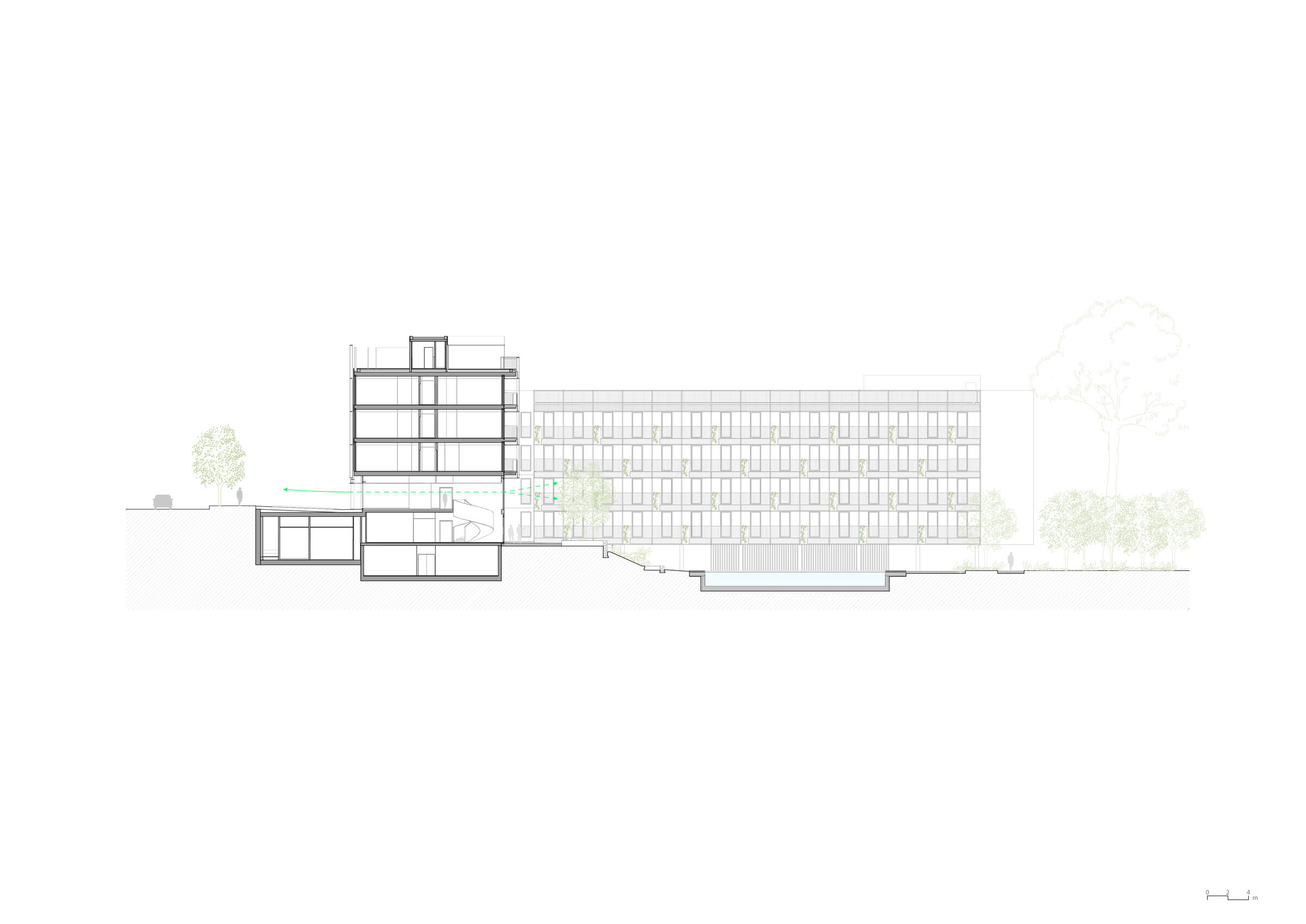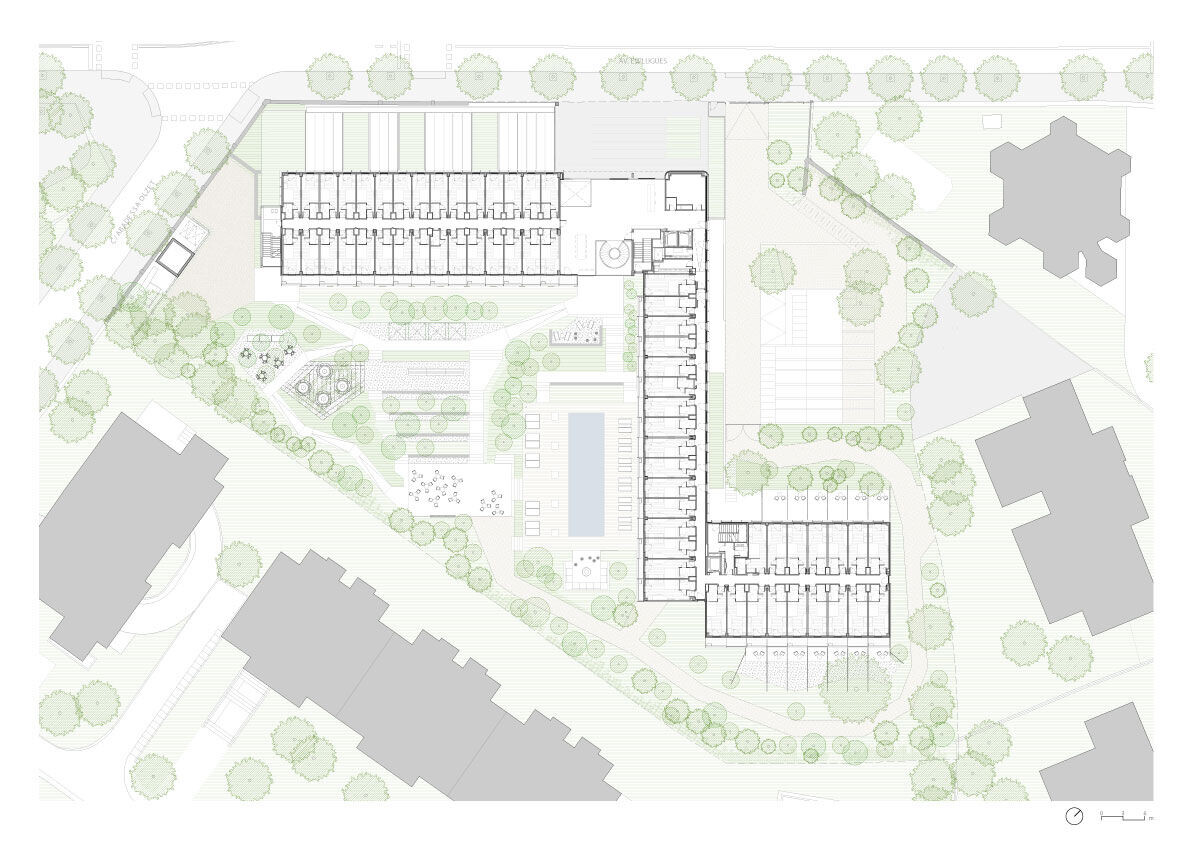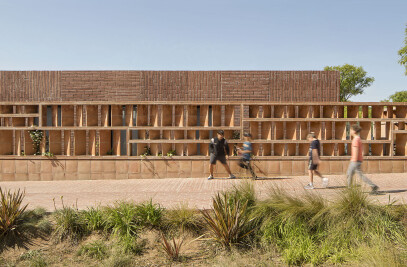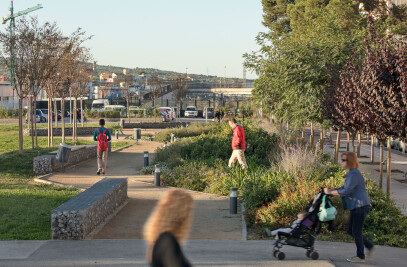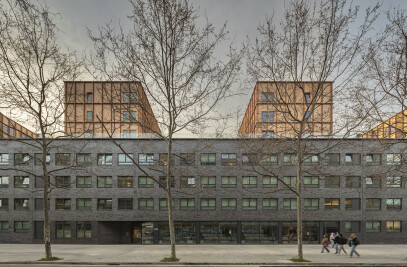274-ROOM STUDENT RESIDENCE IN PEDRALBES
A benchmark of sustainable lifestyle that promotes the well-being and health of its users in contact with nature.
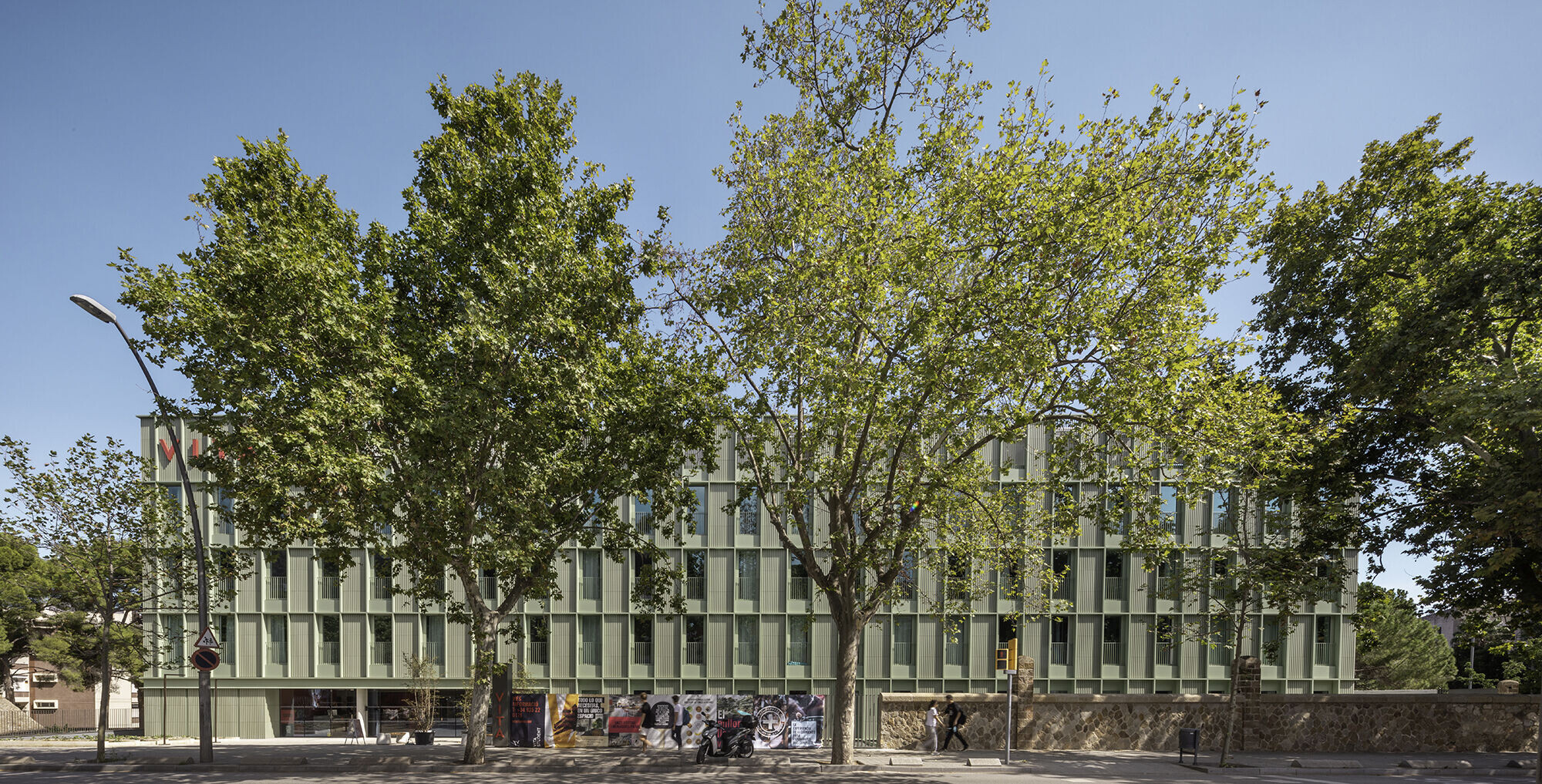
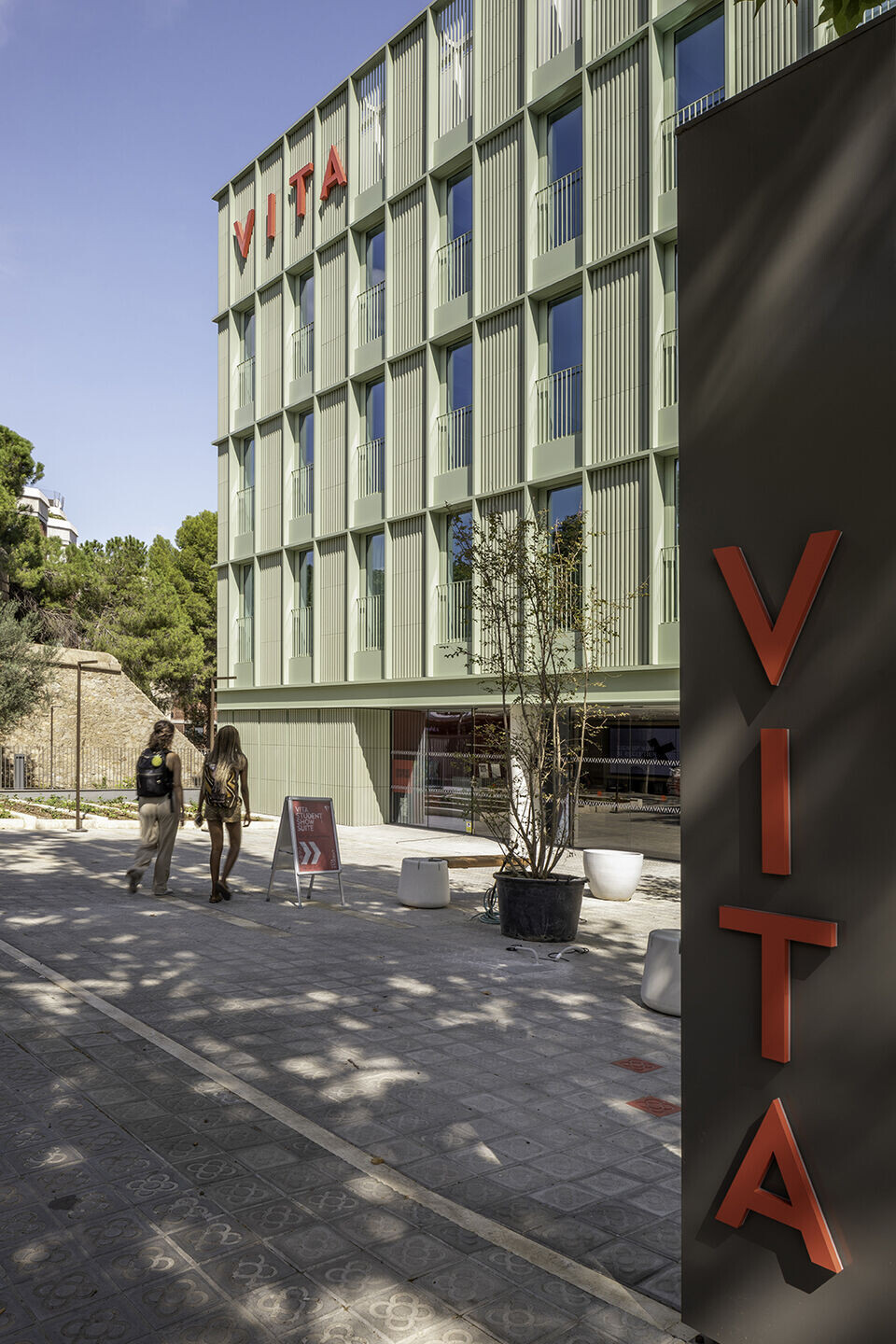
Introduction
The Vita Student Student Residence is located in the Pedralbes neighborhood of Barcelona, in a privileged environment. A central location, next to several prestigious universities, surrounded by green spaces and at the foot of Collserola mountain range. The building organizes its 9,213 m² and 274 rooms into three interconnected volumes with a ground floor and four floors.

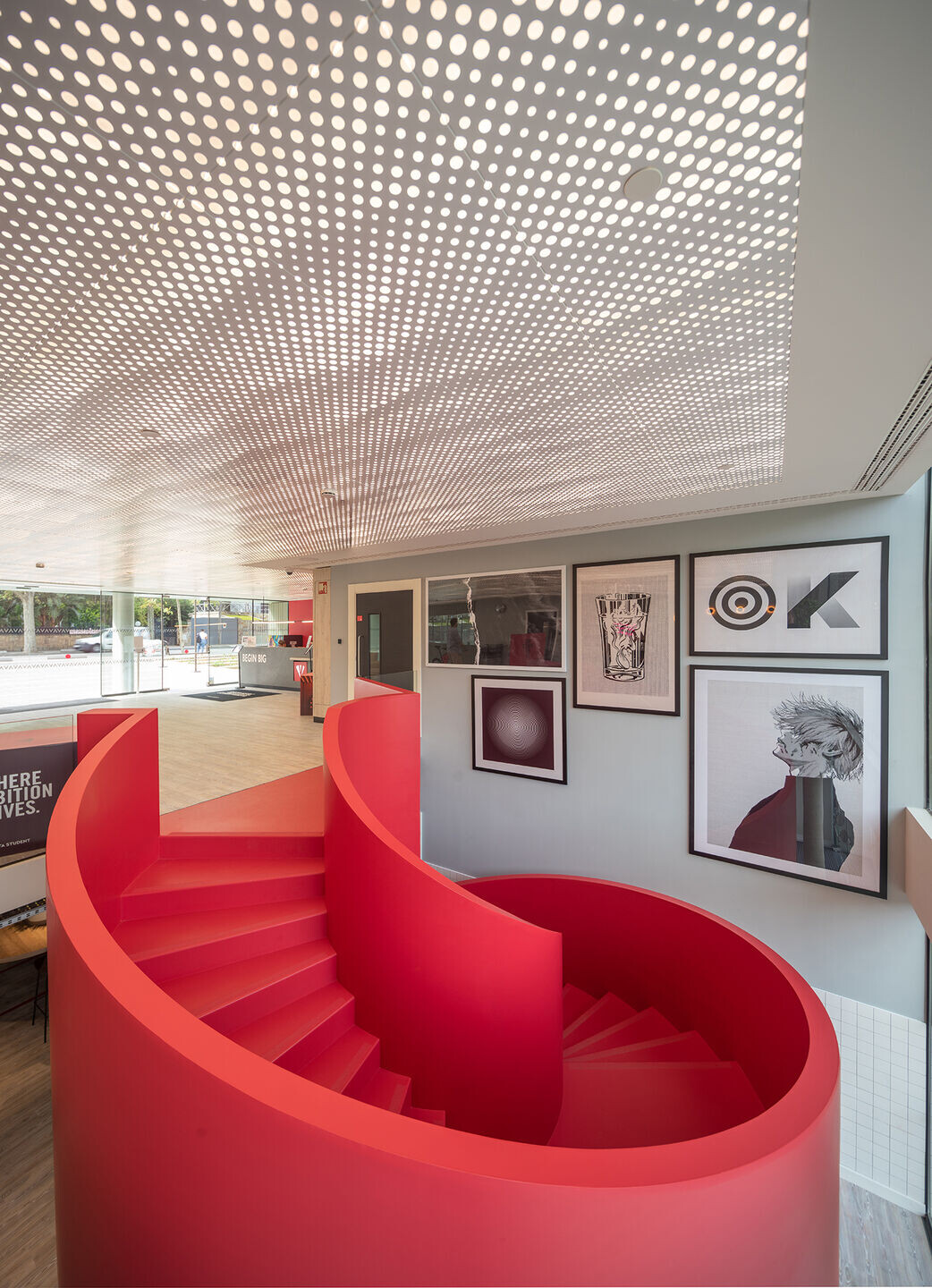
A new way of living in contact with nature
The design of the residence promotes a new way of living, with rooms designed and equipped to enjoy total privacy complemented by common spaces and services that encourage community life and relationships between students.
The volumetric organization of the complex frees up a sizable space on the plot, respecting the existing trees and providing the building with quality outdoor spaces in contact with nature. Thanks to the proposed layout, all the rooms have good visuals towards the exterior spaces, ensuring students and teachers access to nature from each of the spaces.
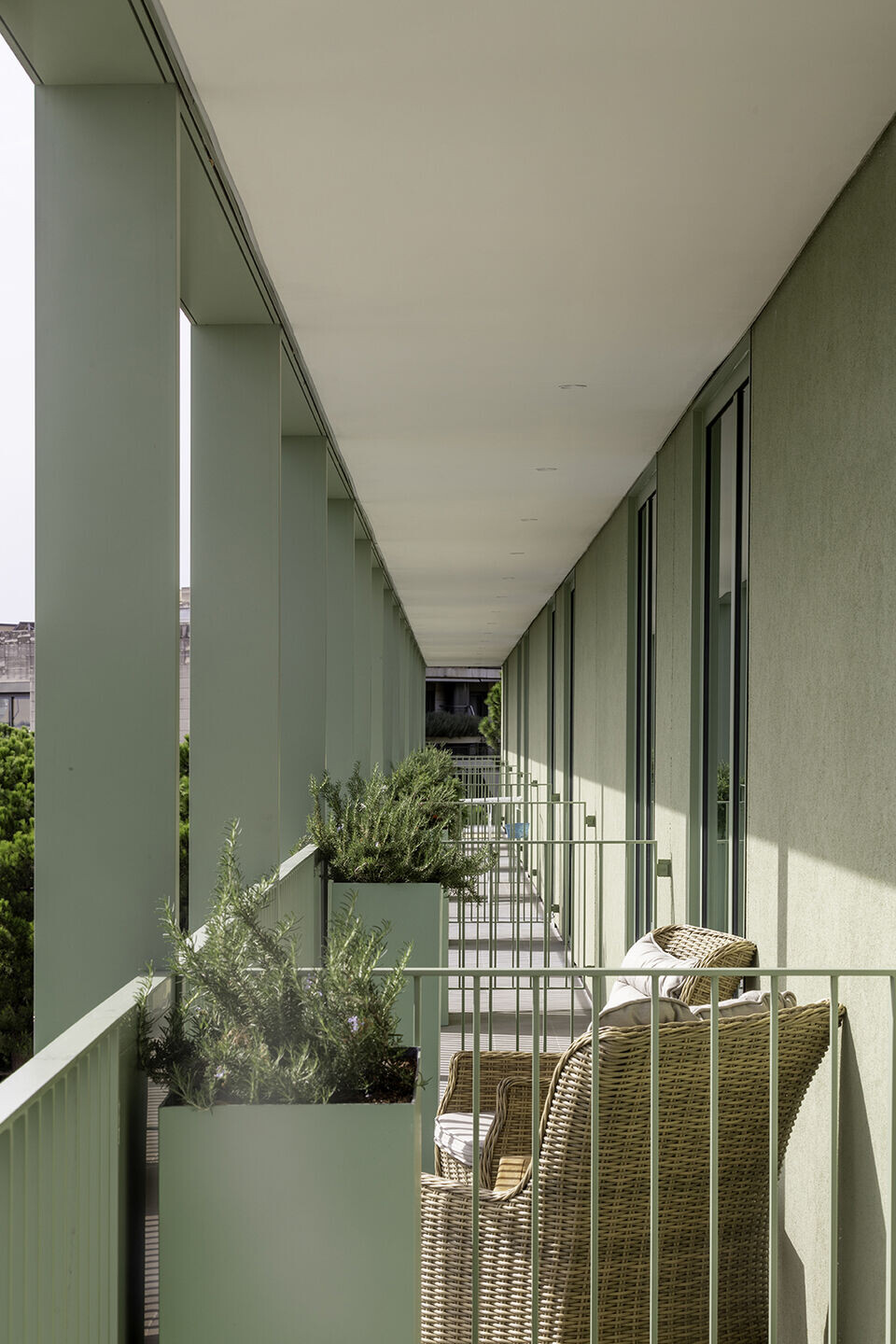
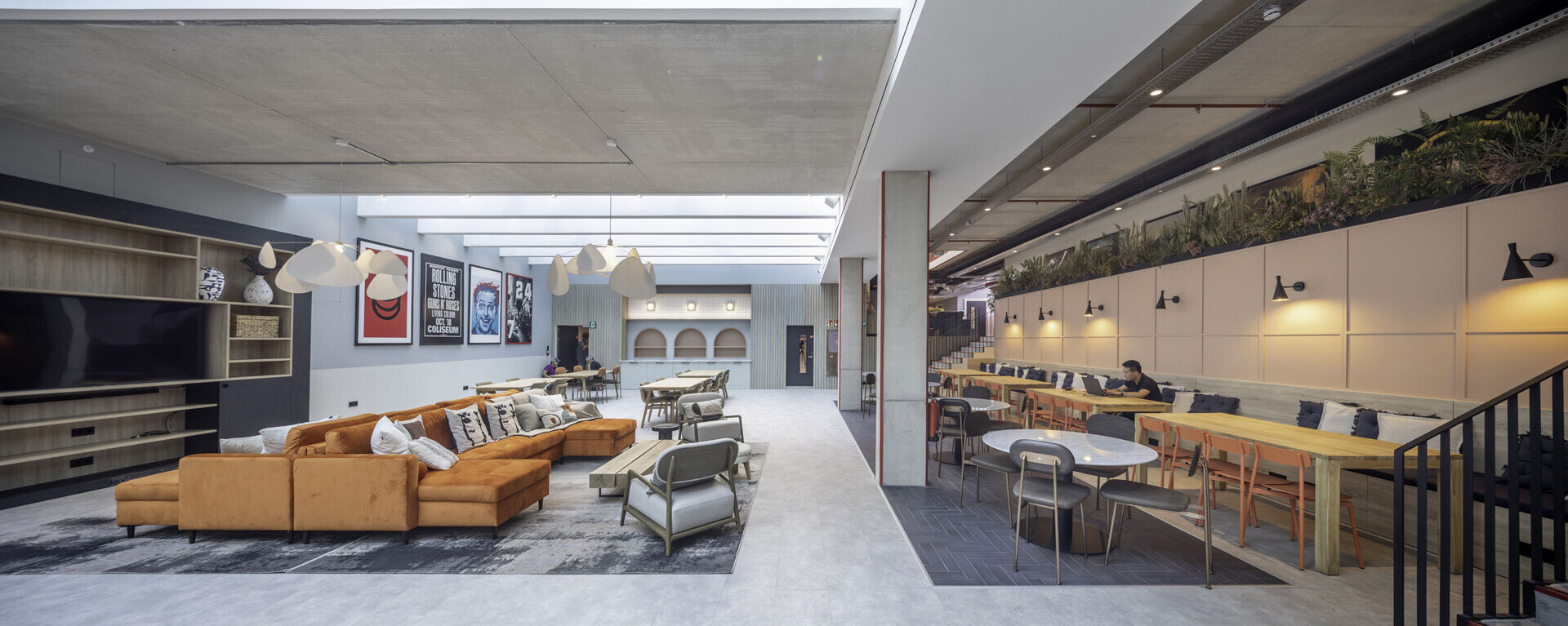
Quality outdoor spaces in contact with nature
The most outstanding common area is the large garden inside the plot, where there is a swimming pool, an outdoor amphitheater, a barbecue area and seating areas, spaces that allow you to enjoy endless outdoor activities, one of the design priorities.
On the building’s roof, with exceptional views of the city of Barcelona, there is another area for shared use and meeting. All these exterior spaces take on special relevance in a climate and culture like ours, differentiating Vita Pedralbes from other residences located in the urban area of the city.
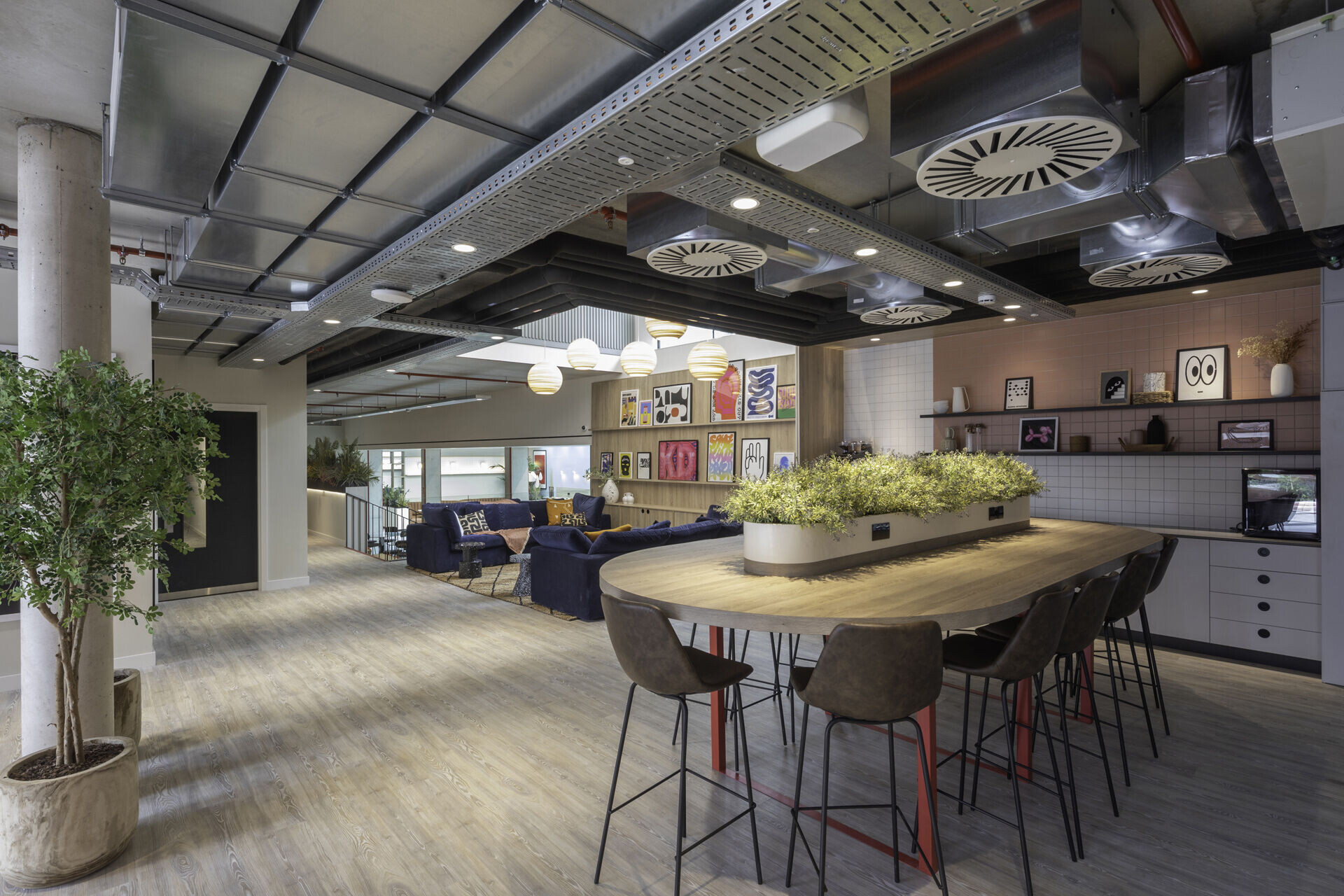
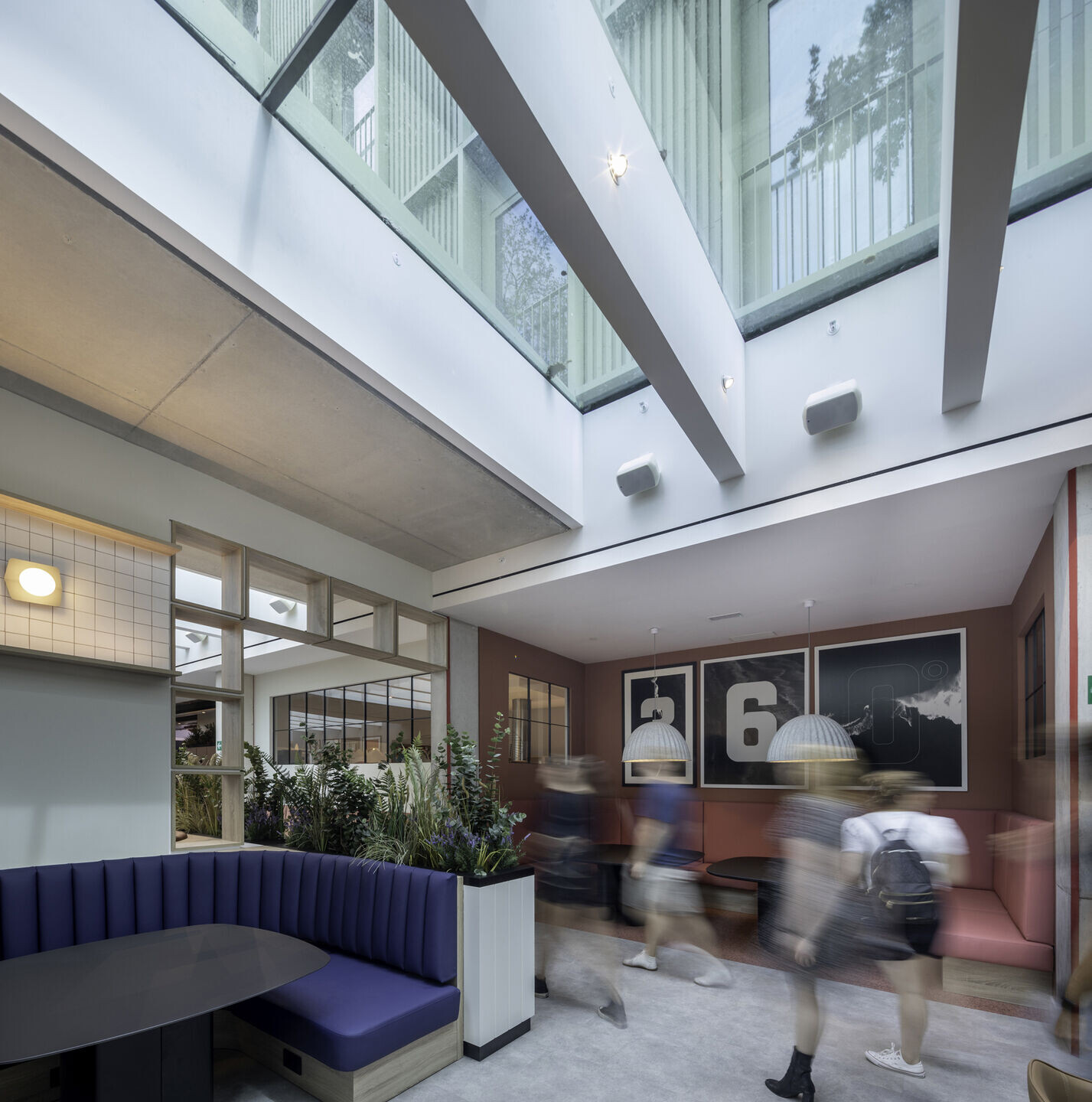
Spaces that enhance community life
When accessing the building through Avenida Esplugues, through an open hall, you have a direct view of the interior garden. The same lobby connects with a large communal area on the lower level, illuminated through a large skylight that projects natural light throughout the day. We found all kind of community spaces in this place, such as study rooms, games rooms, community dining rooms, a living area, a gym….
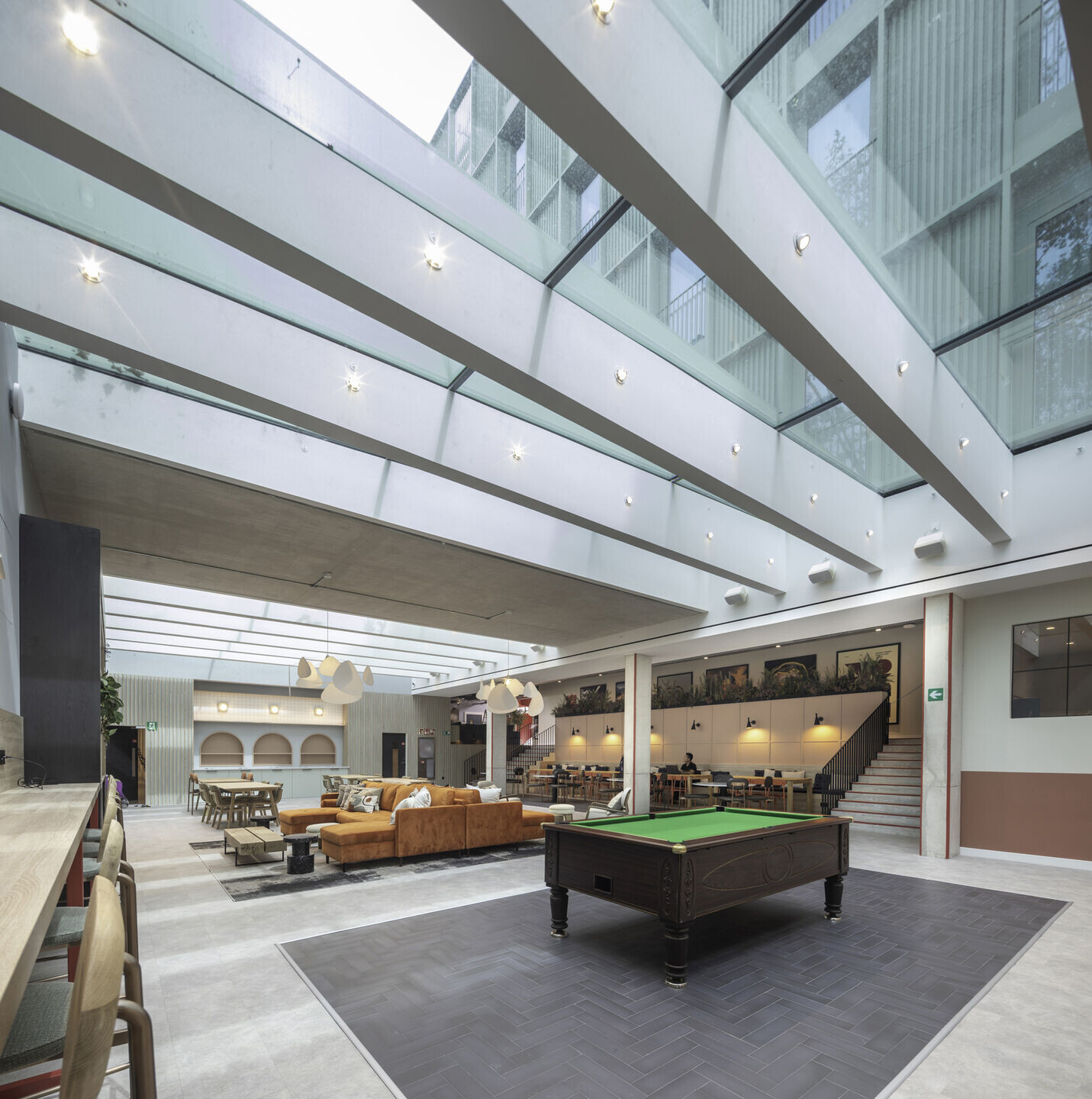

A simple and quality facade
The façade is characterized by its simplicity, quality and colour, fully integrating itself into the landscaped surroundings of the plot. Its design and modulation respond directly to its program, adjusting to two situations differentiated by its orientation and environment. On the one hand, the north and east facades are directly related to the street, which is why a more protected facade has been designed that combines opaque areas with hollow areas where the balcony doors of the rooms are located. On the other hand, the south and west facades are the most exposed to the sun and in direct contact with the garden; For this reason, lighter facades have been proposed with terraces and vegetation that provide sun protection and provide the rooms with quality outdoor spaces in contact with nature.
A ventilated facade has been designed with a green extruded ceramic finish with a fretwork-shaped geometry framed with aluminum slats that emphasize its modulation. This finish and its geometry generate a play of shadows that varies during the day, characterizing the image of the building.
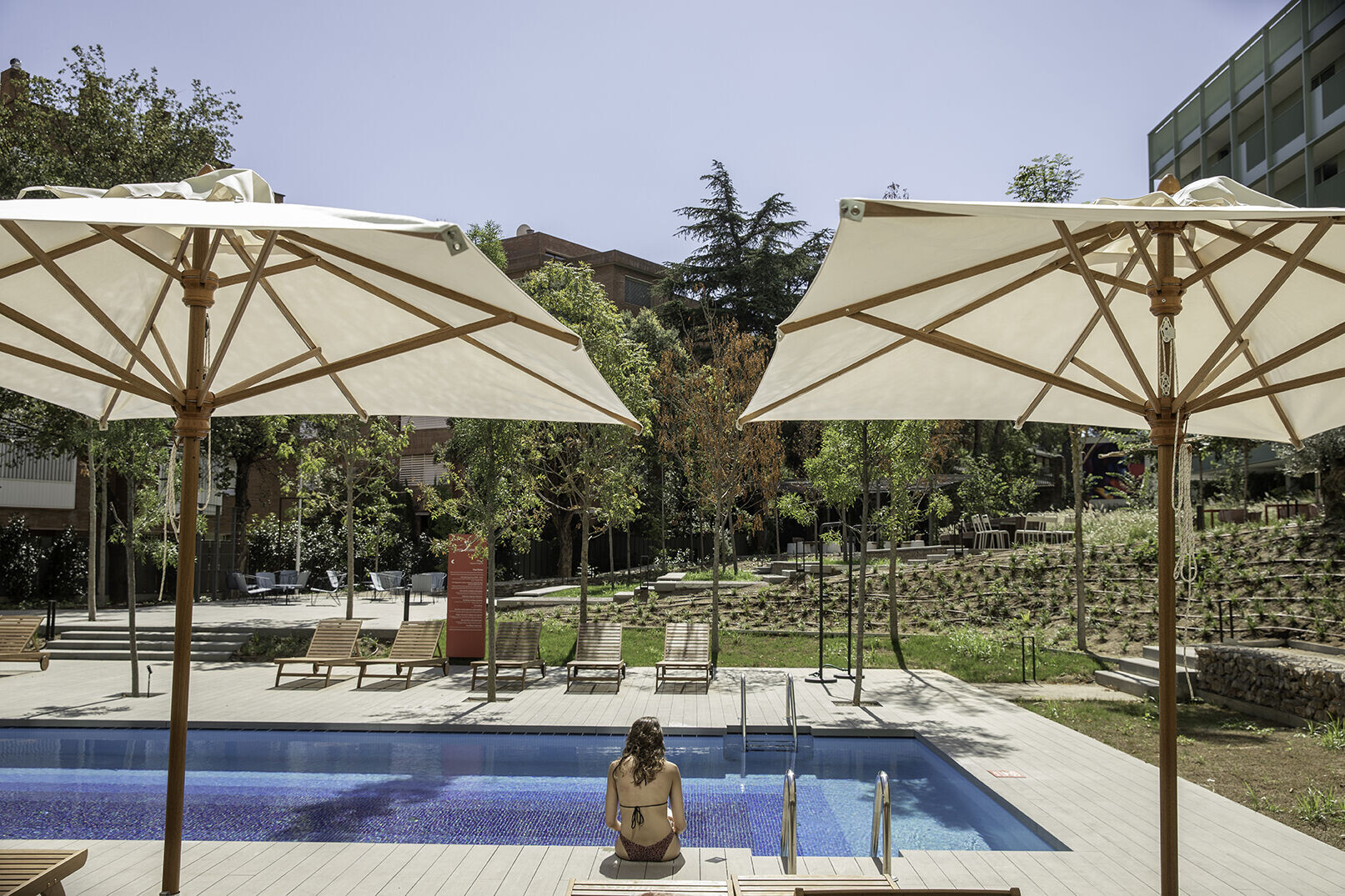
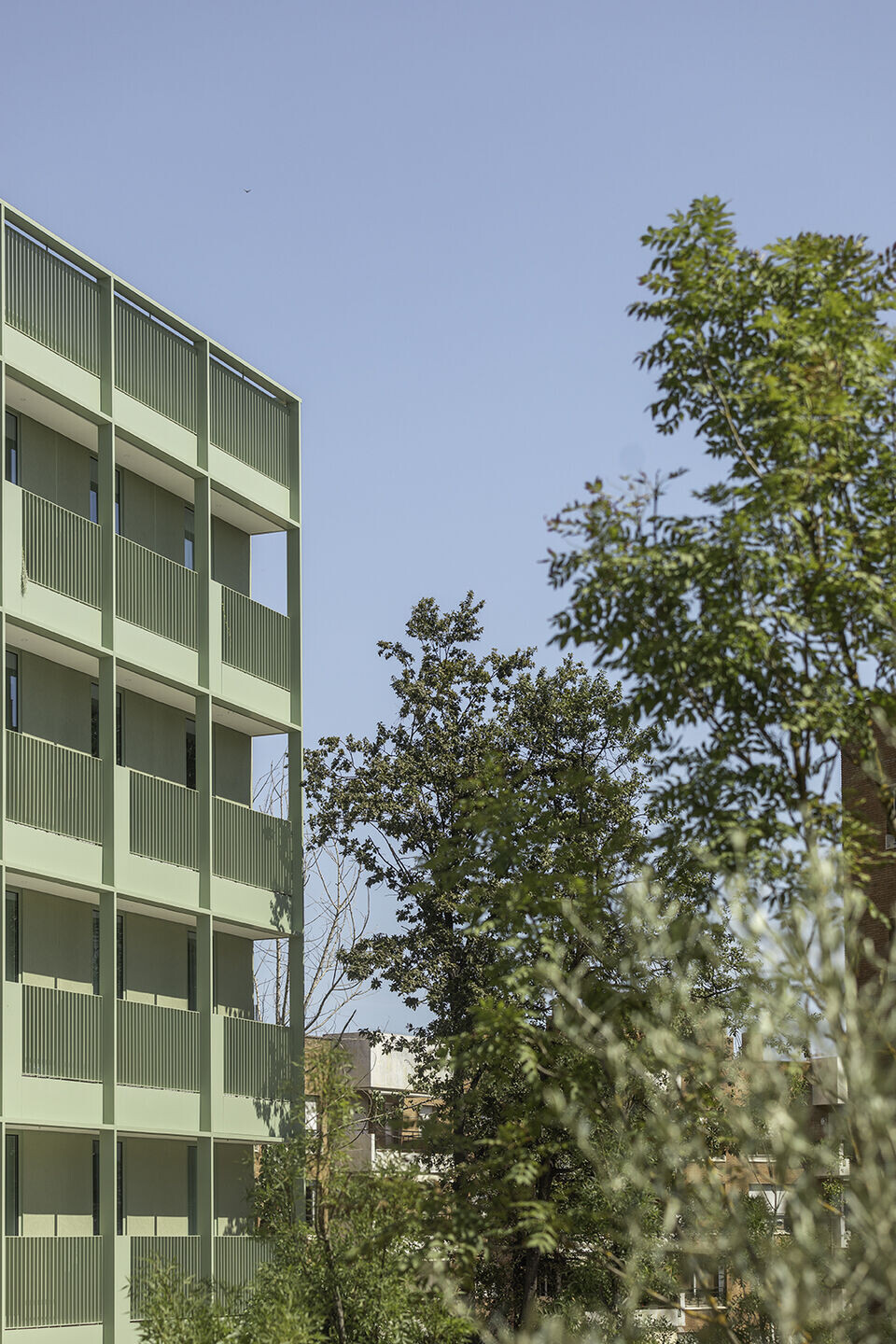
A sustainable project that responsibly manages resources
The building has been designed under strict sustainability and energy-saving parameters, with a thermal envelope and volumetric organization that reduces its demand to a minimum. In the same way, the incorporation of a series of measures and the high efficiency of its facilities reduce CO2 emissions to a minimum, which means that the residence consumes 85% less than what is established by the regulations.
Renewable sources of energy production have been incorporated, such as photovoltaic solar panels –with an annual production of 42 MWh/year– as well as thermal solar panels for the production of domestic hot water –covering 70% of the building’s demand–.
At the same time, it has been decided to implement responsible water management, with the introduction of efficient equipment, native vegetation with low water requirements and reusing 100% of rainwater. The rainwater coming from the roofs of the building is used to irrigate all the green areas and those from the exterior urbanization infiltrate into the land itself. With these measures, we reduce to a minimum the consumption of water and the discharge to the sewage network.
The building promotes sustainable mobility with spaces for bikes and scooters and with open and attractive stairs that connect the common areas and promote healthy interior routes.
For all these reasons, the Vita Student residence plans to obtain the BREEAM sustainable construction certificate, as well as a high energy rating of A.
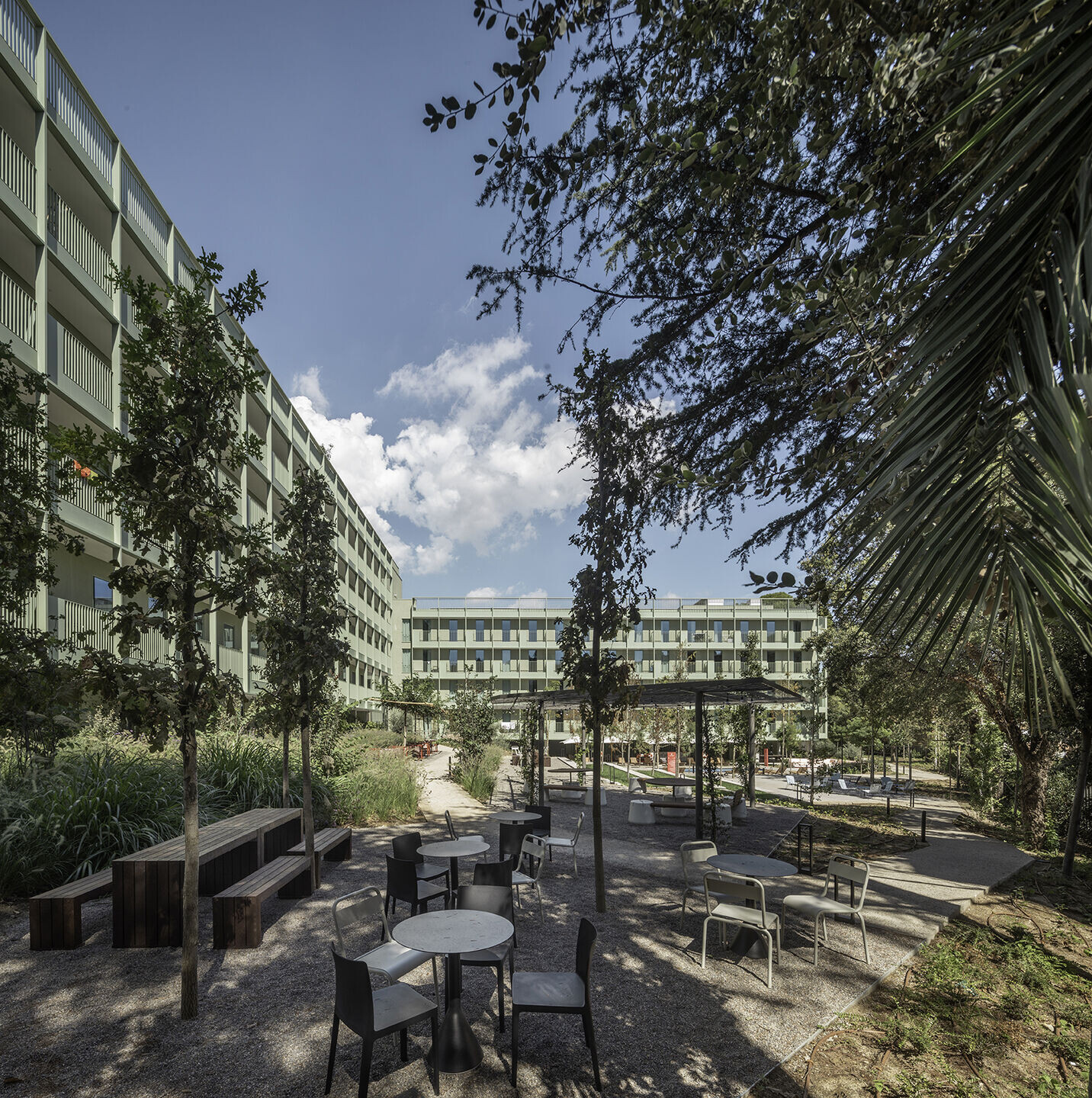
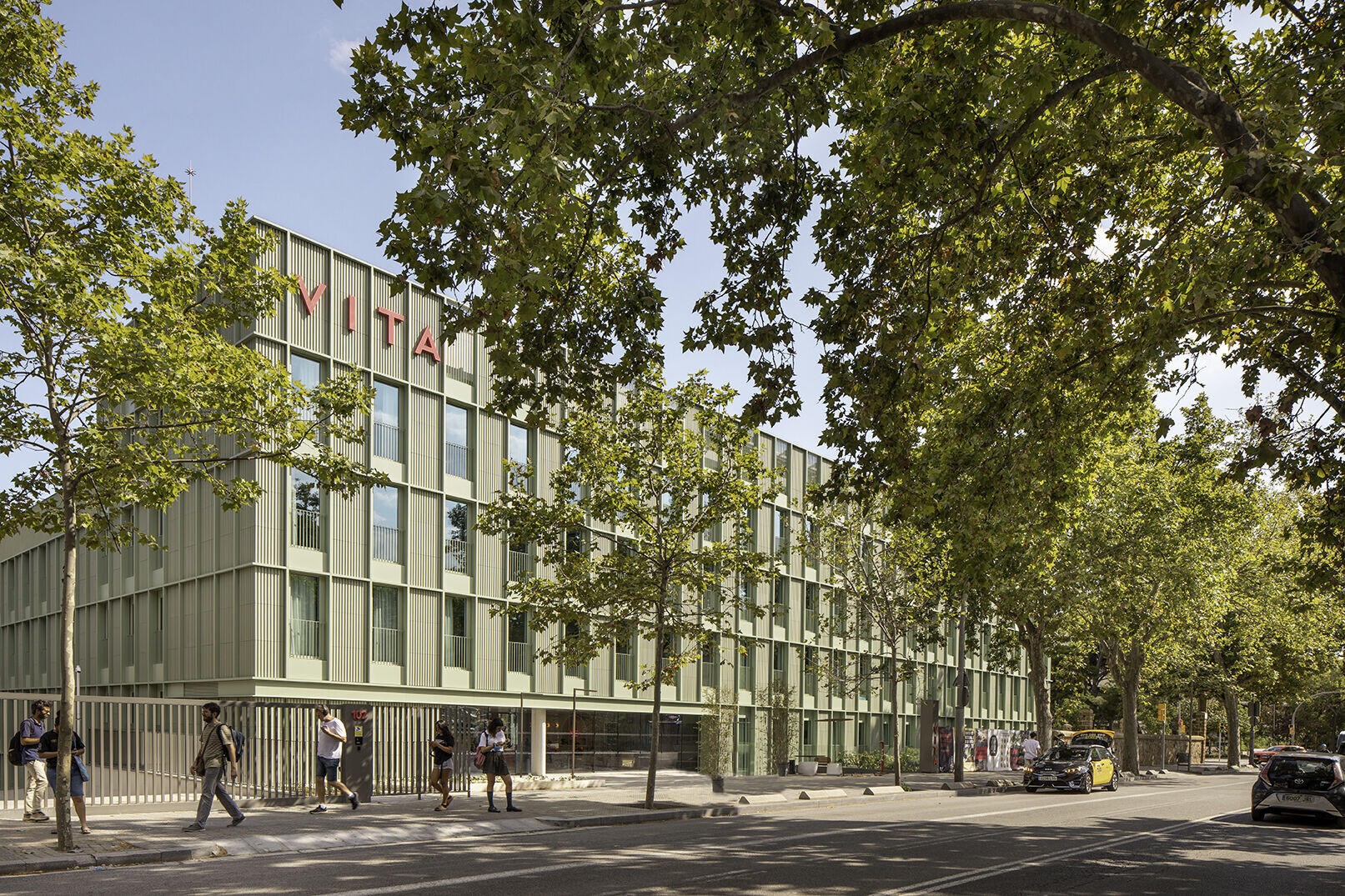
Team:
Client: Vita Group
Authors: Batlleiroig Arquitectura.
Enric Batlle Durany, Joan Roig i Duran, Albert Gil Margalef, Helena Salvadó Giné – Architects
Project Team: Eirene Presmanes Yrurzun, Marta Gil Margalef, David Casado Pérez, Alba Monfort Ribes, Rafel Bonet Sisniega, Ronda Quetglas Aragay – Architects / Abel Porcar Badal, Helena Valls Fígols, Mercedes Blay Blanc – Architects and urban designers
Collaborators: BIS Structures – Structure engineering, STATIC Ingeniería – Structure engineering, PGI Engineering – Facilities engineering, ENAR Envolventes Arquitectónicas – Facade, Ferrés Arquitectos y Consultores – Facade, Aeland – Landscape, Garrigues – Lawyers, INTRA – Mobility consultants
Construction company: Construcía
Photo credits: Antonio Navarro Wijkmark
Video credits: Stupendastic
