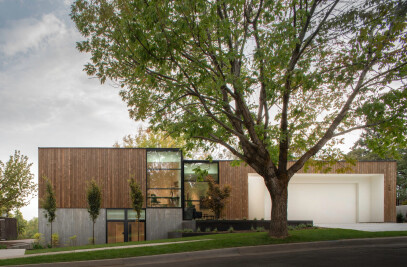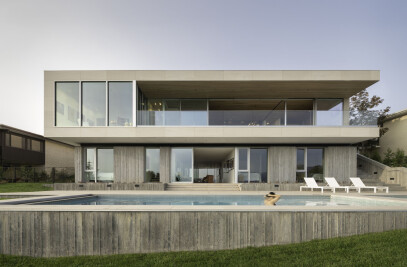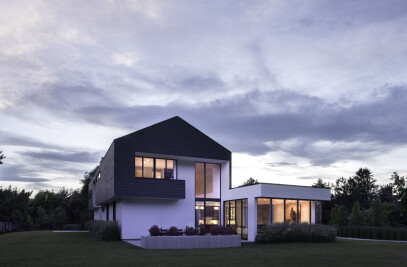The daring and sustainably-designed residence is nestled into a canyon high above Salt Lake City.
As one of Utah’s leading design practices, Sparano + Mooney Architecture is sought after for its limitless exploration and deep commitment to the creative process, which has resulted in thoughtfully-innovative and award-winning contemporary design solutions throughout the American West. For founders Anne Mooney, FAIA, and John Sparano, FAIA, a shared passion for designing within the rugged western landscape has resulted in works across extreme topographies and multiple sectors, as well as at multiple scales, most notably landmark designs for arts and cultural facilities and stunning, sophisticated residential commissions.



Located in Emigration Canyon above Salt Lake City, the Wabi-Sabi residence, designed for a young family, celebrates a unique elevated canyon view with a rare and direct connection to nature. The design was conceived as an expression of both static and dynamic elements, referencing the relationships among the mountain, vegetation, and wildlife found on the site. The term ‘wabi-sabi’ is an ancient, philosophical tenet of Japanese aesthetic culture that embraces the imperfect, incomplete, and transient. It espouses simplicity and honesty in expression, those modest things in our world that convey beauty as they weather and age.


Due to the siting of the home, the homeowners enjoy the mountain vista from a uniquely-framed perspective, which enhances the indoor/outdoor relationship shared between the viewer and the dwelling. The home is separated into two cantilevered volumes that float above the landscape and are finished with a blackened stain. The north volume is oriented along an east-west axis to address the tranquil mountain views to the north and includes the home’s private, domestic functions. The southwest volume includes the more public, active gathering spaces and is oriented along the canyon axis toward dramatic views of the natural and urban landscapes.


The exterior is clad with full-height, vertical cedar boards, which were sorted on-site. Construction waste was minimized through a preconceived modular, expressed in modest material selections. The overall height of the volumes was established based on the standard length of FSC-certified Western Red Cedar Select, a strategy that required less cutting and waste of the material. In addition, the large-format tile finish was established in a stack bond pattern that extends the full width of the corridors and patio, therefore maximizing coverage. This considered approach to materials extends to the selection of interior elements, fixtures, and furnishings.


Designed to achieve LEED Gold certification, this home includes an array of sustainable features. The window system was designed with operable openings at key locations to take advantage of natural site ventilation, thereby reducing the need for mechanical heating/cooling, and increasing indoor air quality. The vegetated roof is planted with local grasses, camouflaging the home in its context, and the site is augmented with native and drought-tolerant plants and trees.


Team:
Architects: Sparano + Mooney Architecture
Builder: Living Home Construction
Civil Engineer: McNeil Engineering
Structural Engineer: Structural Design Studio
Photographers: Lucy Call, Matt Winquist

























































