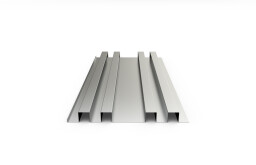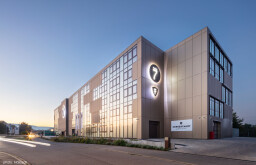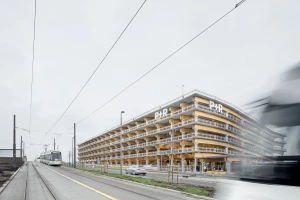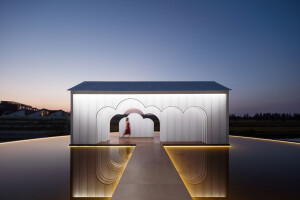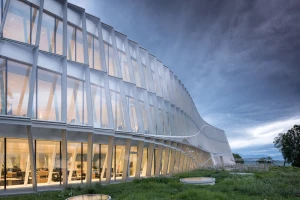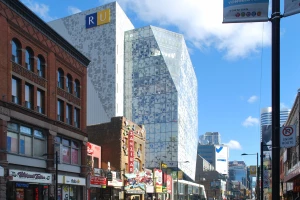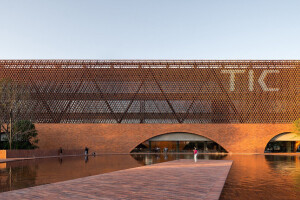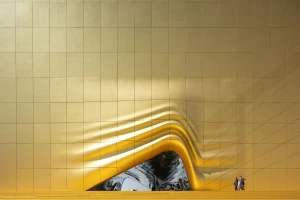A sandwich panel is a construction material that is typically made up of three layers to form a composite panel — two outer layers cover an inner core (just like a sandwich). These panels are usually lightweight and have several attributes that are beneficial to building projects, including: thermal insulation, soundproofing, waterproofing, and fire resistance. Sandwich panels are used in walls, floors, and roofs across a range of building types and are notable for their strength-to-weight ratio. The panels are prefabricated and ready to assemble, thereby improving construction times and reducing costs.
Sandwich panels are made with a number of different materials: aluminum and steel panels with an assortment of finishes; translucent, glazed panels; precast high-performance concrete panels. Insulation types range from foam (such as EPS, PUR, and PIR) to mineral wool. The sandwich panel’s outer surface will need to respond to a variety of environmental conditions, including precipitation, corrosion, temperature changes, and solar heat gain. Its inner surface will be affected by the everyday life of a building, from heating and air-conditioning to natural wear and tear.
These projects showcase a range of workplaces that use sandwich panels in their construction.
1. Low-Carbon Technology Innovation Promotion Center
The Low-Carbon Technology Innovation Promotion Center is part of the Sino-Swiss Low-Carbon Eco-City project located in Taihu New City, a new urban center in Wuxi, China. Designed by MINAX Architects, the center is a platform for the promotion of green construction technologies. The building is enveloped in metallic cladding and appears like a metal box suspended on a glass plinth. MINAX Architects chose whole, full-length sandwich composite metal panels for the facade.
This building in Beerse, Belgium, was designed by Trias Architecten for heating and ventilation specialist Aventi. The building’s construction includes the use of insulated load-bearing sandwich panels that offer a high degree of thermal insulation and airtightness.
Avanto Architects designed Finnish Design Shop’s Turku-based headquarters and logistics center. The building’s facade is constructed using sandwich elements made of concrete. With the client’s emphasis on a fast turnaround time, Avanto chose a ready-made concrete form-liner. The concrete was colored in black, helping the building to blend with its surroundings. (Finnish Design Shop is also pictured in the top image.)
4. Industrial Design Center at Howest
Designed by Bildt., this Industrial Design Center for Howest, a university of applied sciences in Kortrijk, Belgium, was constructed between two existing buildings — it was thus important that the building gained as much natural daylight as possible while maintaining privacy. The design center’s construction includes the use of translucent sandwich panels.
Slangen & Koenis Architecten designed this building for construction company Van Baaren Aannemers in Schoonhoven, Netherlands, using metal-faced carrier sandwich panels — these work as both insulation and carrying structure. Carrier sandwich panels typically offer more creative freedom and faster construction times.
6. Administration and Production Building for REVIDERM
The headquarters for dermatology brand REVIDERM in Sauerlach, a municipality south of Munich, was designed by Landau+Kindelbacher Architekten Innenarchitekten. The studio chose a sandwich construction made of prefabricated elements: a load-bearing wall shell with 180-millimeter reinforced concrete supports, thermal insulation, and an 80-230 millimeter—thick three-dimensional weather shell with a white cement surface.
7. Rafaela Sapper Firefighter Detachment
OTRO Estudio designed the “Rafaela Sapper Firefighter Detachment” in Rafaela, Santa Fe, Argentina. The building’s metal construction uses polyurethane foam sandwich panels with metal facings on both sides. This helps reduce the building’s maintenance costs.
The Leibniz Institute for Tropospheric Research in Leipzig, Germany (TROPOS), includes laboratory modules in a building designed by Schulz und Schulz. Facades on the building’s longer sides are made of standardized, prefabricated sandwich elements with a load-bearing layer, insulation, and cladding. Modules measuring 3.6 x 3.6 meters (approx. 12 x 12 feet) reflect the structure of the laboratory units.
KOW and Studio Marsman designed this tram depot in Nieuwegein, Netherlands. The design was inspired by “a green hedge of deciduous trees around the site.” The construction includes sandwich panels with a thickness of 100 millimeters.
10. Brunner Innovation Factory
This innovation factory for furniture company Brunner in Rheinau, Germany, was designed by HENN. The building’s assembly and dispatch areas use a lightweight, prefabricated mineral wool-insulated metal facade system, giving the structure an industrial air.
Related products


