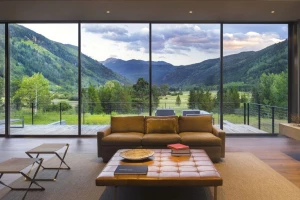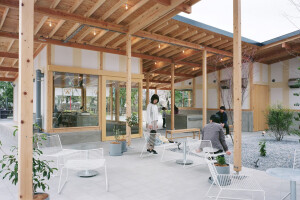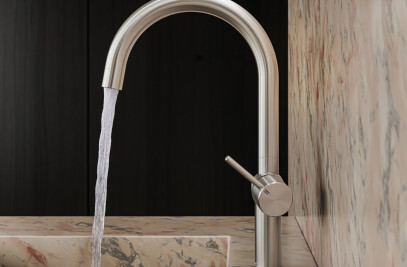Taiwanese architectural studio Atelier Boter features in Archello’s 25 best architecture firms in Taiwan. This article highlights a recently completed Taiwan-based project undertaken by Atelier Boter.
Fāng Gēn Fā Coffee Bar
Atelier Boter is an architectural studio based in Pingtung County in southern Taiwan. The studio designed the bijou Fāng Gēn Fā Coffee Bar, an unassuming cork-clad building located in the back garden of a home in the historic Pingtung Military Village in Pingtung City. Military dependents' villages (known as juancun) were once widespread in Taiwan — often run-down and neglected, many villages are now enjoying a new lease of life, thanks in large part to the efforts of young Taiwanese residents. The Fāng Gēn Fā Coffee Bar provides one notable example of this.
The residential boundaries of houses in Pingtung Military Village were demarcated by 1.6-meter-high (5.2-feet-high) walls. This height was enough to provide an element of privacy while allowing a visual connection between homes from their elevated interior floors. Atelier Boter believes such walls “define a civilized era”, a time when people were physically connected and would take care of one another. The studio’s Fāng Gēn Fā Coffee Bar project is designed to re-examine those physical connections between people by reintroducing a coffee bar and news stand, a part of everyday life that has all but disappeared. The bijou eight-square-meter (86-square-feet) building sits quietly in the back garden of a house in the military village.
Fāng Gēn Fā Coffee Bar is a steel frame construction. Carbonized expanded cork board from Portuguese brand Amorim Cork Insulation is used on the building’s facade. This sustainable material provides a high degree of insulation by naturally regulating temperature and its hydrophobic properties repel water and vapors (particularly important in Taiwan’s hot summers and tropical typhoons). The cork board has a high compressive strength and excellent durability; moreover, cork is renewable, reusable, and recyclable. Fāng Gēn Fā Coffee Bar is a temporary building and thus recyclability was a key factor in its construction. The use of cork board also grounds the building within its garden environment.
Two of the building’s walls have been placed in a slanted “T” form. At the point where they intersect, Atelier Boter added a serving hatch with a view of the interior and an opening to create a connection with a small, secluded seating area. The 80-degree angle of the longer wall provides more outdoor space and a large surface on which to display newspapers — the cork board has an almost pinboard-like quality. The building’s design places an emphasis on the walls — the roof on the inner side has been lowered and concealed.
The essence of Fāng Gēn Fā Coffee Bar can be found in the simplicity of its design. The cork facade connects the building with its surroundings and creates an unexpected and pleasing addition in the back garden of a Pingtung Military Village home.















































