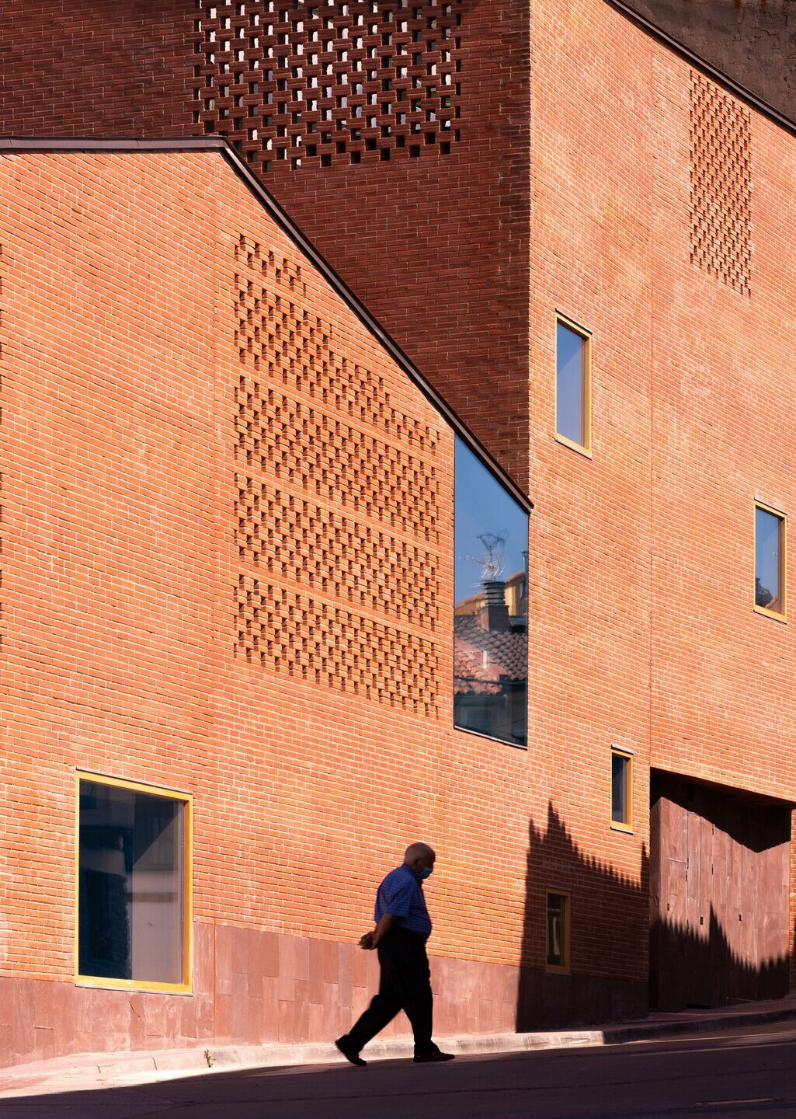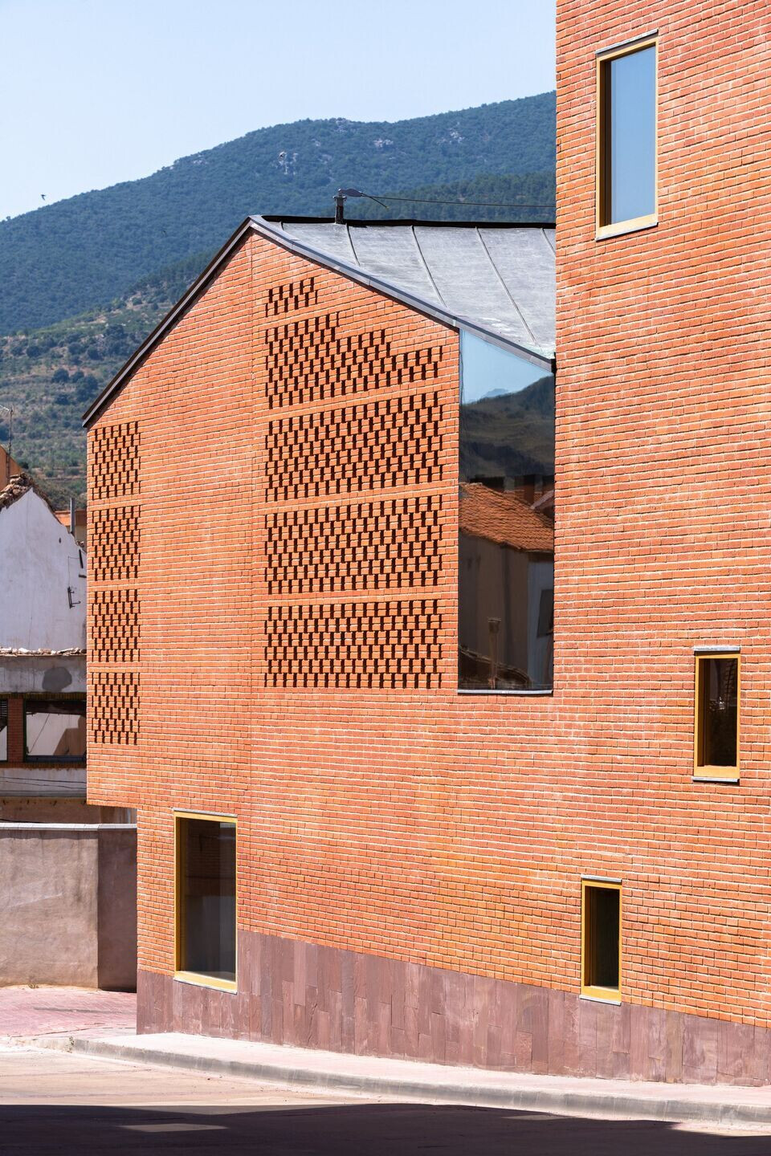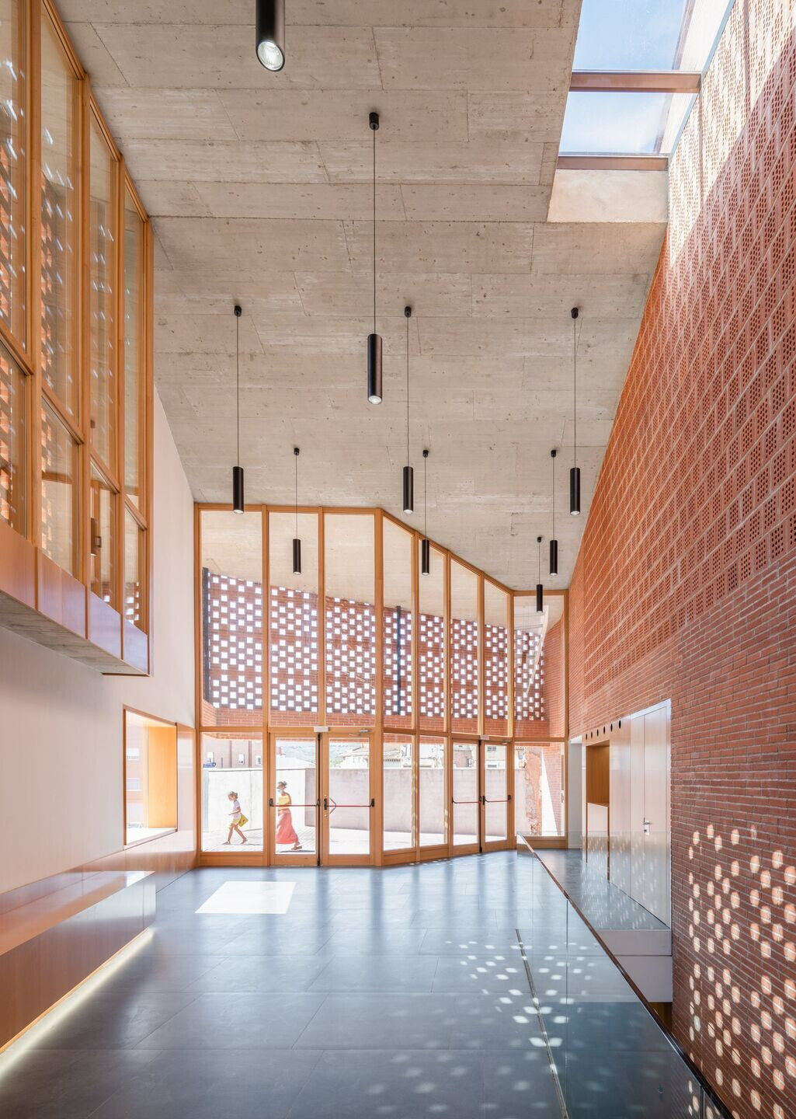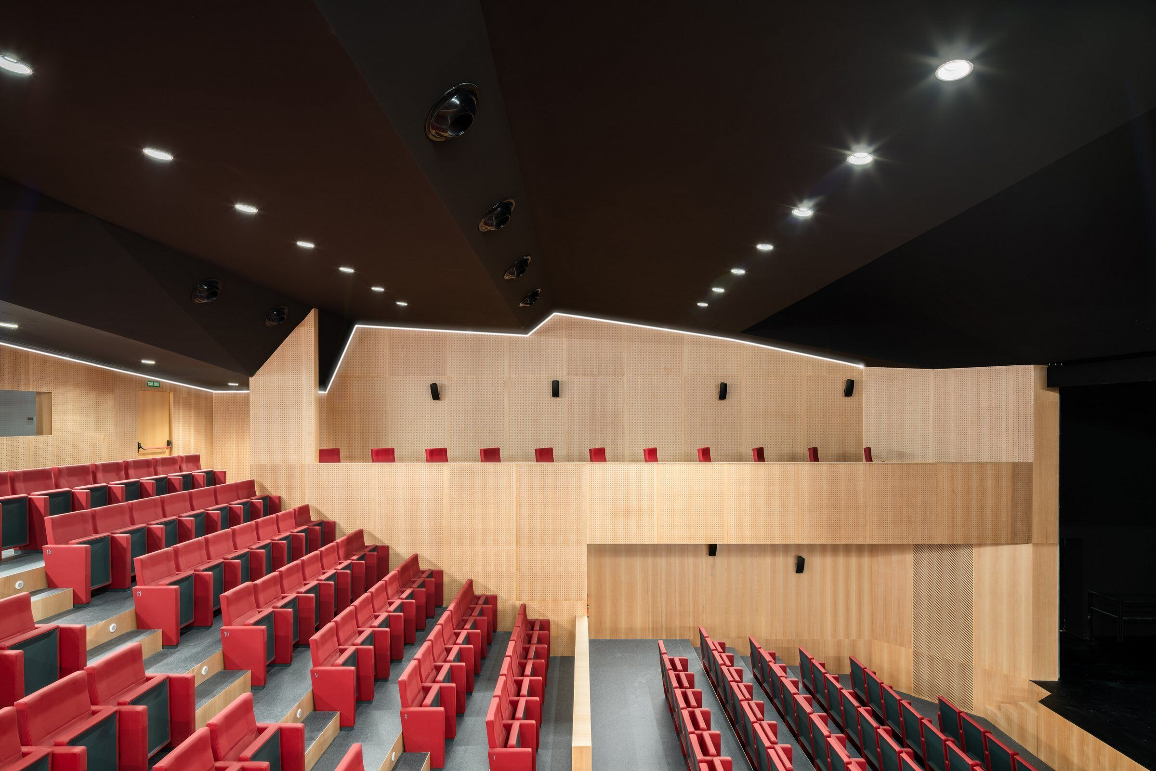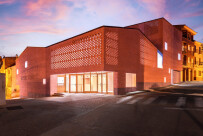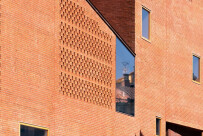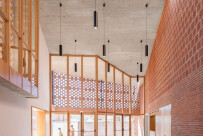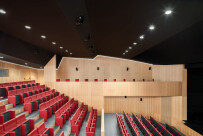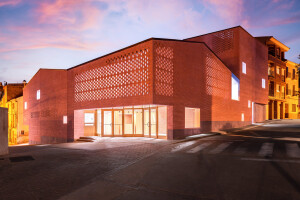In the northern Spanish town of Illueca, this new cultural building replaces an aging cinema on the eastern edge of town. The broader region is one of the most sparsely populated areas of Spain.
To provide leisure and cultural programs to discourage further depopulation, the town council called for a design competition to build the theatre. This winning design by Magen Arquitectos responds to the small-scale nature of its surroundings with an ensemble form that unobtrusively situates itself in its context. The beautiful red clinker façade meanwhile elegantly plays with lights and references the region's rich pottery tradition.
The building comprises four main connected volumes anchored to their urban context. At the heart of the project is a hall for 224 spectators, which contains continuous audience seating with various areas, including a gently sloping seating area, a sloping plan connecting the lobby level with the first floor, and balconies on the upper level.
The façade is made from red clinker bricks that evoke associations with the rich pottery tradition of the region. The varying masonry format and bonds of the red clinker brick facades create visually expressive patterns and textures. Red sandstone from a local was used alongside the clinker for a stepped base area that adapts to the unevenness of the site. Sourced from a local quarry, the sandstone further helps to blend the building with its surroundings. A copper-covered gable roof caps the exterior of the design.
Inside, the openings in the masonry ensure changing lighting moods in the foyer during the day. In addition, generous skylights and air spaces create visual connections between the individual building areas, thus facilitating orientation.
The monofunctional usage of the budling is replaced with a flexible auditorium that can accommodate theatre performances, concerts, film, and dance. In addition, perforated steamed beech wall cladding ensures good acoustic performance and a welcoming atmosphere. Finally, practice rooms in the basement can be used by citizens as a music school.


