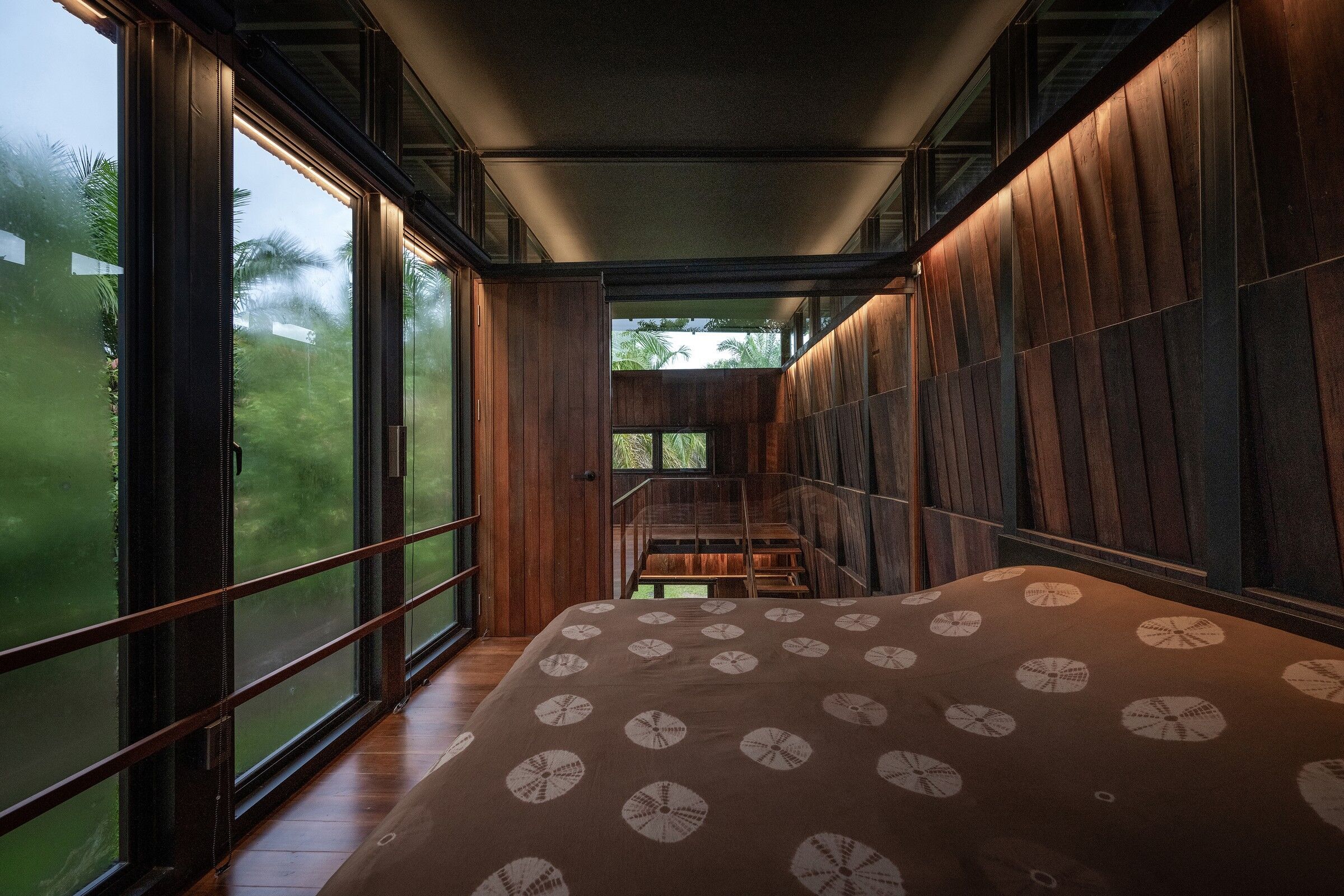Welcoming visitors in quiet Mae Rim district, Thailand, the Cabin of Human Expression by SHER MAKER Architects consists of an upper bedroom, two bathrooms, and an open plan living room with a kitchen that opens up onto a spacious at grade terrace. The exterior of the building is clad on three sides with burnt wood panels, leaving the remaining side open to the terrace and mountain view.

The form of the building is a simple steel structure, with wood cladding applied to the exterior. The construction system is common in northern Thailand while the resulting form of a simple wooden structure opening up to surrounding vegetation draws from the local vernacular architecture. Aside from its regional availability and appropriateness to the local context, the use of wood was important to the client who is a furniture maker.

The exterior wood panels used come from various sources. The panels are each sanded and then their surfaces are burnt with the Japanese wood preserving technique known as shou-sugi ban.

Using the architecture studio's workshop area as an experimental area for mock-up work, SHER MAKER experimented with various degrees of burning and underlying wood types to ensure a full understanding of the material and the human expression of burning.
































