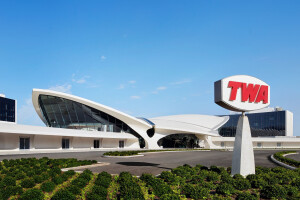Completed in 1962, Eero Saarinen’s iconic TWA Flight Center at John F. Kennedy International Airport in New York City received much critical acclaim upon its opening and remains today one of the world’s best-known examples of mid-century modern architecture. From its inception, the building operated continuously as a flight center until its closure in 2002 but was later slated for protection in 2005 when it was placed on the National Register of Historic Places. Subsequently, MCR and MORSE Development won a bid to transform the icon into a 21-st century hotel, which opened its doors in May 2019.

A complete restoration of the flight center was undertaken by Beyer Blinder Belle Architects and Planners. Two new hotel wings, designed to reflect and defer to the landmark TWA Flight Center, sit behind the historic building and contain 512 guestrooms overlooking JFK’s runways as well as the Flight Center. Designed to be experiential, the guestrooms evoke the glamour of 1960’s air travel with TWA travel posters by David Klein, walnut-and-brass elements and windows made of the second thickest glass in the world.

The entire hotel property (covering 400,000 square feet) includes a 50,000 square foot events centre with a 15,000 square foot ballroom and 45 meeting rooms. A total of six restaurants and bars are available on the premises as well as the world’s largest hotel gym, all of which operates off a first-of-its-kind power plant.

Other retro features include a Twister Room and 1960’s vehicles, including a Fiat Jolly. A heated rooftop infinity pool and 10,000 square-foot observation deck offer unlimited views of the runway.

Thoughtful details such as Saarinen’s original design sketches, Flight Center Gothic (the hotel’s proprietary font) and even manhole covers featuring Saarinen, TWA owner Howard Hughes and TWA flight paths can be discovered throughout.


































