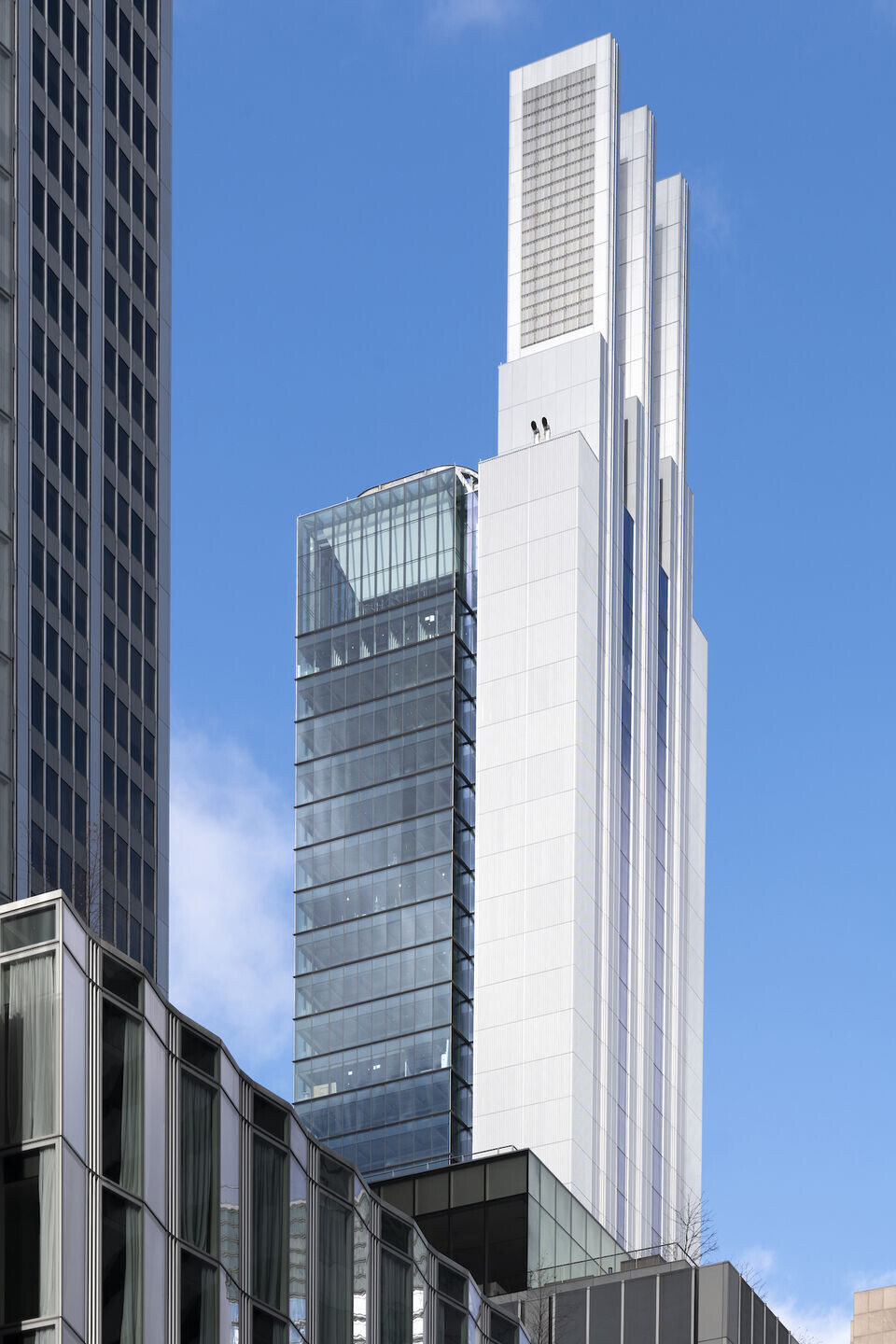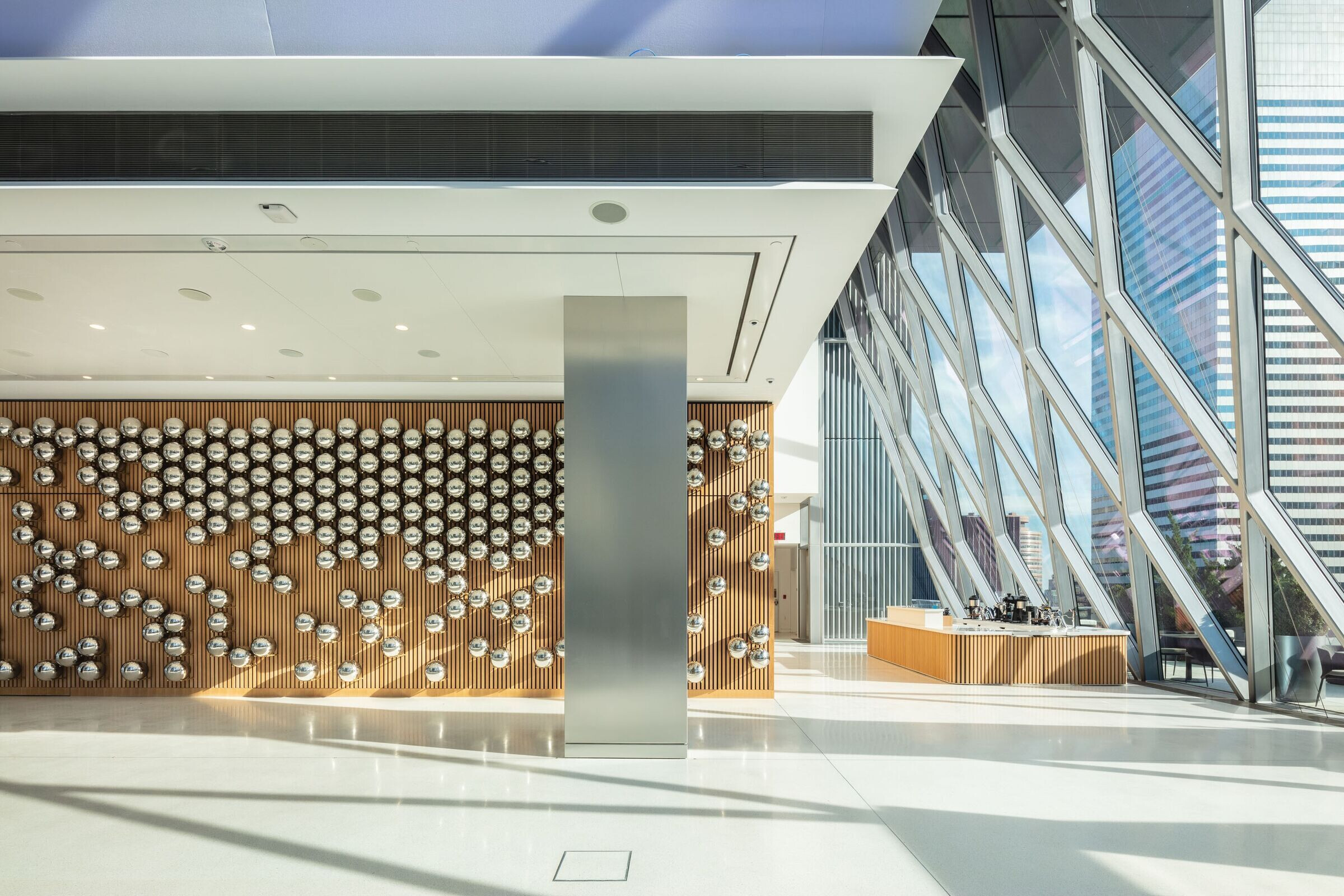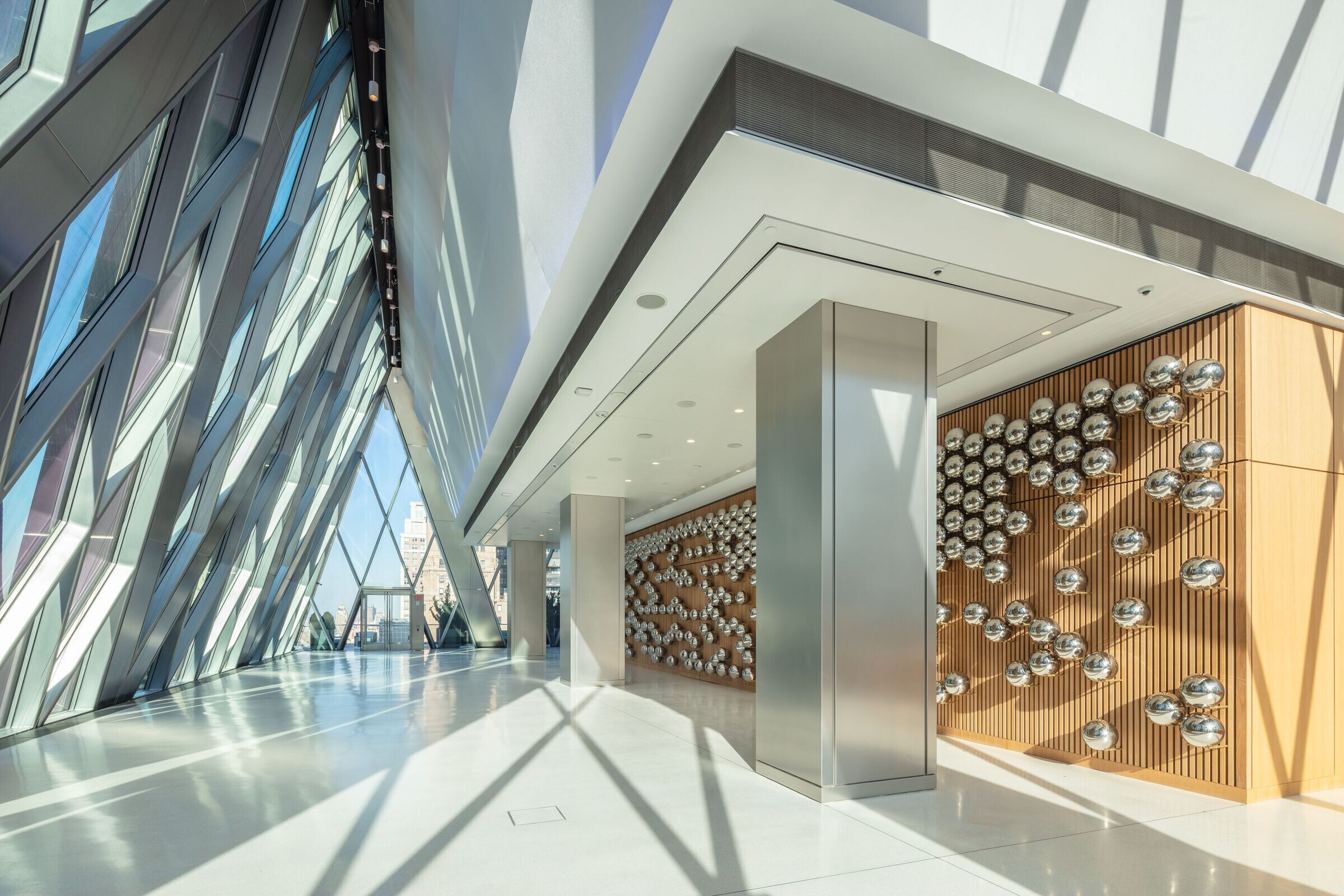Located in Manhattan alongside Modernist icons including the Seagram Building, Lever House, and the CBS Building, the recently completed 425 Park Avenue by Foster + Partners is the first full-block office building added to Park Avenue in over 50 years.

Standing a total of 47-storeys in height, the building features a triple-height lobby, world-class office accommodation, external green spaces, and a 38-foot-tall penthouse floor. By offsetting the core and bracing the structure, the tower also offers flexible, open floorplates that can accommodate future changing requirements of the contemporary office space.

Following detailed modelling and analysis of the site and view corridors, including those to Central Park, the building’s overall volume and mass were divided into three distinct volumes which allow for an ideal distribution of areas and a balanced overall composition.

The first volume, a seven-storey base, is integrated into the urban grain and datum of the street. The second volume, set back from the first, carries this theme. Finally, a slender steel and concrete framed tower crowns the building with three prominent shear wall blades making their mark on the skyline. The structural expression of the building allows for truly flexible, column-free floorplates on upper levels which can accommodate a wide range of tenants.
The social hub of the tower remains at street level, where a triple-height lobby is flanked by a new Jean-Georges Vongerichten restaurant. Measuring 14,000 square feet the restaurant features a mezzanine dining area, cocktail lounge, 45-foot-high ceilings and a 24-foot-high painting by artist Larry Poons.

Norman Foster, Founder and Executive Chairman, Foster + Partners, says of the building: “425 Park Avenue celebrates its historic context and the restrained elegance of its landmark neighbours, while simultaneously pushing the boundaries of workplace design and reflecting the contemporary spirit of the city. The building’s architectural form and structural expression are inextricably linked, providing it with a distinctive identity. The floors with external terraces are the first of their kind on Park Avenue, creating a permeable and healthy working environment.”


































