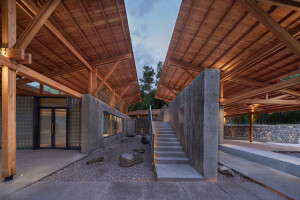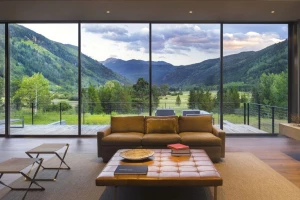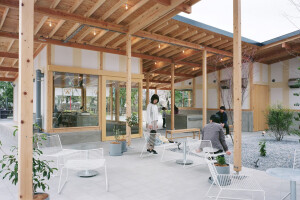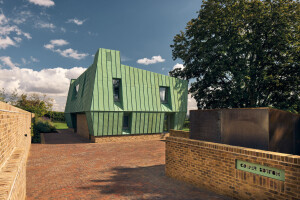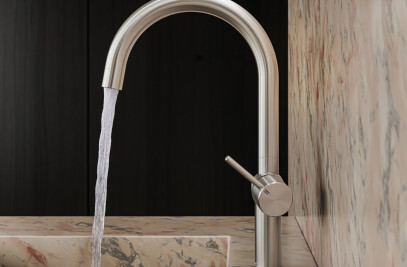Czech architectural studio Henkai Architekti recently completed a new visitor center and bus stop that serves as one of the two main access points to the Pustevny mountain saddle. The visitor center’s carefully considered design is clad in wooden shingles that complement the natural setting, creating a well-placed and welcoming gateway to Pustevny.
The Pustevny mountain saddle (the saddle being a low point or dip between two higher mountain peaks) is in the Moravian-Silesian Beskids mountain range of the Czech Republic. In the 18th century, the area’s secluded nature made it an ideal home for hermits — Pustevny derives its name from “poustevníci”, the Czech word for hermits; the location’s picturesque setting later attracted more and more visitors. Today, Pustevny is a popular tourist destination and ski resort, featuring two distinctive “Folk Art Nouveau” wooden buildings — Libušín and Maměnka — designed in 1897 by Slovak architect Dušan Jurkovič, and a contemporary cable car terminal designed by Czech architect Kamil Mrva.
The increasing amount of car traffic in the Pustevny mountain saddle necessitated a relocation of the original bus stop from the saddle to a parking lot at the site of the new visitor center — the project incorporates a turnaround for local buses. “The parking lot includes an area on an embankment created during road construction,” says Henkai Architekti. “Previously, a small service building for parking lot staff stood here. Together with the cable car building on the northern side, this site is a significant entry point for Pustevny visitors.”
The site is spread across both sides of the access road to the saddle: the visitor center, parking lot, and bus stop with a turnaround are on one side; on the other side stands a new bell tower and the portal of a forest path that leads to Radhošť mountain ridge. “The bell tower symbolizes human presence in the landscape and embodies a spiritual dimension, summarizing the historical and contemporary relationship between people and this place,” says Henkai Architekti. A paved area between the bell tower and visitor center provides seating beneath mature beech trees.
The visitor center sits on the edge of a slope. It houses a small information center with a waiting room and café, facilities for parking lot staff, and toilets. A covered terrace and viewing terrace enjoy views towards the wooded peak of Čertův mlýn or Devil’s Mill (according to legend the devil built a mill on the top of the mountain). The bus turnaround is adjacent to the center which also forms a bus stop shelter.
The visitor center is constructed from glued laminated timber (glulam) and built on micro-piles; its sloping green roof, covered with local mountain flora, has a diagonal ridge.
A “Wallachian shingle” larch facade cladding is a reference to local construction techniques and softens the center’s outward appearance — these shingles also cover the bell tower. (A material commonly used in the Wallachia region of Romania, the wooden shingles are overlapped in a way that provides effective water drainage, durability, and an aesthetic appeal). The visitor center’s interior and terrace floors are made from oak planks and benches are made from oak beams; its pavements and steps are made using sandstone.
Built-up area: 1,824 square meters (19,633 square feet) total; 293 square meters (3,154 square feet) for the visitor center
Visitor center gross floor area: 186 square meters (2,002 square feet)
Usable floor area: 164 square meters (1,765 square feet)






































