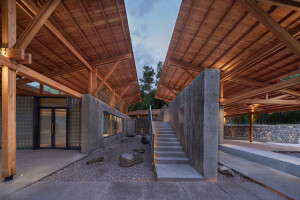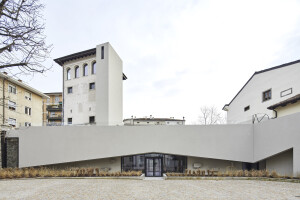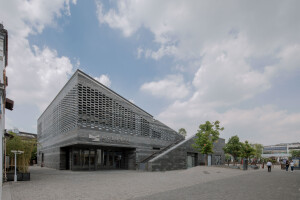Istanbul-based Teğet Architecture has designed a visitor center for Çatalhöyük, a historic archeological site and UNESCO World Heritage Site in Konya Province, Turkey. The Çatalhöyük Visitor Center sits between the eastern and western mounds of the ancient city of Çatalhöyük — the Neolithic site dates back to around 7500 BCE and is one of the oldest known human settlements.
Çatalhöyük is located 60 kilometers (37 miles) to the east of the city of Konya, near the town of Cumra in south-western central Turkey. The archeological site’s excavation house has serviced the excavation area since the 1980s; consisting of a group of buildings, it was built on an area where the eastern mound flattens out. In a similar vein, the adjacent visitor center — on the opposite side of a dry stream bed — has a number of structures. Teğet has created an “integrative settlement approach” for visitors, designating an entrance and walking route through an exhibition area. The center acts as a museum building as well as the backbone of the archeological site and its varied interconnected organisms.
“Çatalhöyük, with its thousands of years of history and the valuable subsoil assets it contains, is an area that needs to be approached with sensitivity when it comes to new developments,” says Teğet. The studio’s design for the visitor center focuses on the creation of a light and modest structural system that respects the site and the ground on which it stands. Teğet chose to use timber for the visitor center’s construction: in an area where adobe is the main building material, particularly in the site’s ancient ruins, the studio’s approach was one of deference — timber does not seek to compete with or imitate the adobe structures, but instead creates a subtle contrast.
The Çatalhöyük Visitor Center comprises three buildings clustered around a triangular courtyard.
The first is a U-shaped building that welcomes visitors, taking them through an exhibition area, with rooms, hallways, and terraces; the building also houses administrative offices and related services. The second building is a cafe and 22-meter-high (72-feet-high) wooden tower with an observation terrace: helping to pinpoint Çatalhöyük in the midst of a vast Anatolian landscape, from here visitors are able to see beyond the site’s eastern and western mounds. The third building is a 100-seater multipurpose hall, available for a range of events that contribute to the center’s dynamic spirit.
“The articulation of the center, reminiscent of a village settlement, is described through both enclosed and open spaces,” says Teğet. “The terraces, gardens, bridges, and central courtyard have a structure that harmonizes with the vast silence and imagery of the Anatolian landscape.” The visitor center’s terraces morph into two separate pedestrian bridges that reach the eastern and western mounds.
Construction Area: 3,250 square meters (34,983 square feet)
































































