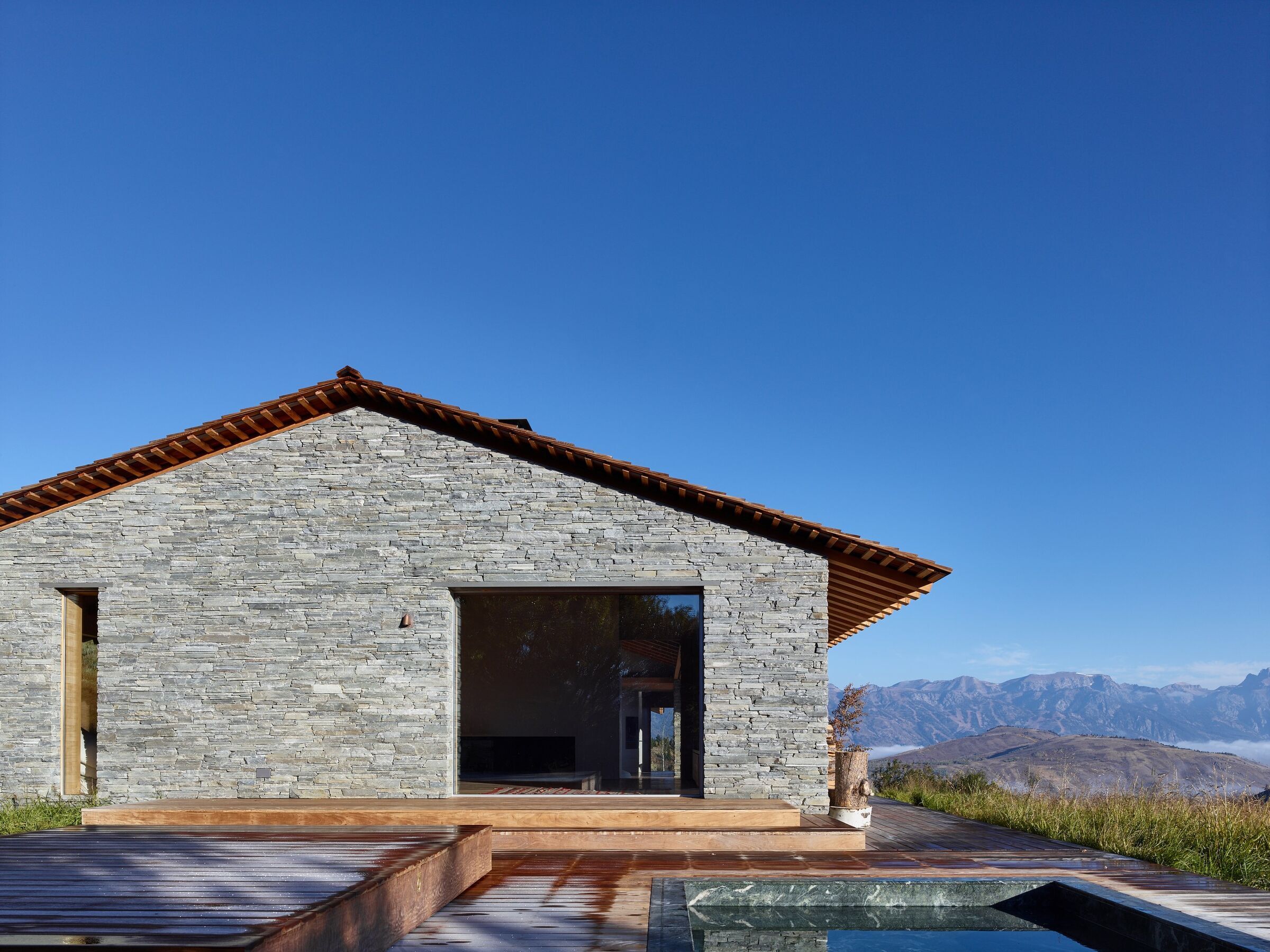High above the town of Jackson Hole, Wyoming, this long and low house by McLean Quinlan and Berlin Architects has an organic quality that takes inspiration from the client’s love of wide-open beach houses of New Zealand and the chalets of Switzerland. Further inspiration comes from the J.P. Cunningham Cabin, an 1880’s ranch house in Grand Teton National Park.

The design features a central living space bordered by expansive sliding glass doors that open to a large wooden terrace.

The open-plan seating and dining areas flow into a kitchen, which turns leads to an intimate breakfast nook with framed vistas. Also included on this floor is a family room, bunk room for kids and friends, and a master suite. On the lower level, there is a spa with a steam room and sauna adjacent to a guest bedroom and study.

In addition to the vernacular form, the building features timeless materials including cedar-shingled roof, Montana stone for the exterior walls, and stone floors (using locally sourced pebbles an Oslo Grey Sandstone) in combination with wooden flooring and joinery.































