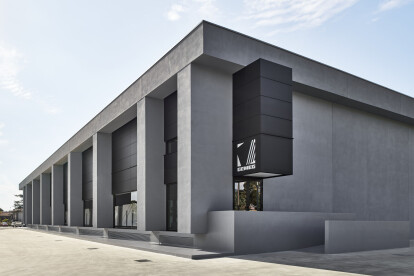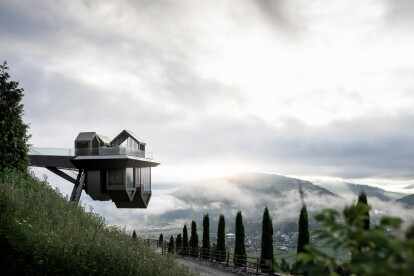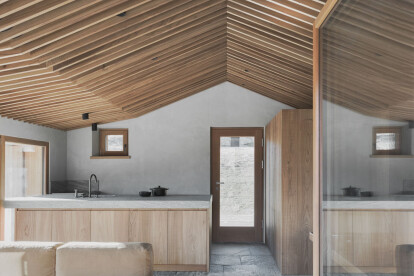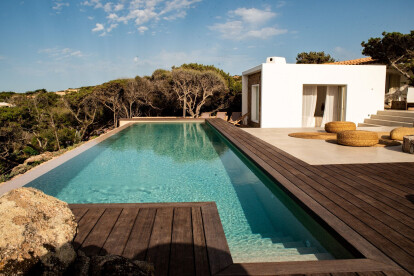Italy
An overview of projects, products and exclusive articles about italy
Project • By Artemis Interior • Apartments
Casa Triangolo
News • News • 22 Apr 2024
Key projects by NOA
Project • By monovolume architecture + design • Housing
House Carezza
Project • By Raum3 Architekten • Bars
Almhotel Oberhauser
News • News • 10 Jul 2023
Marble employed as an object of contemplation in sobre GEMEG showroom transformation
News • News • 9 Jun 2023
25 best architecture firms in Italy
News • News • 22 May 2023
Flaviano Capriotti Architetti foster the relationship between design and haute cuisine with their latest concept for Andrea Aprea in Milan
News • News • 14 May 2022
Luconi architetti mix modern elements with traditional Alpine architecture
Project • By MOSO Bamboo Products • Private Houses
Private Residence in Sardegna
News • News • 4 Mar 2022
25 best architecture firms in Milan
News • News • 8 Feb 2022
Mario Cucinella Architects complete the solitary, serene, and monolithic Santa Maria Goretti Church
Project • By LDA.iMdA architetti associati • Showrooms
poliQemme
Project • By ss67architetti | Lucia Barna | Roberto Castellani • Masterplans
The Renaissance of Vernazza
Project • By Park Associati • Offices
Pirelli 35
Project • By ss67architetti | Lucia Barna | Roberto Castellani • Museums














































