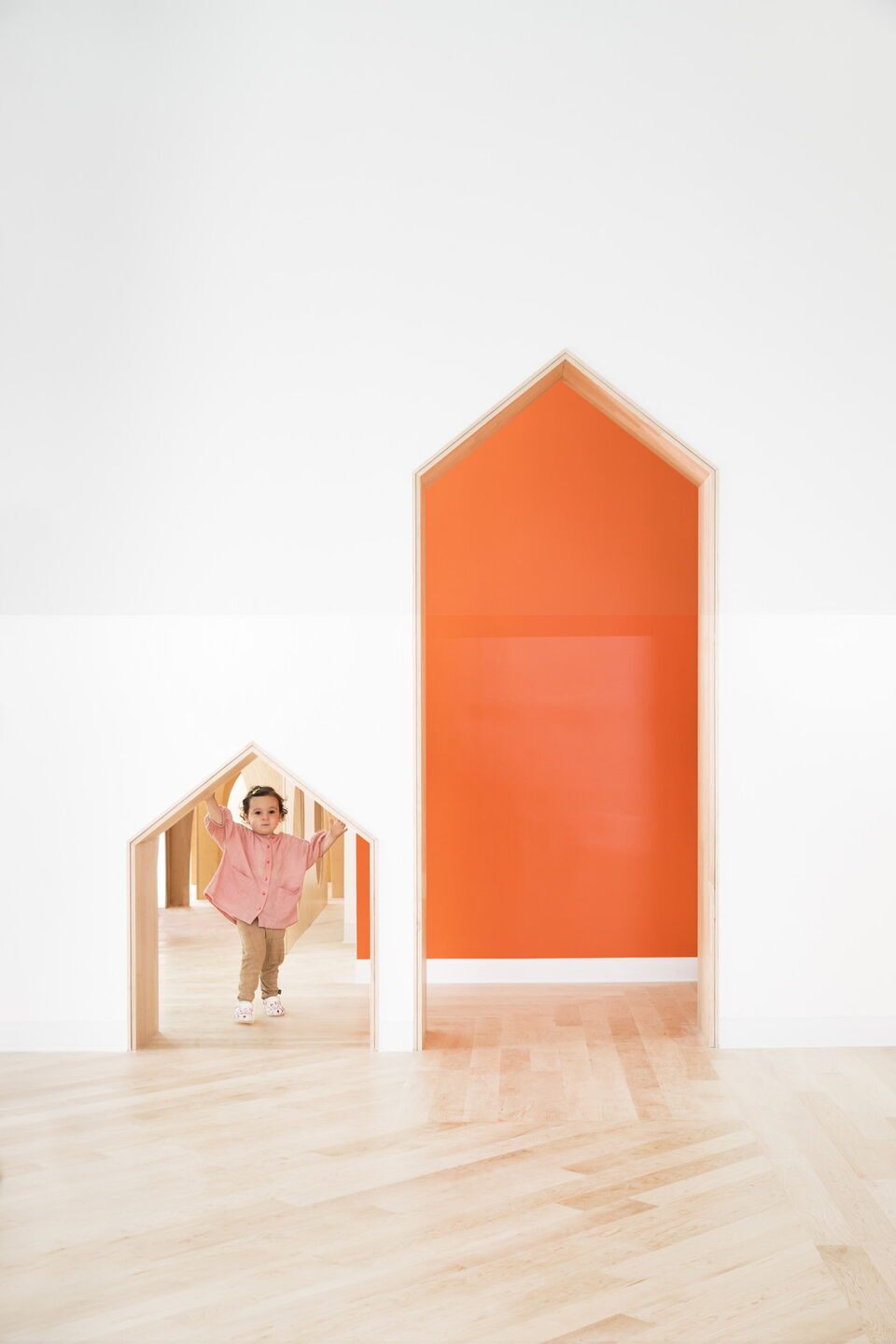In Brooklyn, the design of Mi Casita Preschool and Cultural Center by 4|Mativ speaks to the scale of children and the city in which they live.

The preschool comprises three classrooms within a large space featuring 15' ceilings. Mitigating this scale, an L-shaped trough sink installed at a height specifically for children serves as a nucleus to the design, acting not only as a functional bathroom sink but also as a social gathering spot. House-shaped cutouts in the walls provide child-sized reading nooks and passages through the space.

Given the numerous different cultures that co-exist in Brooklyn, the school places an emphasis on being a 'home away from home.' This inspired the designers to incorporate graphics elements relating to home and the city in the space. For example, a graphic in shades of pale blue in the tile mosaic around the bathroom and trough sink references the city skyline and is echoed as a linear element in the window treatment.

Colour is used in a creative and playful way throughout. A turquoise ceiling mimics the sky while a vibrant orange is used in cutouts as well as to line the stairs.
































