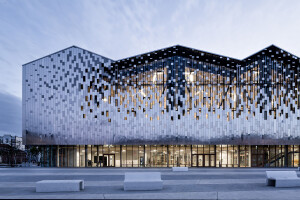In Le Havre, France, Pôle Simone Veil is a multi-functional socio-cultural sports facility by K Architectures. A centrepiece of the Danton district, which is currently undergoing regeneration, the project is responsive to the expectations of Le Havre residents who were consulted in the development of the design concept.

The results of the consultation called for a welcoming, yet strong and identifying architecture that is generously open to the public space of which it should be an extension.

Drawing from the archetypal morphology of the brick warehouses that populate the neighbourhood docks, the building’s facades are sensitively aligned with those of the neighbouring streets. And the simple plan completes a framework of a new public square intended to unite the neighbourhood.

Contemporary in appearance, the building is lifted as if by a feat to let the public seemingly slide inside. The exterior of the form is clad with a vibrant skin of brushed stainless steel sheets that respond to the materiality of the matte terracotta bricks.

The interior architecture echoes the exterior envelope but presents a more domestic feel, diffusing a generous light through the fluid spaces finished in white. Wooden structures add to the peaceful atmosphere while the sports hall features an entirely wooded suspended vault that follows a sophisticated geometry.




































