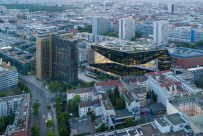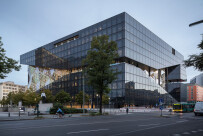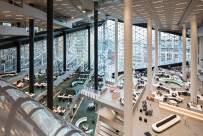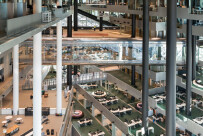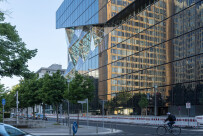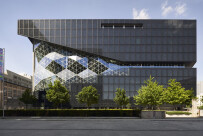The Axel Springer Campus must be a project with a more personal connection for Rem Koolhaas, starting out at the early age of 19 as a journalist for the Haagse Post. He has first hand experience of walking the halls of a newsroom, which comes in use when creating the newsroom of the future for Europe’s largest publishing house Axel Springer.

Koolhaas’ team at OMA points out the classical newsroom was dominated by smoking, typing journalists who were aware of the collective labor around them heading for the shared deadline of the next print issue. In the digital age, staring intently at a screen, in their view, undermines the collective intelligence necessary for true innovation. The architects therefore proposed a building that loudly broadcasts the work of individuals for shared analysis.

“Paradoxically, the current pandemic and concurrent digital acceleration demonstrate the need for spaces conceived for human beings to interact. In the typical office building, a visitor enters, and then disappears. It is far from clear what happens inside such a building. In the new Axel Springer building, people and their interaction, are the essence. The Axel Springer building is a tool for the further development of a company in perpetual motion. It offers its users a physical base – a wide variety of spatial conditions, intimate to monumental – in contrast to the flatness of working in virtual space.”
Rem Koolhaas, architect and founder of OMA

A 45-metre-high glass atrium sets the stage for Axel Springer’s move from print to digital. The space is meant as both a symbol and a tool for this transition. A series of symmetrical terraced floors shape a digital valley that broadcasts ideas and creates informal gathering areas.

Angles geometric glass panels flood the atrium with light deep into the terraced floors. The engineers at Arup managed to reduce the number of columns by doubling the typical structural span from 8 to 16 meters inside the atrium. A 1,325-ton heavy steel transfer structure on the top floor transfers the hanging loads of the top five floors to the primary column grid.

OMA opened the building up to the public on three levels. The ground floor is open to the city with event and exhibition spaces, canteens and restaurants. A meeting bridge, that connects two sides of the atrium, allows visitors an inside look into the daily operations of Axel Springer. A 4000 square meters roof garden with rooftop bar is the socializing place of the building.

The 52,000 square meter office will house 3,500 employees. Away from the atrium, the solid part of the building is zoned for formal workplaces. The building has eleven floors with below them two underground levels of parking. The project marks OMA’s third realized building in Germany, after the Dutch Embassy also in Berlin in 2003 and Zollverein in 2007.


