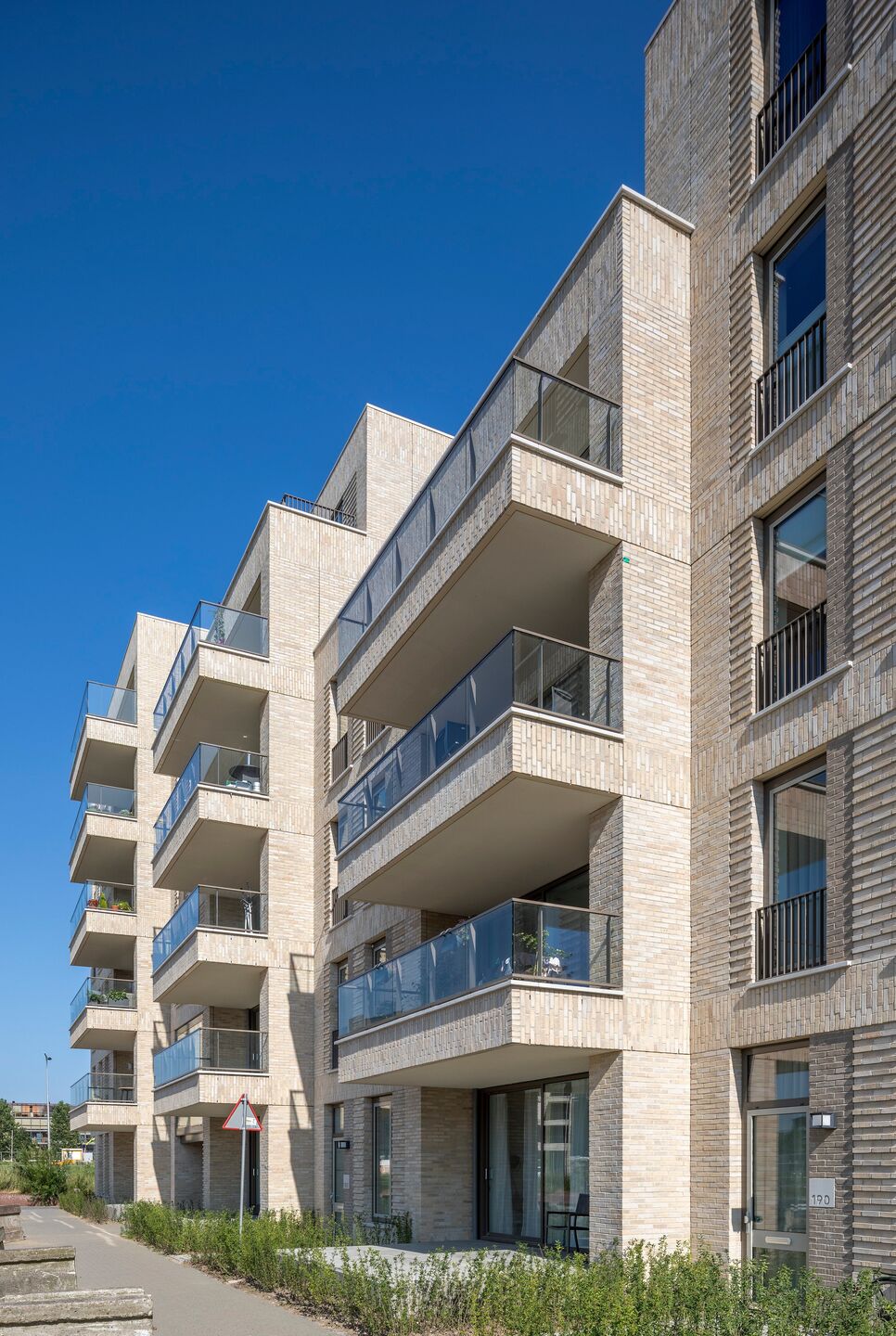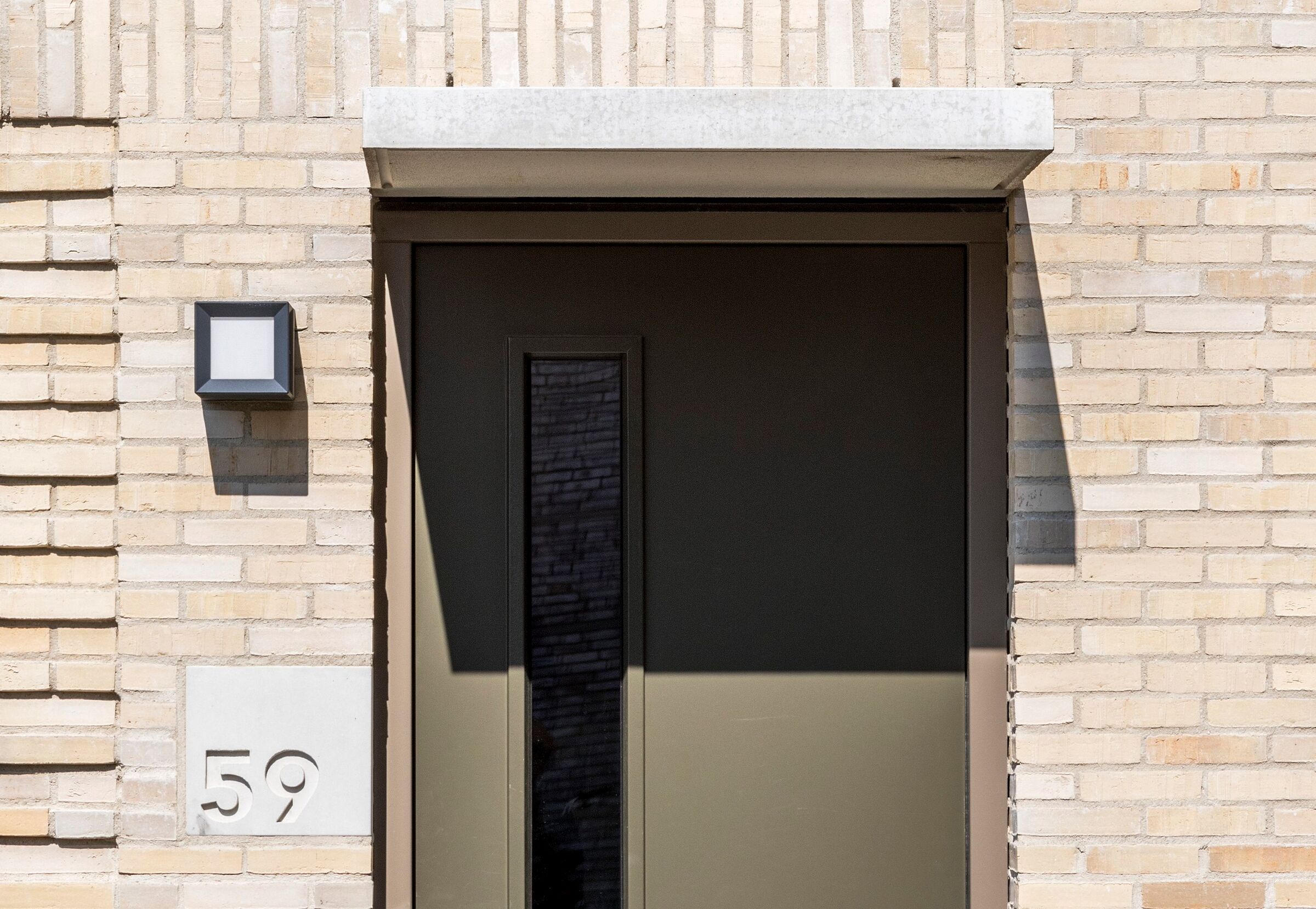Within the Nieuw Delft area development, the PoortMeesters residential block, designed by Vera Yanovshtchinsky Architects, has been completed. "A project that grew throughout the process," said the firm. The design features numerous surprising and high-tech solutions, ranging from the masonry to the courtyard garden with extensive water buffer. The eye-catcher are the two large gates, covered with 3D printed Delft blue tiles designed by Studio RAP.


Commissioned by BPD | Bouwfonds Gebiedsontwikkeling, Vera Yanovshtchinsky Architecten (VY Architects) began plan development for the southernmost site of the Spoorzone in Delft in the middle of the previous decade. Housing was to be developed here, divided into a number of blocks, which together were to form a real "neighborhood. From the architecture firm, Sjoerd Beerends acted as project architect.
VY Architects proposed to merge three building blocks into one residential building in order to create a collective garden in the middle. The aim was further to focus the development on both empty nesters and families who want to live near the city center - and continue to live when family composition changes.

The completed residential building PoortMeesters includes 59 town houses, with three or four layers, and 55 apartments in various sizes. The ground-level homes offer the possibility of customizing the first floor, possibly in combination with the second floor: bedroom, kitchen with loft, home office, or space for a live-in parent, for example. Above all, residents have the flexibility to adapt the space to the stage of life.
The architecture of the complex is vertical and pawn-like, with large windows and mostly French balconies. For the facade brick, VY Architects chose a wasserstrich brick, which is hard and to which dirt hardly adheres. In the masonry, the stone was used with both the front and back exposed. The back side shows the imprint of conveyor belts and baked-in rust. By using the front and back half for half, the masonry offers surprising nuances. The bricks are not grouted but "flush" through, which required great skill from the masons.


The parking garage is located within the residential block, under the collective courtyard garden . In addition to parking spaces for cars, bicycle parking spaces have been scattered throughout the garage. For the benefit of smooth bicycle use, a bicycle route has been laid around the parking. Furthermore, the parking garage provides access to the storerooms and the deck.
Central to the block are the communal courtyard garden and the private gardens of the town houses. RRog Stedenbouw en Landschap was approached for the design of the courtyard garden during the development process. The collective garden includes large shrubs and trees. Moreover, in collaboration with RRog, the garden was designed as a water storage facility.

A buffer layer made of waste slag was constructed on the roof of the parking garage, in which rainwater is retained for a longer period of time. Excess water after heavy rainfall flows into storage tanks under the parking garage. From these tanks, in dry weather, water is pumped for irrigation of the courtyard garden and green yard fences; this is entirely digitally controlled, says VY Architects.
A condition in the planning for a residential building with an inner garden was that this inner area would remain publicly accessible. This led VY Architects to include two large gates in the design. Their generous size - about four meters wide, eight meters high and twelve meters deep - provides a clear connection of the inner area with the public space outside the residential block and gives passersby a view of the garden from the street.

Because of the prominent role the two gates occupied in the plan, it was decided to provide them with an artistic decoration. VY Architects designed the shape, stairs, handrails and lighting. Studio RAP was commissioned for the cladding of the walls and arch. The studio created a digital design for ceramic tiles, which could algorithmically take into account certain boundary conditions, such as maximum dimensions and shrinkage.
About 3,000 unique ceramic tiles measuring 50 x 30 cm were used for each gate. The tiles were 3D printed at Royal Tichelaar and then dried, fired and coated with a specially developed glaze, which liquefies at extremely high temperatures. As a result, the glaze collects in the concave parts of the tile, while the convex parts retain the white color of the fired clay.


The result is a smooth transition between shades of white and blue. Because of the combination of contemporary (digital) techniques and craft, Studio RAP calls the tile design New Delft Blue. The blue-tinted passages form a beautiful combination with the more earthy tones of the brickwork.





















































