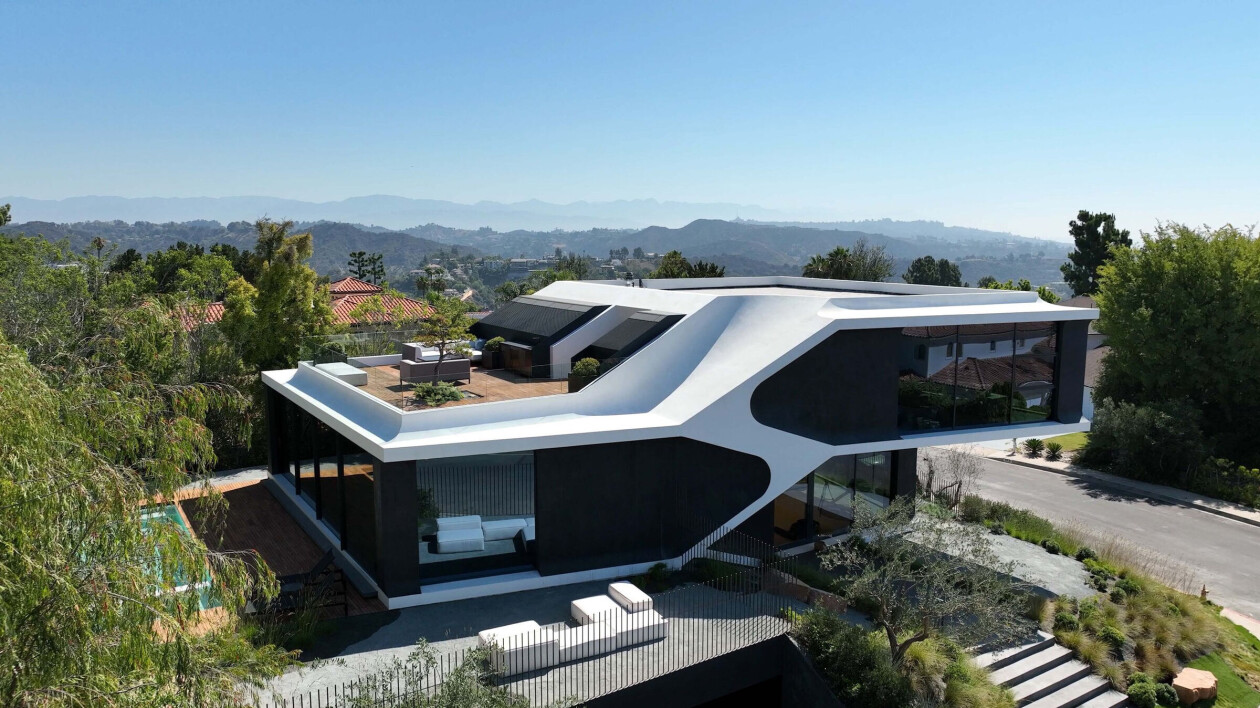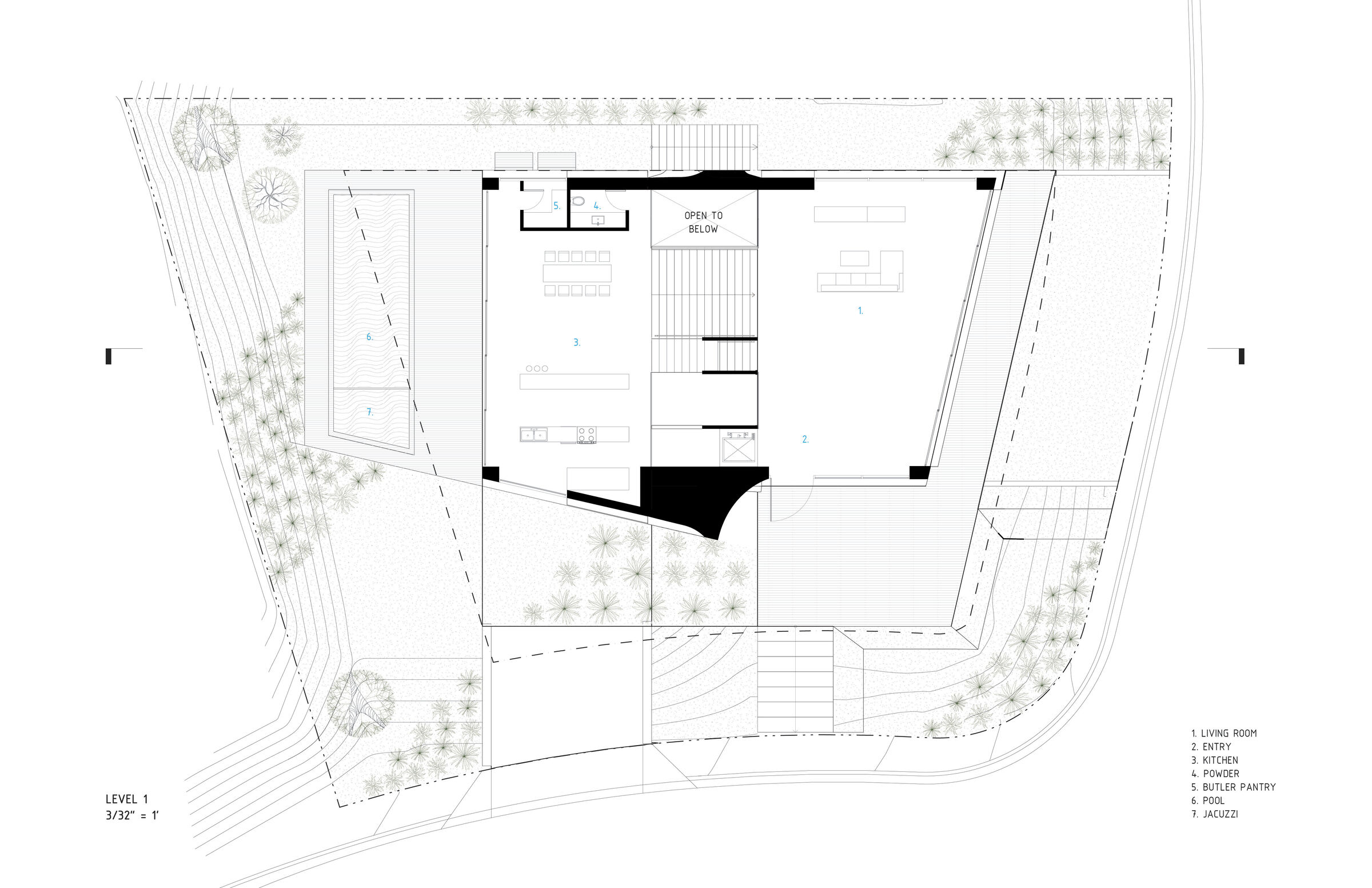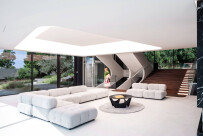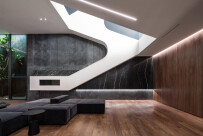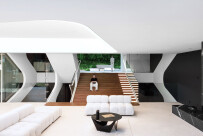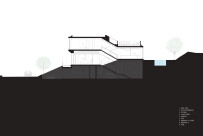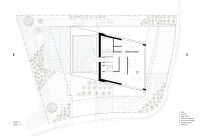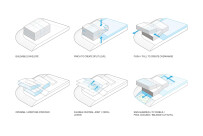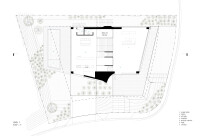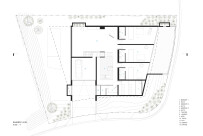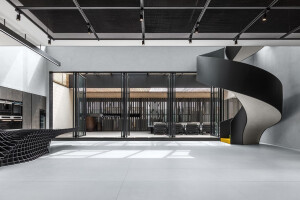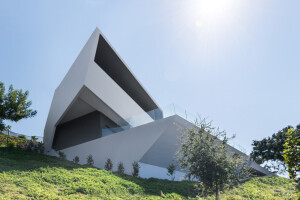Perched on a hilltop in the Bel Air neighborhood of Los Angeles, “RO54” is an ultra modern family home with a streamlined futuristic profile. Designed by LA-based Arshia Architects, RO54 is positioned to take advantage of views across the Pacific Ocean and the Los Angeles basin.
The residence sits gently on top of a buried podium, replicating the pre-exiting natural topography. “This hollow post-war neighborhood has been transforming gradually, overtaken by recent developments that rely on size, rather than spatial quality,” says Arshia Architects. “The concept set out to reduce the massing of a rather large project in order for it to lodge within the neighborhood proportionally. It proposes an alternative model within the confines of stringent regulations.”
RO54 incorporates a split-level design across 6,774 square feet (629 square meters), and follows a gradual ascent along the topography of the hill. The building’s substructure consists of exposed structural concrete retaining walls and the superstructure is made using steel with light gauge steel framing infill and wood joist framing. The exterior shell is formed from CNC milled High-Density Urethane (HDU) boards coated with mineral plaster. With eco-friendly properties, HDU boards are particularly advantageous in high temperature climates. “A central ‘void’ is created with bridging stairs to allow sunlight and visual connection to the lowest levels of the building,” says Arshia Architects. The shape and function of RO54 was determined by a “streamline automotive design” and the home’s interior palette was “based on a utilitarian approach to materials,” says the architect.
As part of the state’s climate action plan, California applies strict “building energy efficiency standards” to newly constructed buildings. Arshia Architects worked to ensure RO54’s design met or exceeded these standards, including the use of drought tolerant planting, rainwater filtration, photovoltaic integration, and high efficiency glazing. As an example, “a courtyard, created by daylighting the lower bedrooms from the buried podium, also acts as the rainwater runoff filtration system for the entire site,” says the architect. In RO54’s interior, natural materials such as hardwood flooring and stone, were chosen for their durability and ease of maintenance.
In RO54, Arshia Architects combine a range of sustainable components and aerodynamic design to achieve a worldly abode with an air of science fiction.
