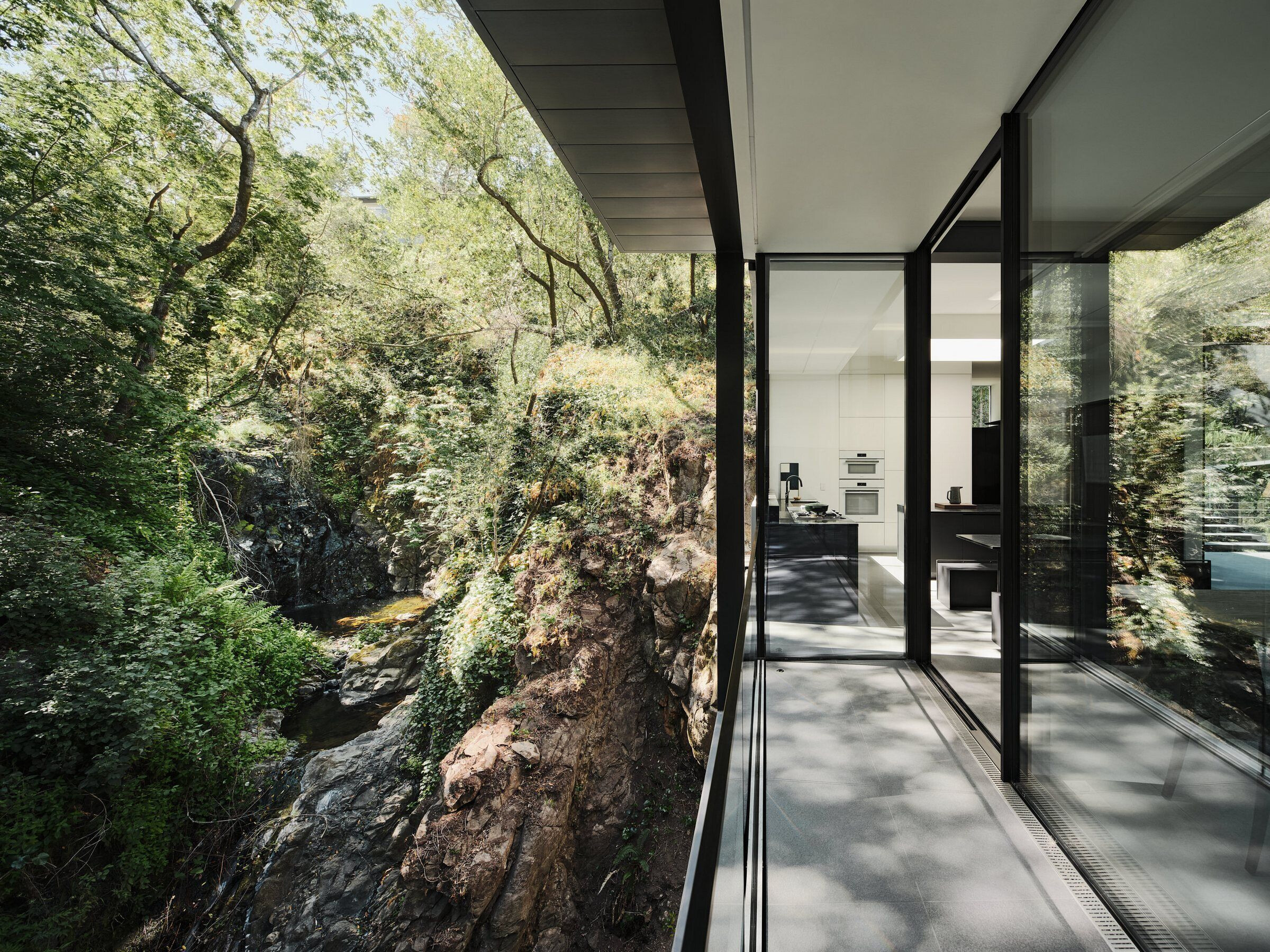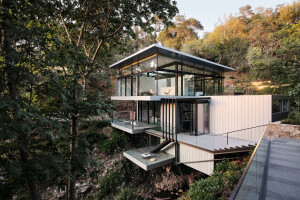Immersed in a beautiful and hilly California landscape, Suspension House by Fougeron Architecture is a remodeled home dramatically suspended between wooded hills and overlooking a creek and rushing waterfall.
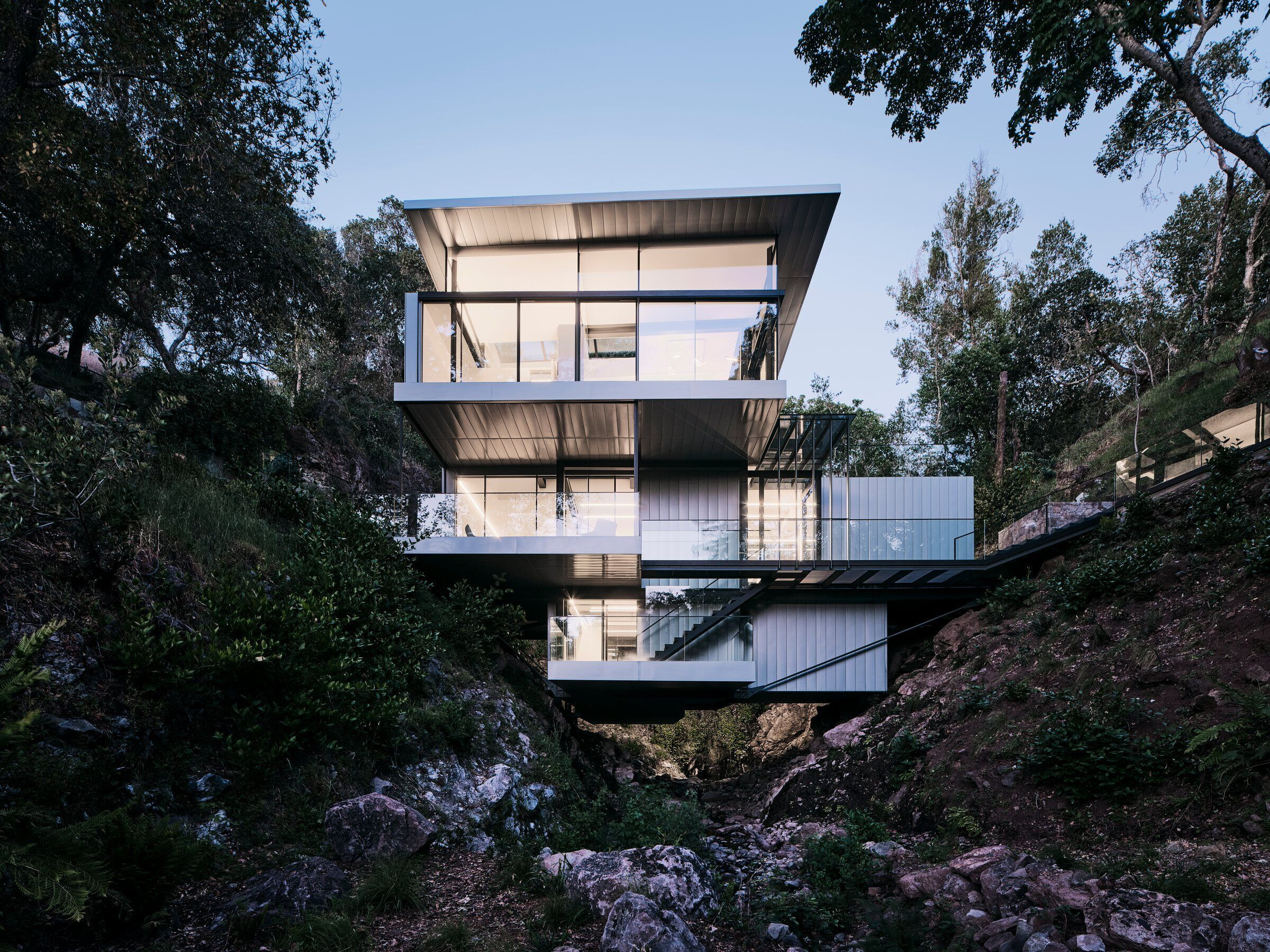
As mandated by strict state planning guidelines, a new build house was not permitted on the site. In response, the design of the Suspension House retains 50% of the previously existing wood structure. A steel frame inserted beneath the original floors anchors the home of the rock beneath, thus allowing for the removal of a supporting column within the creek bed.
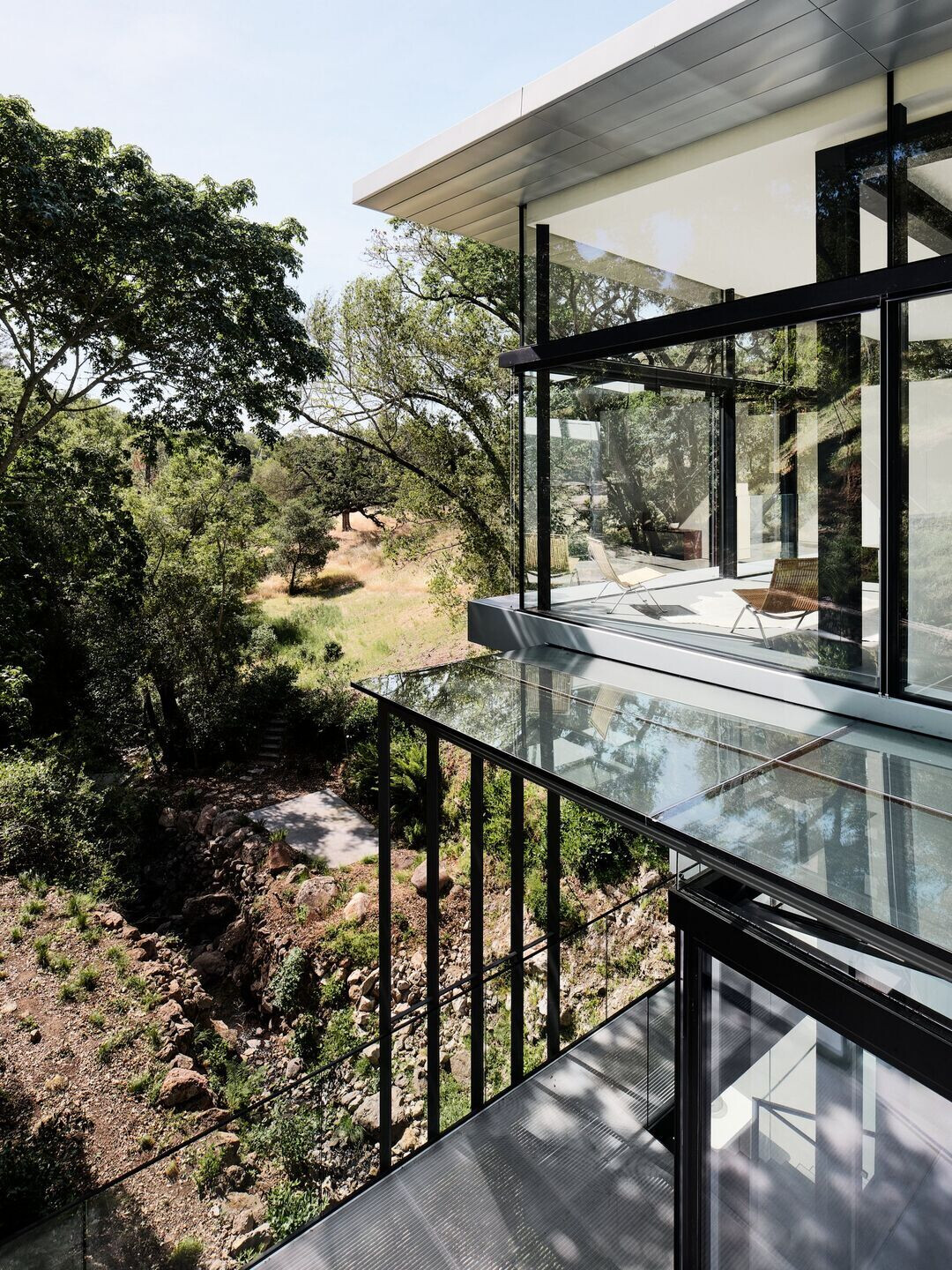
The use of glass and transparent materials promote sightlines that merge the home with the landscape beyond. While the two lower floors remain within the boundary of the original building, the minimal glass volumes provide an expansive feeling.
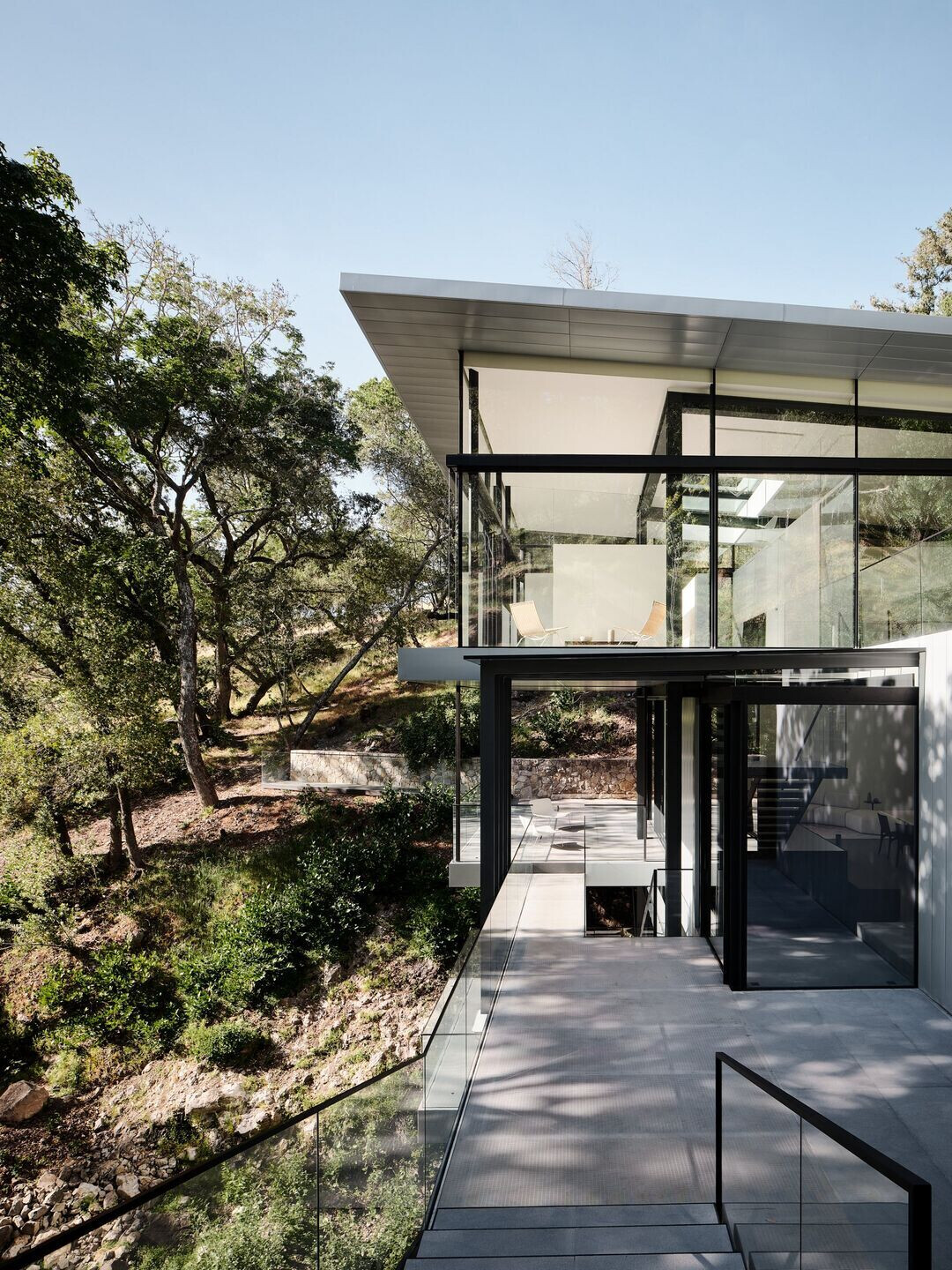
A built addition to the third floor provides a slender profile to the east, engaging fully with the surrounding landscape.
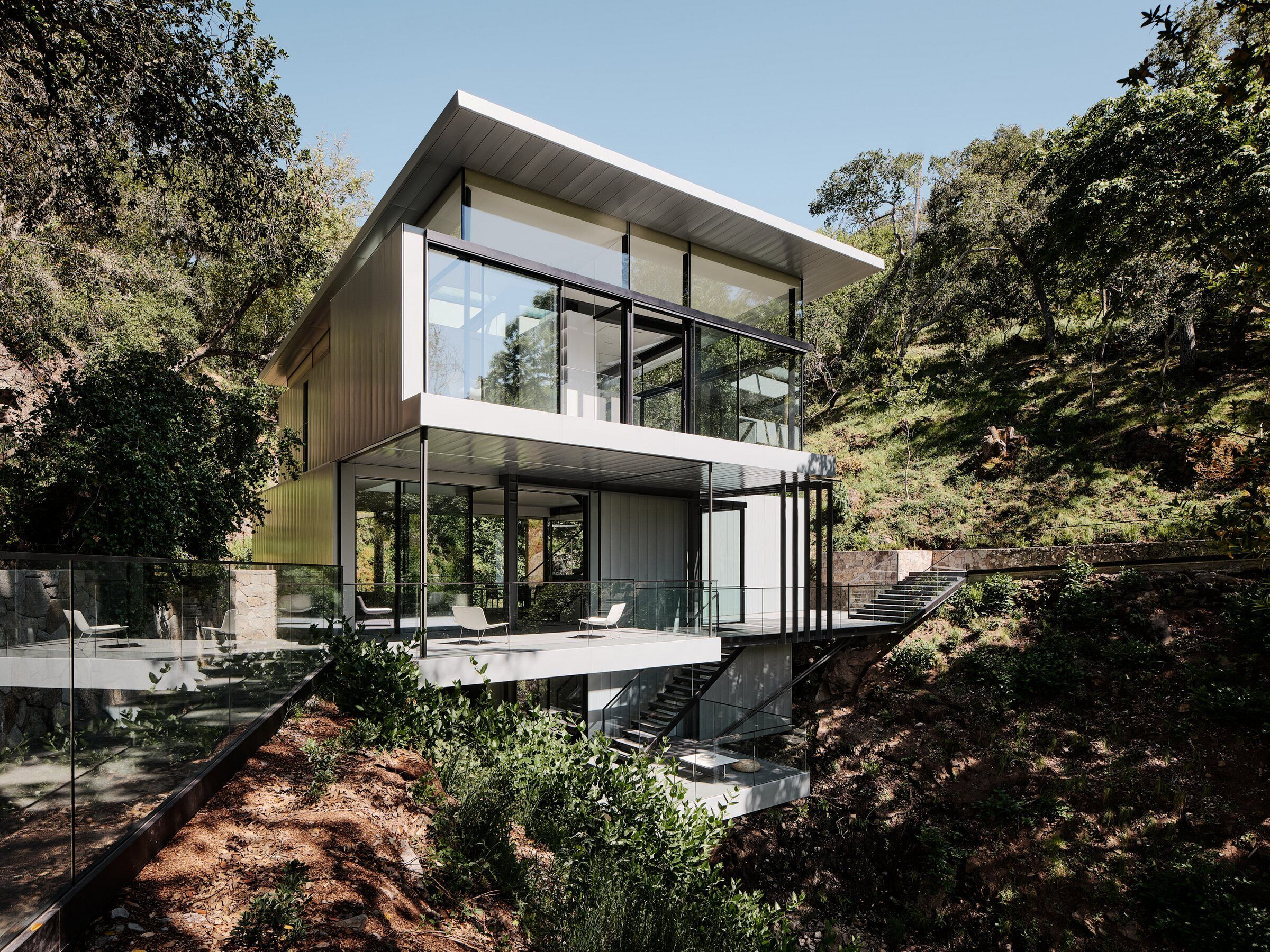
Key materials and products used in the project include Rheinzink cladding to the wood and steel construction and entry and sliding from Sky-Frame. The project also consists of the latest home control system from Lutron and given the high degree of transparent surfaces window shading systems from Hunter Douglas.
