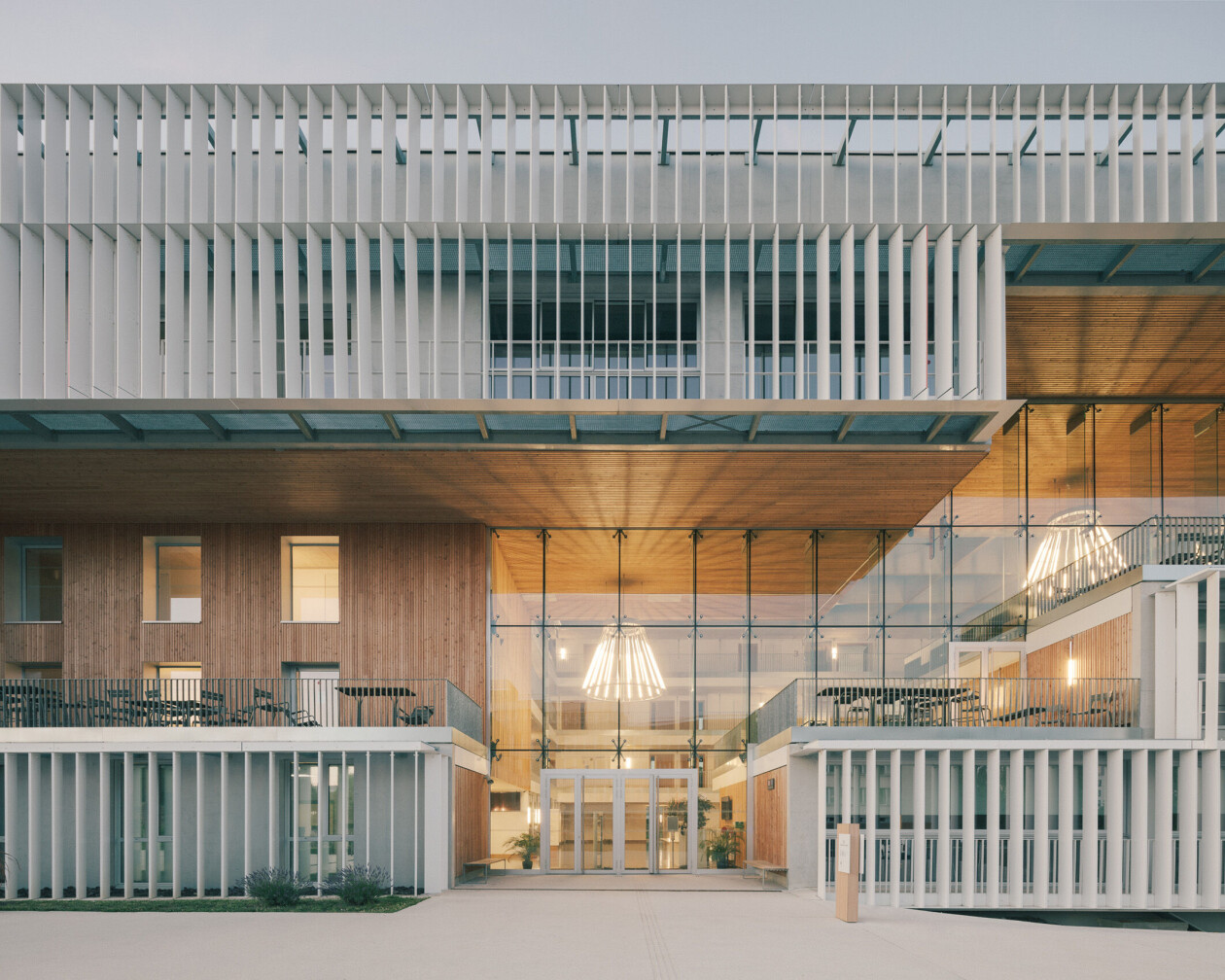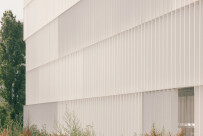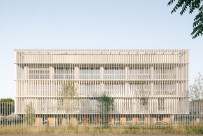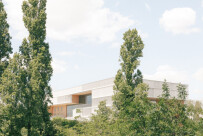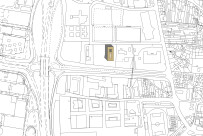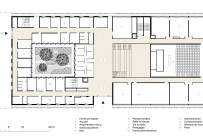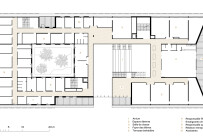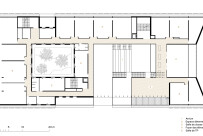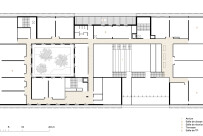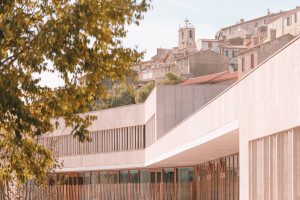ESIEE, a French university for management and information technology studies, has opened a modern and monolithic new complex in the town of Pontoise, northwest of Paris. The school is sited along a major urban thoroughfare in a context that includes public facilities, commerce, industrial buildings and a residential neighborhood. The terrain is sloped and the new building offers perspectives that open onto the surrounding landscape, towards the church of Pontoise and the old city.
Vallet de Martinis Architectes designed the compact academic building to be a place of exchange and learning that can offer students, teachers and members of the administration welcoming spaces that are both intimate and collective. The various program elements are organized around two voids, one interior and the other exterior. A base element serves as the support zone for the project, above which administrative programs are located on the first two levels around a patio. Classrooms and student spaces, which form the majority of the program, are organized around a cavernous and light-filled central atrium.
A tiered internal organization follows the grading of the site and allows for a diverse mix of shared spaces that interconnect and open up to exterior terraces. A primary interior stair connects programs within and is designed to serve as a space for relaxation. A lightweight structure, the staircase provides access to the classrooms and various terraces located along the main southeast-facing facade.
The ground floor is punctuated by a large opening onto the atrium and the tiered staircase leading to two amphitheaters. The entrance hall extends the full height of the building and is a convergence point of all spaces. Its internal terraces are points of gathering and also of lookout and observation.
The building's rectangular envelope features a textured array of vertical metal slats that unify the complex and reinforce the project’s compactness, while at the same time giving it shape and variety. The slatted system conceals the administrative and teaching spaces, while large openings are carved out or set back to highlight entrances and collective places of conviviality like the terrace, atrium, student foyer and reception hall. Here the metal slats are replaced by large expanses of uninterrupted glazing as well as surfaces clad in a warm wood paneling that give contrast to the gray metal.
Building access is located to the northeast corner of the site and a row of trees here separates the building from the vehicular street. A landscaped meadow marks the limit with the adjoining plot intended for future academic spaces. A large exterior forecourt functions as a buffer for student activities, located between the building and an open-air car park, which is stepped in alignment with the site grade to remain more or less hidden behind vegetation. The main exterior square is a large, gently sloping mineral space surrounded by a green, meadow-like landscape planted with grasses and shrubs.
