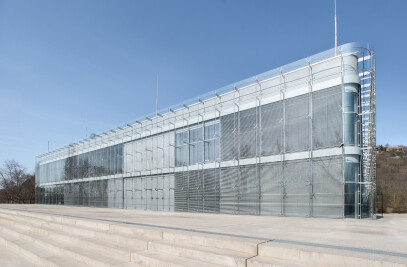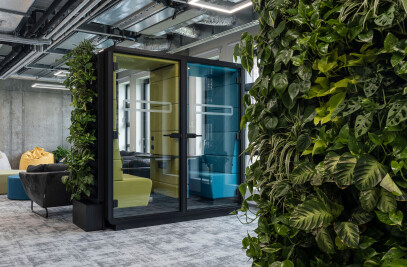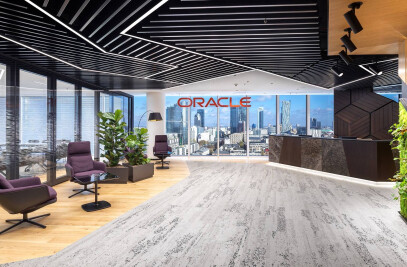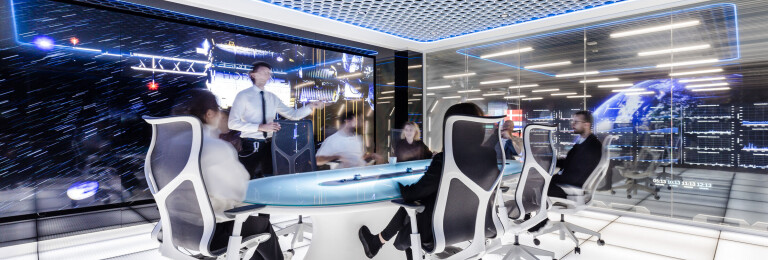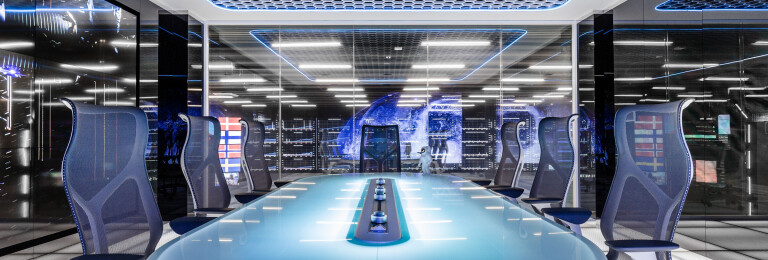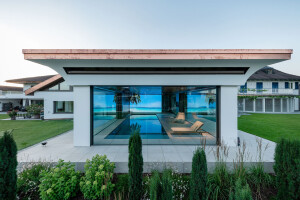GSW Office Plus is a double-glazed system with the highest acoustic insulation parameters of all Glass System products up to 57 dB. It is used in rooms for confidential conversations, such as directors’ offices or conference rooms, as well as in rooms that require special attention.
Structural components
The aluminum framework is available in various profiles and finishes to complement different architectural styles and design aesthetics. The construction of the 35 millimeter high mounting profile is consistent with all products of the GSW Office family, thanks to which, when arranging the interior, it is possible to combine single and double-glazed walls.
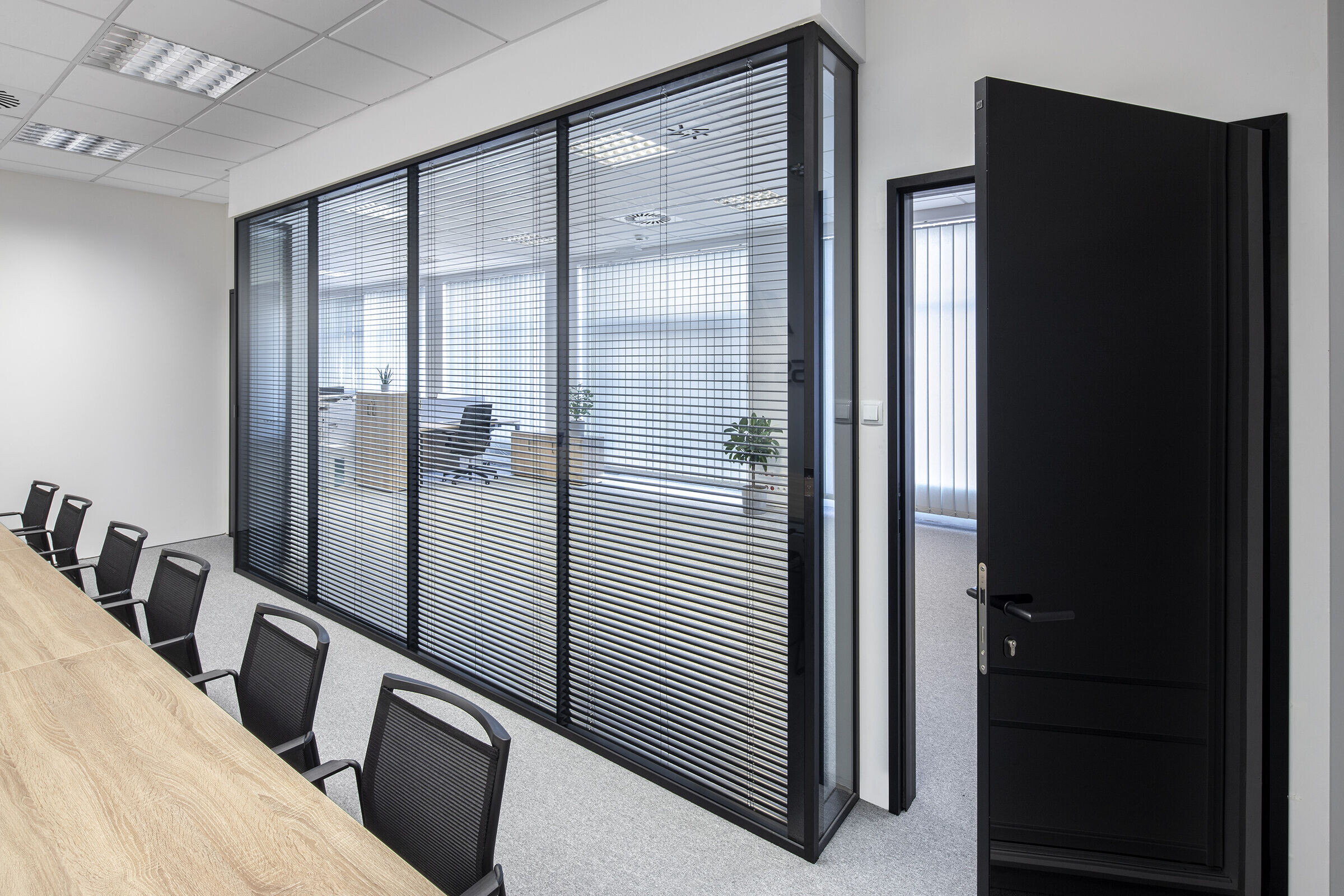
Double-glazed panels:
The GSW Office Plus system features double-glazed glass panels as the primary partitioning material, providing transparency, sound insulation, and visual appeal. The double-glazed panels consist of two layers of tempered glass separated by an air or gas-filled cavity, creating an effective barrier against noise transmission while allowing natural light to penetrate the interior space. Clients have the option to select from a range of glass thicknesses, tints, and coatings to achieve the desired level of privacy, aesthetics, and performance.
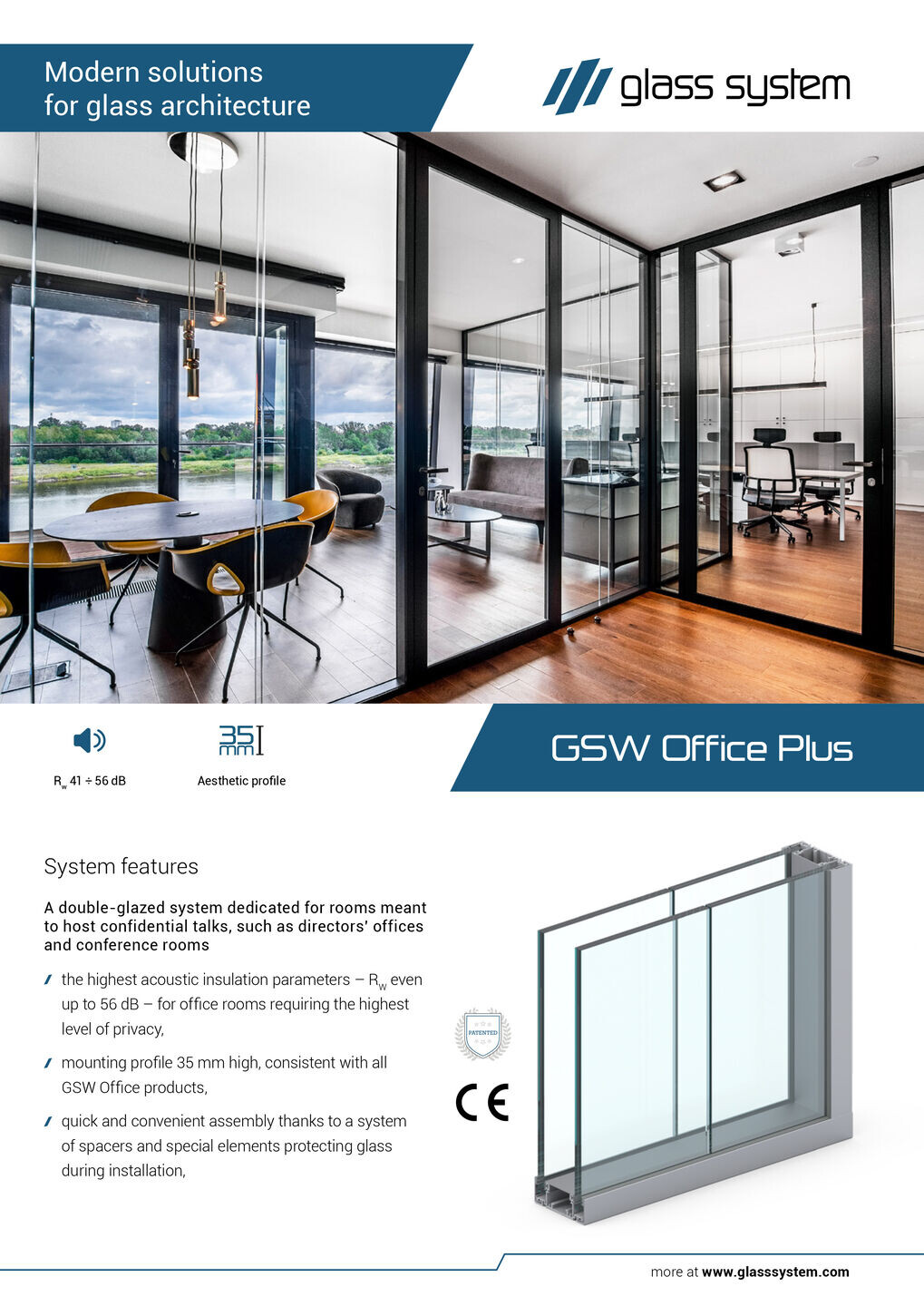
Acoustic performance
One of the key features of the GSW Office Plus system is its superior acoustic performance, which effectively minimizes sound transmission and ensures privacy in open-plan environments. The combination of double-glazed panels and specialized acoustic insulation materials provides optimal sound attenuation, creating quiet and comfortable workspaces for employees and occupants. Acoustic seals and gaskets further enhance the system's performance, preventing sound leakage and ensuring maximum acoustic integrity.
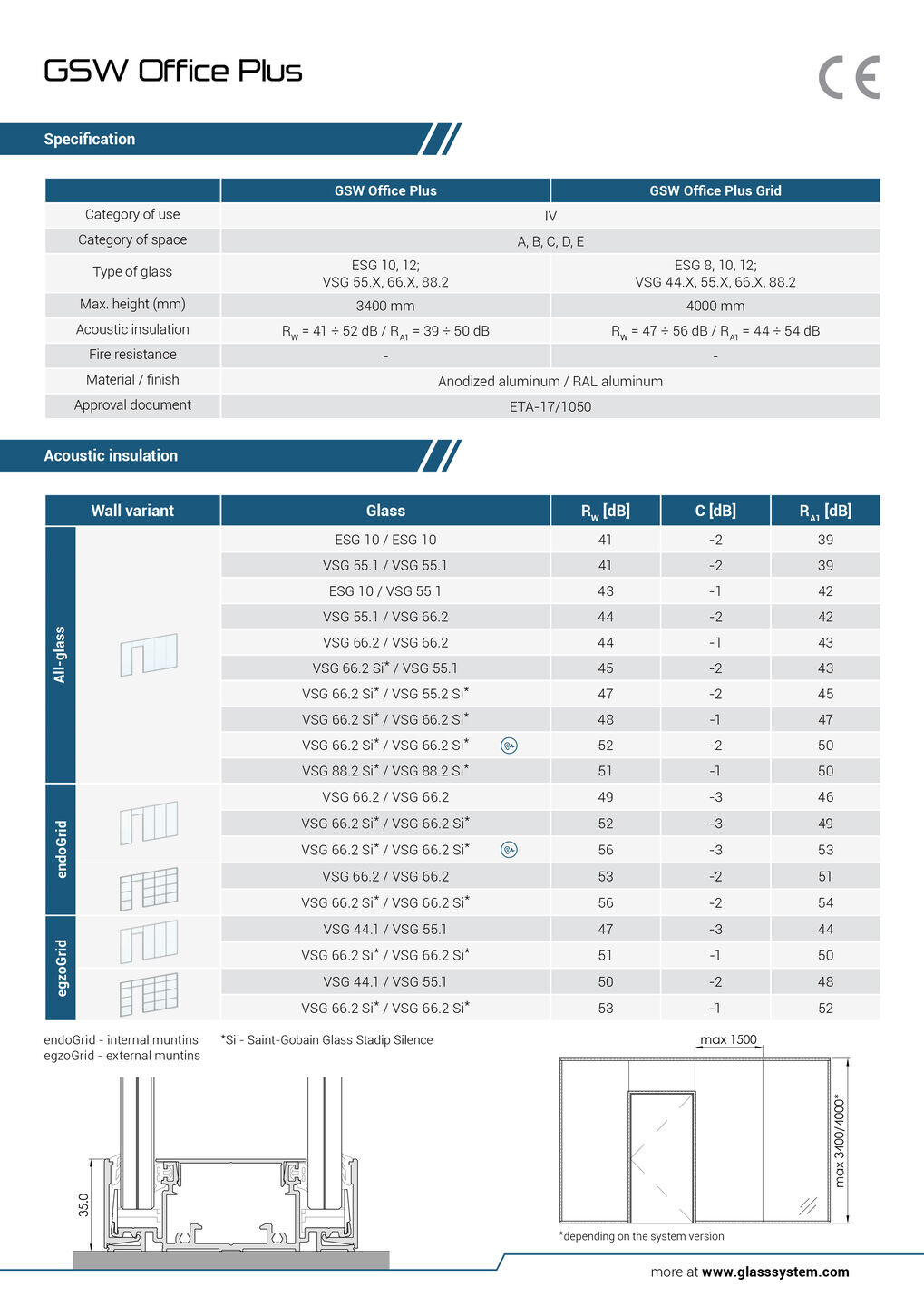
Modular design
The GSW Office Plus system is designed with modularity in mind, allowing for easy customization, reconfiguration, and expansion to meet evolving spatial requirements. Interchangeable components that can be assembled and disassembled quickly and efficiently, making it ideal for projects with changing needs and preferences. Whether creating individual offices, meeting rooms, or collaborative workspaces, the GSW Office Plus system offers unparalleled flexibility to adapt to diverse environments and layouts.
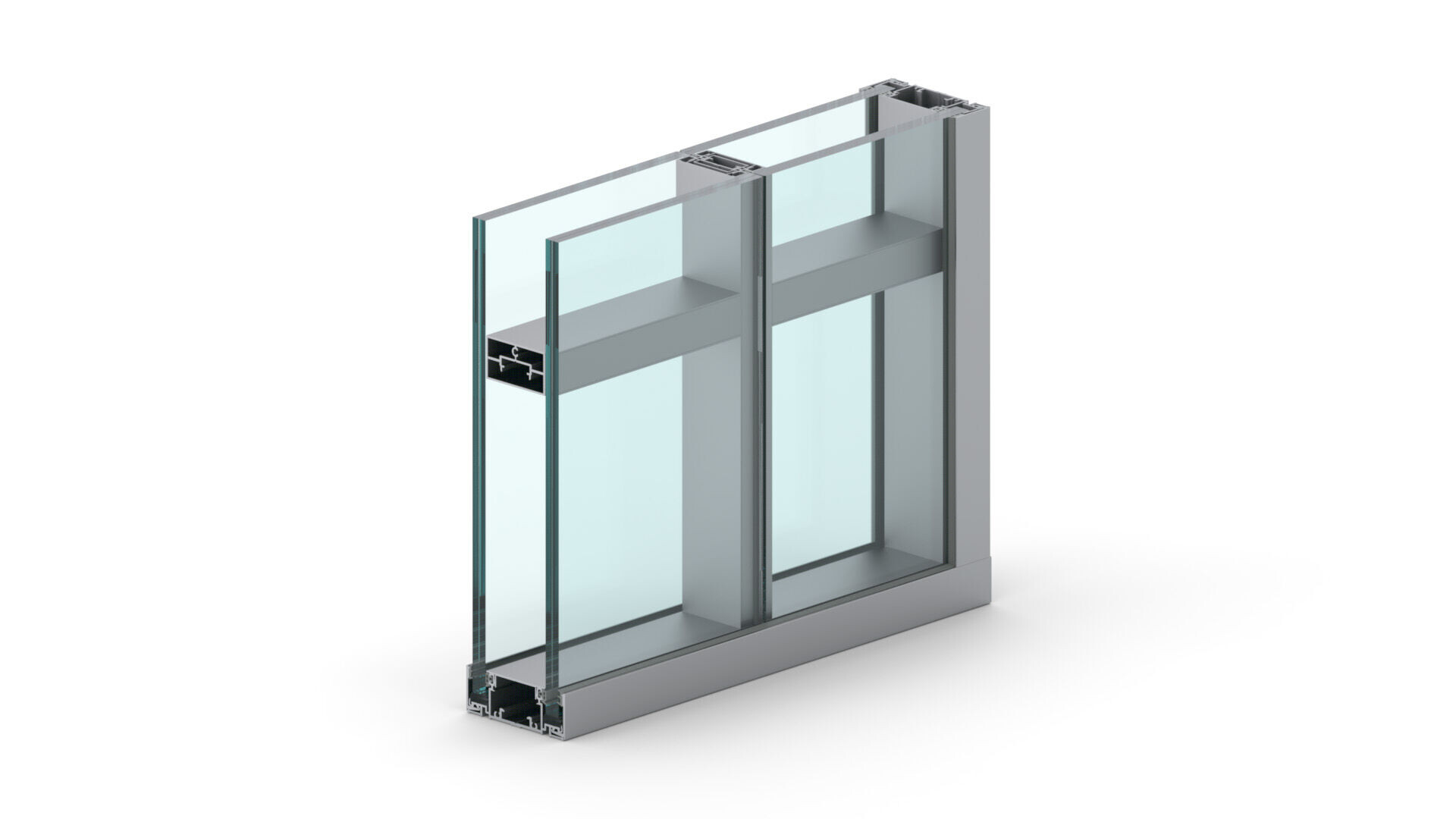
A leading company specializing in architectural glass solutions
Glass System Polska S.A. is headquartered in Poland. Since its establishment, Glass System Polska S.A. has been at the forefront of the industry, offering innovative products and services tailored to the needs of architects, designers, and builders. With a strong focus on quality, reliability, and customer satisfaction, Glass System Polska S.A. has built a reputation for excellence in the architectural glass market. The company's extensive product portfolio includes a wide range of glass solutions, including structural glazing systems, glass facades, glass partitions, and bespoke glass installations.
Glass System Polska S.A. is committed to staying ahead of the curve, continually investing in research and development to bring cutting-edge technologies and designs to the market. By combining advanced manufacturing processes with skilled craftsmanship, Glass System Polska S.A. delivers solutions that not only meet but exceed the expectations of its clients.With a dedication to sustainability and environmental responsibility, Glass System Polska S.A. strives to minimize its environmental footprint and promote sustainable practices within the architectural glass industry.
Reference projects
In 2019 GPD, one of the largest advertising agencies in Poland chose BIDERMANN+WIDE to design its headquarters. The challenge was to create a space that is a platform for the exchange of ideas and collaboration between many creative people, with workplaces for nearly 180 people in a 1360 square meter space along with a number of additional functions such as a large conference room, meeting rooms, hot desk space, cinema, kitchen, art gallery. In planning the function, the building was "cut" into two halves in which two independent open spaces were designed. Each of them allows flexible division through mobile multifunctional furniture and partitions.
New Headquarters of the Faculty of Humanities, Charles University
The original canteen and dormitory buildings by the architect Karel Prager are only the torso of an unfinished university campus on the banks of the Vltava River. The canteen itself was never fully used as intended. The 1980s building, built using a demanding lift-slab construction method with its deep central square disposition, had an indisputable architectural quality at the time of its construction. However, a radical change was necessary to accommodate new needs of the Faculty of Humanities. The conversion project by Kuba & Pilar architekti preserves the external shape, height and proportions of the original canteen building. The main intervention is the creation of a generous central hall, illuminated from above, with daylight coming in between the trusses of the skylights.
The 1300 square meter modern office by Trzop Architekci includes open spaces as well as plenty of collaboration spaces, where live and online meetings can be held. Employees can enjoy a chillout zone equipped with sofas, armchairs and a foosball table, as well as an open kitchen with an annex. GSW Office systems were chosen for their high acoustic insulation parameters.



