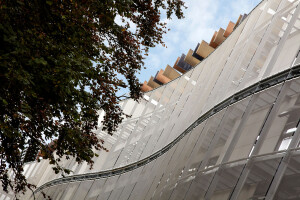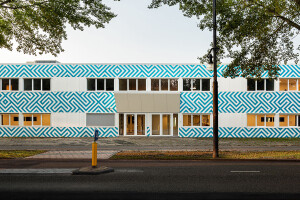The first static façade utilizing Denvelops' patented construction system is Hybrid TexTILES. All tiles are statically inserted, allowing them to be concealed within the façade. This highlights Denvelops' ability to control component design.
The systems can accommodate various materials and tile or brick forms, enabling easy customization through both rigid and flexible designs. Hybrid TexTILES provides an innovative architectural solution by combining the benefits of curtain wall facades with metal mesh textiles.
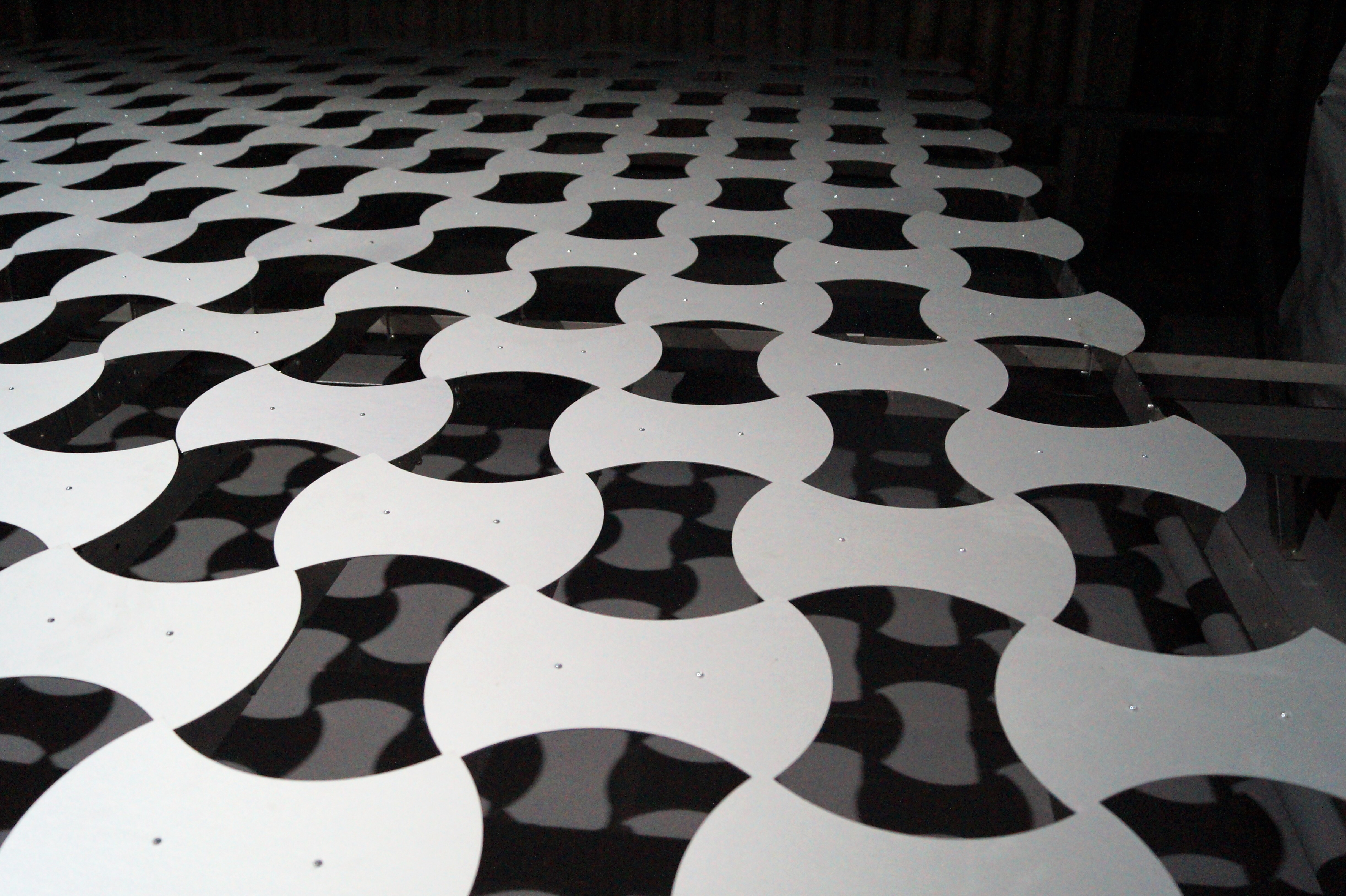
This system features robust connections between:
- vertical, thin steel plates or cables, and
- horizontal mesh wires in free-form designs.
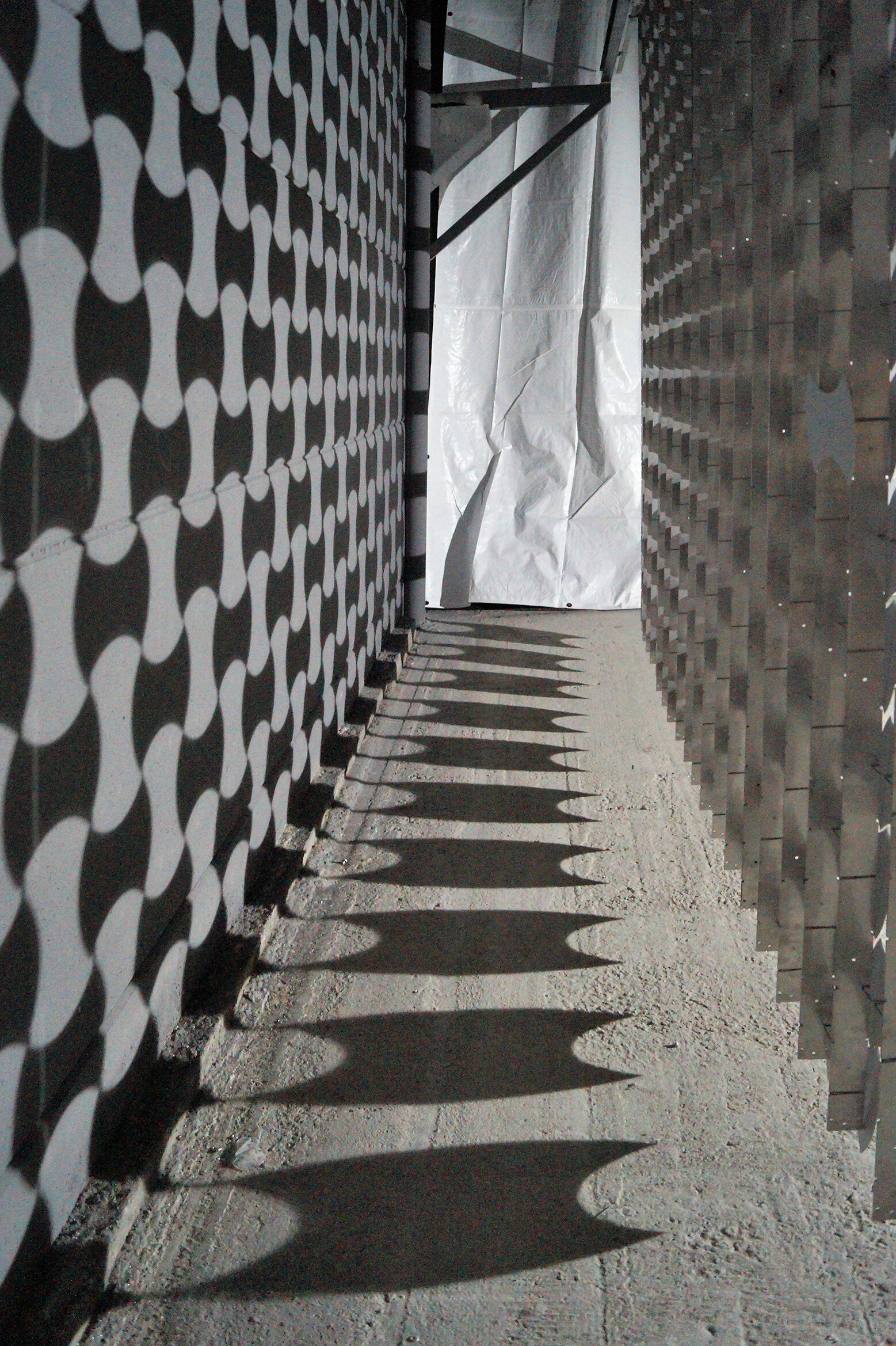
This patented technology enables creative combinations of materials such as ceramics, wood, steel, high-pressure laminate (HPL), glass, stone, leather, and UPB, akin to a digital 3D printing process.
Smart components
Denvelops hybrid TexTILES provide limitless customization options.
The system consists of three main components: Lines, Connectors, and optional Pieces, designed to achieve:
- Customization for efficient, eco-friendly projects.
- Maximum design flexibility.
- Cost-effectiveness through the use of small industrial components.
- Simplified off-site production, installation, maintenance, and recovery.
Denvelops adapts to the evolving needs of modern project designers, producing a diverse range of hybrid TexTILES from existing materials. Examples are available in the MODEL web area, with more developed on demand.
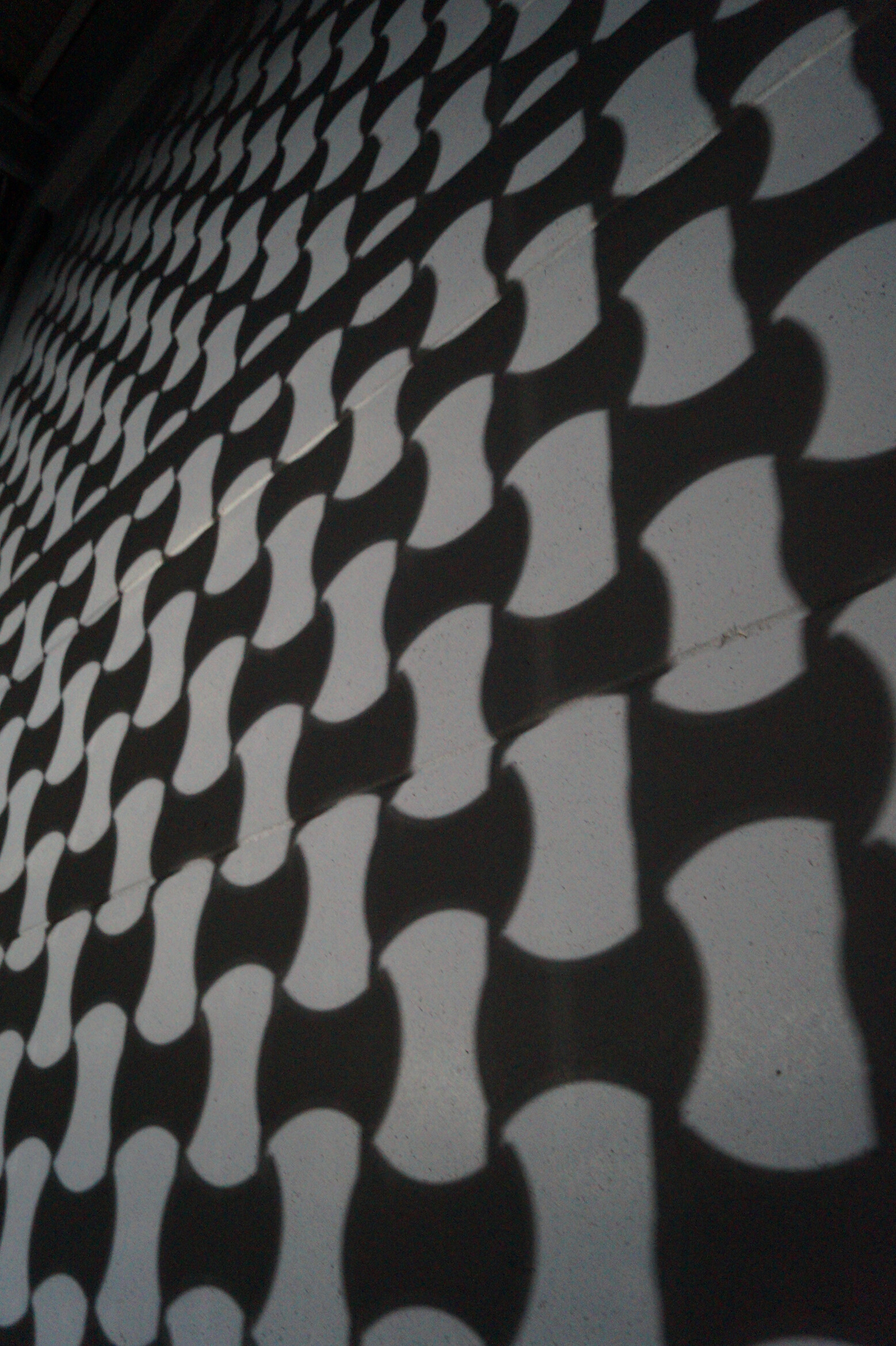
Overview of Hybrid TexTILES Components
1. Lines
Vertical plates or cables for Connectors attachment.
2. Connectors
Horizontal wires link the Lines.
3. Pieces
Tiles or bricks are affixed to the system.
Types of Pieces, Connectors & Lines
The system's appearance is dictated by the chosen components:
- For a metal fabric project, only use Lines with multiple Connectors.
- For ventilated facades or sunscreens, attach Pieces to Lines or Connectors.
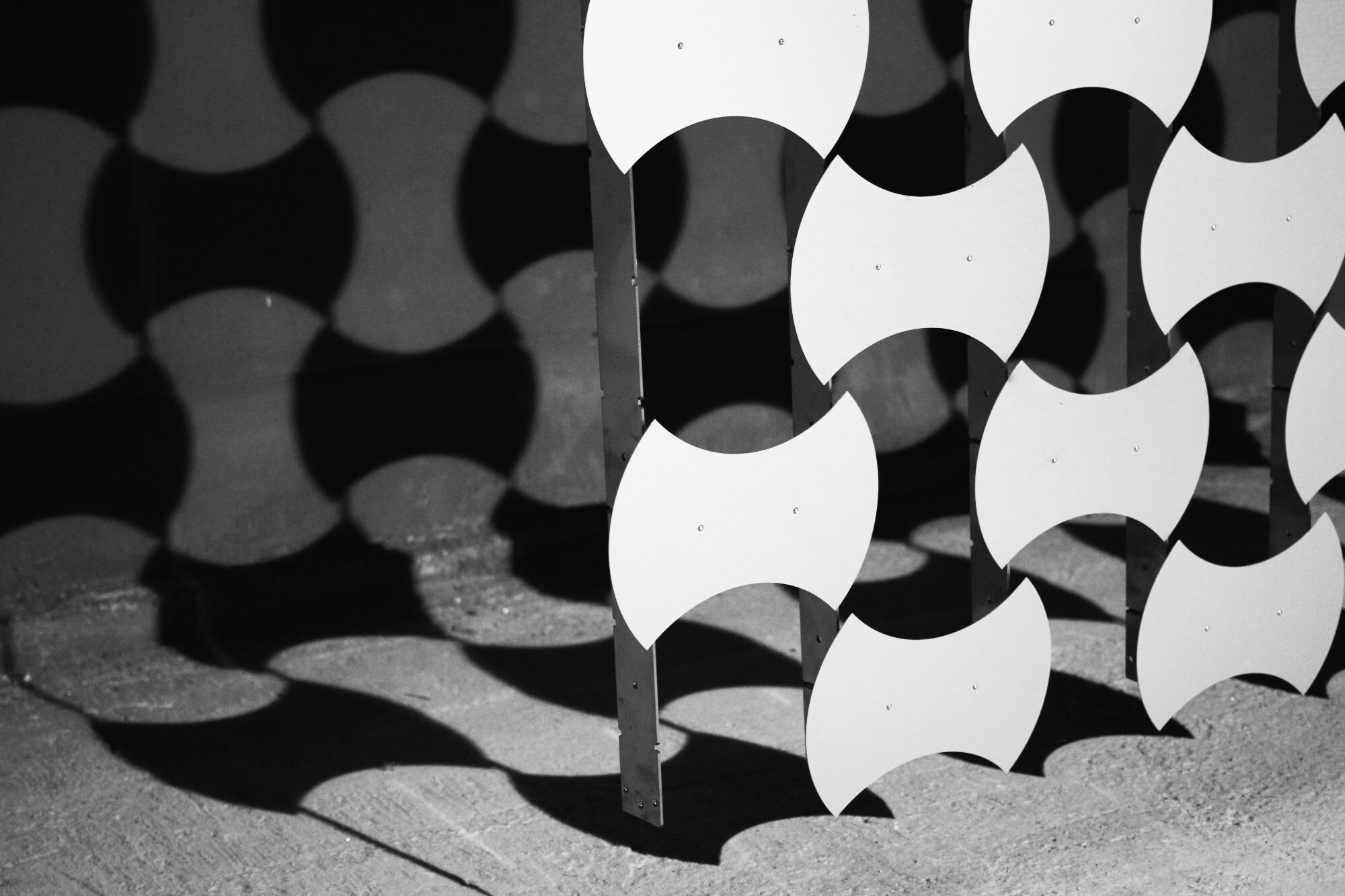
Pieces
Shape
Varied shapes based on Connector design.
Material
Ceramics, wood, steel, HPL, glass, stone, leather, UPB, aluminum, polycarbonates, and composites.
Dimensions
Typically up to 350 x 350 mm per Piece; larger components supported by multiple Connectors.
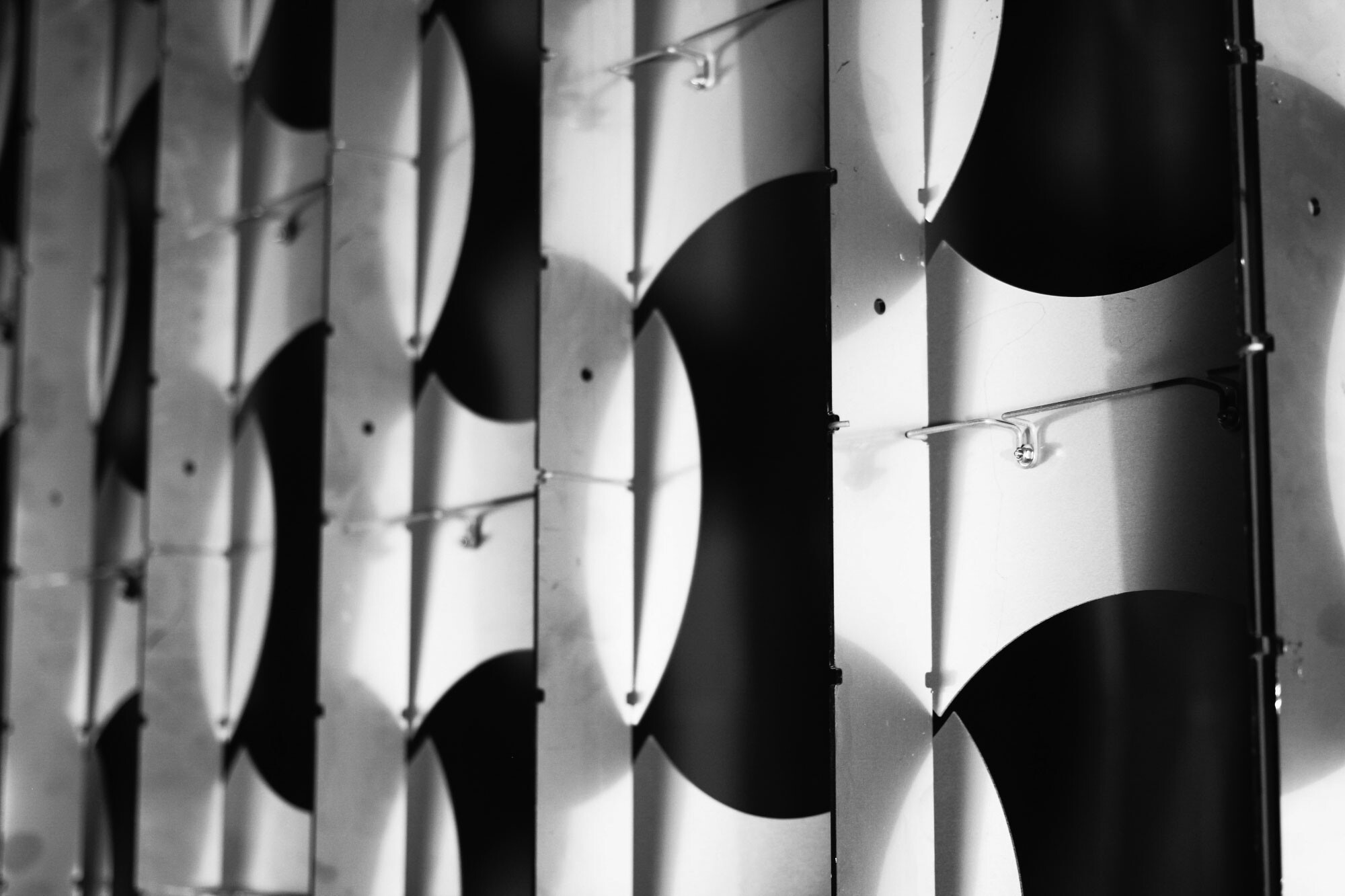
Lines
Shape
Flexible; can be straight or curved.
Material
Stainless steel, aluminum, HPL, polycarbonate, etc., up to 50.3 mm.
Dimensions
Rectangular sections range from 30.3 mm to 50.3 mm. Hinged connections allow for larger Lines or extensions.
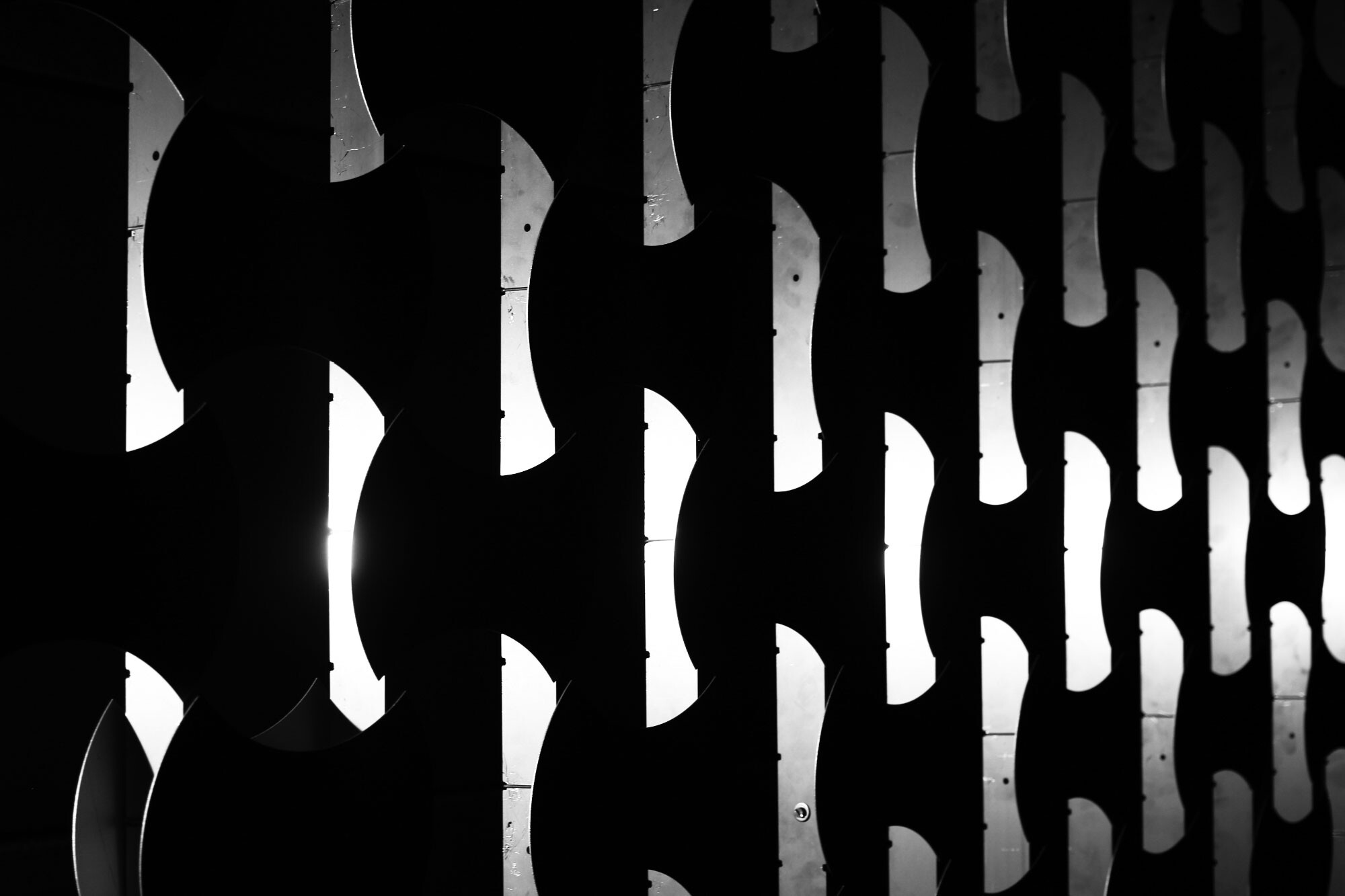
Denvelops® Surfaces
As an open parametric design system, Denvelops® offers various surface types:
- Optimized plane surface
- Optimized single curvature surface with curved Connectors or Lines
- Optimized double curvature surface for smaller areas
Connectors
Shape
Straight or curved.
Material
Stainless ASI316 wire (2.5 mm), paintable or sheathable for aesthetics.
Dimensions
Maximum of 350 mm, aligning with Line modulation.
Pattern options
Pieces, Connectors, and Lines collaboratively form a complete system:
- Achievable cell-by-cell design patterns in Denvelops.
- Freeform designs for Lines, Connectors, and Pieces.
- Flexible positioning and mixing of components.
- Options for regular or random arrangements of columns and tiles.
Functions
Denvelops® creates diverse functional surfaces with minimal attachment method knowledge specific to systems:
- Static Attach Mode: Fixed Pieces without movement, customizable for orientation or depth.
- Kinetic Attach Mode: Movable Pieces positioned by wind, enabling tailored orientation or depth.
- Ventilated Facade: Static pieces with overlapping or open joints, optionally insulated.
- Sunscreen: Pieces arranged with customizable density for effective shading.
- Retail furniture: The system can design furniture and product displays.
Architectural hybrid textile specialists
Denvelops® offers a patented method for creating eco-friendly building fabrics using advanced technologies. Its system enables customizable designs, simplifies installation, and improves cost efficiency. With a focus on innovation, Denvelops® collaborates closely with clients and aims for global accessibility. Its industrial system efficiently handles large projects with minimal waste and is easy to recycle and reuse.
Reference project
First itinerant cladding with metallic hybrid TexTILES
The Denvelops® outdoor cladding project near Barcelona combines double skin, lattice, and ephemeral architecture in a new office complex nearing the completion of its first phase, which includes two office blocks and an auditorium. Designed by MOS, the cladding harmonizes the auditorium with its landscaping and serves as a canvas for exploring ephemeral concepts. Positioned 30 cm from the wall, the mural’s tiles cast shadows, creating a dynamic interplay with sunlight that alters the mural's appearance throughout the day. The design features three superimposed planes for a more approachable scale and a 3D effect as one walks along the avenue. The lightweight Denvelops metallic texTILES allow for clean designs and ease of installation and removal, showcasing their versatility for both aesthetic and functional applications.









