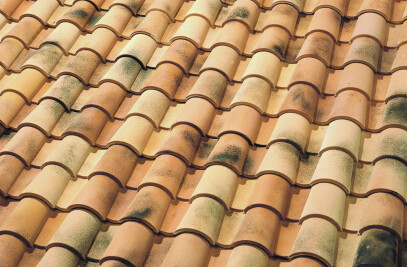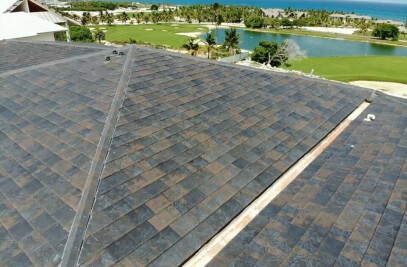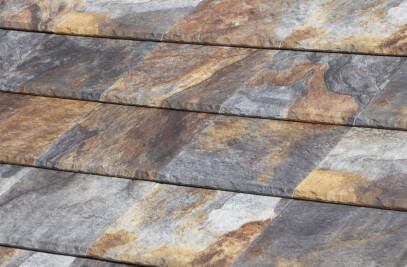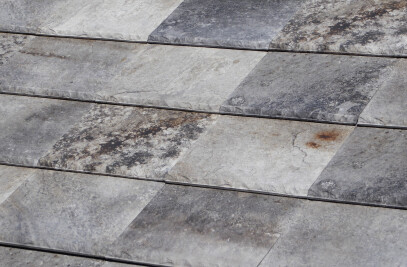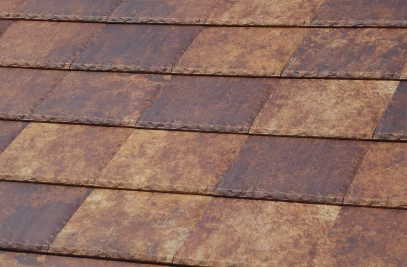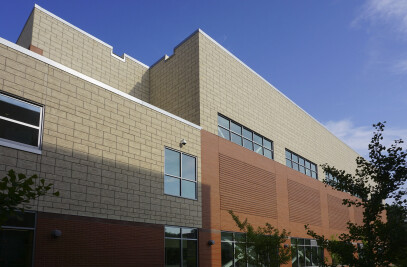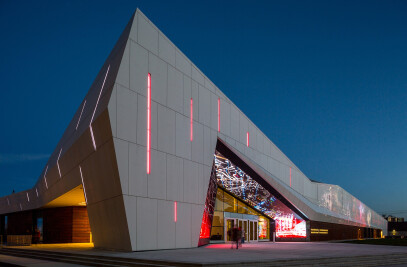Step 50/45 roof tile with nibs on its underside, is placed in the pan position, essential for the proper drainage of water in the C-50.21 Celler® and C-45.20 curved roof tiles roofs by dry-installed on battens or continued support. It also is equipped with a hole to secure nail or screw through the batten.
To ensure their optimal installation, big format of curved roof tile (C-50.21 Celler® and C-45.20) should be installed using the STEP 50/45 as a pan and should be fixed to a support previously prepared with a double batten layout.
Watch video for fitting instrutions on YouTube: https://www.youtube.com/watch?v=2MiqeD2yJac&list=PLjTtg_sXJl2F2FaXw3cDGEUpSdBOZAxf5&index=2
NATURE BROWN
The fact of providing buildings with a dark but elegant touch on the roof, meant that from its launch until today, a classic colour such as Brown still maintains the possibility of combining with the rest of the architectural elements of the buildings.
Length: 50.0 cm
Width: 20.5 cm (max.) / 16.5 cm (min.)
Weight: 2,50 Kg/ut.
Units/sq.m.: 10 roof tiles (+ 10 Celler® 50x21 roof tiles)
Useful length: 38.0 cm
Units per ml eave line: 4 roof tiles
Weight per sq. m: 25 Kg
Units per lm ridge: 2.5 Celler® 50×21 roof tiles
Units per lm edge: 2.5 Celler® 50×21 roof tiles
Max. overlap: 17.0 cm
Min. overlap: 8.0 cm
Recommended support: Metallic or Treated Wood Battens (*)
Dry installation using: Screws or nails (depending on the support
BIM Files: https://tejasborja.com/en/bim-library-by-tejas-borja/
More info: https://tejasborja.com/en/finishings/brown-2/








