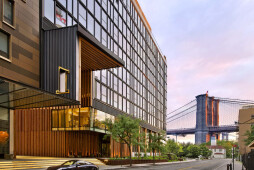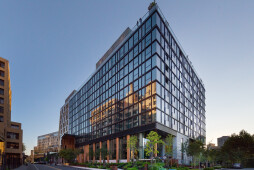The newly opened 1 Hotel Brooklyn Bridge in Brooklyn’s iconic Dumbo neighborhood features a touch of greenery in the guest rooms and public spaces, bringing the outdoors inside. Most notably, this eco-luxury hotel boasts a 25-foot, custom green wall in the lobby made from Banker Wire’s wire mesh pattern I-21 to create a woven fixture screen and custom welded wire mesh hanging baskets for vegetation.
New York City landscape design firm Harrison Green developed the initial greenwall concept and approached AgroSci, which manufactures and installs exterior and interior living walls, to create a unique, natural installation in the lobby, in line with 1 Hotel’s eco-theme. The vertical wall blends industrial elements with natural ones against a backdrop of concrete and steel and is laid out in such a way to ensure that vegetation can grow organically over the canvas.
Banker Wire’s I-21 woven wire mesh, which is powder-coated in black, helped transform the vertical green wall into a living work of art by providing a grid to affix the welded baskets to. AgroSci chose the intercrimp motif, commonly seen in urban-inspired window guards and fire escapes, to give the impression that plants were “reclaiming” the location using steel as a main element. “The living wall adds warmth, beauty and nature to the hotel’s lobby,” said Mark Prescott, president of AgroSci. “We are pleased and proud to have participated in this cutting edge project.”
AgroSci tapped Banker Wire as the leading wire mesh authority that could adapt and provide both a woven and welded wire mesh custom solution to meet the project’s goals. “They were very easy to work with,” said Chris Pianta, CEO of AgroSci. “Banker Wire was very open minded about the application, which was important since it is a little out of the ordinary.” AgroSci provided drawings of the component parts such as steel panels and baskets and then worked on the design with Banker Wire to accommodate the look of the basket, while still offering the functionality of a planter on the wall.
Inside the rooms, L-85 was used and interior space dividers and as decorative furniture accents above the beds. The structural and industrial nature of L-85 plays well with the natural elements of the rooms. With a large percent open area, the L-85 wire mesh pattern is well suited for this application, allowing for separation but still the ability to see the rest of the room and the walls behind it.









































































