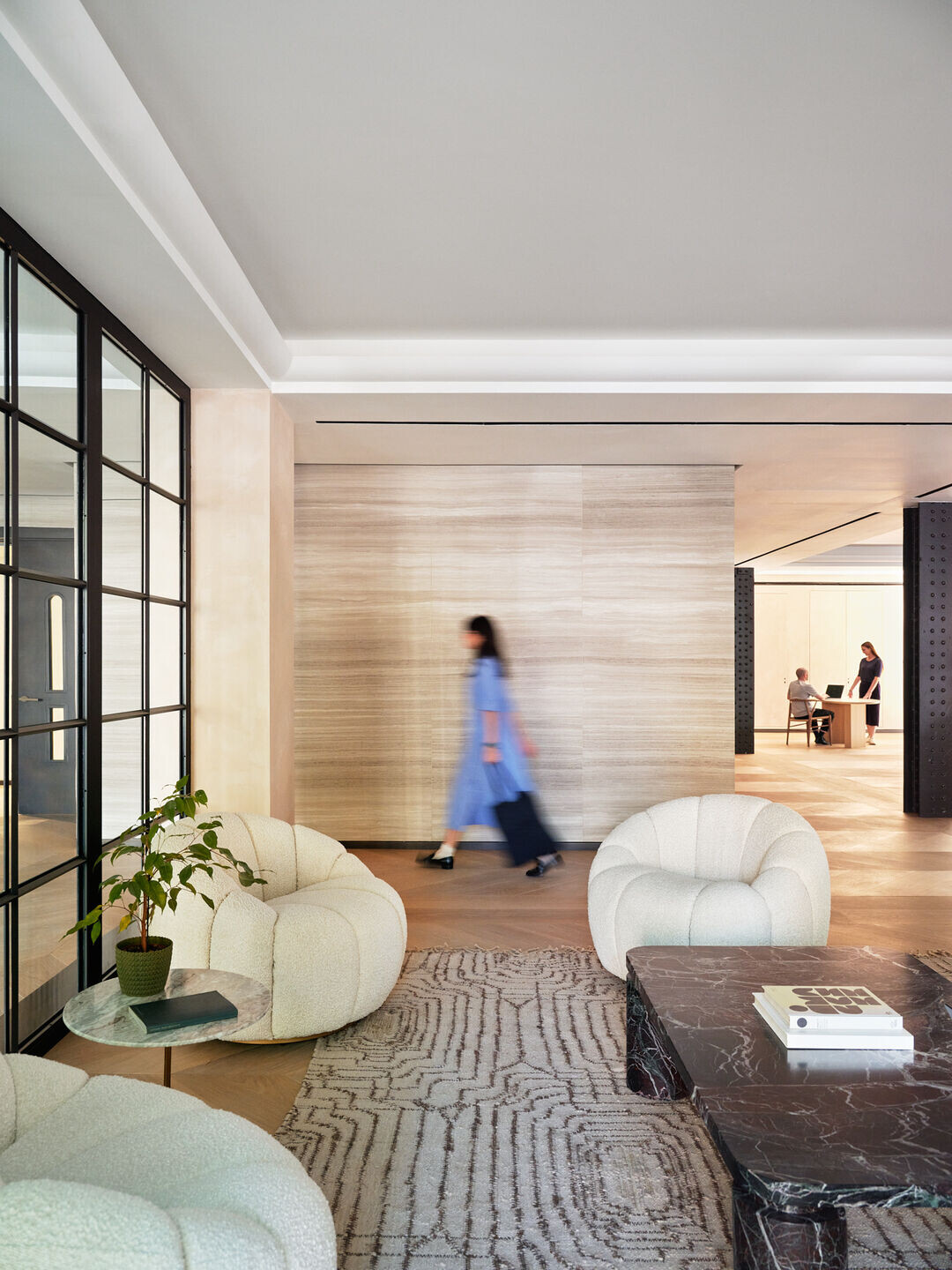Fletcher Priest has completed a comprehensive renovation and extension to Marylebone Place, a landmark building in London’s West End, for Beltane Asset Management.
Renamed ‘Marylebone Place’ following its regeneration, the building is approached from both Marylebone Road and Wyndham Street, and is conveniently located, a short walk from Marylebone Station and Regent’s Park.
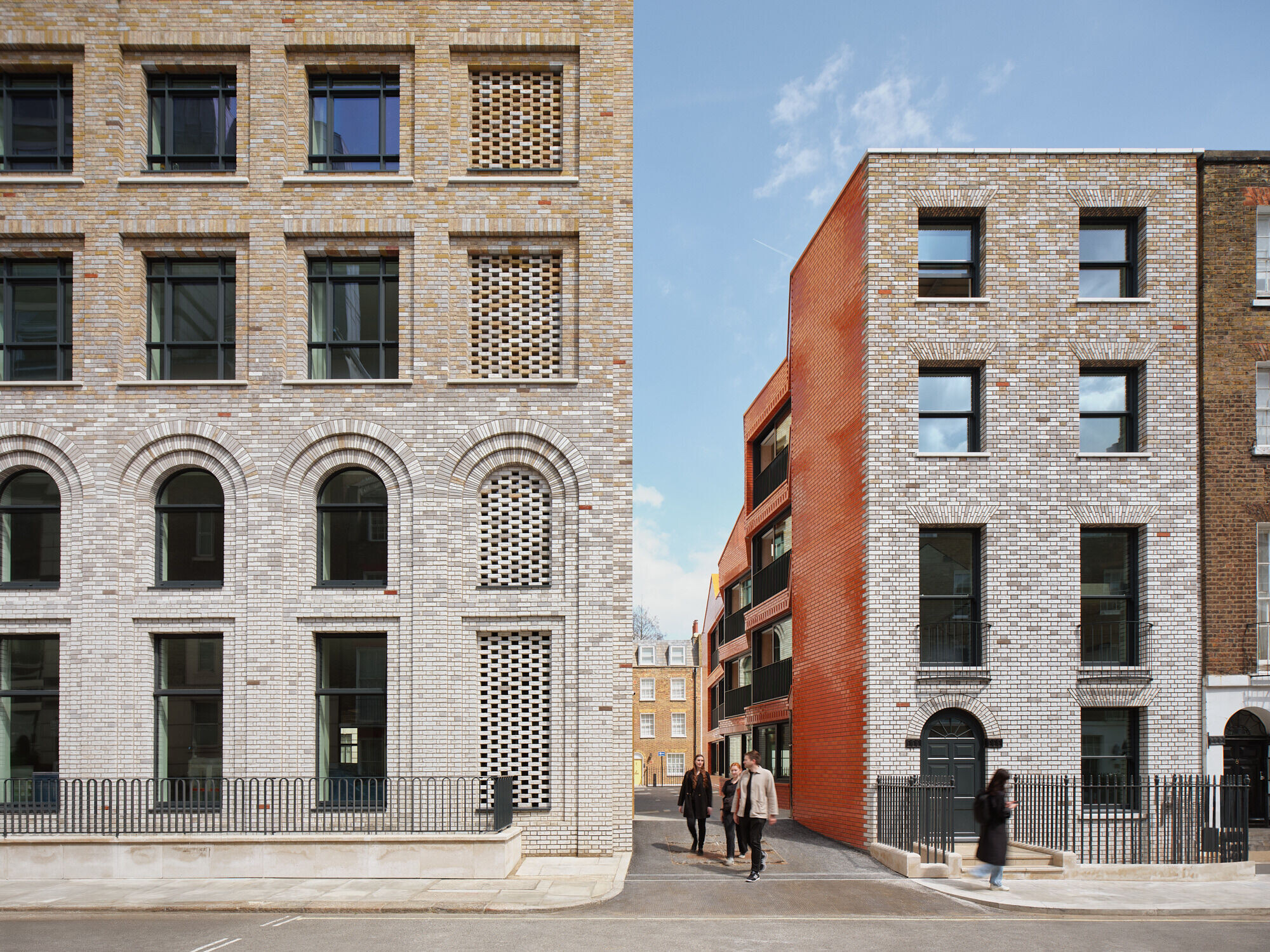
Formerly owned by Arcadia Group, Marylebone Place has undergone an imaginative and sensitive renovation of a Neo-Georgian 1930s building. New south-facing stepped terraces replace a 1960s addition to the original building, and a new mews building, with a low-embodied carbon timber structure, replaces a redundant car park deck.
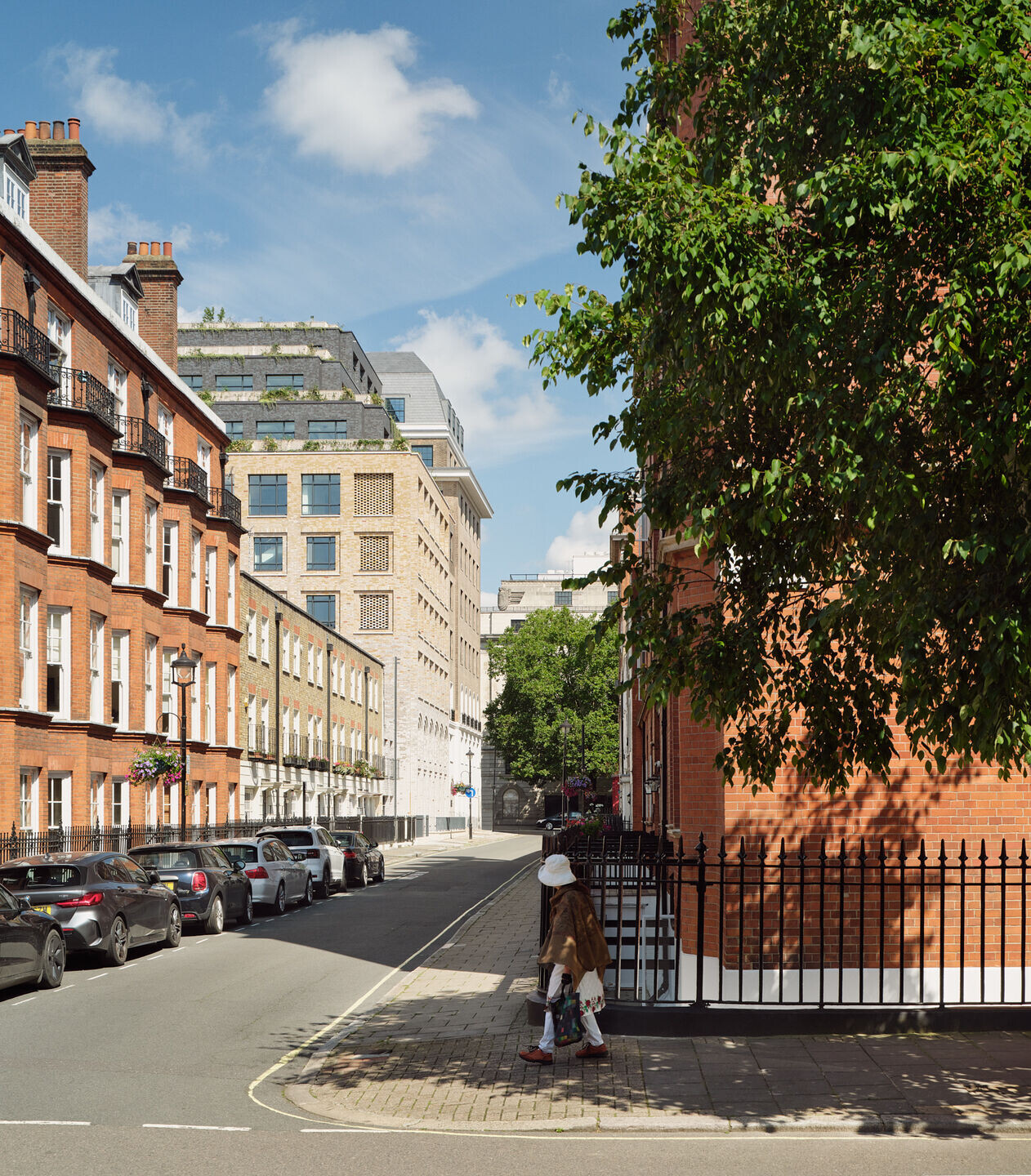
The result is a characterful, contextual and striking workspace building, with spectacular rooftop views over London and extensively landscaped terraces and gardens. It achieves existing and anticipated energy, health and wellbeing standards, and is designed with the resilience and durability for a long life.
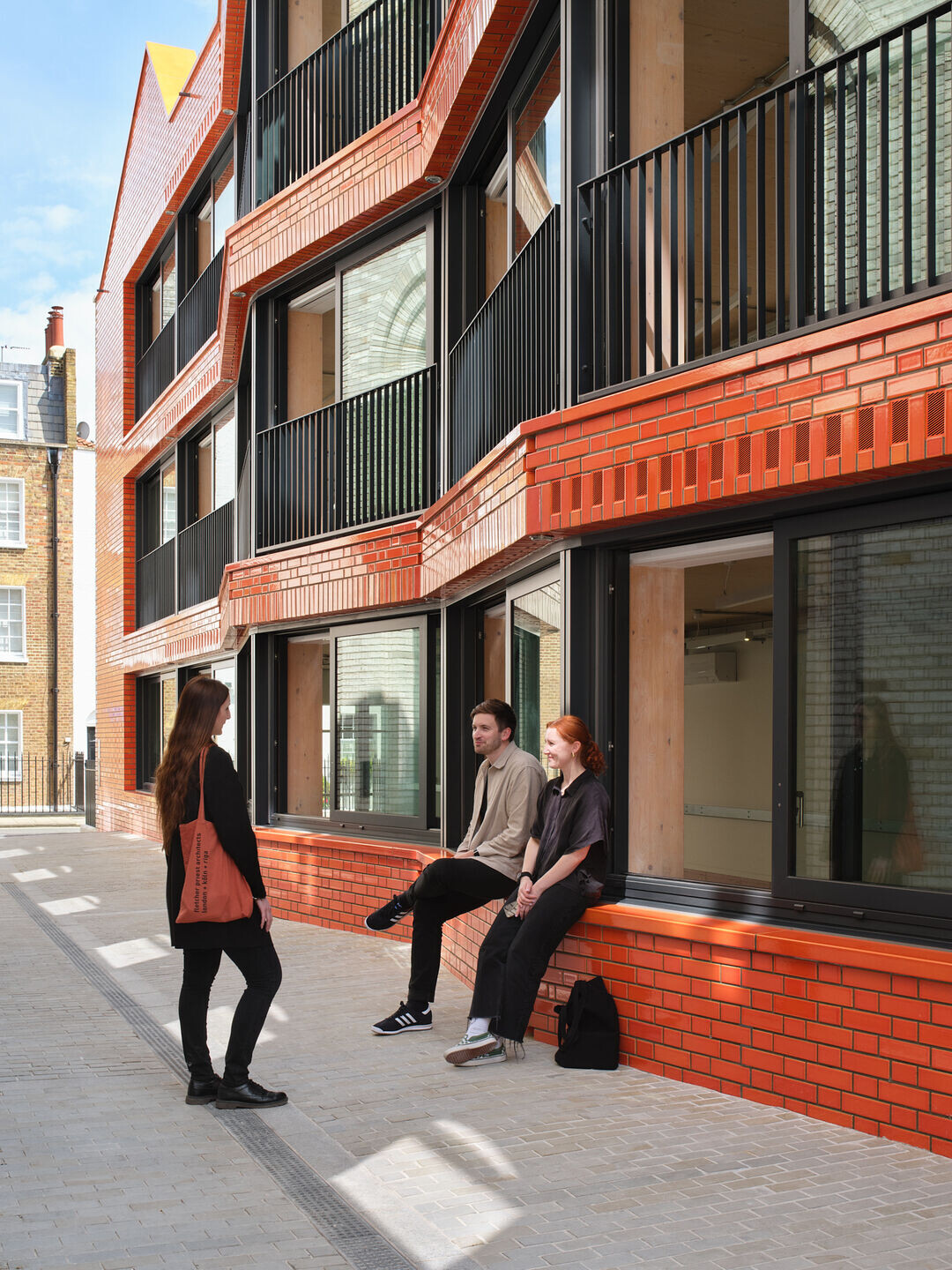
Retaining the substructure, frame and facades saved 7515 tCO2e of embodied carbon, and significantly reduced the disruption to neighbours, with a reduced construction programme.
Fletcher Priest added three storeys, set back on the upper levels, and the new tiered extensions to the south unify the entire redeveloped nine-storey building with large floor plates. Level 6 and above offer tenants extensively landscaped roof terraces, and a shared roof garden is at level 9.
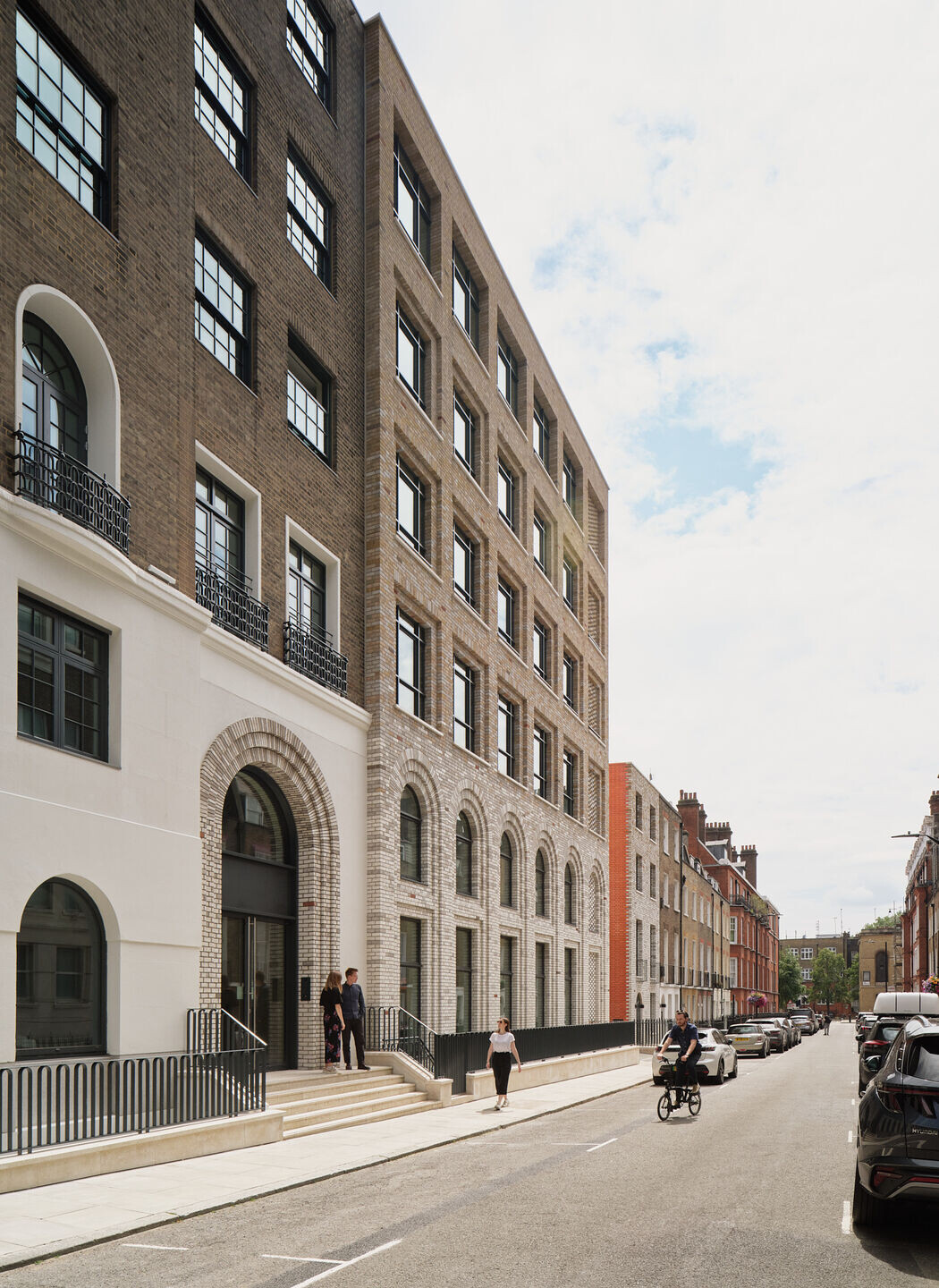
The contemporary mews building has replaced the incongruous, unattractive and redundant service block and car park. The existing service route between the adjacent residential buildings and the principal building is maintained, and the new boutique offices, constructed from a lightweight Glulam and CLT structure, represent a saving of 19tCO2e compared to a more conventional concrete or steel alternative.
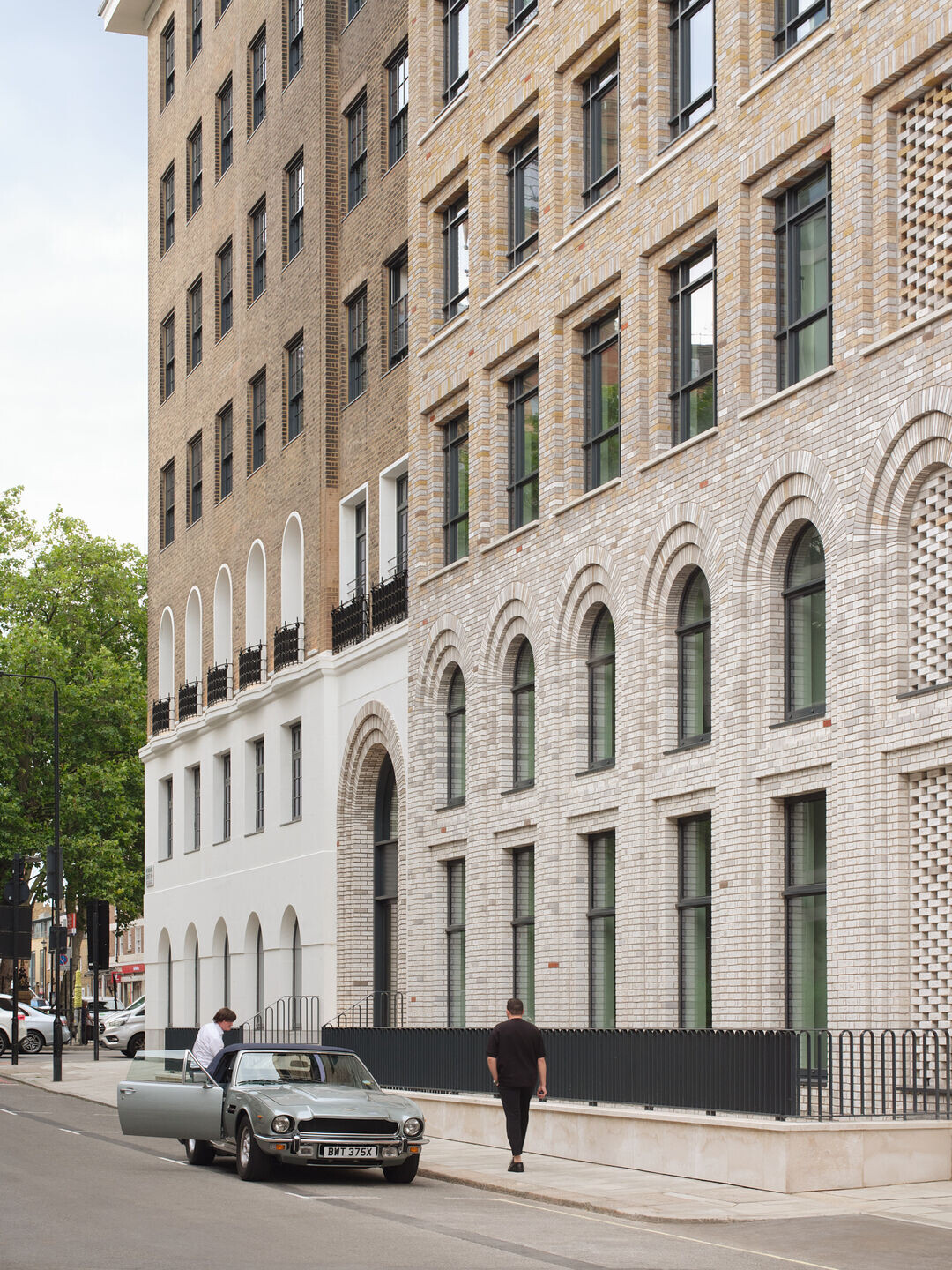
Considerable thought has gone into ensuring that the development makes a positive contribution to the area, re-establishing and activating frontages towards Marylebone Road, and introducing a new stepped brick facade to the south, that has a playful dialogue with the colours, tones and proportions of the surrounding streets and the retained facades of Marylebone Place. The design scatters a mix of colours of local contextual brickwork with a tonal grading, from a light base to a darker top. The odd rogue red brick is purposely placed, and grey bricks recall the roofing slates.
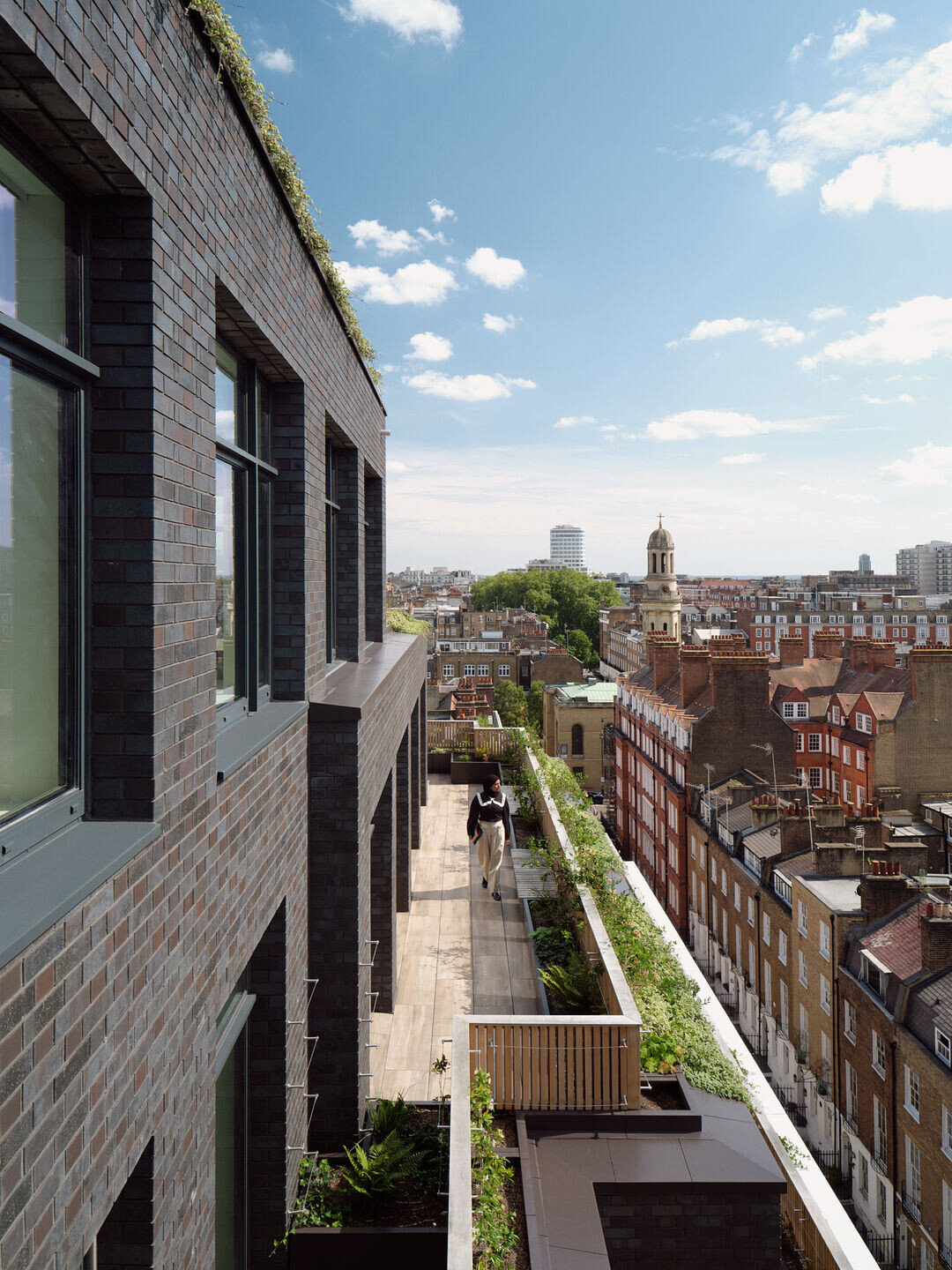
The three facades of the new mews structure, each respond to the Georgian streets and the service passage that links them. The zig-zag wall of bright orange glazed lava stone bricks line the passage, and the brick frontages on Wyndham Street and Knox Street extend the character and proportions of the Georgian terraces, that include the Grade II listed 8 Wyndham Street.
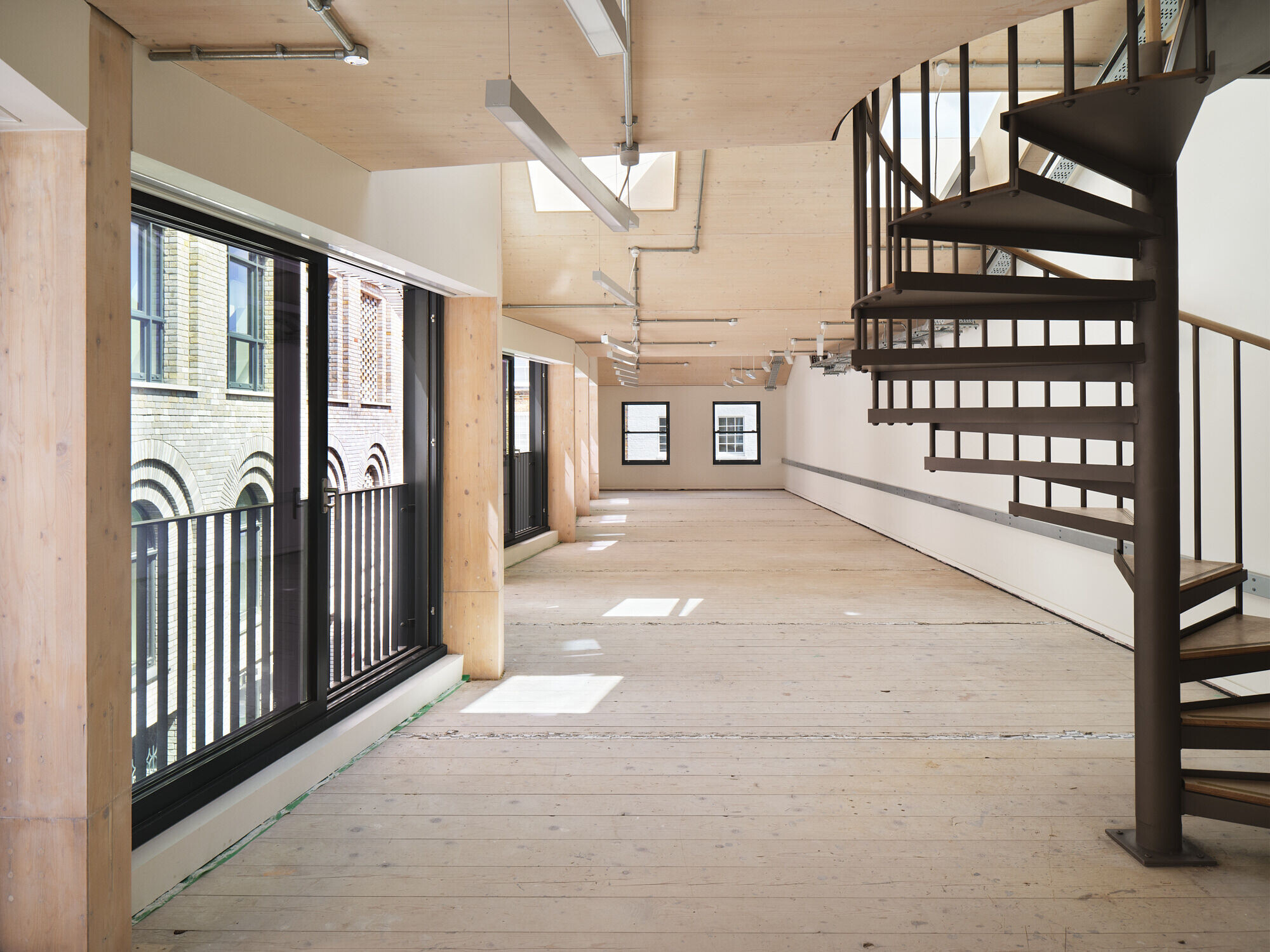
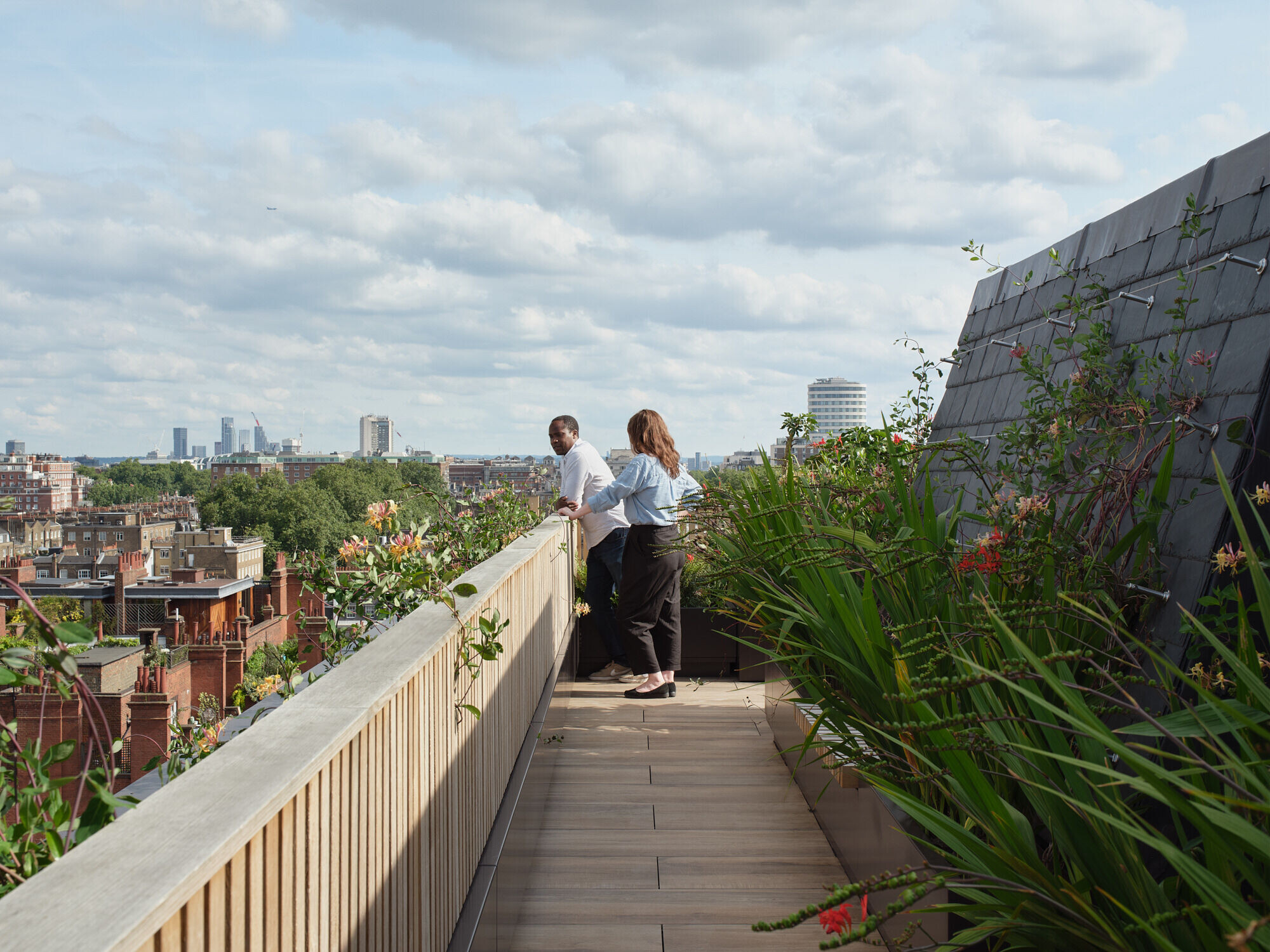
The collaboration between Fletcher Priest’s interiors and architecture teams, provided a seamless narrative from the outside through to the interiors. The reception, with the character of a hospitality venue, is a sophisticated and welcoming meeting place. Materials refer to the historic use of the site, with motifs of textiles and weaving echoed in the tiling and external brickwork. End-of-journey facilities have the qualities of the reception space, enhancing the arrival experience.
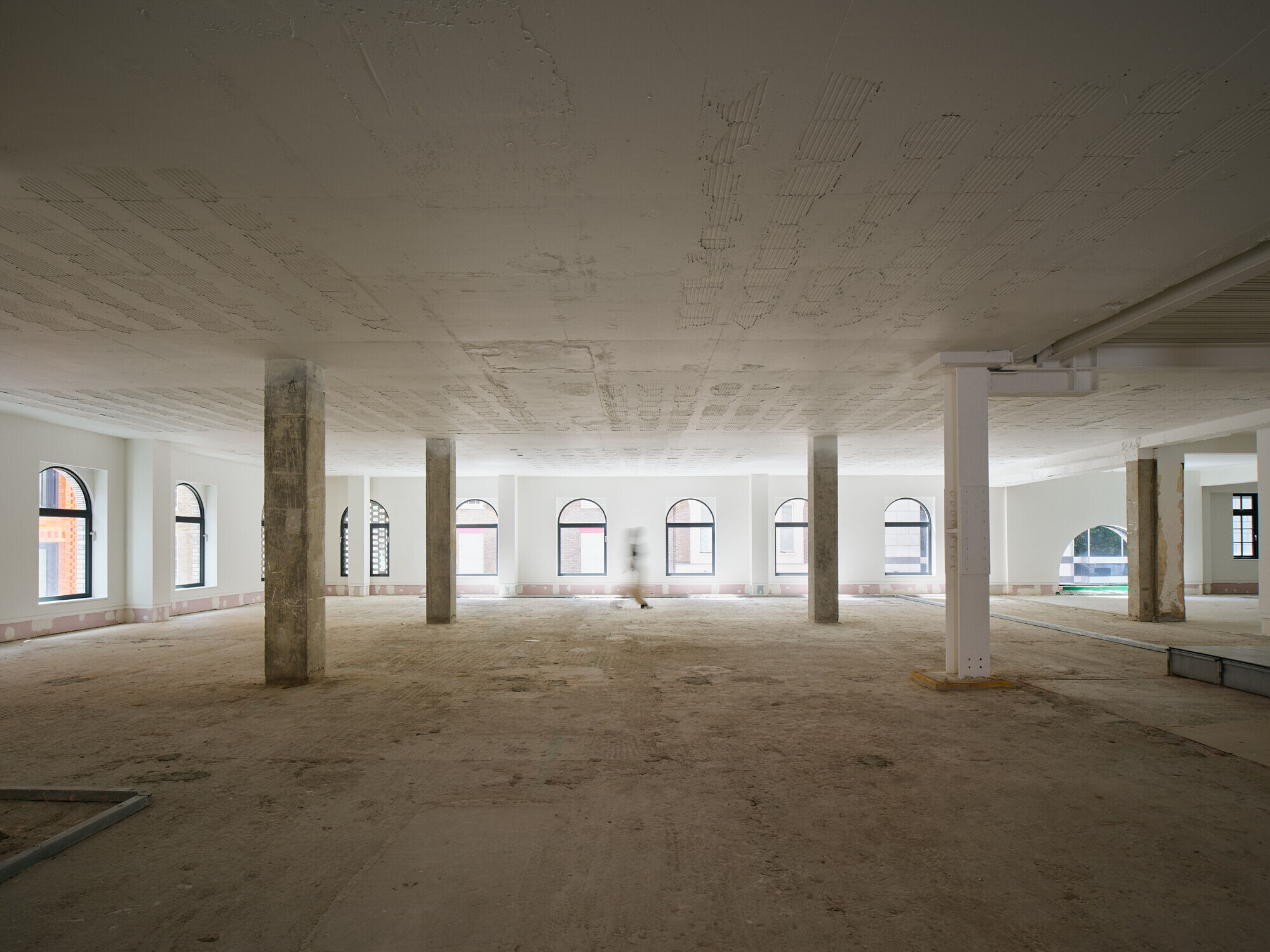
Embodied carbon has been significantly reduced through the retention of the existing structure and the use of low carbon glulam and CLT. The timber has the benefit of sequestering 144 tonnes of carbon, locked away in the long lifecycle of the mews building structure. In operation, the building is extremely low energy and all electric. Opening windows cool and ventilate naturally throughout, supplemented with low energy mixed-mode servicing to provide comfort cooling, when required. Health and welfare are addressed with good internal daylighting, external views and access to outdoor terraces.
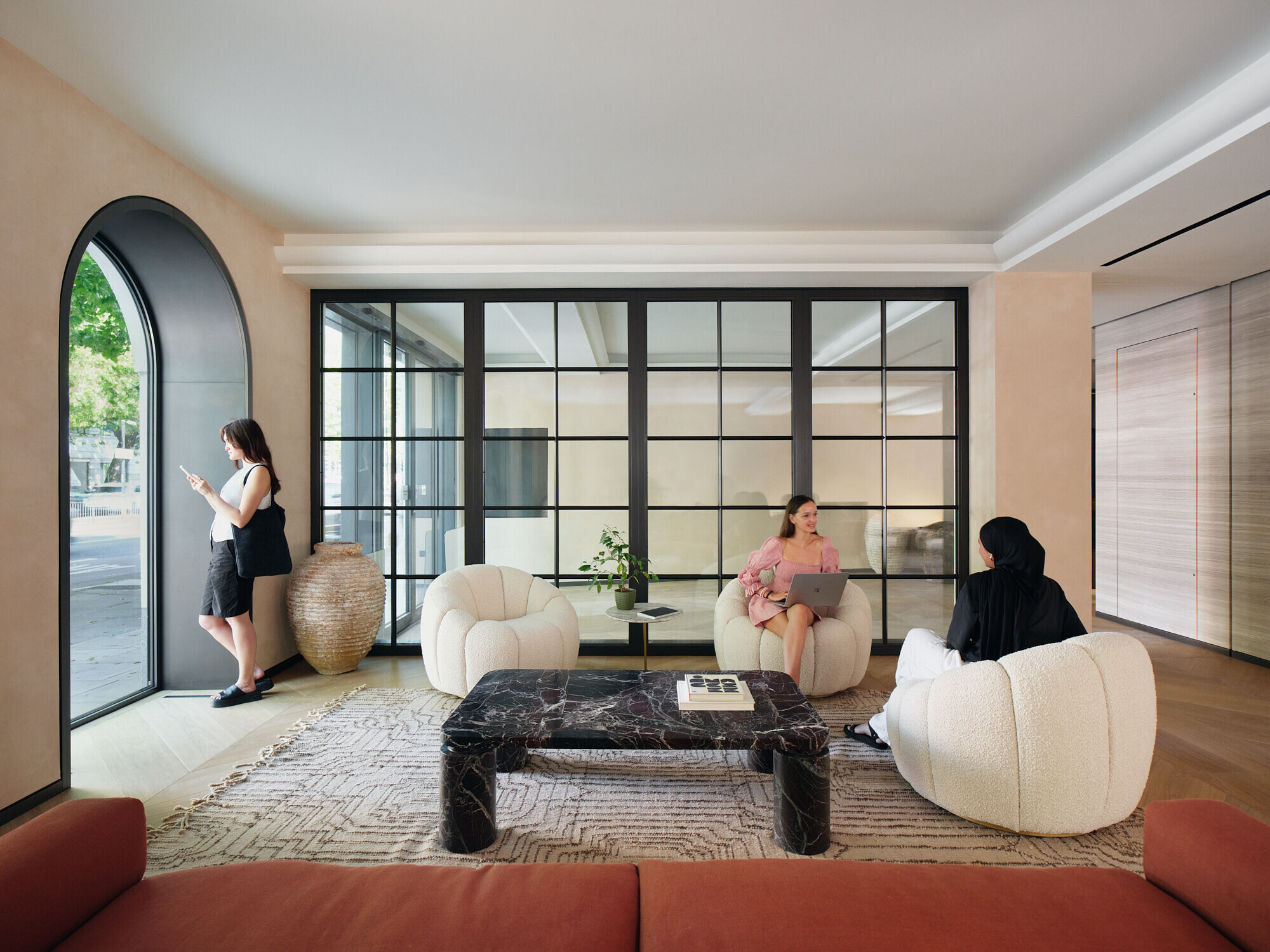
The design introduces biophilia to the site, where none previously existed. Extensive planting and landscaping feature on the top four levels, and these attractive external spaces have replaced the unsightly rooftop mechanical equipment. The green roof on the new mews building incorporates twelve varieties of sedum planting, supporting acid grassland species and contributing to London’s biodiversity targets.
