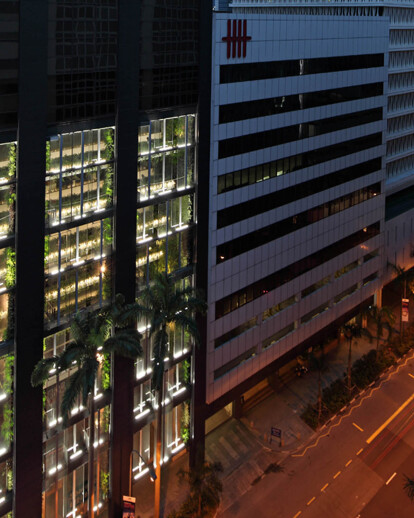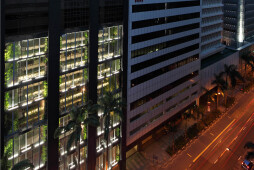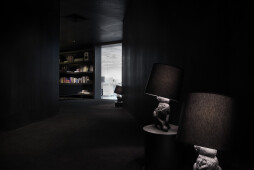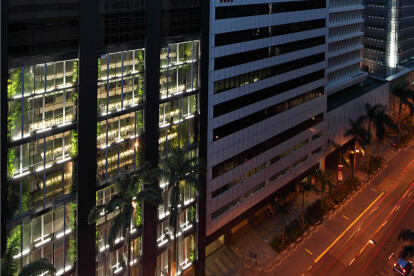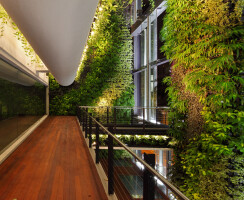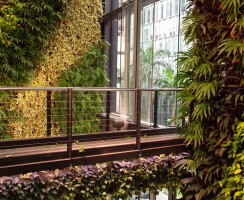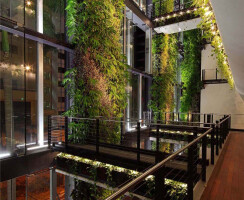An existing 14-storey addition and alteration (“A&A”) project within Singapore’s Central Business District, the task was to provide an attractive façade and create a lively and inviting Atrium space overlooked by most office floors. The Architect transformed the space into a “hanging garden” by seamlessly integrating all surfaces, camouflaging existing structural elements and designed a unique “Layered-Façade” system (alternating glass panels with permanent wide gaps in between by spacing them apart) for natural ventilation and smoke to disperse. Resulting in a seamless integration of architecture, façade design with a “hanging garden” that is highly transparent and visible at night. Extending spatial connectivity, “Green-Columns” are strategically placed to “visually penetrate” the glass floors on L3 to link the 7-storey “hanging garden” to road and pavement levels below. A total of 350m2 (13,000 potted plants) in the “Green-Walls/Columns” was achieved which is 135% of the Atrium floor plate area with another 70 m2 hanging plants in horizontal planter beds. Ease of access for maintenance is incorporated into the design to all plants and the Layered Glass Facade.
The back of each existing structural columns from L2 to L9 on either ends of the building were covered with “green walls”, transforming the atrium into vertical gardens - a festoon of potted plants. The “green walls” combined landscape elements with building technology to create walls of strikingly bold architectural landscape both during the day and night. As the Atrium faces the East, space has limited sunlight during the day. Artificial growth lights were added and strategically mounted to supplement optimum lighting to all plants. By night, architectural-accent lights transformed the reflective glass (by day) into a glowing lantern with the “Hanging-gardens” clearly visible through the layered glass facade. The engineered light-frame structural system for the potted plants, neatly house all plumbing lines for irrigation and runoff from the drip irrigation system. Catwalks were camouflaged with more tray planters so as to allow ease of maintenance and enhance the indoor environment. Maintenance access to all plants, for existing RC Planters and the new Maintenance Walkways built over the RC “flying-beams”, are either through recessed walkways or hinged-grating covers respectively. Every pot of plants is fed by water tanks located at L10 through individual drip tubes controlled by an automated irrigation system. Access for maintenance is provided via concealed platforms and ladder behind the Green Columns and Walls.
