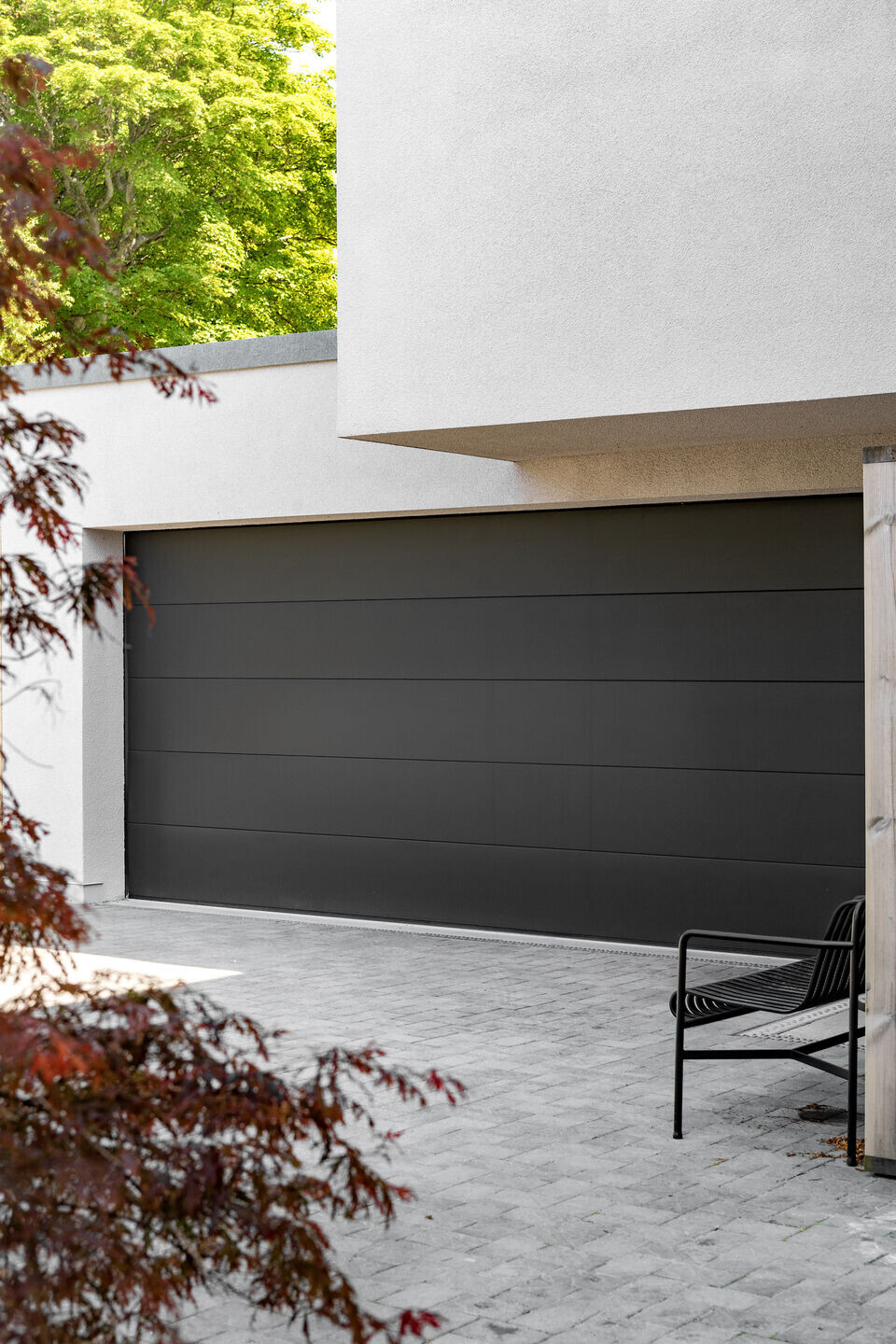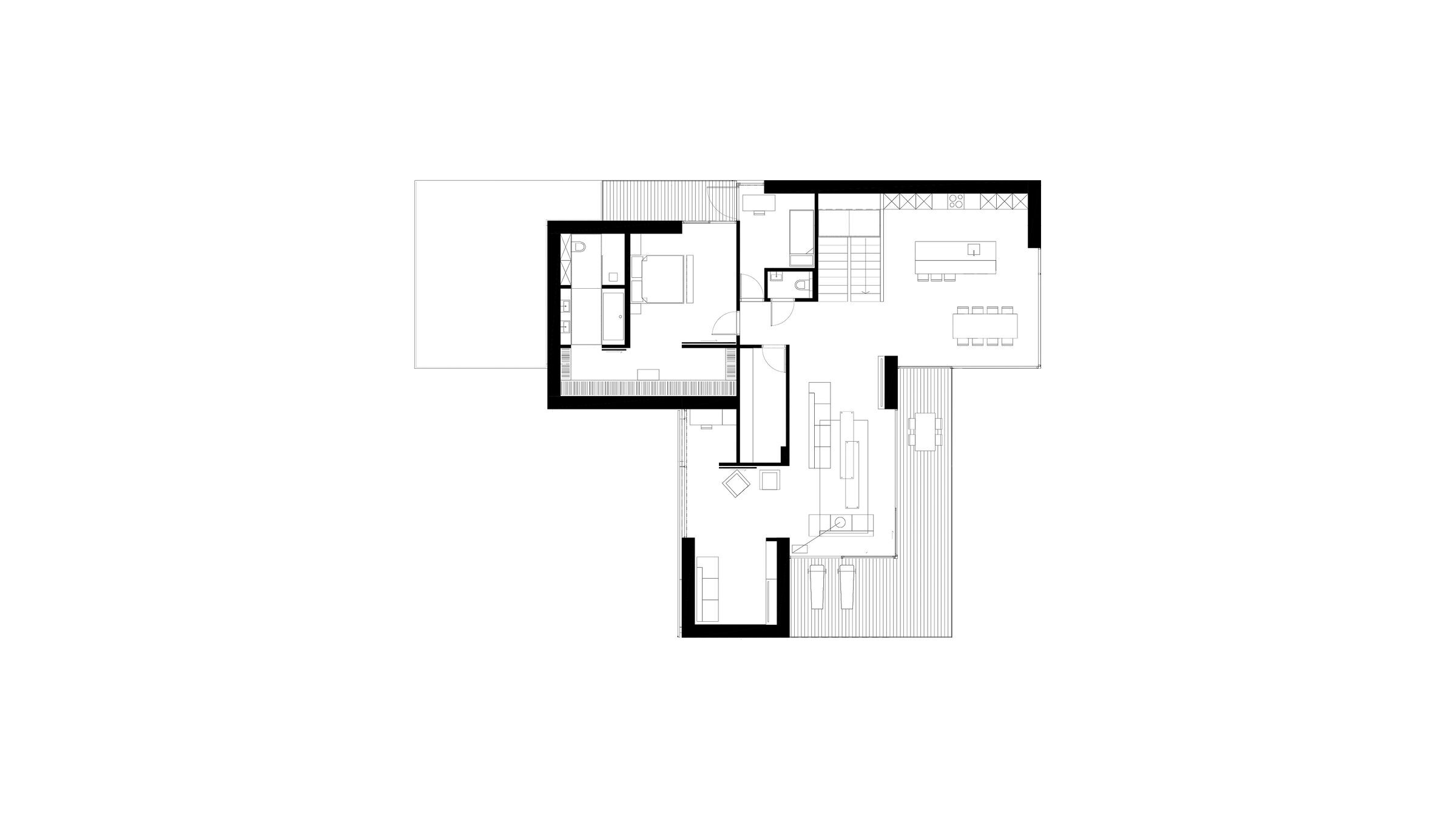The 16-06 HOUSE by OFFICE INAINN is a modern residence located on the northern shore of a fjord in Ålesund, Norway. Set on a 750m² plot with natural elevation and lush vegetation, the home blends into the landscape while offering privacy, protection from coastal winds, and sweeping views of the fjord.
Integrating with the Landscape
Designed to follow the natural terrain, the house features a cascading layout of four residential modules and a technical module, each at different heights. The “L”-shaped structure opens to the south, creating a semi-courtyard and maximizing light and views. Continuous bands of windows and staggered forms create sheltered spaces and enhance the home’s connection to the outdoors.

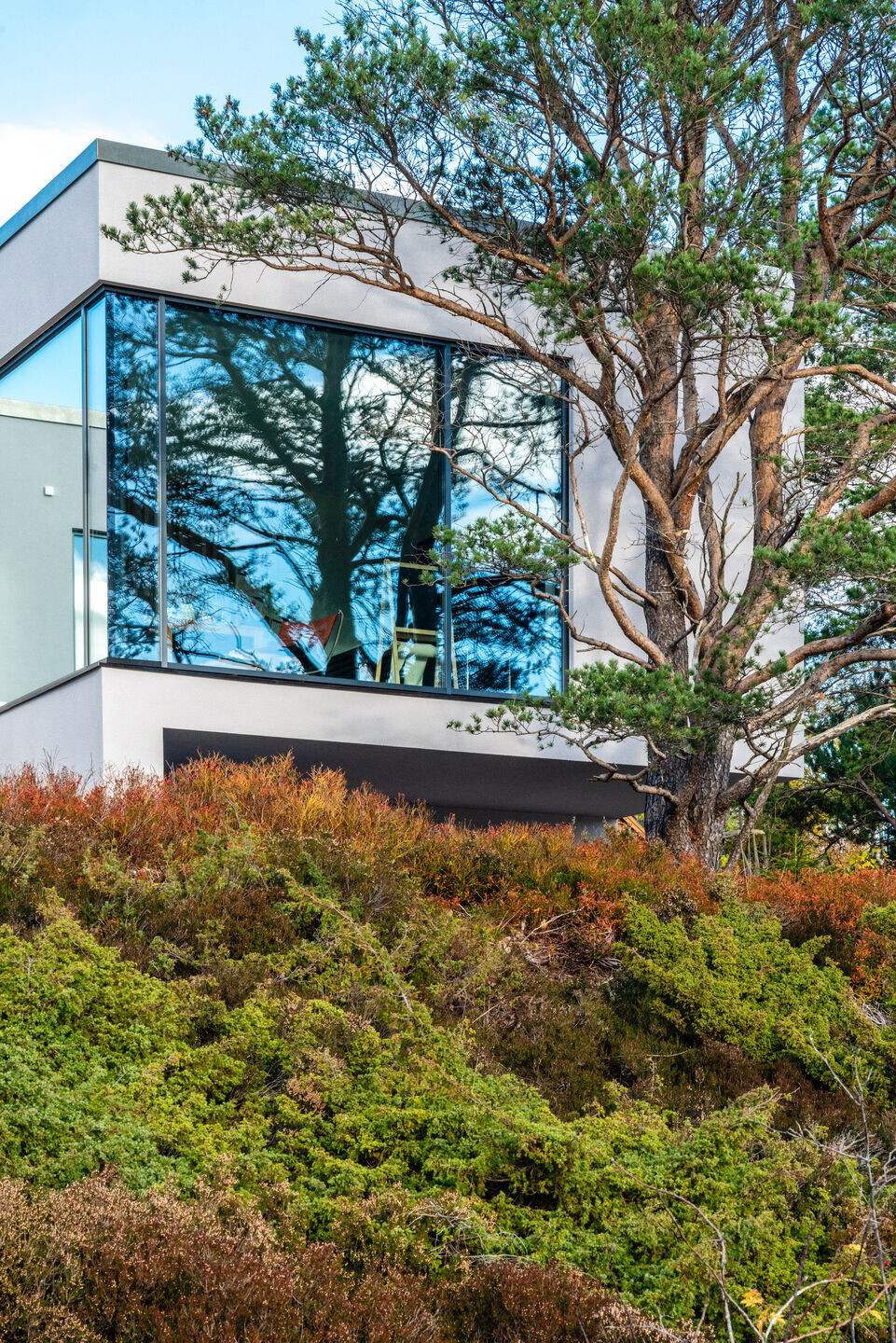
Constructed from reinforced concrete, the house is durable and well-suited for the coastal environment. The robust design allows for spacious interiors and flexible layouts while ensuring longevity in a harsh climate. The 16-06 HOUSE blends modern architecture with the natural surroundings, offering a private, light-filled home that harmonizes beautifully with the coastal landscape.
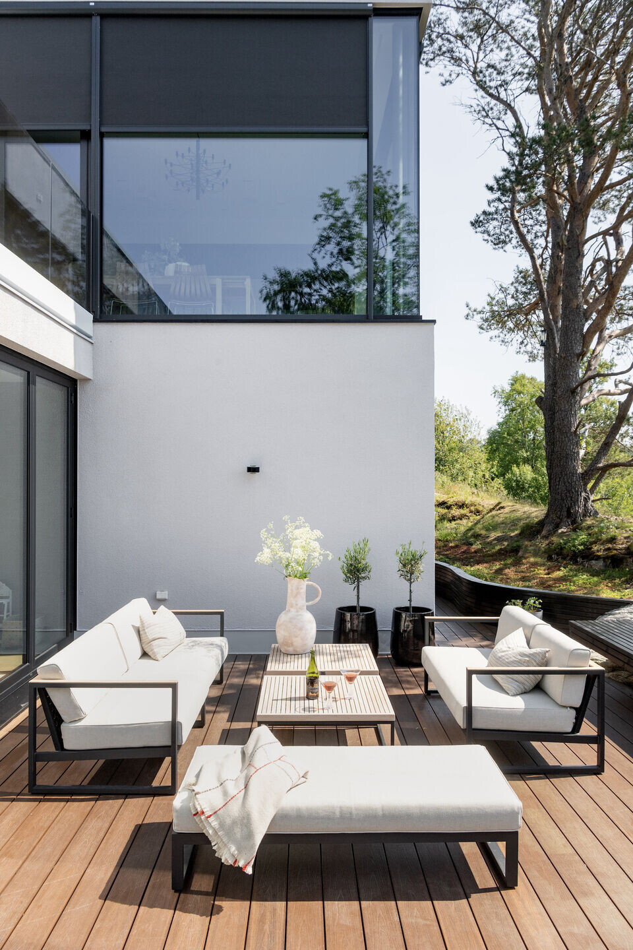
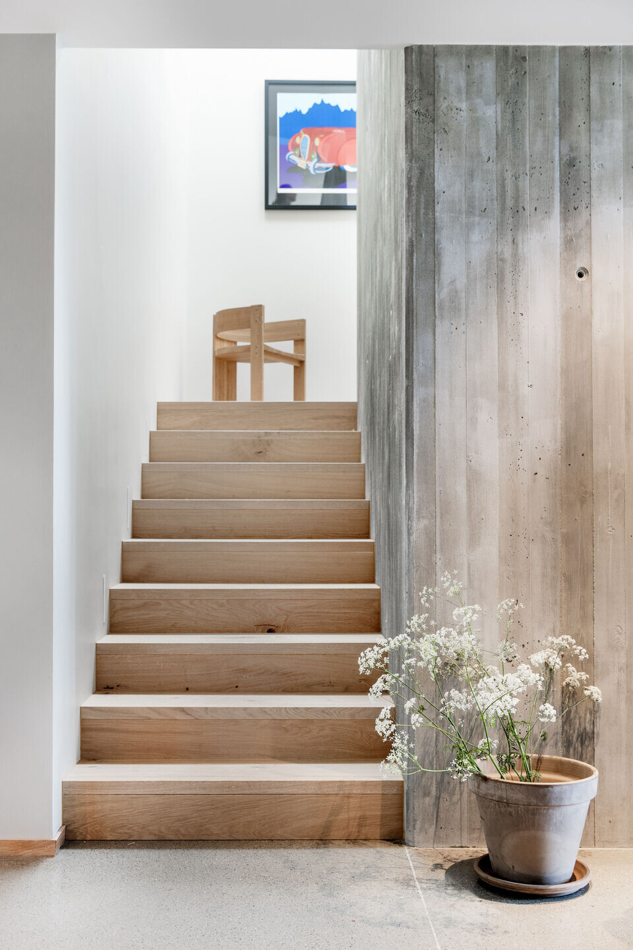
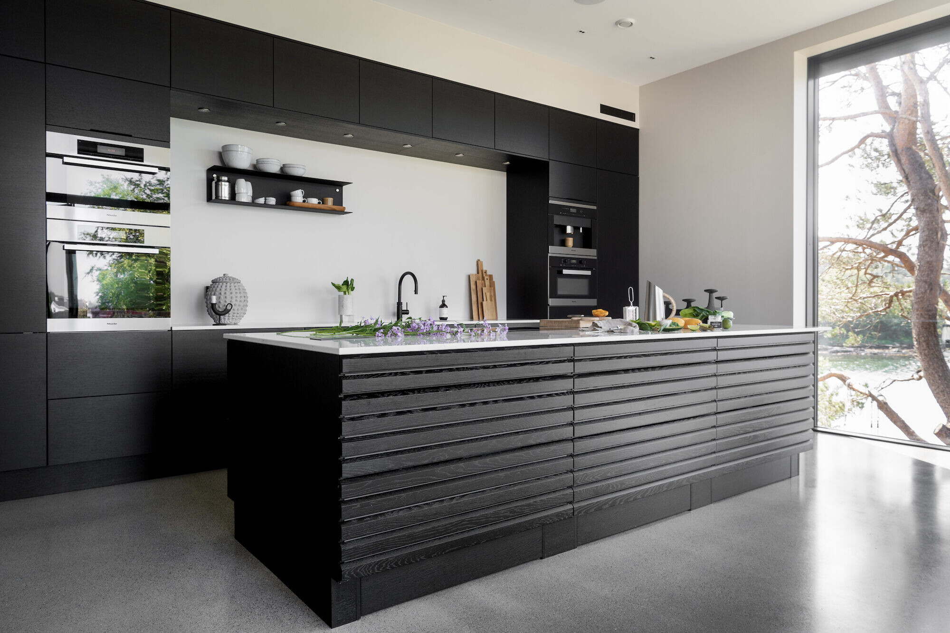
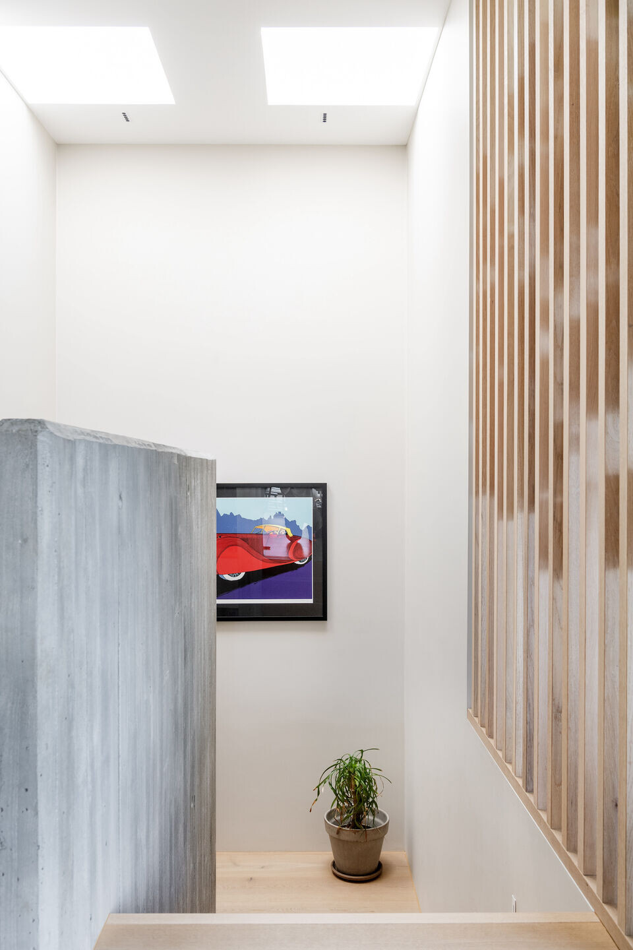
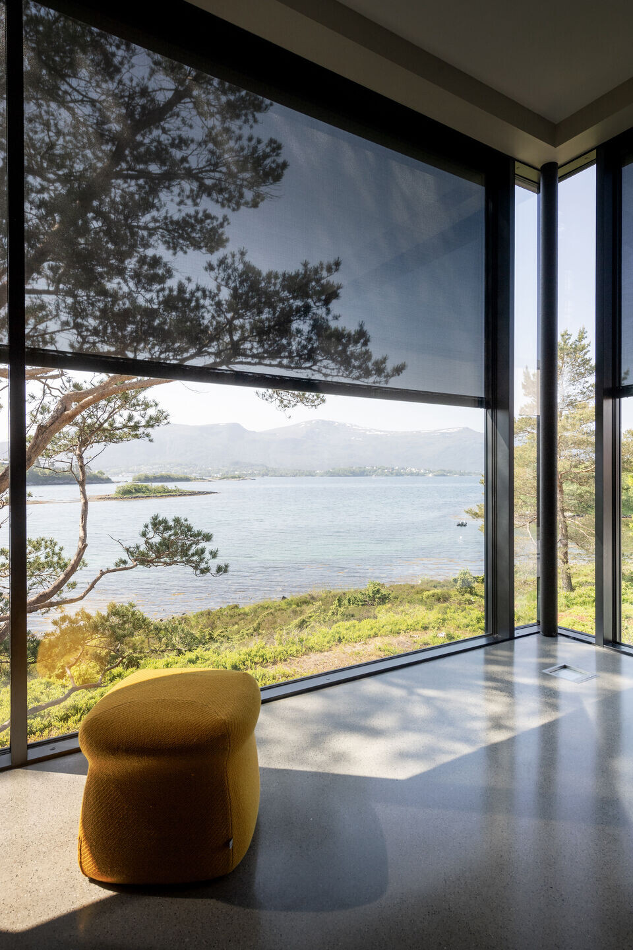
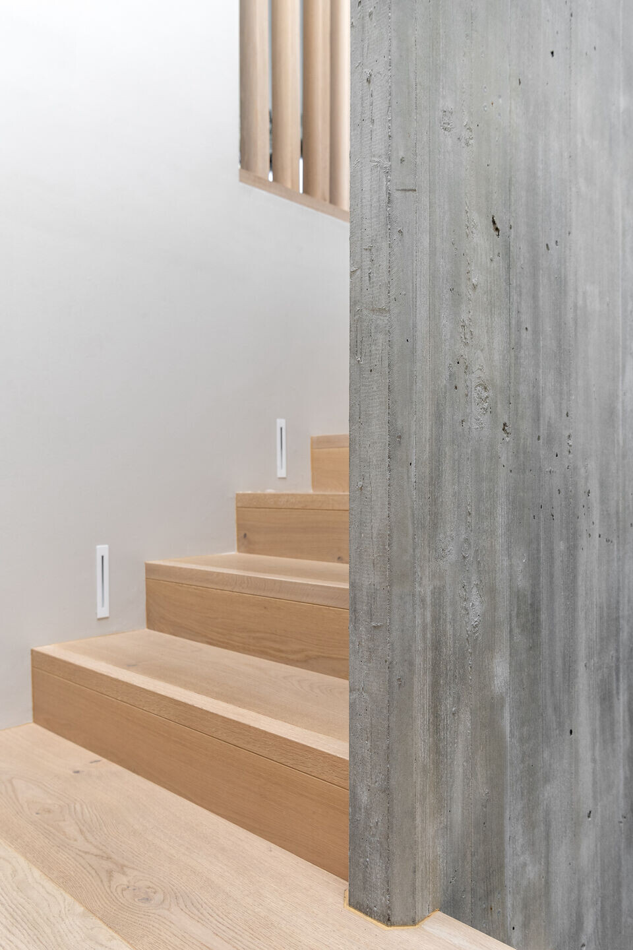
Team:
Architects: OFFICE INAINN
Photographer: STUDIO ISTAD
