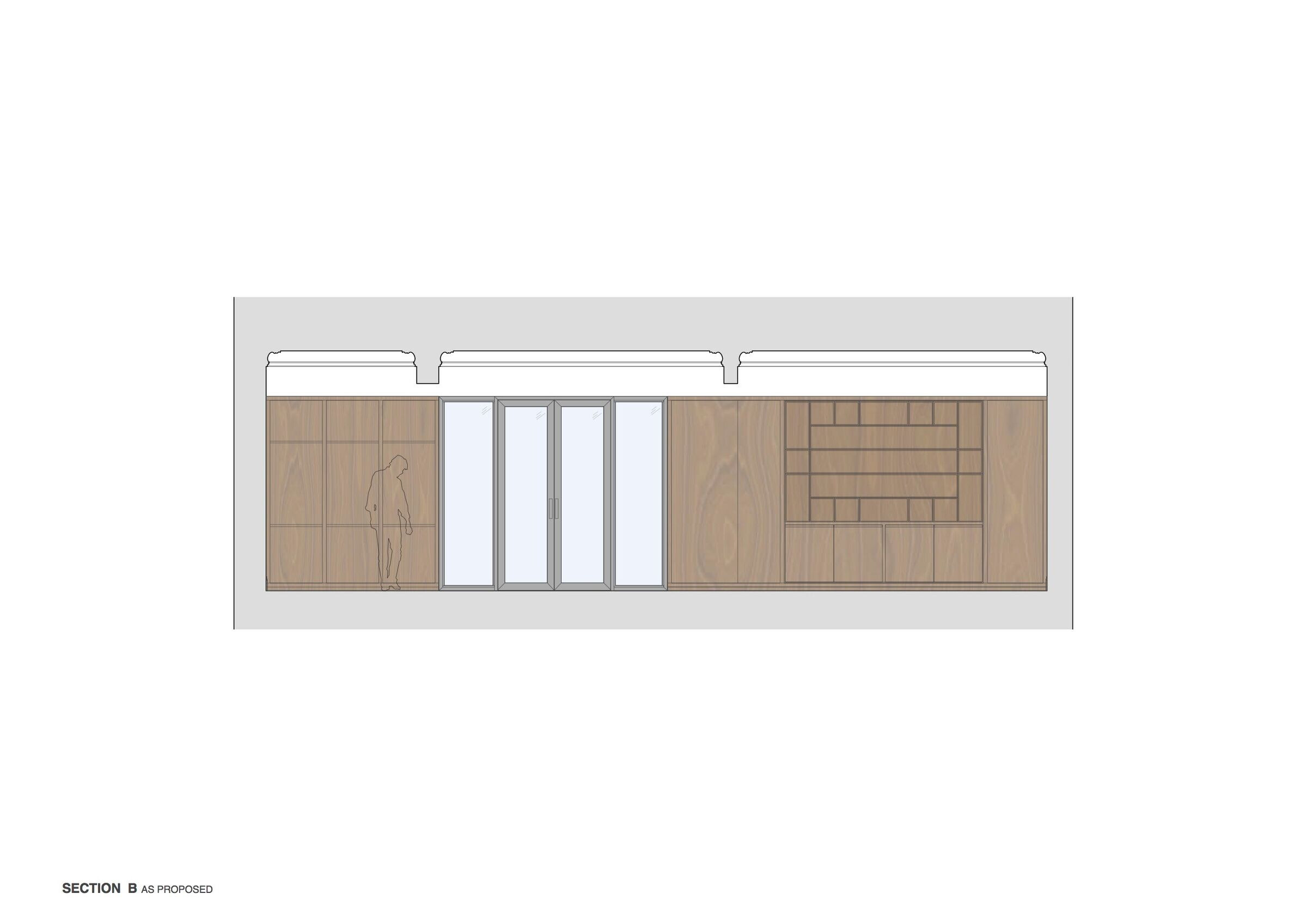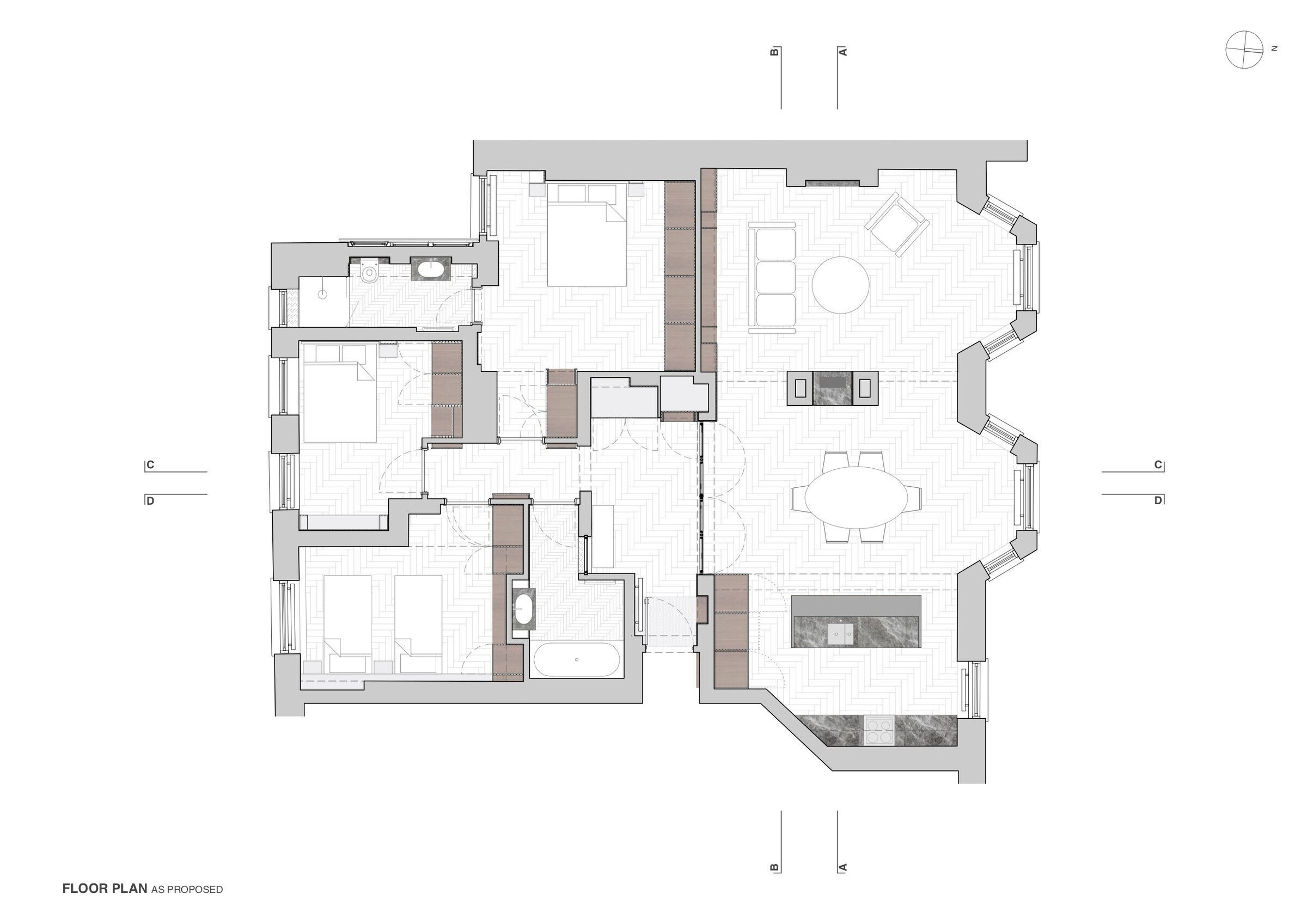Tenby Mansions is a handsome Edwardian mansion block, typical of the Marylebone neighbourhood. This flat is to be the clients' London family home. The brief called for open living spaces and snug bedrooms.

We were interested to explore the notion of layering two design compositions within the same environment. The Edwardian interior stands tall, static and intact (with all of its historic detailing) whilst the contemporary joinery insertions travel through the flat at their own lower level. These insertions take the form of walnut joinery blocks that drift across the flat like islands. On a functional level these blocks contain all storage requirements, but it is in the way they press themselves through walls that hints at ongoing connections between rooms.
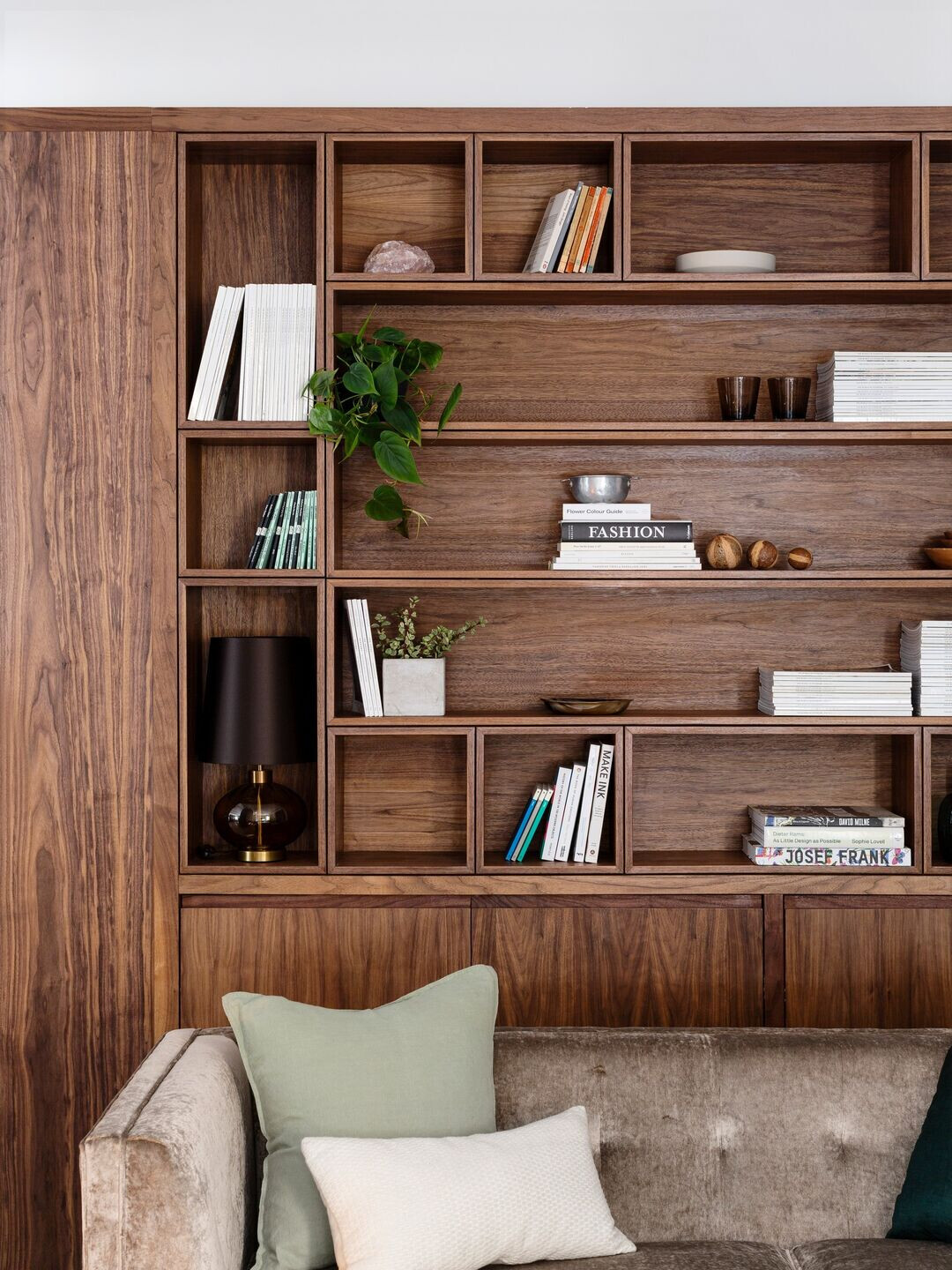
The flat's layout has been reorganised to create one large room across the street facing side to contain the living, dining and kitchen activities. The historic chimney breasts were retained and stand free in the space, picked out in dark polished plaster with black granite inlays. These same finishes adorned the kitchen units and island, like sentinels in the largest room.
The walnut joinery blocks are all orientated in the same direction and lead to the flat's interior. All three bedrooms face the quiet rear courtyard. These joinery blocks are carved in different ways to create dressing tables and bathroom basin recesses.
Large format oak herringbone flooring runs throughout the flat as a central unifying detail.
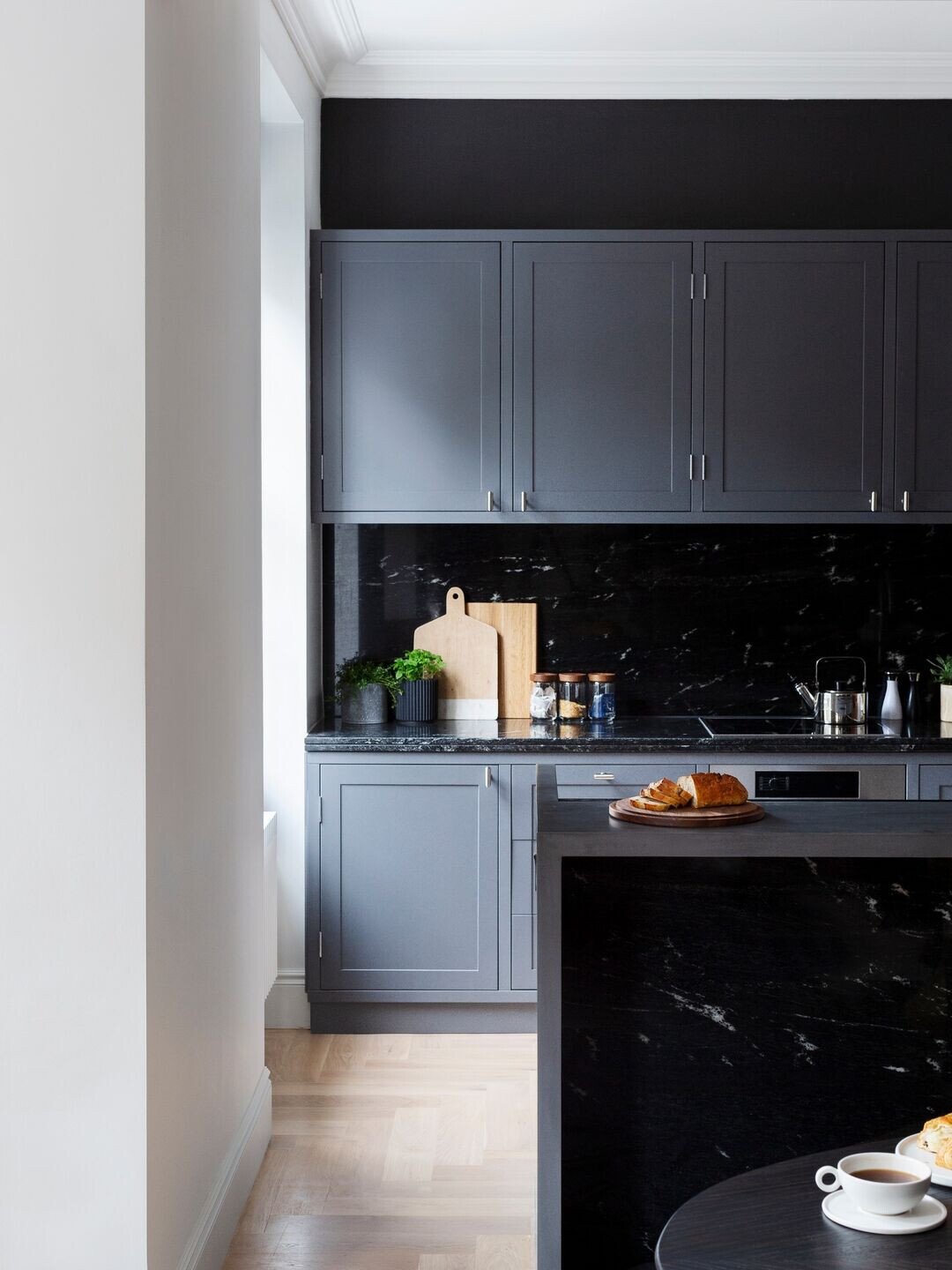
What was the brief?
To create a modern residence for the family to come together when in London
What were the key challenges?
To reorganise the divided nature of the original Edwardian spaces into a contemporary layout whilst retaining the historic detailing and features.
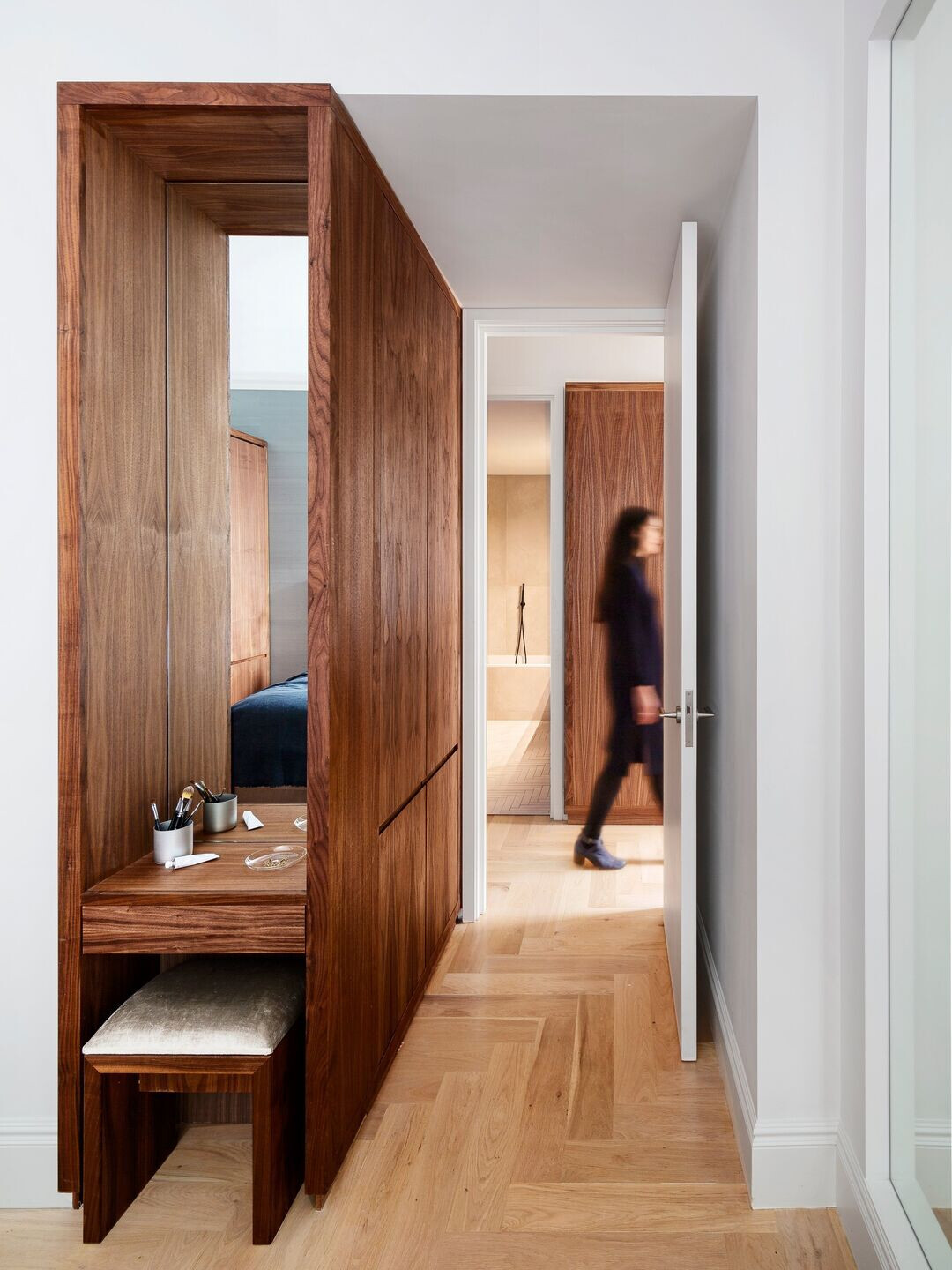
What were the solutions?
We let the original Edwardian interior remain intact whilst introducing a contemporary insertion that existed at its own, lower level. We see this as two compositions sharing the same space, each on its own trajectory. Walnut joinery blocks contain all of the storage but also serve to organise the rooms. The way in which they protrude beyond their respective rooms serves to hint at ongoing connections.
How is the project unique?
The use of joinery as more than objects contained within their respective rooms is the unique feature of Tenby Mansions. It is not until you walk in and out of the rooms within the flat that you are aware of the subtle significance of how the joinery blocks bring order to the composition.
